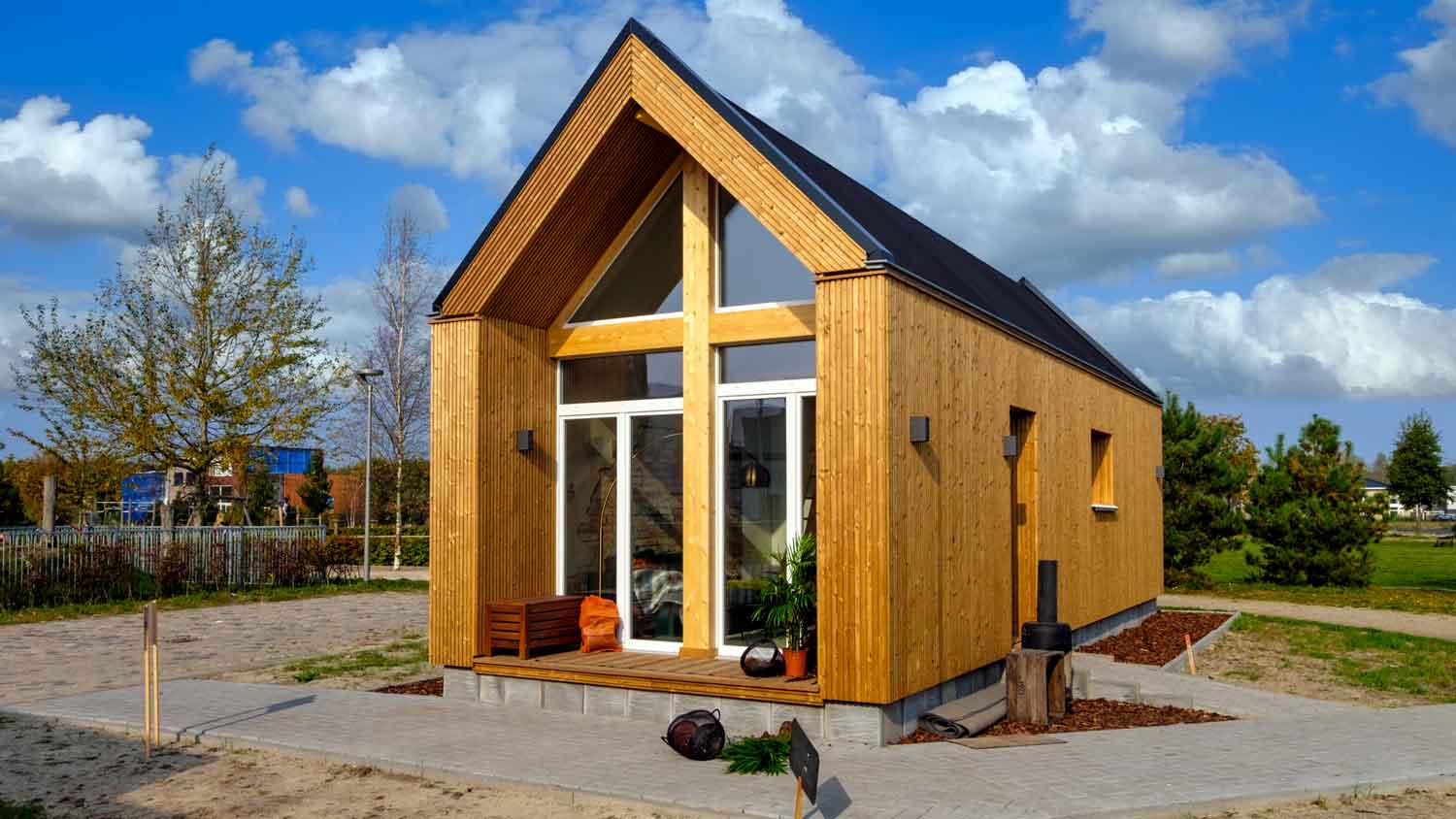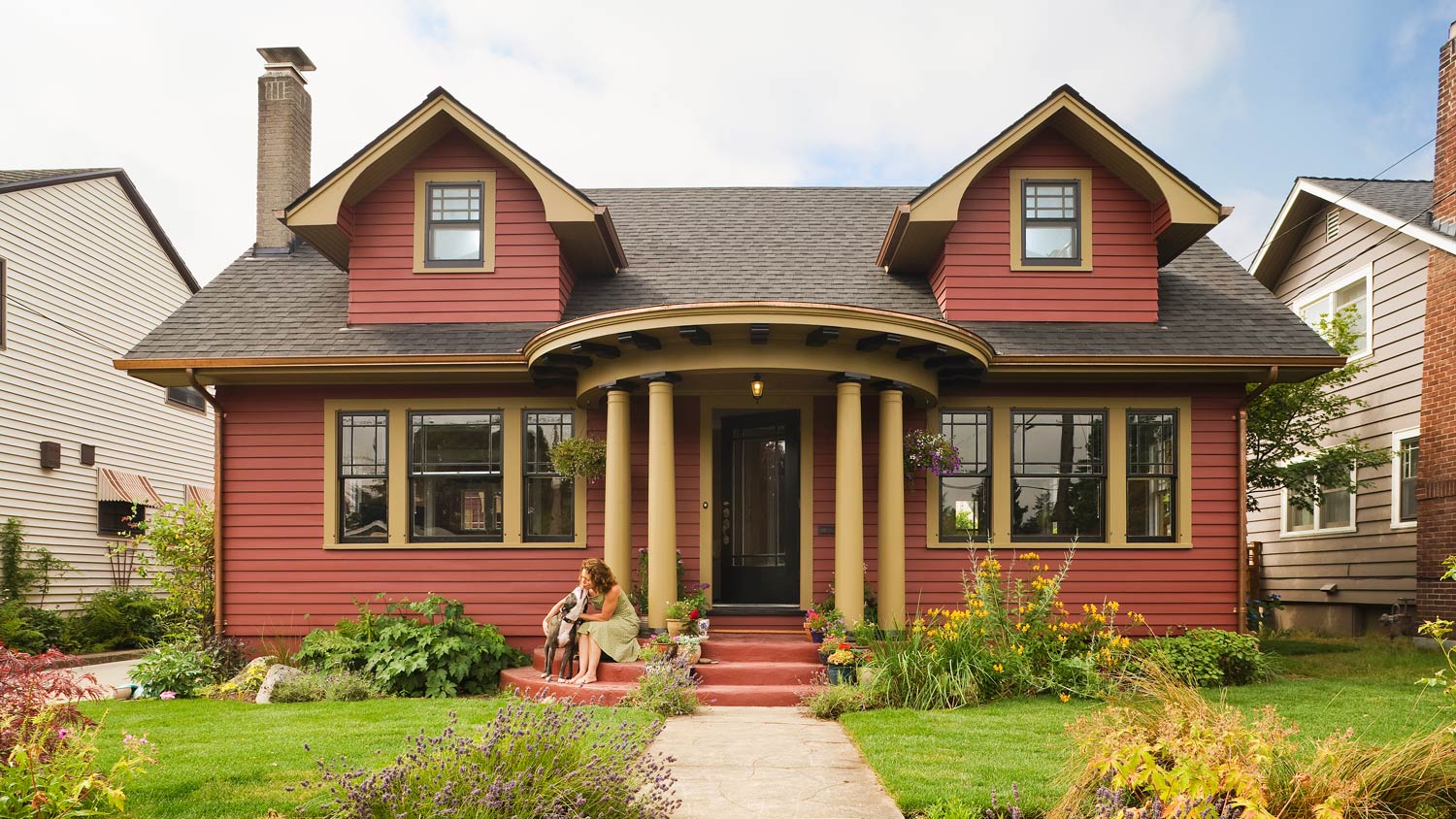Building a Tiny House on a Foundation: What You Should Know
Start your tiny home journey on a solid base


Tiny homes appreciate in value if built on a foundation
Slab-on-grade foundations are the cheapest to build
Local building codes will determine which foundation to use
Foundations protect against a number of environmental factors
A slab foundation for a tiny home will typically cost around $2,500 for 400 square feet
Tiny houses are tiny by design, but that doesn’t mean they need to be on trailers. Just as a tiny house can be a full-time home, these structures can be set on foundations like any other structure. While your tiny home won’t be as mobile set on a permanent structure, this will allow your home to utilize existing utility lines and appreciate in value over time.
What Is the Purpose of a Foundation?
The foundation of a building acts as a solid platform between the building and the ground, which helps distribute the load of the structure and protect it from outside elements. Other purposes for building a foundation under your tiny home—or any other structure—are:
Preventing moisture damage: Most foundations are waterproof and have moisture barriers installed, protecting the building from groundwater and seepage.
Protection against external forces: Earthquakes, wind loading, and snow load are all no problem to most building foundations. These provide much more protection than a trailer.
Land value increase: If you decide to sell your property, prospective buyers will like the knowledge they can plant a permanent structure on the existing foundation.
Foundations can seem expensive, with concrete foundations coming in between $4 and $25 per square foot, and depending on the type of foundation you choose to place under your tiny home, you may find yourself paying more than you would for a trailer. But while you can move a trailer, they lack any of the protections listed above.
Do All Tiny Houses Need a Foundation?
There is no one size fits all answer, as all tiny houses are different. However, it’s safe to say that most tiny houses would benefit from a permanent foundation. Tiny house foundations are usually similar to shed foundations, with some key differences mainly coming from residential building codes.
So, how do you know if your tiny house needs a foundation? Here are some questions you can ask yourself to help you decide:
Do you want your tiny house to be mobile? If so, you won’t want a foundation.
Can you afford to construct the foundation? (Slab pours are typically the cheapest.)
Do you have enough space on your land for the foundation? Is the ground a good candidate?
Have you checked with your municipality to ensure you can do this?
Would you like a secondary structure on your property if you already own a main home?
If you answered yes to most of the above, you might want a foundation for your tiny house. Talk to a concrete foundation company near you to get accurate quotes and ideas for your space.
Benefits of Building a Tiny House on a Foundation

Tiny houses often conjure up images of Hobbit holes on wheels. Many are cute, purpose-built homes around 150-300 square feet and are relatively inexpensive. Because of these factors, many people won’t think of building or integrating an existing tiny house onto a permanent foundation, but there are many reasons you should.
Home Appreciation
There are few investments as dependable as real estate. An interesting way to think about tiny house investment is this: a tiny house on a trailer is like a boat, which loses value over time. This is called depreciation. But a tiny house on a foundation—even a cheap foundation like slab-on-grade—gains value instead, as permanent structures are more of an asset and less of a liability.
Longer Lifespan
Tiny houses built on foundations often have a longer lifespan, as they’re better protected from the elements. Weather events like rain, snow, hail, and tremors have less impact on structures on permanent foundations, as those foundations are designed to mitigate damage to the structure placed on top. This protects your tiny house investment much better than a trailer would.
Community Approval
The unfortunate reality of life is that many of us have nosy neighbors—including some who might find the curb appeal of a tiny house on wheels less than optimal and may complain to an HOA or other organization. Tiny homes on foundations are viewed more favorably and, depending on where you live, could be a requirement.
Building Code Compliance
Codes are designed to keep people safe. However, they can often be a hassle. These codes will cover electrical setup, plumbing, mechanical issues, fuel, gas, and energy sources. Foundations will be inspected but, once approved, will give the tiny home the legitimacy of being approved by a government body. This can make it both easier to insure and sell later on.
Frequently Asked Questions
Tiny house foundation options depend on the building site, regulations, preferences, and budget. Poured concrete slab, slab-on-grade, and insulated concrete form (ICF) foundations are all cost-effective and common foundations used for tiny houses. Depending on your skill level, you could DIY some of these yourself. Although it would be pretty cool, you don't see basement-style foundations in tiny houses very often!
The cheapest type of foundation, whether for a tiny house or a mansion, is a slab foundation, specifically slab-on-grade. This foundation is super simple—pour concrete on the ground, and build on top. Obviously, this isn’t the right choice for every build, but slab-on-grade is excellent for tiny houses because they don’t weigh too much and require a minimal footprint.
Tiny house living requires creative solutions to the one biggest issue: space. Many people in tiny houses find life most manageable if they practice minimalism. Eliminating excess items and clutter makes the living space feel bigger, which can be a significant mood booster. It can also be challenging to get utilities arranged for a tiny house, and building and zoning codes can and often do present unique challenges to overcome.
Tiny houses, often called tiny homes, need between 100 to 400 square feet, with the most common size being between 200 and 300 square feet. Tiny houses more than 400 square feet venture into apartment-size dwellings and may be considered more of a traditional house than a tiny home. The number of occupants, desired lifestyle, and furniture will all be major factors that determine the desired tiny house size.
This answer varies based on where you are, but most states require that all homes are greater than 320 square feet. Remember that four walls are not the only requirements—windows, closet space, minimal ceiling heights, and indoor air quality are also factors. Each state and municipality differs, though, and as some don’t consider tiny homes permanent shelters, you’ll need to check to ensure you aren’t violating any local or state laws with your build.




- Tiny House Living Tips: The Ultimate Guide to Choosing The Right Tiny House Appliances
- 5 Mobile Home Foundation Types You Need to Know
- What Is a Wood Foundation? Everything You Need to Know About This Uncommon Foundation Style
- What Is a Raised Foundation and Is It Right for Your Home?
- 8 Types of Foundations for Your Home
- How to Know When to Walk Away From Foundation Issues
- 10 Reasons You Really Shouldn't Delay Foundation Repairs
- What a Foundation Inspection Is and How to Check Yours
- Key Building Code Foundation Requirements You Should Know
- 12 Shed Foundation Options for Your Backyard Build











