
Discover average bedroom addition costs, including cost factors, labor rates, and tips to help you budget for your new bedroom addition project.
Not your grandmother’s folding screens


While open-concept floor plans are a popular interior design style in homes because of their functionality and visual appeal, they aren’t always ideal in every scenario. There are a variety of ways you can split up a room, and you can choose options that are simple and decorative, like a tapestry or shade. Or, you can opt for a more permanent option, such as a sliding door or a built-in bookcase. Check out some creative room divider ideas to partition an otherwise open floor plan.
While you may commonly associate a room divider with a traditional folding screen, there are various materials and colors that can give the same effect.

A folding screen can be easily folded up when not in use, then expanded when you need to create a divide. A translucent shade is a great option for those looking to let in natural light, yet keep an element of privacy within the space.

Match the screen to the room’s paint color to blend in with the walls. Using the same color on the divider creates cohesion and brings a calming monochromatic color scheme to the space.

Use a room divider as both a functional and ornamental way to separate living space. This geometric-patterned screen delineates the open floor plan while serving as a decorative point of interest. You can find screens in varying geometric patterns and shapes to best match your style.
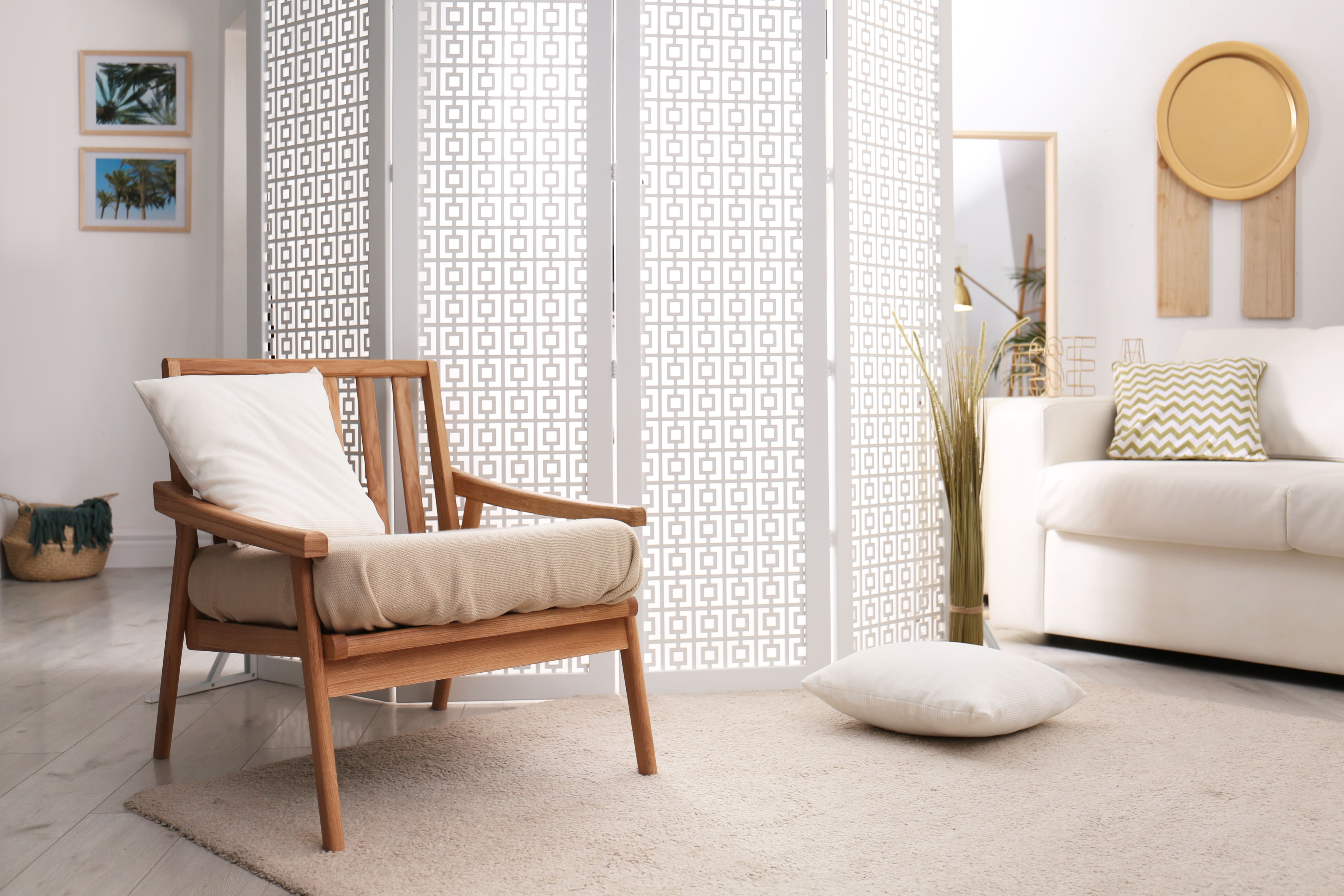
Stick to a white-on-white color scheme to make a small room feel brighter and larger. Opting for an all-white color pallet is a good option when you’re dividing up the space, as it keeps the area looking light and open despite the separation.
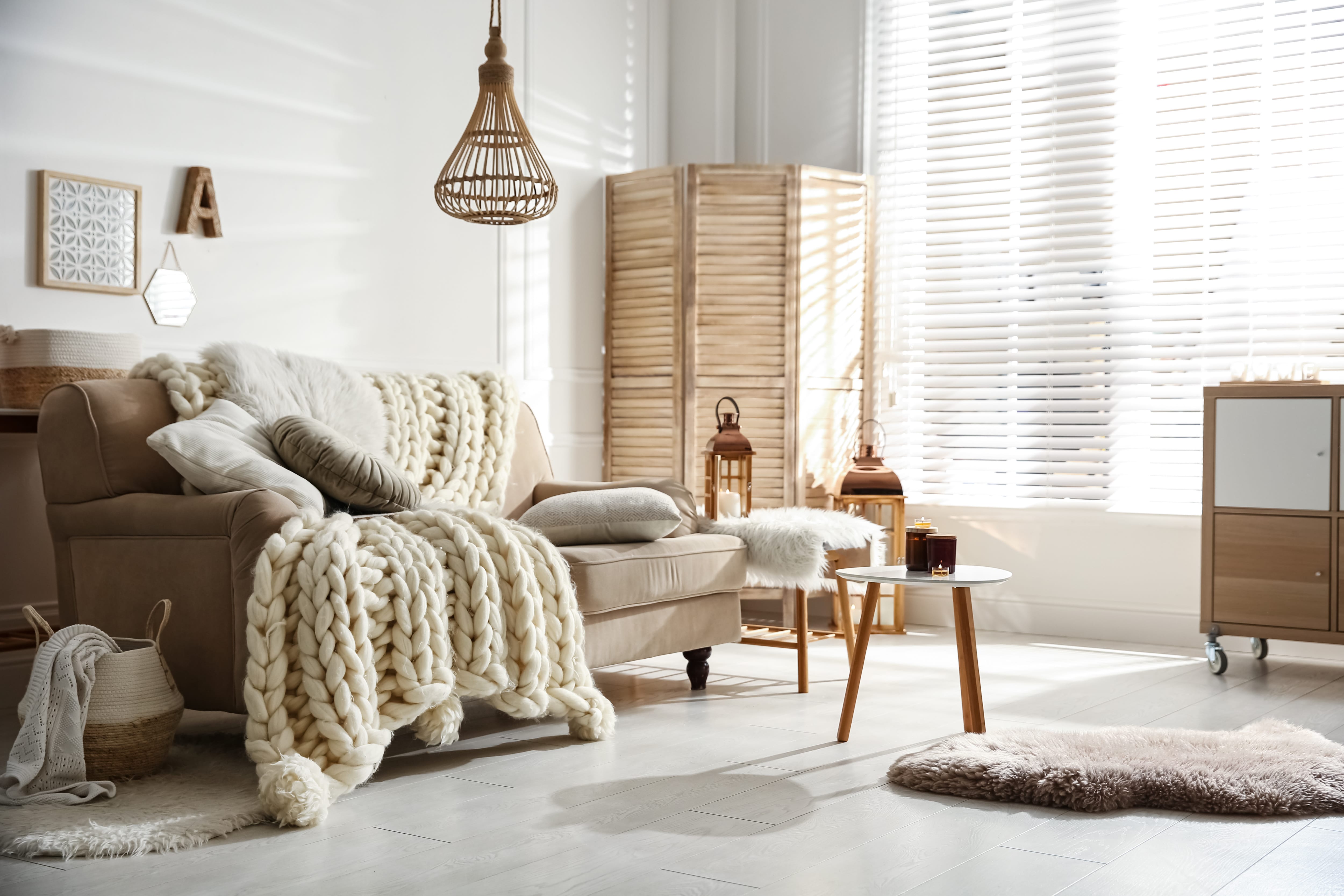
Bring natural wood into the space to mix textures and elements for a bohemian feel. Tuck the screen in a corner to hide utilities or conceal appliances when not in use.

Go bold and paint the privacy screen a color that contrasts with the wall. A rich blue brings an unexpected tone into the room while tying the space together by highlighting the colors in the artwork.
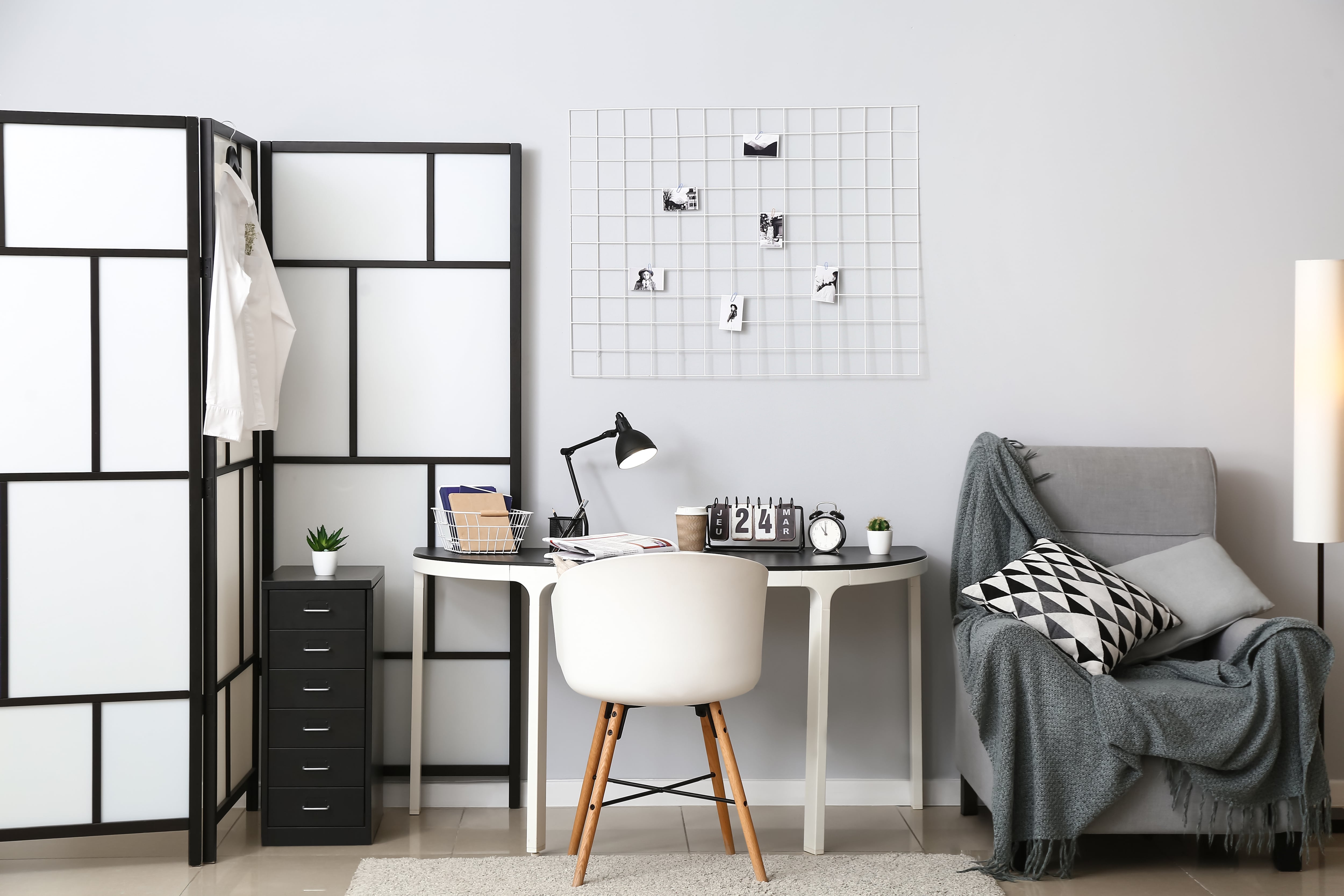
Black and white is a timeless color combo that brings modernity to a bedroom that also functions as a remote office. A folding screen can be easily set up at the beginning of your workday. This creates a designated work-from-home area, so you can get into the zone with minimal distractions.
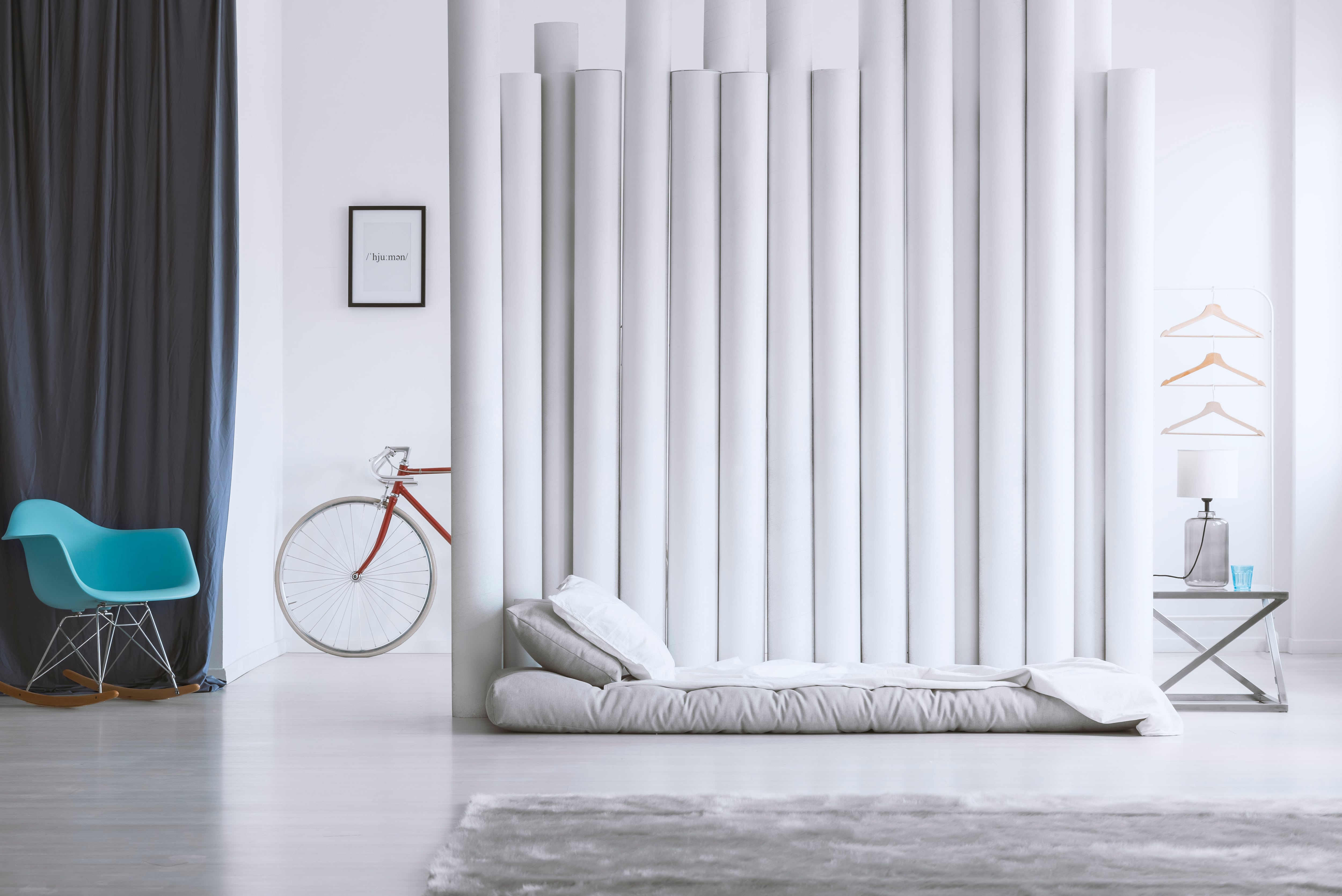
Get creative when choosing materials to create a DIY room divider. For example, white PVC tubes can be put together to create a makeshift wall. Not only do they add privacy to the space, but they bring playfulness and visual appeal into the room.

Another room divider idea is to hang your favorite tapestry to create a barrier, making two separate spaces. You can use a muted-colored tapestry to blend in with the walls. Or, use a bold-patterned textile to pop in the space and serve as an accent.

Bring drama into the space by hanging dark curtains in between two rooms. Keep them open when you want to use the entire area, or shut them when you need privacy. Use dark hardware and slate gray curtains to bring an industrial, yet sumptuous feel to the room.
Use pieces of furniture or structural elements within the space to serve as a nontraditional room divider.

A fireplace in between two rooms is an unconventional, yet functional way to separate an open space. Keep the entire area warm and enjoy the ambiance of the fireplace from both rooms. This fireplace ties the separate rooms together by using different materials on the top and bottom of the unit.

A room divider doesn’t necessarily need to take up all the vertical space in the room. Instead, a low-level console can create two distinct living areas. This low-to-the-ground divider offers storage solutions as well, allowing you to keep your odds and ends from different rooms tucked neatly away.
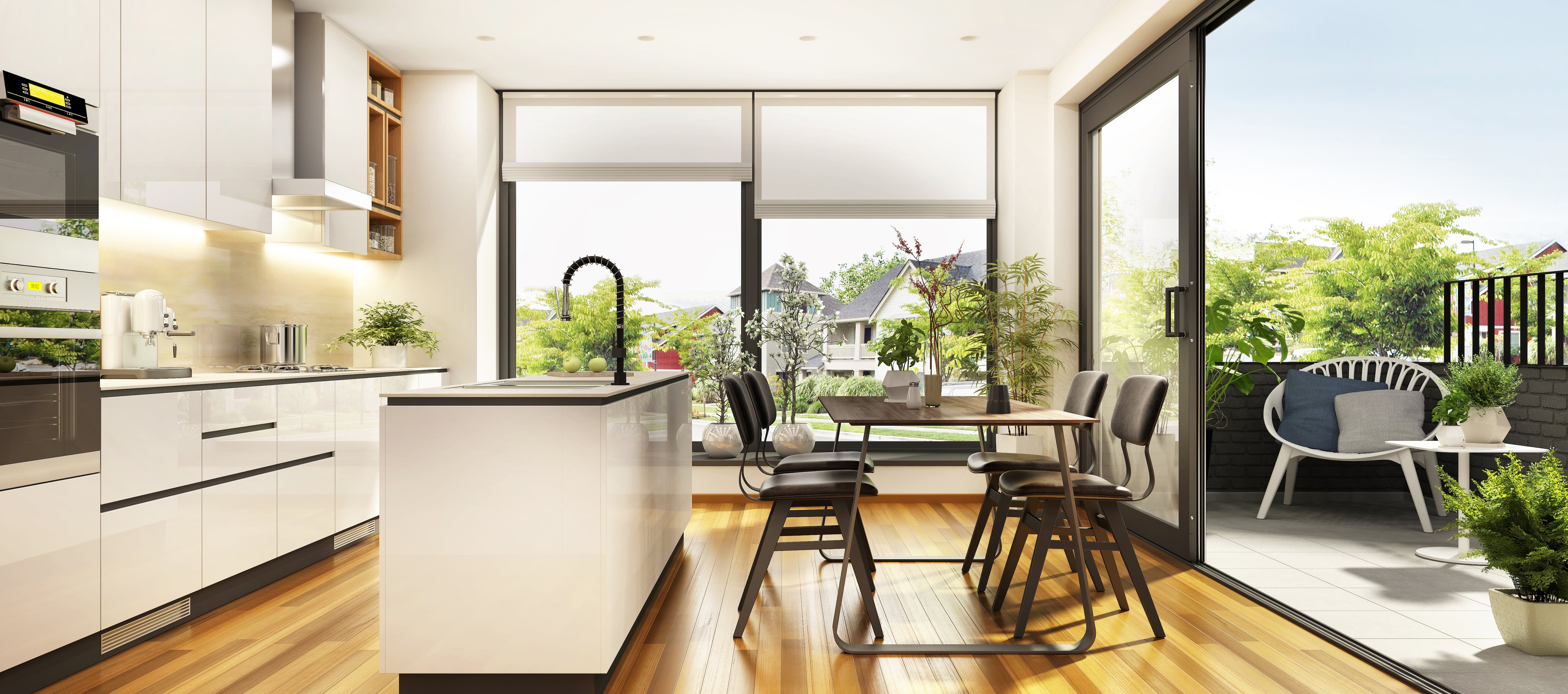
If you don’t have a separate kitchen and dining room, use an island to create two separate zones that can blend into one as needed. Use the island as a kitchen prep space for everyday meals. Or, set up bar stools to create more seating, and use it as a second eating space when you have company over.

Use a floor-to-ceiling open shelving unit to partition a room without building walls. Adorn the freestanding piece of furniture with a few mementos and trinkets to keep it open, and let natural light flow through the space. Or fill in the shelves to create more privacy.
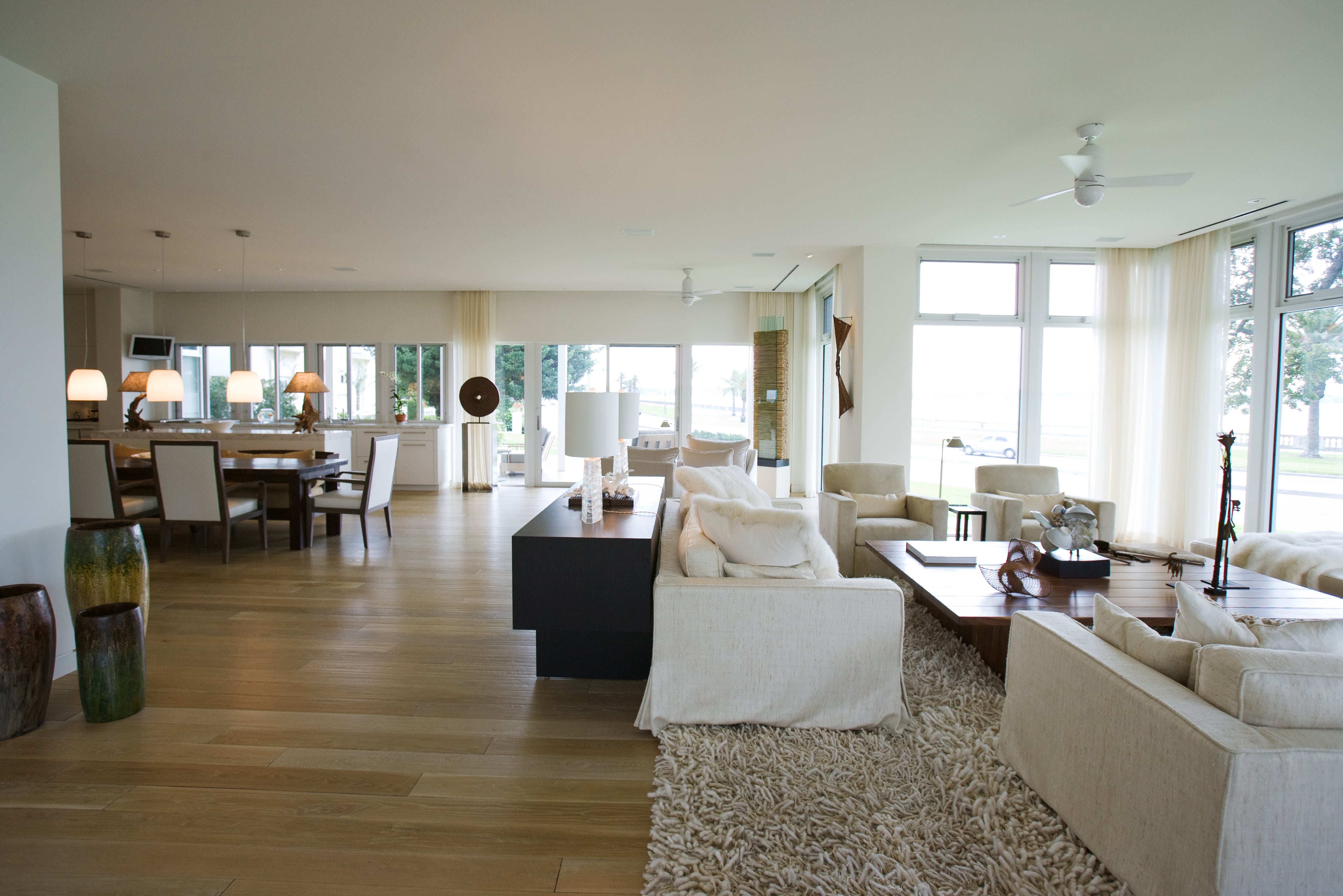
Remember, a credenza doesn’t have to be placed against a wall to provide function and aesthetic appeal. Instead, back it up against a couch to create separation in an otherwise open-concept great room. Opt for a thick, modern structure to provide definition between the living room and dining room.

Use natural architectural elements to your advantage to create a divide in the room. Build a shelving unit between pillars or walls to add storage and a level of privacy between two areas.

Have a book lover in the home? Use a freestanding bookshelf in between rooms to make it feel like you’re browsing the aisles of the library whenever you’re in the mood for a good read. Use it in a large space to create a divide, or put one in a smaller area to set up a cozy book nook.

Incorporate greenery into the space by using a tall planter to delineate the room. You can line up multiple planters next to each other to create a makeshift wall. Opt for tall indoor ferns to add privacy. Or, choose short flowering plants for a more decorative look.
If you’re looking for a more closed-off way to section off the space, use different types of doors to separate the room.
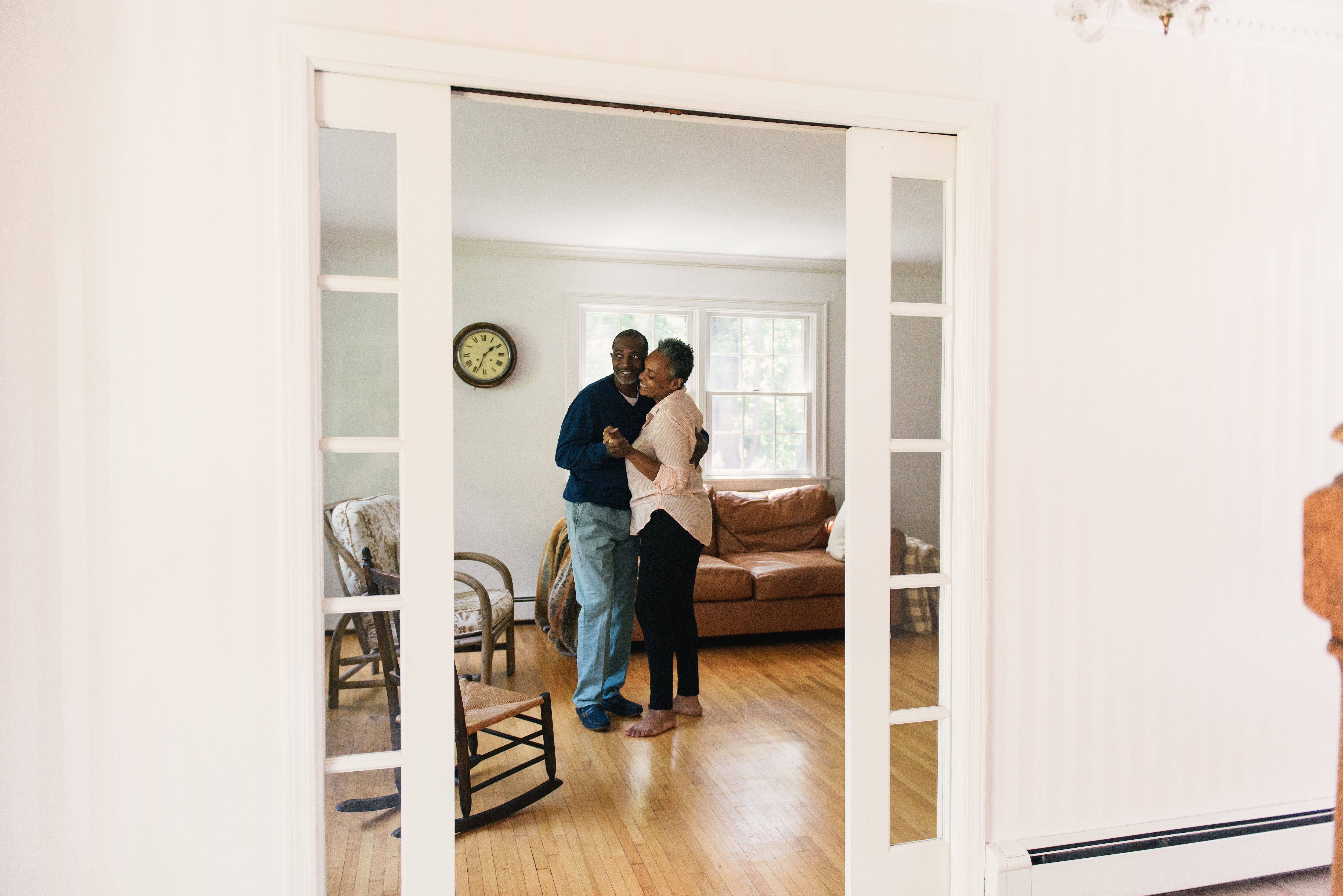
Consider installing a pocket door in an unused opening that’s concealed within the wall when not in use. Not only does this type of door maximize valuable floor space, but it makes a functional, yet impactful design statement.

Use a frosted glass door to divide two rooms and provide a contemporary aesthetic. This style of door works well in a room you want to let some natural light in, as the frosted glass will soften the amount of light that enters from the other room.
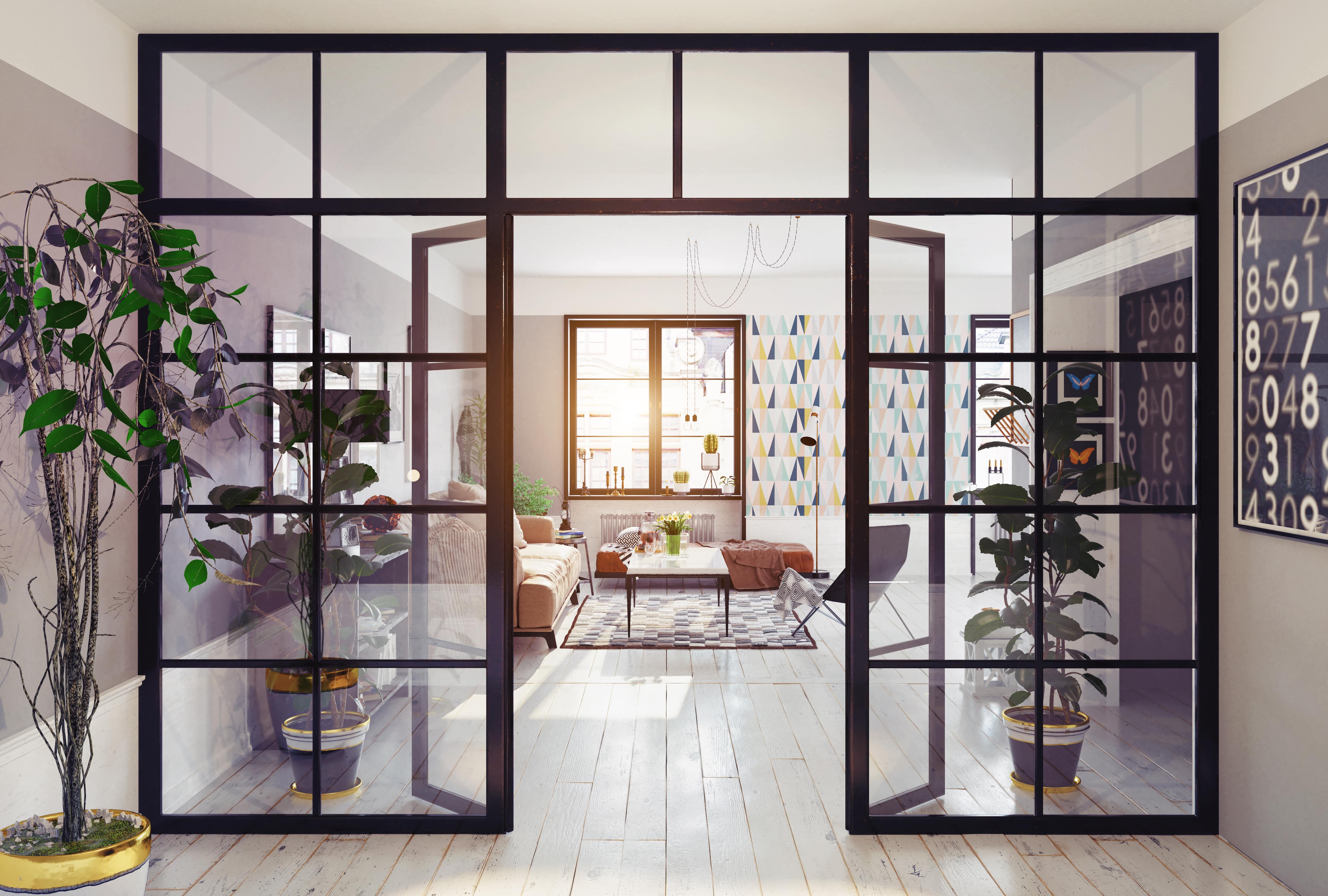
For a more permanent room divider, opt for glass-paned interior doors. Choosing glass as a partition lets you have the best of both worlds—a room flooded with natural light you get with an open-concept room, yet a distinct separation between areas.

Barn doors work well in various home decor styles and can be installed to either keep two rooms separate when closed, or connected as needed. Not only do they add character to the space, but you can find a barn door kit to install the unit yourself as a weekend project.

If barn doors feel a bit too rustic, opt for a sliding door with a more modern style. This wooden sliding door provides a contemporary twist on traditional barn doors by using vertical slats of wood with exposed industrial hardware.
From average costs to expert advice, get all the answers you need to get your job done.

Discover average bedroom addition costs, including cost factors, labor rates, and tips to help you budget for your new bedroom addition project.

The cost to replace trim depends on factors such as style, material, and whether you hire a pro. Find out what your budget could look like for this project.

How much does an interior designer cost? Discover average prices, cost factors, and tips to help you budget for your next home design project.

Create a stunning and functional home or remodel with an interior designer. Follow these common interior design questions to prepare for working with a pro.
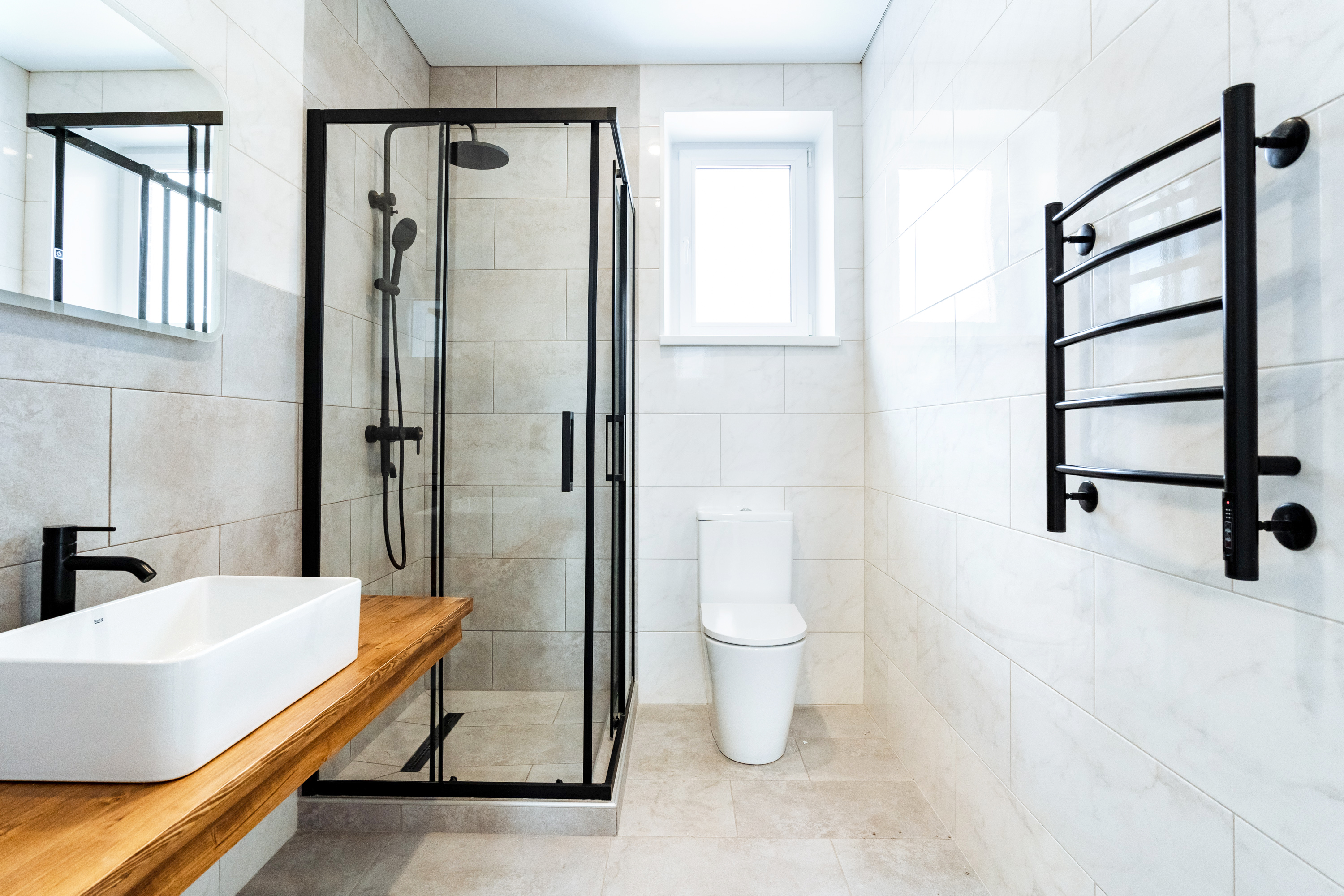
Discover the cost to design a bathroom, including key price factors, to help you plan your remodel with confidence and avoid budget surprises.

Reinvigorate your home with the summer-ready decor trends welcoming us into the sunniest days of 2025. Find your favorite among these top 10.