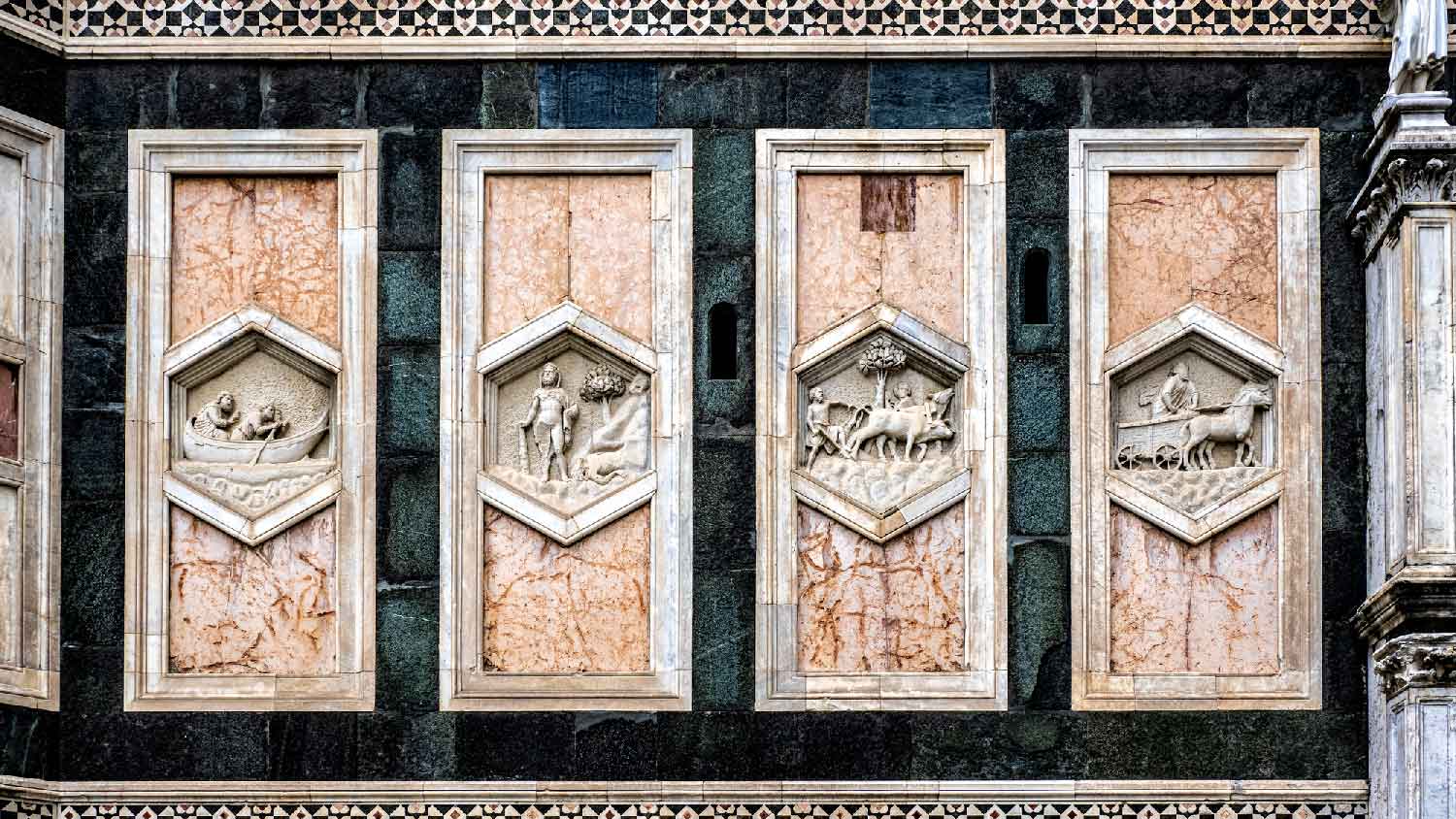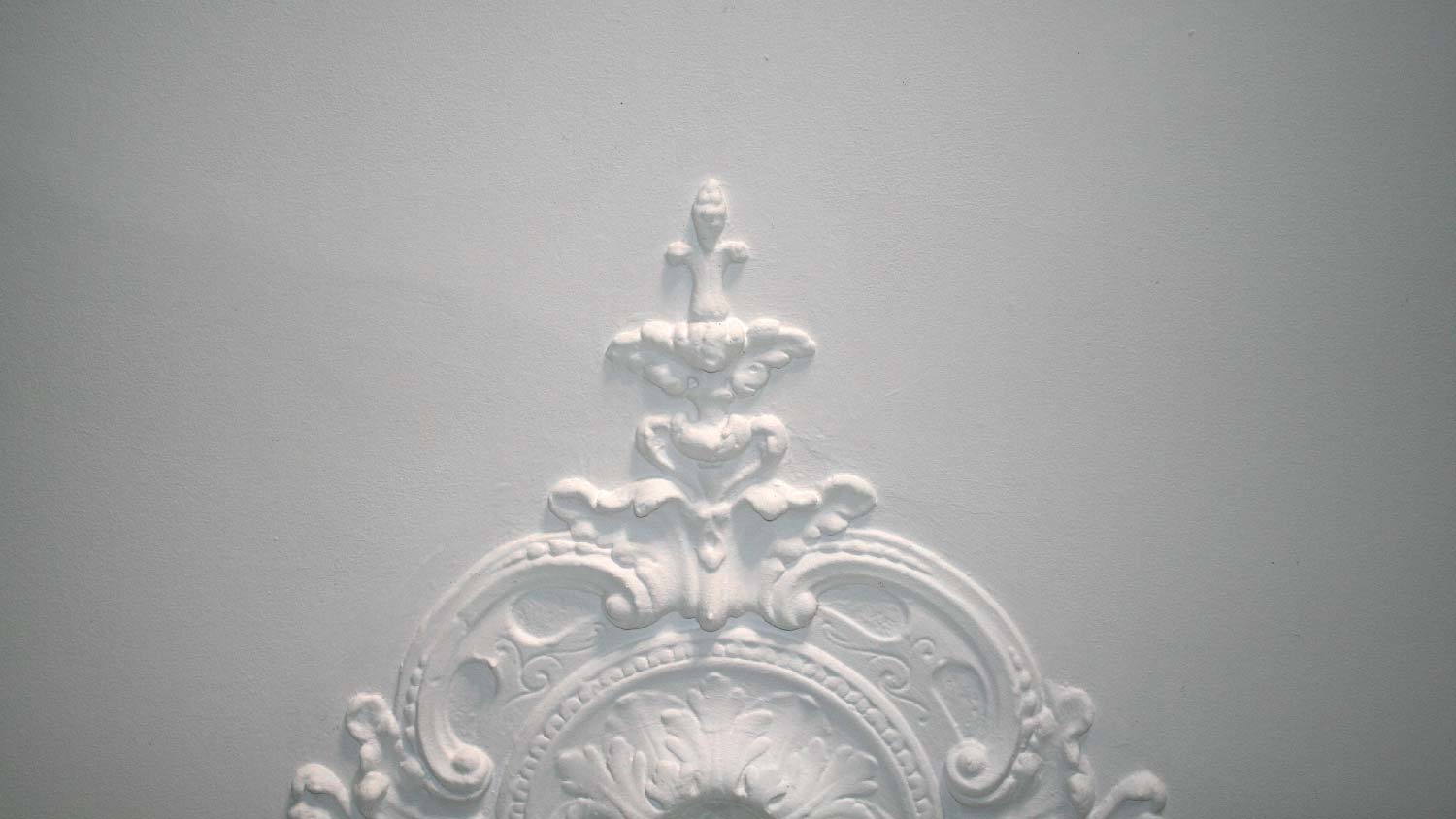
Few things elevate your outdoor space like a landscape architect can. Learn about how much a landscape architect costs and what affects your total.
An old-world style dating back to the 15th century
Renaissance-style architecture originated in the 15th century and was a revival of ancient Roman and Greek architecture.
It inspired the more modern Victorian-style architecture, which shares many design elements.
The style includes ornamentation both in architectural design and decor.
Once you know what Renaissance-style architecture is, it’s hard to miss. The style is characterized by verticality, heavy ornamentation in design, and features that aren’t common in many other styles, including columns, arches, and domes. In this guide, we’ll explain some of the key elements of Renaissance-style architecture, why they define the style, and how to introduce the style in your home.
There are a few key elements that define Renaissance-style architecture and set it apart from the Gothic architecture that ultimately inspired it.
Buildings that embrace Renaissance-style architecture often have facades, which are face coverings on a building that have perfect vertical symmetry. This requires symmetry in architectural design, but also in ornamentation and building materials. Everything from window and door placement to trim around wall openings and even the use of specific materials and colors is often perfectly reflected from left to right.
This is one area where Renaissance-style architecture differs from Gothic architecture, which was partially symmetrical but also created unique buildings using some asymmetry.
The Renaissance Era was one where art and design became more refined and precise, and a big part of that was using proportion. You might see domes and arches and columns of different sizes in Renaissance-style buildings, but their length, width, and sizes will all be proportional.

As the Renaissance period was one of artistic revolution, geometry also became an important part of both art and architecture. Much like classic Roman and Greek architecture, Renaissance-style buildings used geometric shapes that exhibited a high level of skill to design and construct, including curved archways and domes.
When you picture Renaissance-style buildings, you probably picture large, stone columns and pilasters, which are structural columns built into exterior walls. The Renaissance style originated in Italy, and Italian architects, even before the Renaissance Era, believed that the purpose of structural elements should be evident when you look at them. This belief carried over to Renaissance-style architecture, where structural columns and pilasters are visible, and their purpose is evident.
Ashlar masonry is a type of masonry that uses little or no mortar and relies on large stones to create exterior walls and structural elements. You’ll often see these kinds of exterior walls on Renaissance-style churches and larger buildings, where the pattern of stones may also contribute to the symmetry from side to side.
With the Renaissance Era bringing a focus on creativity and artistry, it’s probably not surprising that the architectural style from the time was also characterized by heavy ornamentation. You’ll often see decorative building elements and decor that create a more showy and high-end appearance. You can also see this same ornamentation in Victorian-style architecture, which was a modernization of the Gothic architecture that inspired the Renaissance style.
While Renaissance-style buildings were ornate, they also included functional elements to make the space more livable and comfortable. That included things like large windows that allowed natural light into the space, courtyards that provided a marriage of indoor and outdoor spaces, open floor plans, and high ceilings.
Those high ceilings were as decorative as they were functional. Renaissance-style buildings used verticality outside to add to the artistry and visual impact of the structure, as well as high ceilings inside to create open spaces that created some semblance of balance with the exterior.

Unlike more natural and understated styles, like Prairie-style architecture or Colonial Revival architecture, incorporating elements from Renaissance architecture will be a bit more challenging, as they’ll involve more changes to your home’s structural architecture. However, there are a few things you can do to invoke the Renaissance style.
It might be difficult or expensive to create a perfectly symmetrical facade on your home, but you can start with the decor. Create symmetry using shutters, window treatments, hedges and landscaping, and exterior lighting fixtures. You can bring that symmetry inside, too, by duplicating pictures, furniture, and other decor across a vertical line.
Renaissance-style buildings are ornate, as they call on the artistry that was blooming and going through a revolution in the 15th and 16th centuries. Use that to your advantage and go all in on ornamentation. You can class up your decor, but feel free to bring some artistry and intrigue to window and door trim, exterior trim, soffits, and your exterior walls.
Columns and arches are staples of Renaissance-style architecture, so they can instantly bring a touch of Renaissance style to your space. Add decorative columns outside or in your living space as faux structural supports, and create the illusion of arches by installing corbels in the upper corners of interior doorways.
Renaissance-style buildings often used Ashlar masonry for exterior walls. It’s not often realistic to do this unless you’re hiring a general contractor to build a home from the ground up, but you can lean into masonry facades to create the look of a genuine stone building on your existing structure, regardless of when your home was built.
If you’re building new construction or plan on totally renovating your home, you could hire an architect near you to help incorporate the staples of Renaissance-style architecture into your home.
Just make sure you find an architect who specializes in this unique style. They can include structural columns, vaulted ceilings, archways, proportion, geometry, and symmetry in their designs, bringing the old-world charm of the style to your modern home.
From average costs to expert advice, get all the answers you need to get your job done.

Few things elevate your outdoor space like a landscape architect can. Learn about how much a landscape architect costs and what affects your total.

Need to know how much blueprints cost for your new construction project? Use this comprehensive cost guide to get an accurate estimate for your build.

Wondering how much hiring an architect cost? Discover architect prices, cost factors, and money-saving tips to help you plan your home project with confidence.

Discover the cost of converting a duplex to a single-family home. Learn average prices, key factors, and tips to plan your conversion project with confidence.

Discover the cost to build a ranch home, including average prices, key cost factors, and tips to help you plan your budget and maximize value.

Knowing how to find an architect for your construction project will help bring your design ideas to life. Use this guide to find the best one.