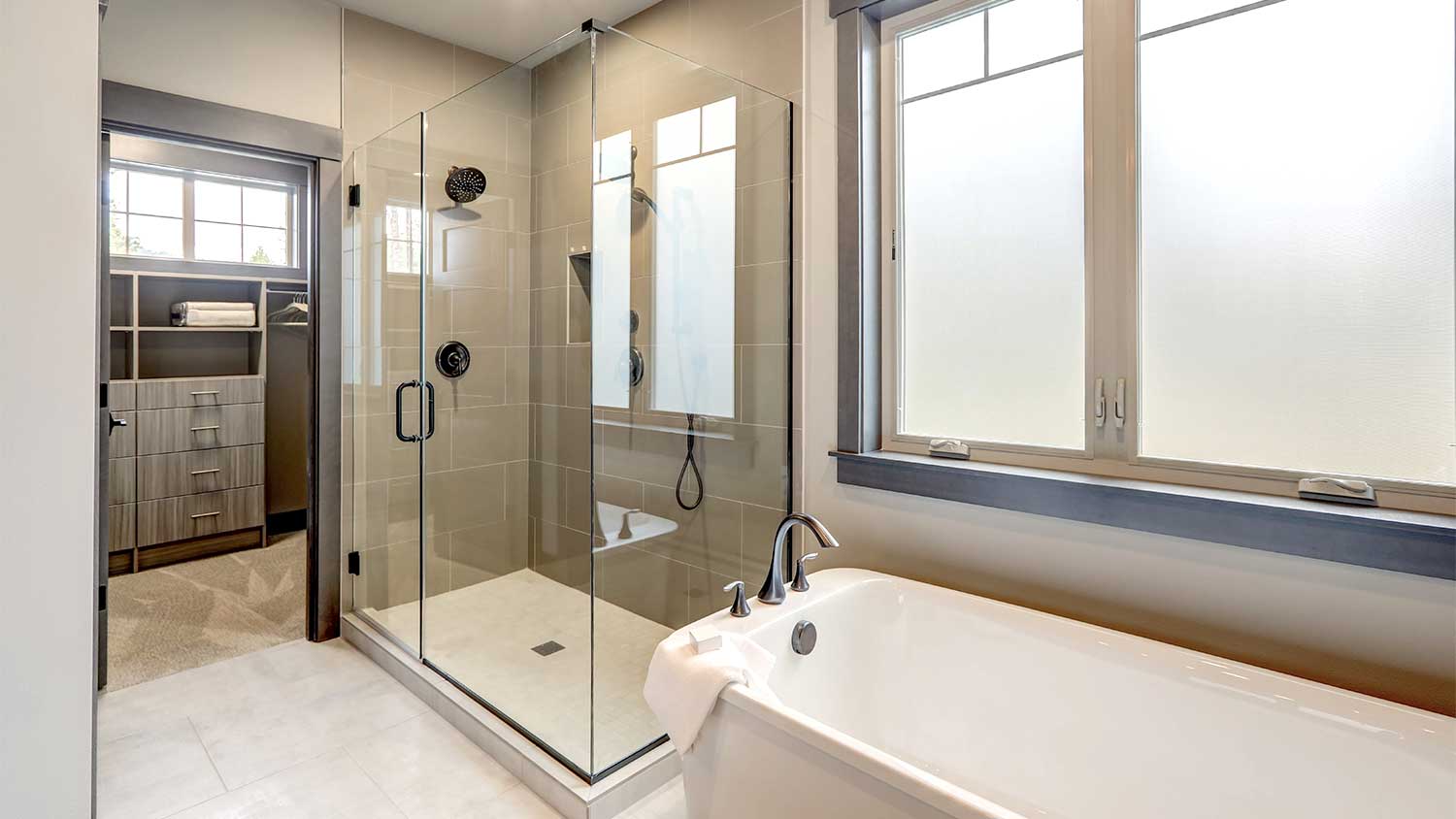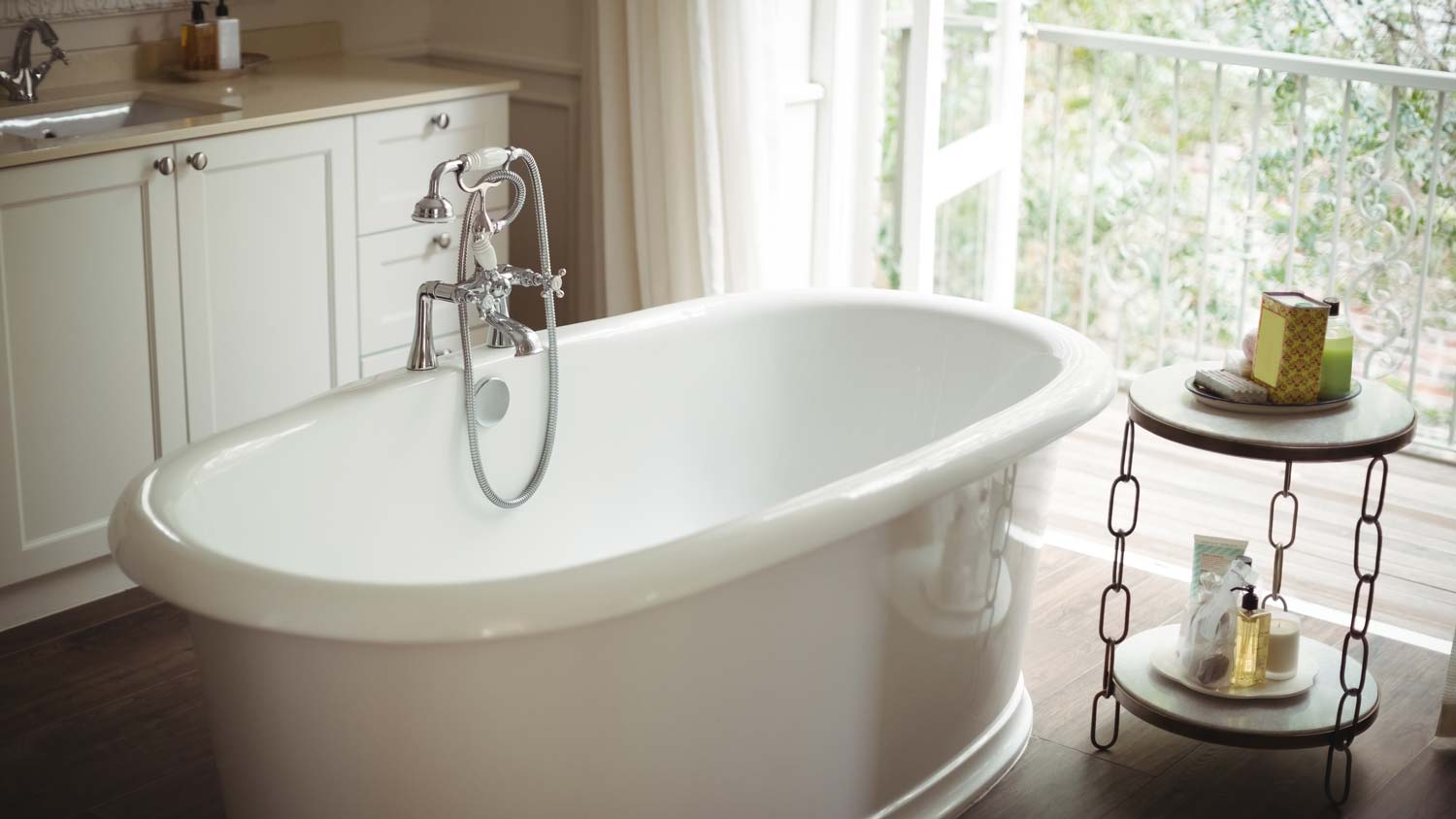
Bathroom cabinet costs can easily skyrocket. Take a look at these important cost factors and considerations to help you stay within your budget.
If you’re making structural changes to your kitchen during a remodel or adapting the wiring or plumbing, it’s likely you’ll need to apply for a permit


Permits are required for kitchen remodeling work if it causes significant changes to the home’s structure or plumbing or electrical systems.
Kitchen remodels require a permit when adding windows, sinks, doors, outlets, air vents, or gas lines.
While contractors typically take care of permit applications, you should expect to pay the fee, costing between $100 and $300.
Permit fees and requirements vary based on location, so check your local guidelines and consult your pro remodeler for more information.
Ready to give your dated kitchen a makeover? After you’ve hired a local kitchen remodeler and finished your kitchen remodel checklist, the next essential step is to acquire a kitchen remodel permit. Unless you’re only doing a basic upgrade, like painting kitchen cabinets, you’ll likely need at least one permit to make sure the work is legal. Understanding the types of kitchen remodel projects that require a permit and how the application process works will help you avoid any complications or fines down the line.
It can be a surprise for some people when they find out that all but the most straightforward kitchen renovation jobs require permits. Significant modifications that affect the amount of light, ventilation, fire resistance, or exterior exits will need one. So will remodels that involve making structural changes such as adding windows or removing walls.
We’ve outlined some types of tasks within a kitchen remodel project that typically require a permit. However, this is only a general guide, as exact requirements can vary depending on the state or city where you live, so check with the local permit office for accurate details. If you need a permit, factor in the time to get one into your kitchen renovation timeline.
Removing load-bearing walls
Removing non-load-bearing walls
Adding new load-bearing walls
Adding new exterior doors
Adding new windows
Adding new skylights
Adding new sinks
Changing sink location
Adaptations to sewer lines
Installing new outdoor faucets
Replacing a water heater
Installing electrical wiring
Making major adaptations to existing wiring
Updating outlets
Adding outlets indoors or outdoors
New air conditioning installation
Rerouting existing ventilation systems
Adding a gas line for a new gas range
Moving or removing an existing gas line
Extending a gas line to the kitchen
Repairing a damaged or questionable gas line
If you’re in doubt, it's always best to consult with a professional about permit requirements. However, simple DIY kitchen remodeling projects are usually possible to do without a permit. Generally, replacements that don’t require any new plumbing, wiring, or ventilation aren’t a problem either. Some examples include:
Painting walls or kitchen cabinets
Replacing countertops
Replacing existing windows and doors
Replacing a sink
Replacing existing light fittings
Refacing kitchen cabinets
Replacing an existing faucet
Adding an island (provided you don’t want a new sink or wired-in dishwasher as part of the design)
Re-flooring your kitchen
Installation of new appliances (as long as there is no need for extra electrical work)
While you can apply to your local authorities for any required permits yourself, it’s often easier to seek the help of professionals. It may be a more expensive route, but it can take the stress out of the process. Not only can a reputable kitchen remodeling company near you advise you on what type of permit you’ll need, but they can also take care of the entire permit process. This process typically includes creating plans, submitting paperwork, collecting fees, and attending any required inspections.
Trade-specific permits (like those required for new plumbing or additional wiring) are easier, faster, and cheaper to obtain than building permits required for major structural work. So the amount of work and extra expenses you’ll have will depend on how big your project is.
Electrical and plumbing permits can sometimes be issued immediately. Building permits for structural changes, however, typically take around four to six weeks to process. This timeline can vary depending on the department dealing with the application and the project's complexity.
Delays in work are possible if there is a need for inspections as part of the permit approval process. A final inspection ensures that completed work meets all building codes. Inspectors have the authority to fail the inspection and request changes that require a further visit for approval. Depending on the project scope, they may also visit at key points during the job, and these appointments can also delay work.
Reputable contractors regularly deal with local authorities and can give you an idea of timelines. Work shouldn’t begin until the permit process is complete, as not all applications get approved, and authorities can request changes to the plans.
To avoid project delays caused by permit mishaps, follow these tips to ensure a smooth remodeling process.
Research your state and local permit requirements ahead during the design stage of the process.
Apply for the appropriate kitchen permits as early as possible to account for potential delays.
Consult with your contractor and kitchen remodeler to determine the exact permits required for your project.
Address any permit-related issues or questions directly with your local permit office to avoid confusion or rejected permits.
The cost of permits depends on your location. Electric and plumbing-related permits are less expensive and average around $300. However, structural building permits can be considerably more— between $900 and $1,000. Some cities charge a flat rate, and others will factor in the size of your house, the extent of the changes, or required inspections. There are even some authorities that charge a percentage of the total project budget.
Lack of permits can invalidate insurance coverage and create problems with the sale or refinancing of your home. You may experience delays while you retrospectively apply for permits, and you could face extra fees and fines too. In addition, when major structural work has occurred, rework may be necessary to comply with local building codes.
No matter how much less expensive their quote is, avoid hiring a tradesperson who is happy to complete the work without a required permit. Hiring a kitchen remodeling contractor is worth the extra upfront cost on your kitchen remodel project in the long term.
From average costs to expert advice, get all the answers you need to get your job done.

Bathroom cabinet costs can easily skyrocket. Take a look at these important cost factors and considerations to help you stay within your budget.

Thinking of getting rid of that old bathtub and replacing it with a walk-in shower? This walk-in shower cost guide will help you plan your budget.

From budget-friendly builds to advanced plans fit for a gourmet chef, the price to build a kitchen can vary. Learn the average kitchen installation cost.

An updated bathtub can give a bathroom a whole new look. Find out how much it costs to replace a bathtub in Minneapolis, MN, including prices by type and labor costs.

Working from home is only productive if you have a dedicated office space. Learn the cost to build a home office, from materials to labor rates.

An updated bathtub can give a bathroom a whole new look. Find out how much it costs to replace a bathtub in Dallas, TX, including prices by type and labor costs.