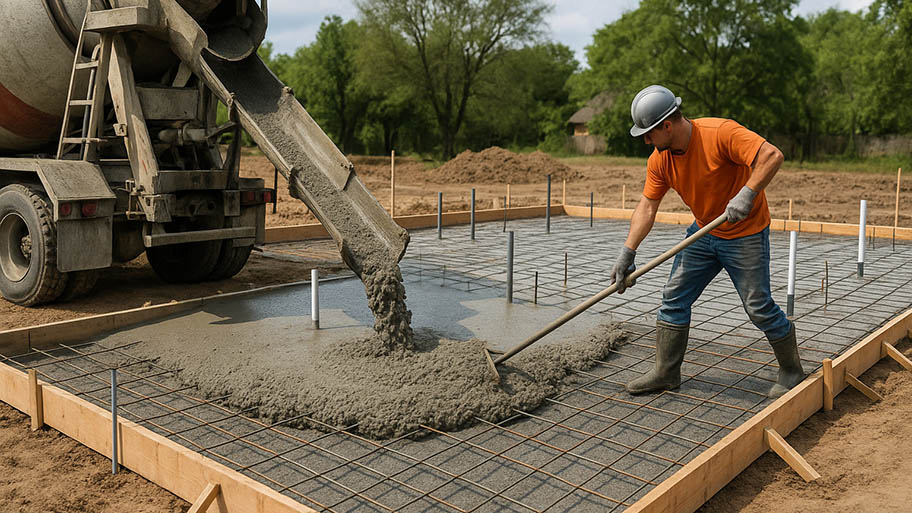
A foundation for a new-build home averages around $11,000. Find out all the factors that affect the cost of a foundation and how to save money.
Get familiar with all the parts of your home’s foundation


Most house foundations in the U.S. use a poured concrete footing and wall construction.
Slab-on-grade foundations differ slightly from other foundation types.
Foundations use a combination of concrete and rebar for strength and stability.
Some foundation components protect against moisture intrusion and energy loss.
Your home’s foundation is what keeps your house stable, sturdy, and standing strong. Keeping it in good condition is crucial for avoiding serious structural damage, safety issues, and expensive repairs. Learn about the different parts of a foundation, what they do, and how to ensure your foundation stays strong.
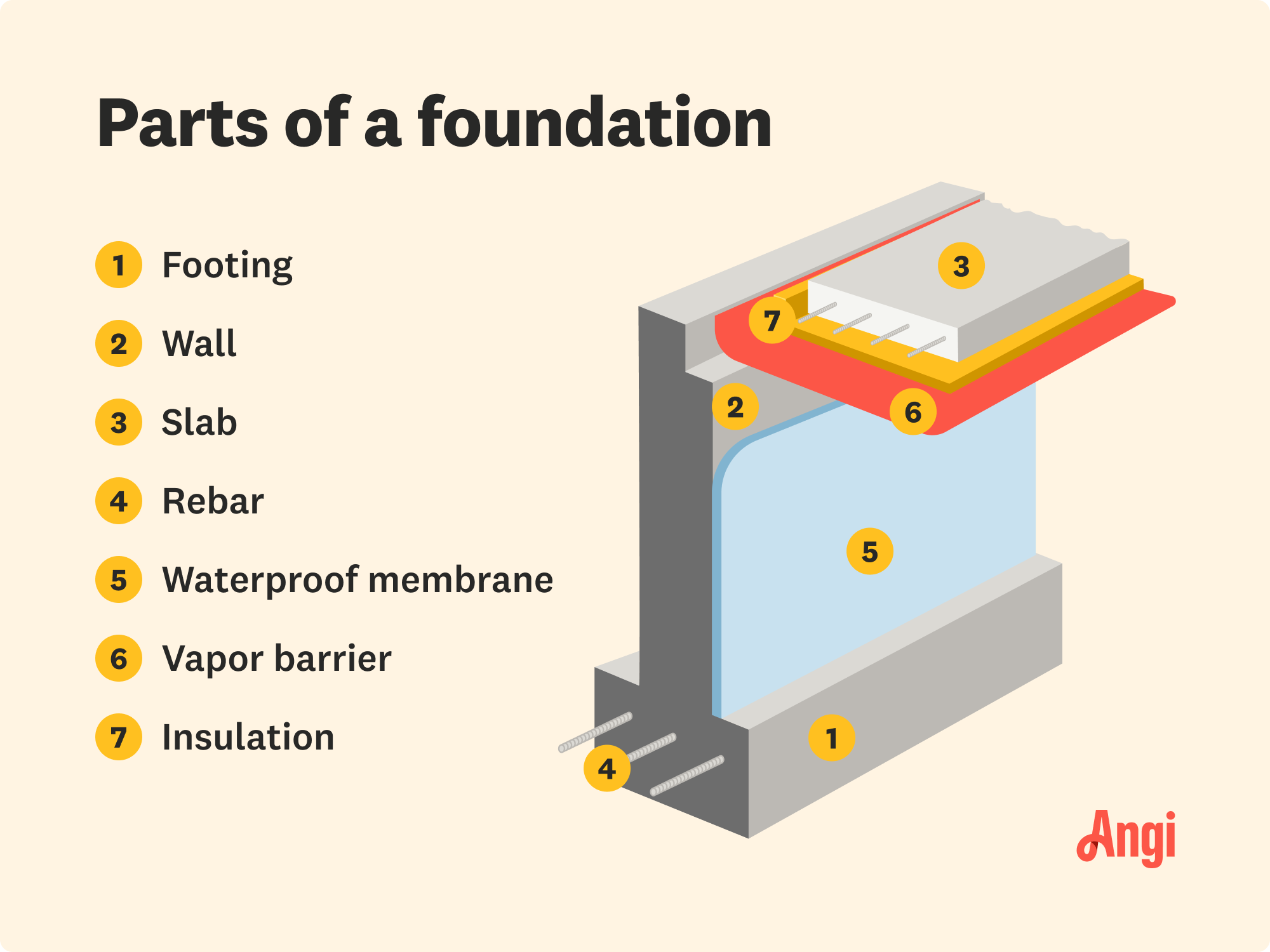
Foundation construction can vary depending on a number of factors, including the building style, construction materials, and local climate. There are even variations in foundations for different soil types. That being said, most house foundations in the U.S. use a poured concrete footing and wall construction, with adjustments made to the basic design for specific circumstances.
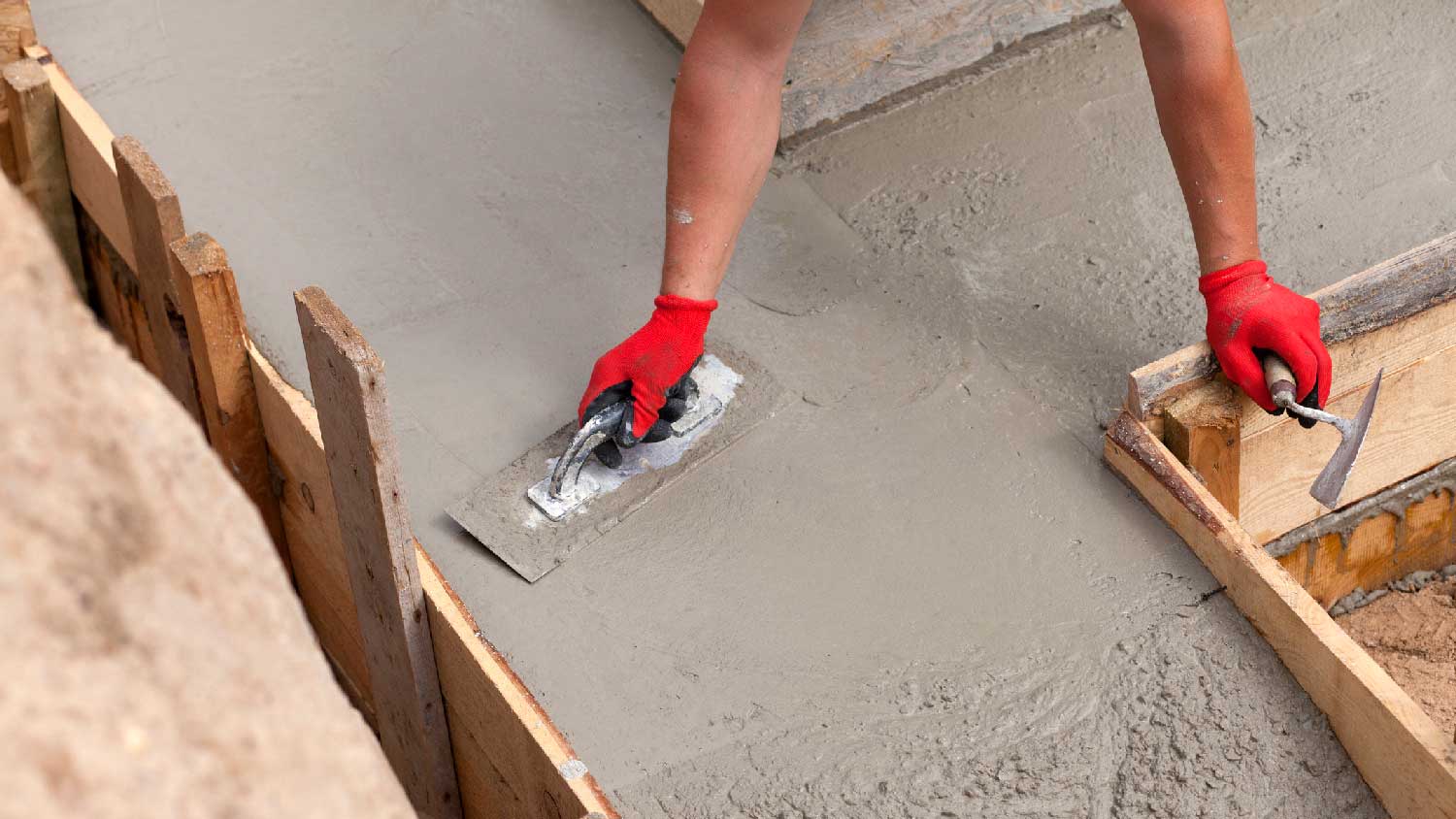
The concrete footing is the base of the foundation. It distributes the weight of the house across the ground and supports the weight evenly to prevent sinking, settling, or shifting. It’s often confused for the foundation itself, but the footing is a part of the foundation. Other key components make up the foundation as a whole, built on top of the footing but under the rest of the house.
The base of the footing needs to be poured below the frost line so that the freeze/thaw cycle doesn’t affect the stability of the foundation. Frost lines will vary based on location—a house built in a warmer climate won’t need as deep a footing as one built in a colder area.

The stem wall or foundation wall is the vertical concrete wall that connects the footings to the house’s exterior walls. The wall distributes the vertical weight of the house and prevents lateral shifting. A stem wall can be made of poured concrete or concrete blocks and is used to form a crawl space under the house. A foundation wall is most often made of poured concrete, resulting in a basement under the house.
Houses built on slabs, known as slab-on-grade or monolithic slab construction, do not have stem or foundation walls. Slab foundations don’t have crawl spaces or basements and are most suitable for flat ground in areas that aren’t susceptible to flooding or a freeze/thaw cycle.

The concrete slab is the flat horizontal surface that makes up the floor of your home. Slab-on-grade houses have the slab resting directly on top of the ground, while the slab on houses with stem or foundation walls makes up the ceiling of the crawl space or basement.
Your house’s first-story floors will be built on top of the slab. How thick a foundation slab should be depends on factors like the size and weight of the house and the soil conditions, but most slabs are between 4 and 12 inches thick.
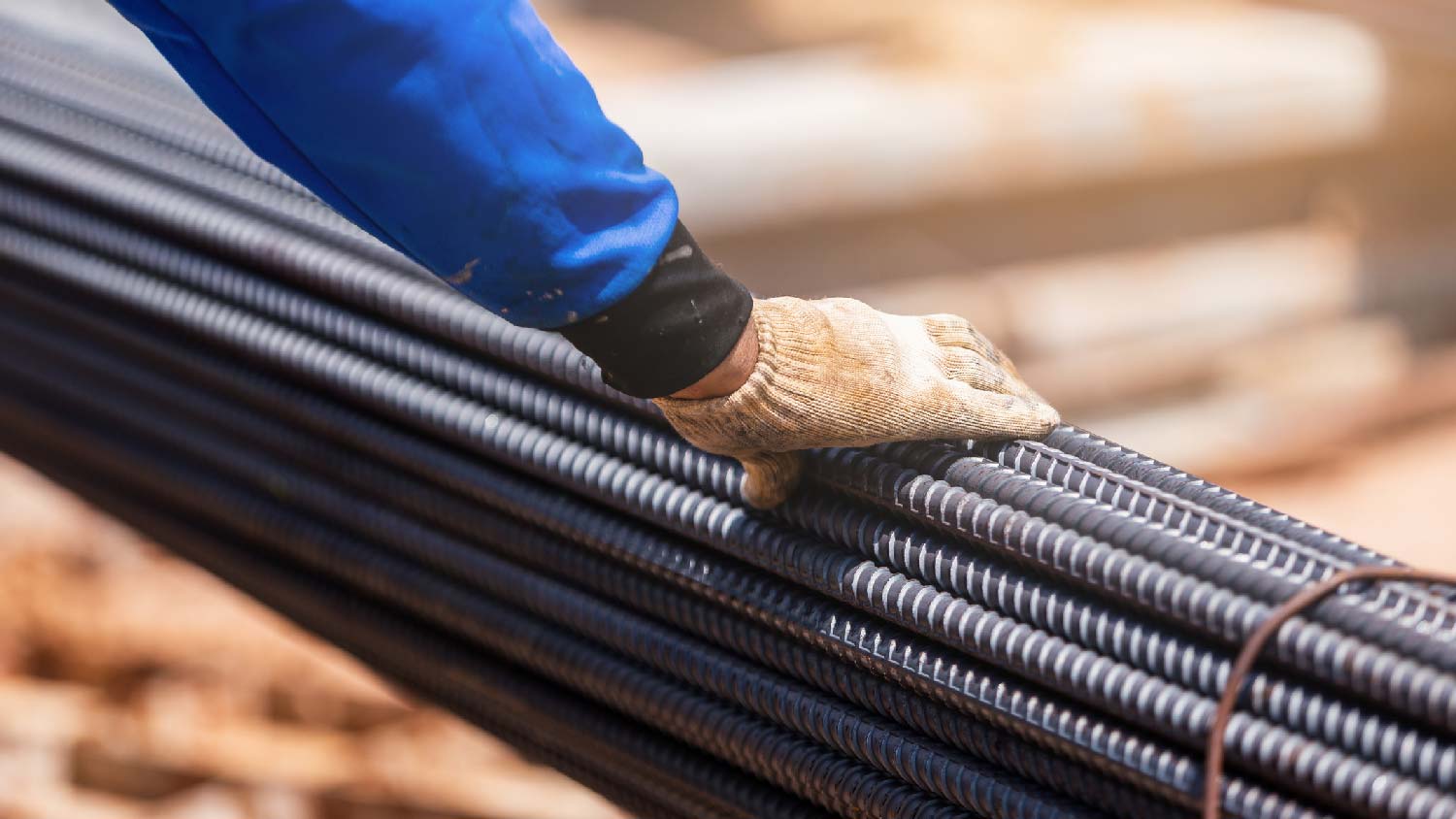
Concrete is a strong, durable construction material, but it isn’t flexible enough to fully resist damage due to ground movement. Rebar, or reinforcing bar, is steel shaped into rods or bars that are inserted into poured concrete to increase the concrete’s tensile strength. Rebar absorbs the stretching or bending force that would damage the concrete and distributes the weight to reinforce the concrete’s strength.
In foundations, rebar is used in footings, walls, and slabs to increase the tensile strength of the foundation and prevent cracking and other damage.
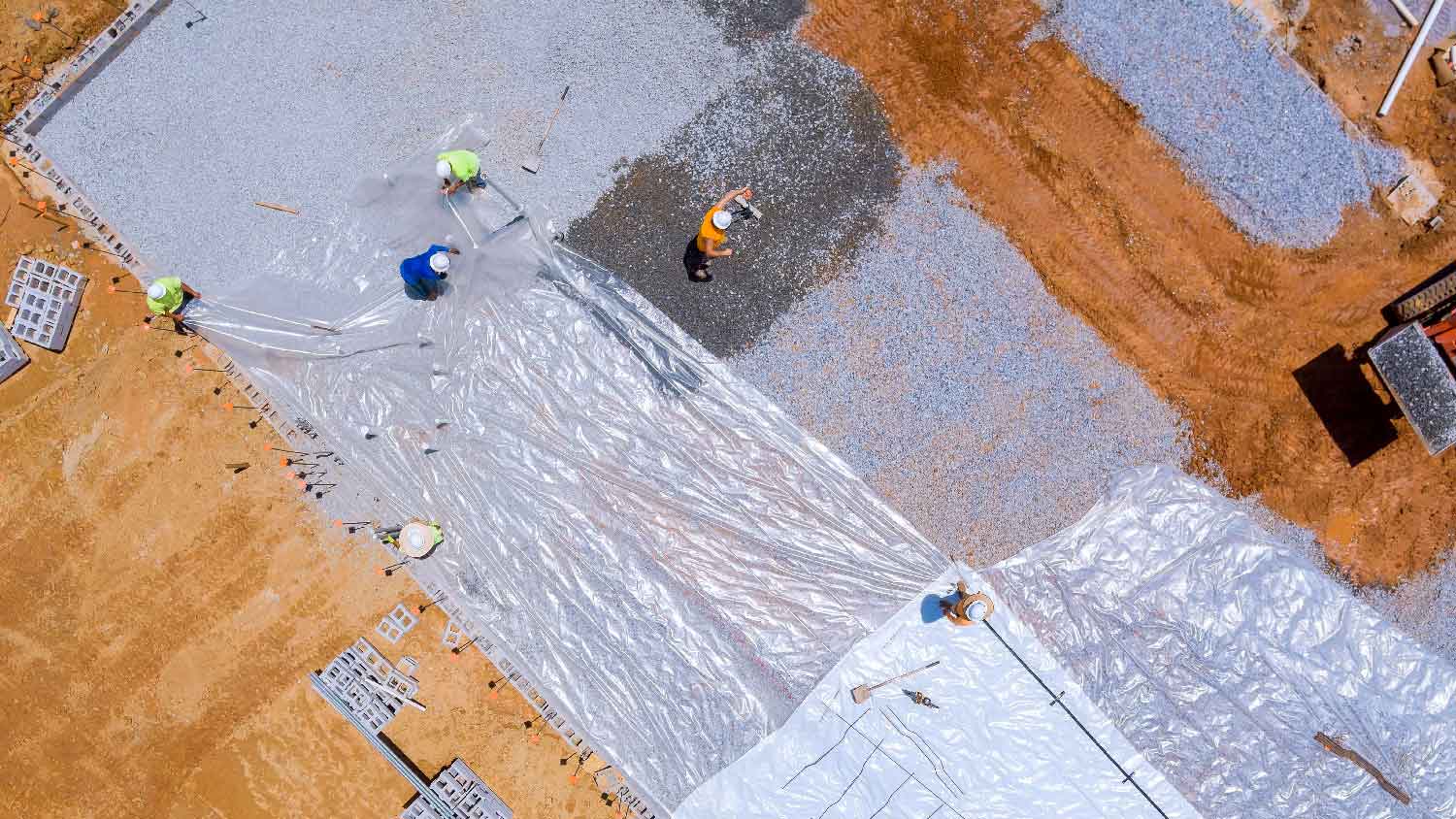
Keeping moisture out of your home is an important function of the foundation. Because the foundation is in contact with the ground, moisture can enter your home if proper precautions aren’t in place. Different locations will have varying waterproofing guidelines in their foundation building code requirements, so be sure to check the requirements where you live.
The slab wall or foundation wall should have a waterproof material installed on the exterior surface to prevent groundwater from passing through. There are several types of exterior foundation waterproofing available—a local foundation contractor can help you determine the best choice for your house.
A vapor barrier, most often made of polyethylene, installed between the concrete slab and the ground prevents the slab from absorbing water from the ground. Keeping the slab dry and protected against moisture will help prevent cracks and shifting.
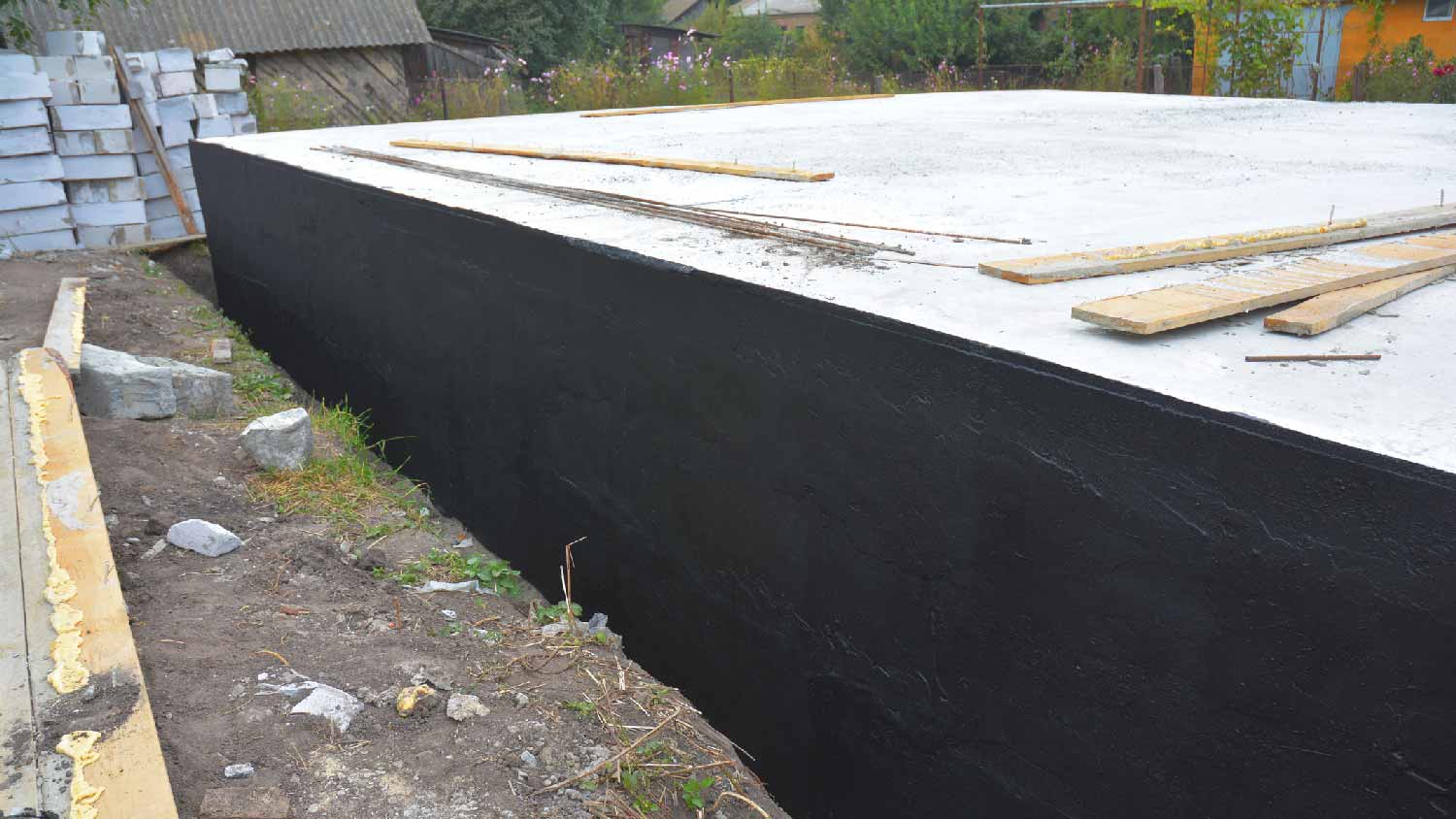
Installing insulation around and under a foundation can help keep your home energy-efficient and protect against moisture, pests, and other damaging factors. Rigid insulation can be installed on the interior or exterior of the foundation to prevent energy loss. Foam board, extruded insulation, and cementitious foam are all popular options for foundation insulation.

Keeping on top of any problems with your foundation can help you avoid expensive repairs or the cost of a new foundation. Because your foundation is such a critical part of a sturdy and stable home, you want to ensure it’s functioning exactly as it should. Regularly check your foundation for the following:
Signs of moisture intrusion or water damage
Small cracks or chips in the concrete
Signs of shifting or sinking
Any changes in the foundation’s condition should be assessed by a foundation professional as soon as possible. Leaving foundation problems can lead to serious issues like structural damage and safety risks. An annual professional foundation inspection can identify any potential problems before they have the chance to become serious.
Maintaining your home’s drainage system can also help keep your foundation in good condition. Regularly inspect and clean out your gutters, ensure your foundation is graded properly, and update your drainage as needed to keep water away from your foundation.
Most foundation repairs should be performed by a pro since these repairs involve your home’s structural components and may be subject to local codes or regulations. Hire a foundation repair contractor to ensure all repairs are done correctly, and your house’s structure and safety aren’t compromised.
Some minor repair tasks, like interior waterproofing, filling extremely small cracks, and regrading around your foundation, can be tackled as DIY projects by a handy homeowner. Call a pro for major repairs or anything that affects your home’s structural integrity.
From average costs to expert advice, get all the answers you need to get your job done.

A foundation for a new-build home averages around $11,000. Find out all the factors that affect the cost of a foundation and how to save money.

Unstable or sinking foundations require comprehensive and expensive solutions. Learn about foundation underpinning costs in this guide to set your budget.

Crawl space maintenance can help improve indoor air quality and avoid structural damage. Learn how much crawl space cleaning costs and when to schedule it.
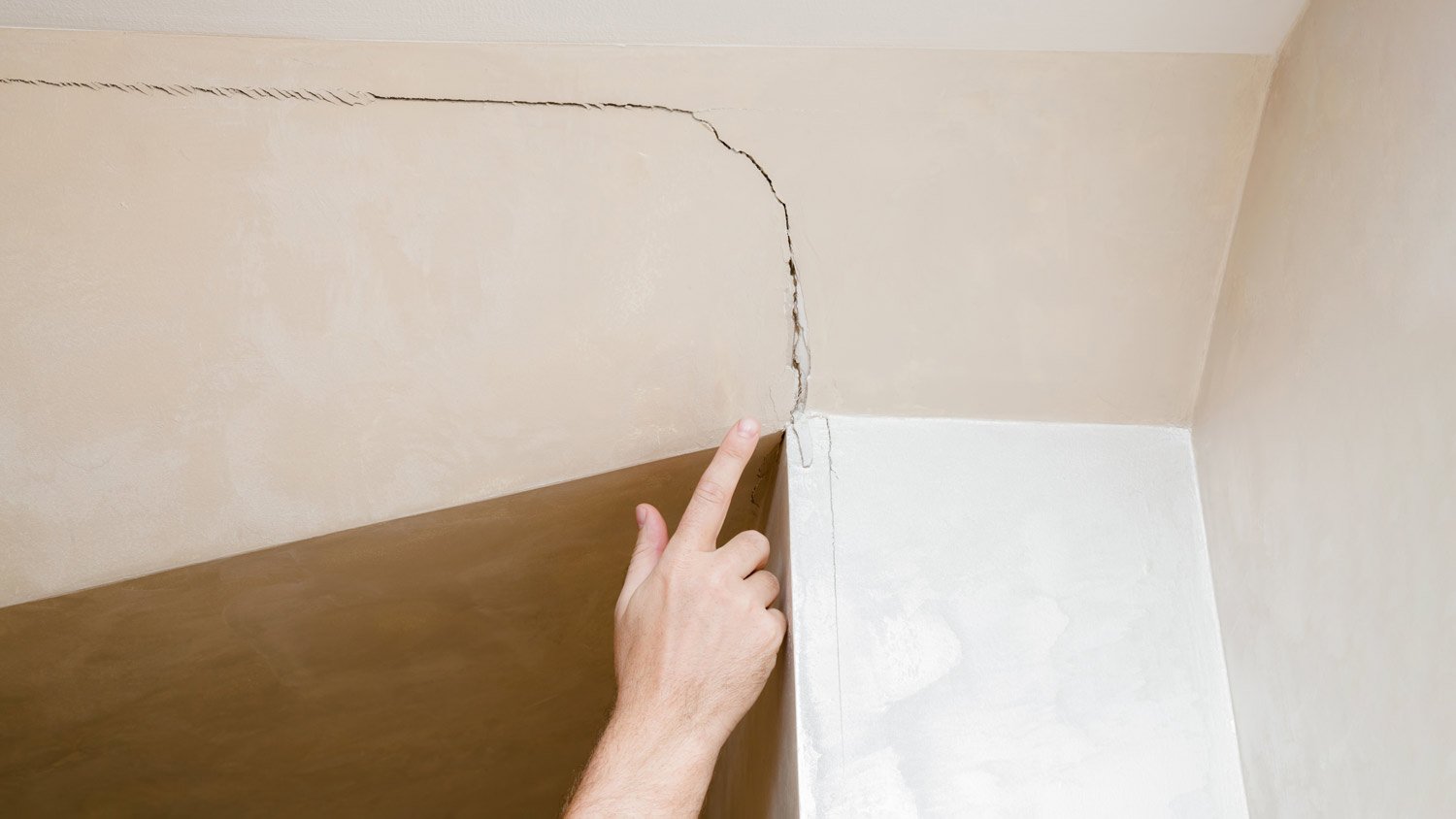
Some cracks in your drywall are harmless, while others require attention. Learn if cracks in your drywall indicate foundation problems and what steps to take.

Concrete blocks and poured concrete are both common foundation materials. Learn the key differences between block and poured foundations.

A house’s history of foundation repairs doesn’t always mean you shouldn’t buy it. Learn what to consider when purchasing a house with an unstable past.