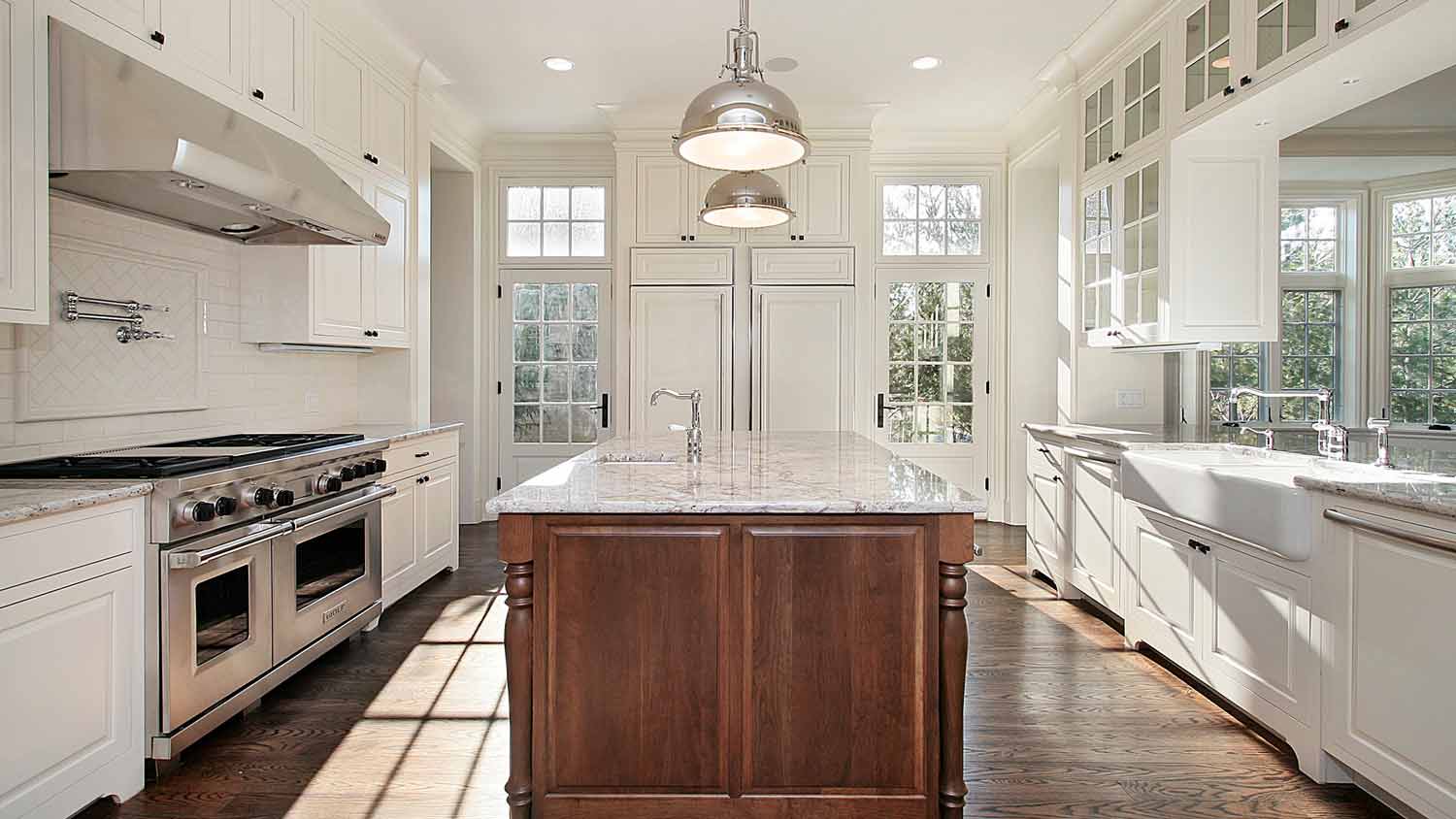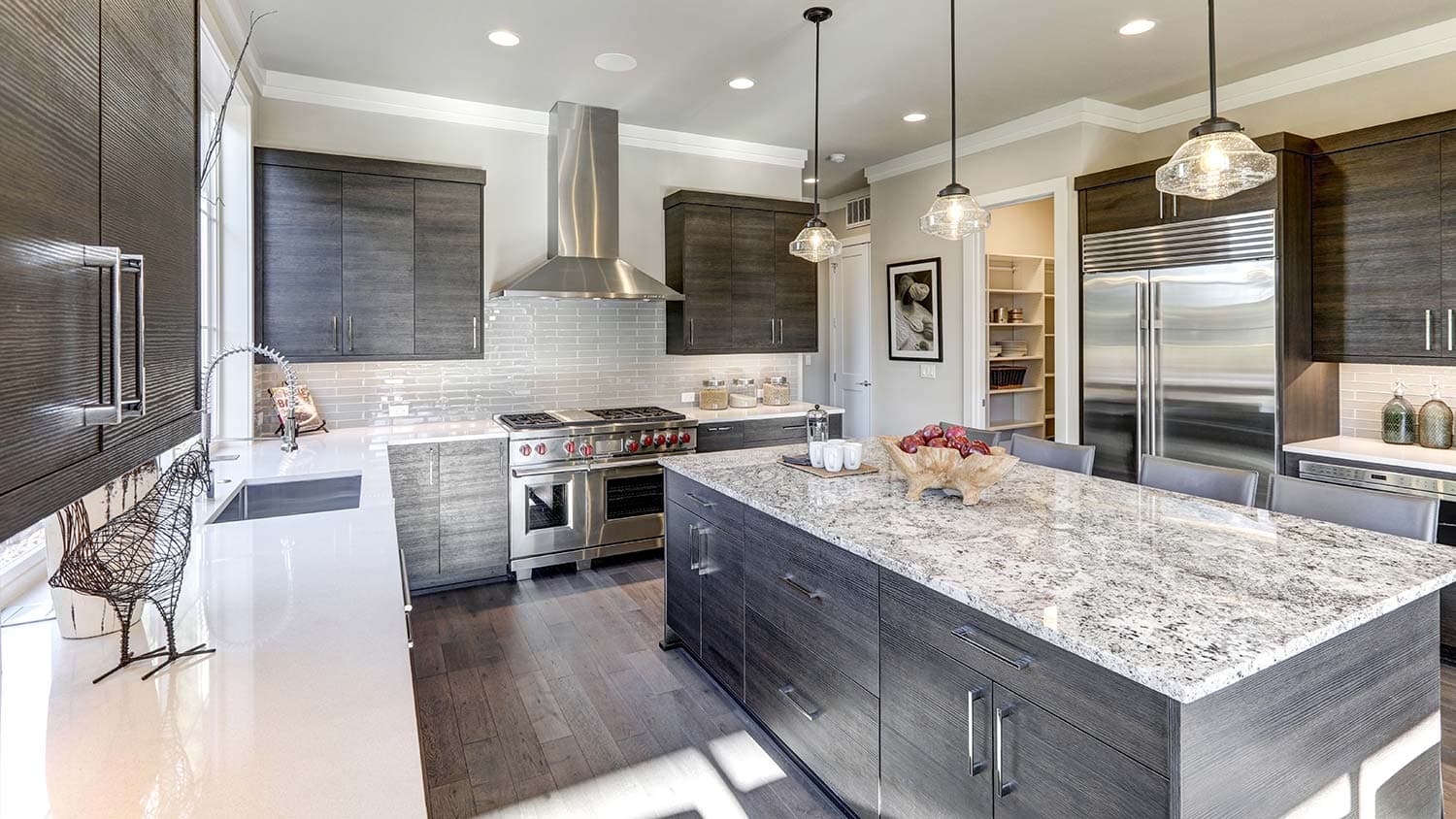What Is the Best Kitchen Island Size for You? How to Find the Perfect Dimensions
When your kitchen island’s size fits your needs, it becomes a true oasis


Your kitchen island size needs to fit the space you have available.
Kitchen island installation costs $4,000 on average.
Larger kitchen islands offer seating and storage options.
Don’t make your kitchen island so big that it affects traffic flow.
Because the kitchen is such an important space in your home, you want everything to be perfect, from the color scheme to the functionality of the appliances to the flooring. Your kitchen island size should also be perfect, fitting your food prep, seating, and storage needs while leaving you enough room to maneuver. Find the sweet spot for your kitchen island dimensions, delivering the ideal functionality for all the sweet treats you are itching to make.
What Are the Standard Kitchen Island Size Options?

The perfect kitchen island dimensions will depend on the size of your kitchen, your storage requirements, and whether you want to have the ability for people to sit around the island and eat.
Minimum kitchen island sizes are 2 by 4 feet, but you may only be able to use a small island like this for storage or seating, not both.
Most people prefer islands closer to the average size of 3 by 6.5 feet. This size allows for a mixture of seating and storage.
If you need several seats at the island, an island 10 feet long or more could fit nicely in a huge kitchen.
How to Calculate the Right Kitchen Island Size
One good rule of thumb is that the kitchen island should not occupy more than 10% of the total square footage of the kitchen. If you have a 10x10-foot kitchen, you want the island to be no more than 10 square feet.
Measure the size of the kitchen from wall to wall when trying to stay within the 10% rule.
If you’re having trouble visualizing what the kitchen island size you want to use will look like in your space, use large boxes or folding tables to simulate the positioning and kitchen island dimensions you are considering.
Factors That Influence Kitchen Island Size

Once you have an idea of the maximum square footage that the kitchen island should occupy, you can then begin determining the best kitchen island dimensions that fit your particular space and usage needs.
Understand that these factors are only recommendations. If you have an odd-shaped kitchen or someone in your home uses a wheelchair, you may need to adjust these recommendations. A local kitchen design professional can help you figure out the best size and shape for a kitchen island in a non-traditional situation.
Free Space Between Counters and the Island
The island should have between 42 and 48 inches of clearance between the edge of the island and the edge of the existing countertops along the walls in the kitchen. This is the best distance from the kitchen island to the counters to allow free movement in the space while making it easy to swing open cabinets, a dishwasher, and oven doors. This distance is ideal for easily moving items back and forth from the counters to the island as well.
If you have a tiny kitchen, you may be able to live with a kitchen island that allows for only 36 inches of space to the counters.
Even in a huge kitchen, you should have at most 60 inches of space between the island and the counters. Any larger gap between the two would look strange and detract from the kitchen’s aesthetics. Large gaps make it difficult to move items between the two places efficiently, too.
Width of Island for Seating
If you want to allow people to sit and eat at the kitchen island, it should be at least 30 inches wide. Selecting 36 inches or more in width is even better if your kitchen space allows it because of the need for overhang.
Remember, when you have seating, the countertop overhang will eat into the width of the cabinet structure under the countertop on the island. People sitting at the island need somewhere to place their legs, and you’ll want somewhere to slide seats and stools underneath the counter on the island when no one is sitting there. The overhang serves this purpose.
The overhang needs to be between 12 and 18 inches in width, depending on the height of the island. Taller islands need less overhang (closer to 12 inches) than shorter islands (closer to 18 inches).
If the overhang is close to 18 inches, you may need extra support for the weight of the countertop. A local countertop repair professional likely can determine whether you need extra support.
Length of Island for Seating
To determine the best length of the kitchen island to accommodate seating, think about how many people will be sitting along the length of the island at the same time.
You should allow for at least 24 inches of space per person. If you have four people sitting together, for example, around 8 feet of length would be ideal. However, if those sitting at the island frequently will be children, you could shrink the recommendation to at least 20 inches of space per person.
Storage Requirements
If you plan to place storage cabinets inside the kitchen island, try to make it as large as possible. Although you can use it for storage when it’s the minimum recommended size of 2x4 feet (24x48 inches), the storage capacity will be less than optimal.
If you are going to include seating at the kitchen island, meaning you have to use an overhang of the counter, you will limit your storage opportunity. You want a wide kitchen island if you want to use it for both storage and seating.
Proper Height for Your Kitchen Island
| Island Type | Height | Overhang |
|---|---|---|
| Table style | 30 inches | 18 inches |
| Counter style | 36 inches | 15 inches |
| Bar style | 42 inches | 12 inches |
In addition to determining the proper dimensions, you must figure out the best kitchen island height to use for your island. Most installers will have you choose among three different heights.
Counter: The most common height is 36 inches, which matches the typical countertops inside the home. If you plan to use the island frequently as a food prep area, having the same height in your countertops and the island is the most functional option when moving items back and forth.
Bar: A bar height of 42 inches works nicely for those who plan to use the kitchen island primarily for seating and eating. The bar height is useful in a small kitchen, too.
Table: A table height of 30 inches is less common in a kitchen island. However, if you place the kitchen island abutting your kitchen table, you can use it for overflow seating for a big gathering.
What to Do If You Have the Wrong Kitchen Island Size
If you have a kitchen island now that doesn’t match your needs because of its size, you have some options to try to fix the situation. However, tearing out the current island and replacing it may be the best option.
Fixing a Kitchen Island That’s Too Small
If you want to extend your kitchen island length-wise, you have multiple options. Adding a kitchen cart, installing a cantilever, or adding a right-angled countertop to create an L-shaped island all may work. You also could add a second island that abuts the first one, perhaps at a different height to provide a different type of functionality.
It can be challenging to add these items and to make them look like a seamless part of the kitchen, though. Calling a local countertop installation company for advice on how to accomplish this is your best bet.
If you have a skylight over kitchen island layout, be sure to consider how expanding the kitchen island size may affect the way the skylight lines up.
Fixing a Kitchen Island That’s Too Big
If your current kitchen island dimensions are too large for the space, leaving the kitchen cramped and nonfunctional, you have limited options for fixing the situation. Cutting the current island down to a smaller size may not be possible because of structural and aesthetic considerations.
Reach out to a local kitchen remodeling professional for advice on what you can do. In nearly all circumstances, the pros recommend removing the huge current island and building a smaller one that perfectly fits your needs. But they may have some other ideas to try to save you some money.
Starting from scratch allows you to pick which of the types of kitchen islands perfectly fits your needs for the space. The cost of installing a kitchen island averages about $4,000, but you may pay a bit extra for demolition and floor repair when removing an island that’s too large.





- Everything You Need to Know About Kitchen Islands
- 10 Types of Kitchen Islands and How to Choose One
- 8 Modern Kitchen Island Ideas to Elevate Your Home Design
- 11 Budget-Friendly Kitchen Island Ideas To Update Your Kitchen
- What to Know About Freestanding Kitchen Islands, From Countertops to Cost
- Distance Between the Counter and Island, Explained
- Kitchen Cart vs. Kitchen Island: Which Is Better for Your Home?
- Kitchen Island vs. Peninsula: Which is Best For Your Home?
- Which Is Better: Kitchen Island Chairs or Stools?
- How Floating Kitchen Islands Add Style and Function to Your Home










