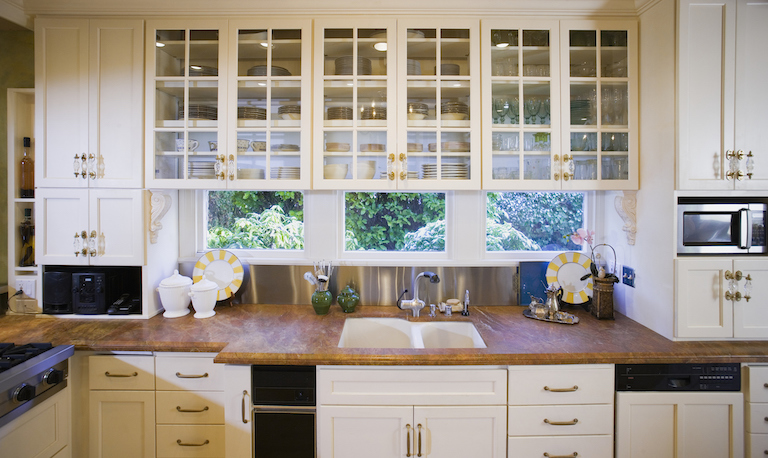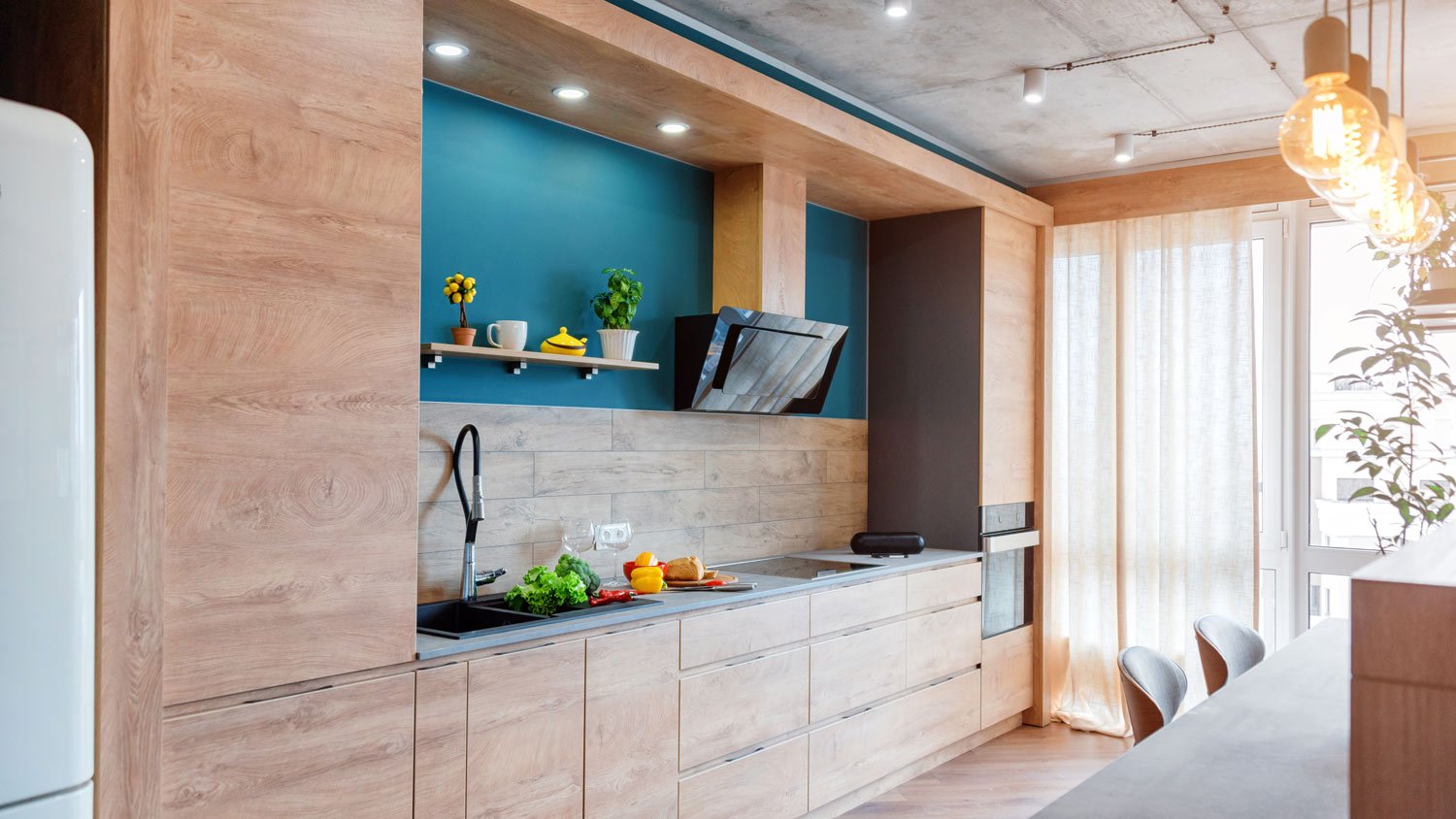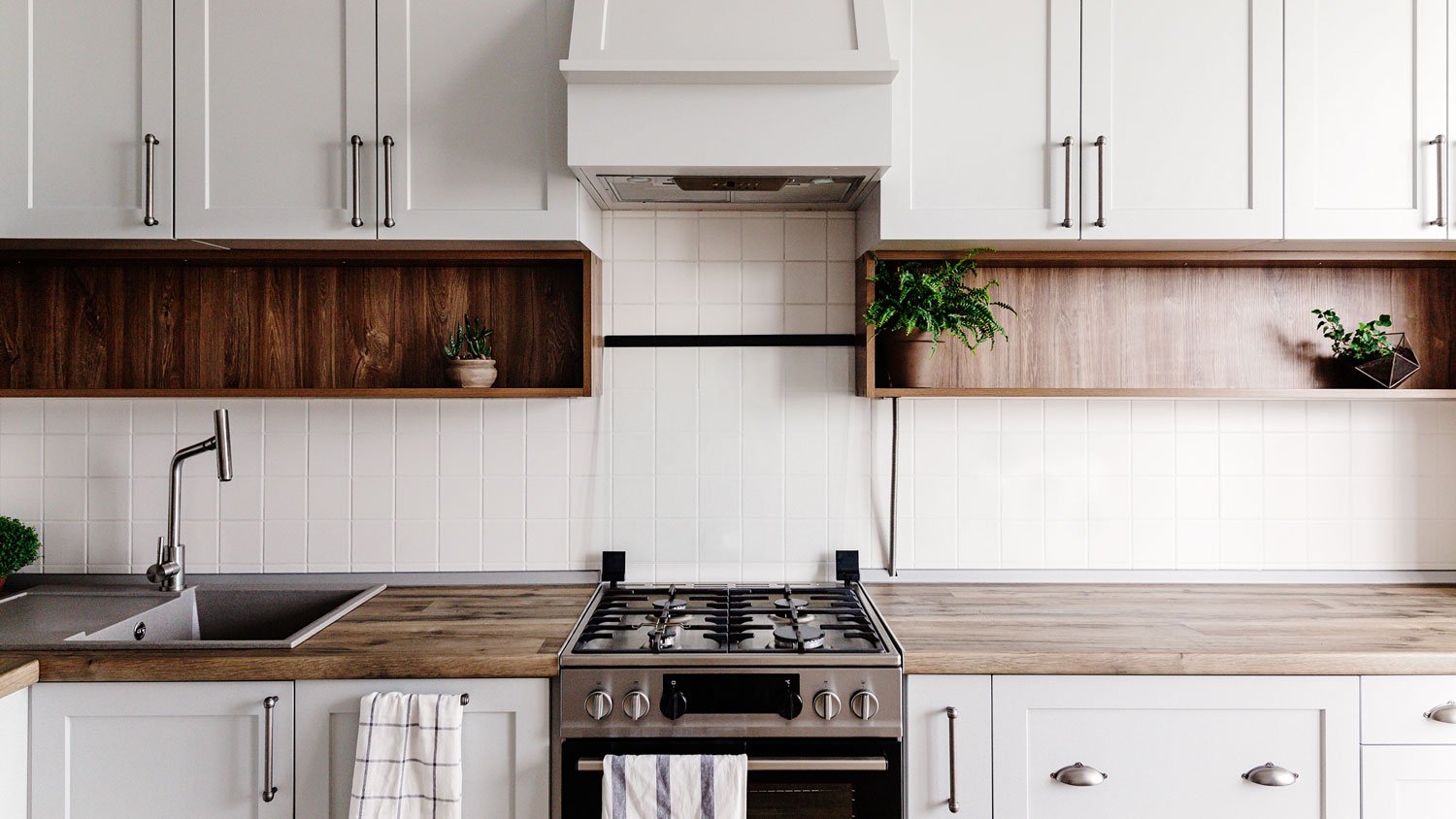
Discover custom cabinets cost for your home. Learn about average prices, installation factors, and ways to save on your custom cabinetry project.
Open the door to your new cabinet vocabulary


A cabinet contractor helps match materials, finishes, and cabinet types to your kitchen layout and budget.
Custom cabinets can cost $500 to $1,200 per linear foot, while semi-custom, stock, and ready-to-assemble (RTA) cabinets make stylish kitchens more affordable.
Stock and RTA cabinets are easier for DIY installation, but professional installers ensure perfect alignment, durability, and fewer mistakes.
Semi-custom cabinets are popular for blending personalized finishes with pre-made designs.
Base cabinets are ideal for countertop support and everyday storage; tall cabinets maximize pantry space, and wall cabinets work well for easy-to-reach items.
Cabinets play a crucial role in the overall design of a kitchen, and there are various types of kitchen cabinets to match any preference. You can choose your cabinetry and create your own unique space from the ground up, and hire a local cabinet maker to further enhance the design and construct your dream cabinetry. Let's take a closer look at the eight main types of kitchen cabinets.

The epitome of personalized design, custom cabinets grant you complete control over the choice of materials, styles, and construction methods. Working alongside top-tier designers and installers, you craft cabinets tailored precisely to your dream kitchen remodeling design. Custom cabinets are the most expensive option at $500 to $1,200 per linear foot, and they offer unparalleled flexibility and an opportunity to bring your dream kitchen to life with meticulous attention to detail.
A middle ground between custom and stock cabinets, semi-custom cabinets provide a degree of personalization while leveraging pre-made designs. Although you have some freedom in selecting colors, materials, and finishes, the range of choices are more limited compared to fully custom options. However, the key advantage lies in a faster turnaround time due to utilizing pre-existing designs.
Stock cabinets present a convenient solution if decision fatigue sets in or budget considerations take precedence. These ready-made cabinets come with predetermined specifications, limiting options for customization. While they might not accommodate unique sizes or styles, stock cabinets offer quick availability and cost savings, making them highly practical and cost-effective.
Ideal for DIY enthusiasts, ready-to-assemble (RTA) cabinets arrive as flat-packed units with predetermined sizes, colors, and necessary hardware for assembly. Color choices are often limited, although a DIY cabinet painting job can help create a more custom look. For those confident in basic cabinetry installation, RTA options offer affordability and a hands-on approach to cabinet installation.

Base cabinets sit closest to your kitchen floor, providing storage and a base for countertops or kitchen islands. The standard size is 24 inches deep, 34 to 36 inches high, and 36 inches wide. Typically, base cabinets house drawers and shelves, offering ample space for pots, pans, and other kitchen essentials. Base cabinets also dictate the ergonomic flow of your kitchen, providing both functional storage and a base for countertop support.
Tall cabinets are floor-to-ceiling units designed to maximize vertical storage space. These towering units serve as versatile storage solutions, often ideal for pantries or utility purposes. Think of these cabinets as the ideal pantry or broom-holding design. Tall cabinets run from the floor to the tops of the cabinetry, up to 84 inches high.
Wall cabinets are positioned above countertops, sinks, and appliances, optimizing vertical space while leaving ample room for food preparation. Their elevated position adds storage to your kitchen and creates a sense of visual depth. Ranging in depth from 12 inches and up, they provide convenient storage for dishes, glassware, and pantry items.
Specialty-use cabinets are designed for a specific purpose. They may hold cookie sheets, wine fridges, cleaning supplies, or even hide kitchen appliances behind the streamlined look of your cabinetry. They can also use ergonomic designs to fit a given space, such as a narrow gap or a corner.
The cost of installing kitchen cabinets varies depending on several factors, such as the size of the cabinets, the type of cabinets you want, and the materials that make up your cabinetry. The average cost of your kitchen cabinets will be around $6,188, with most homeowners spending anywhere between $2,006 and $10,818.
Your local cabinet installer will give you an estimate anywhere between $50 to $450 per linear foot. Using stock cabinets for your kitchen will save you more, since custom cabinetry always comes with a higher price tag.
You can save on labor costs by installing kitchen cabinets yourself. But, because of the level of difficulty required—with so many tools, skills, and time needed to pull this DIY off successfully—it might be best to shelve this DIY and let a pro handle it.
Alison Kasch contributed to this piece.
From average costs to expert advice, get all the answers you need to get your job done.

Discover custom cabinets cost for your home. Learn about average prices, installation factors, and ways to save on your custom cabinetry project.

Installing soft-close drawers is an affordable endeavor to improve the functionality of your cabinetry. Here’s how much soft-close drawers cost.

Is it time for new cabinet doors in your kitchen? Let’s explore the costs of new cabinet doors so you know exactly what to expect.

Does your cabinetry need better lighting? Learn how to install under cabinet lighting with these top techniques.

When upgrading your kitchen, compare inset vs. overlay cabinets. Here’s what you should know about the differences between the two constructions.

Learn how to install kitchen cabinets like a professional to save money on your next remodel and take your DIY skills to the next level.