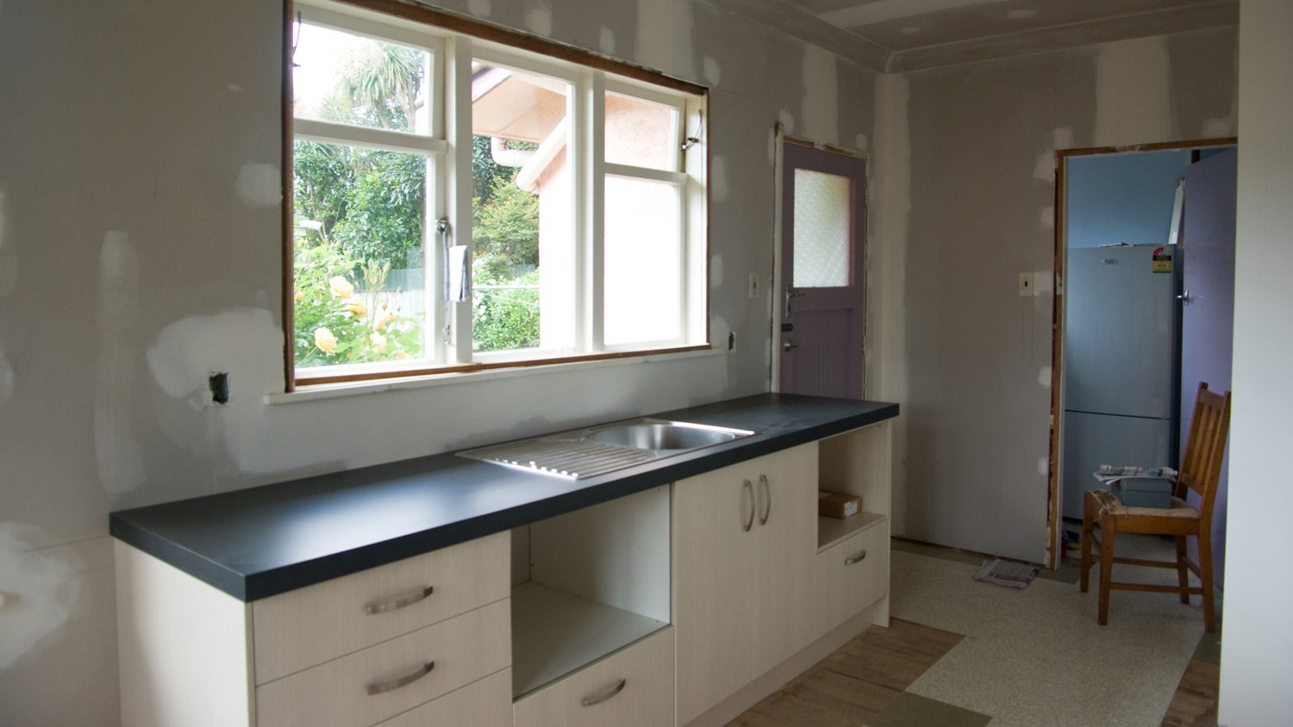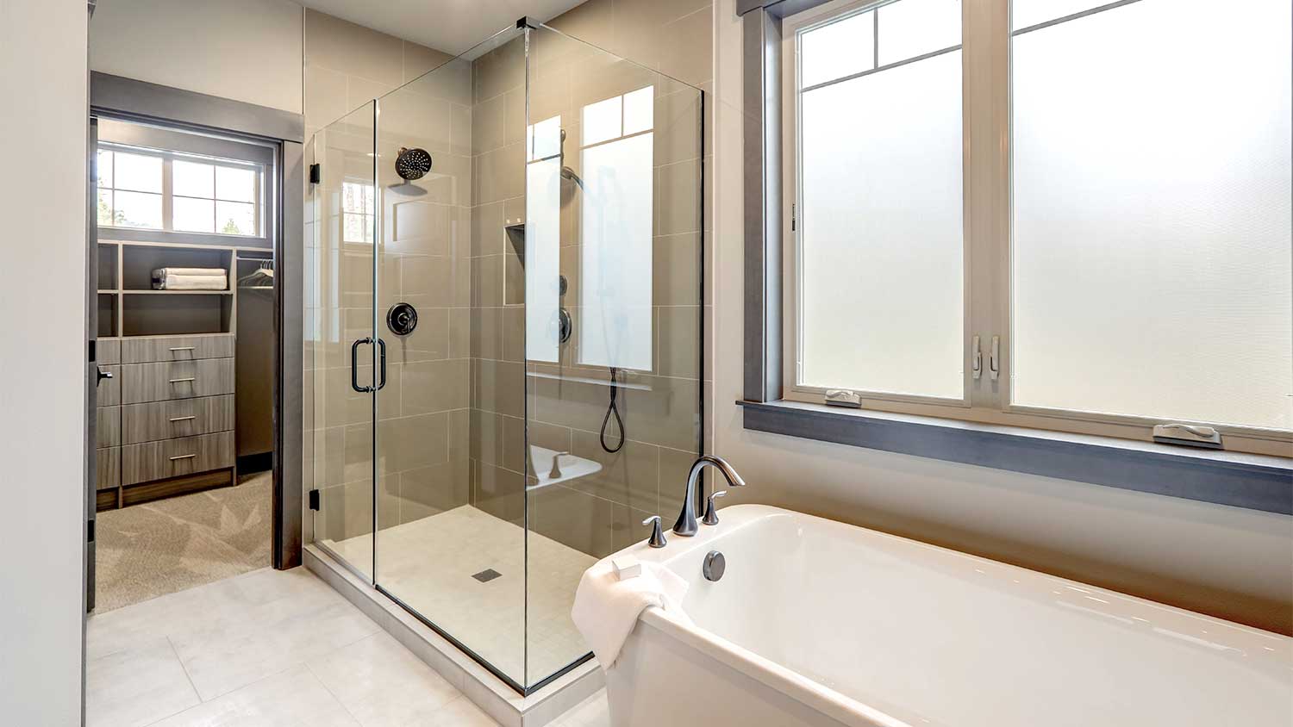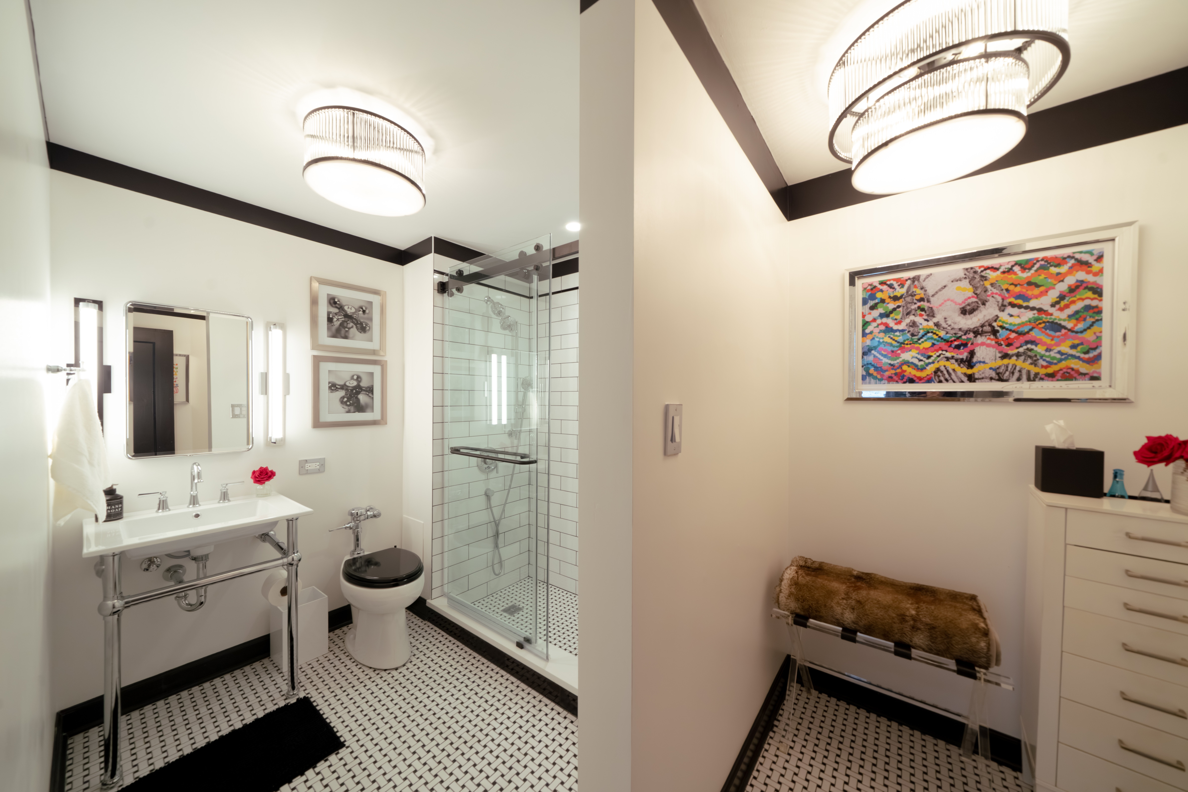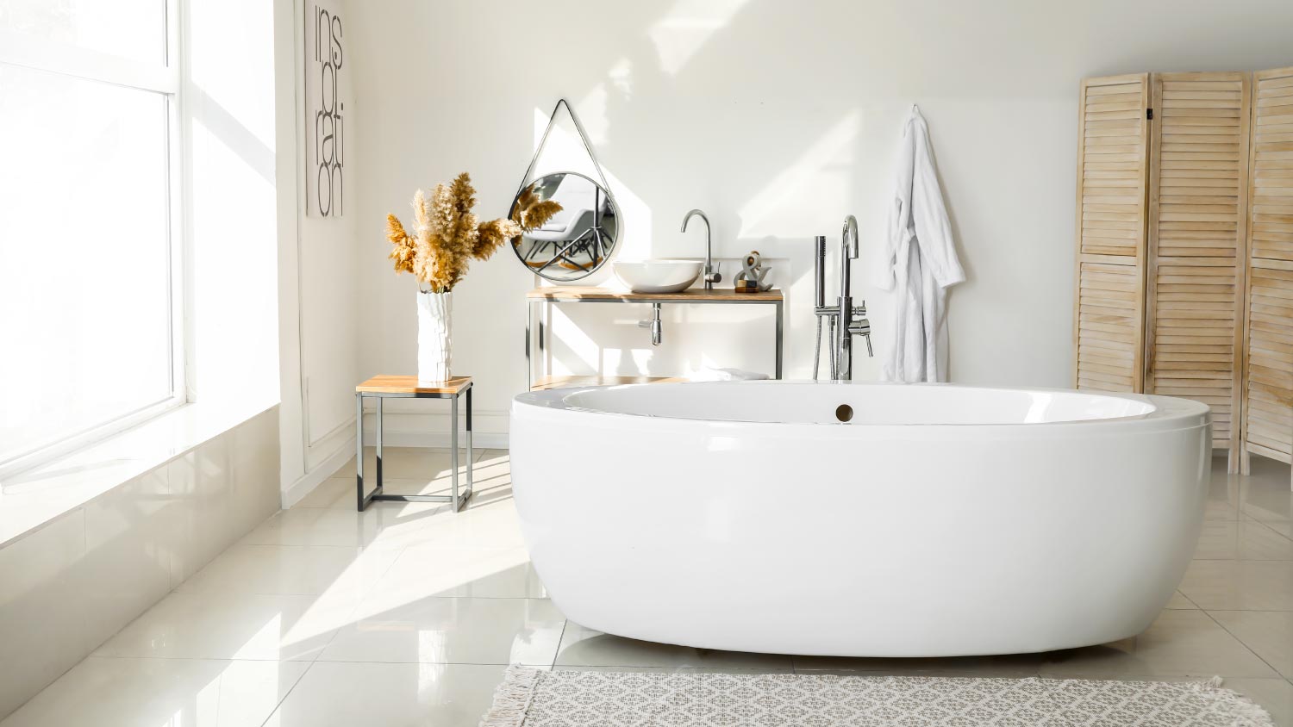
Remodeling your bathroom can add significant value to your home. Your bathroom remodel cost in Columbus, OH will depend on size, fixtures, materials, labor, and other factors.
A little bump could be just what your home needs


A kitchen bump-out addition is smaller than a traditional room addition.
Adding just a small amount of space to your kitchen can increase its functionality.
Kitchen bump-out additions cost between $100 and $300 per square foot.
There are numerous kitchen bump-out addition ideas and styles.
A kitchen bump-out addition can add valuable space to the most important room of your house for less than the cost of a full home addition. A bump-out kitchen addition is simply a smaller version of a kitchen addition. If you're planning a home addition and need to meet a budget, are up against property space issues, or would like to minimize the hassle of installing a full addition, a kitchen bump-out is worth considering.
A kitchen bump-out addition is really just what it sounds like it would be. Where a full home addition may include adding on entire rooms or more, a bump-out addition typically focuses on extending the square footage of an individual room.
A kitchen bump-out could consist of a cantilever design for adding just a couple of feet of floor and wall space or a single-room expansion that includes the addition of footings or a foundation.
A kitchen bump-out usually means adding space to a single story of the house or slightly expanding the home's footprint instead of building vertically. Homeowners often use bump-out additions to add space to a dining area in the kitchen, increase storage or cabinet space, or accommodate larger appliances or a kitchen island.
While installing a kitchen bump-out addition is less costly than putting in a full-sized room addition, it's certainly not free. Bump-out addition costs vary widely depending on their size, complexity, and which room you're extending. Your kitchen bump-out cost will depend on size as well as the project's scope or how you're going to use the new space.
The average price range for a kitchen bump-out is between $100 and $300 per square foot of additional space. If that sounds high to you compared to full-on room addition costs that average $80 to $200 per square foot, you're not wrong. While a bump-out costs less overall because of its smaller size, much of the same tasks apply, which reduces labor cost efficiency.
The other main cost factor involves mechanical installations. Moving or adding plumbing, electrical, or HVAC components to accommodate a bump-out addition with a sink and appliances will cost significantly more than installing a bump-out to add dining or storage space, which requires less time and effort.
DIY kitchen bump-out installation eliminates the cost of labor, so experienced handyworkers can save hundreds to thousands of dollars by doing the installation yourself. However, we recommend that most homeowners hire a general contractor or kitchen remodeling company. Even if the bump-out only adds a couple of feet of space, it’s a challenging project that often involves wiring and plumbing and may affect your house’s roof and foundation.
As with any significant home-remodeling project, looking at the big picture to decide how to proceed is essential.
Costs less overall than a full addition remodel
Construction only disrupts the involved part of the house
You can minimize costs with careful planning of mechanical systems
Mechanicals are generally less expensive and may not require added circuits
May fit on properties not large enough for a full home addition
Costs more per square foot than other types of additions, and some remodels
Your kitchen will likely be unusable during construction
It may require adding footings or a foundation
You'll likely need to extend the home's roof
Interior and exterior finishes can be challenging to match

Kitchen bump-outs come in a variety of styles and functions. Consulting a local kitchen remodeling company can spark new kitchen bump-out ideas, provide cost specifics, and help determine if a bump-out addition is right for your home and needs. Here are some common kitchen bump-out possibilities.
Simply adding floor space and an additional countertop area can increase the comfort and functionality of your kitchen by making it easier to move around and by creating more room for small appliances or work areas.
Bay window kitchen bump-outs are a common home upgrade that provides more natural light and may fit without extending the existing roof. Floor-to-ceiling bays can even add a few feet of floor space.
Pantry, closet, and cabinet area additions are excellent bump-out candidates. The rest of the kitchen can become more useful and spacious by extending the kitchen to create more storage space.
Whether your kitchen bump-out addition will add just a couple of feet or several, making a dining space in the kitchen creates a whole world of design options and could free up your existing dining room for other uses.
Adding a kitchen bump-out can simply be a way of enlarging the kitchen, potentially allowing you to install more or larger appliances or add a kitchen island to the layout and boost the room's productivity and function.
Installing a kitchen bump-out addition represents a significant investment in your home. You'll want to be sure you're getting your money's worth and that the project will meet your expectations.
If you're considering a kitchen remodel or addition, a bump-out is another option to think about. Bump-outs generally cost less, but you'll get a smaller addition in return. Choose a kitchen bump-out addition over a full-room addition when it fits your remodeling budget and adds enough space and function to meet your needs.
From average costs to expert advice, get all the answers you need to get your job done.

Remodeling your bathroom can add significant value to your home. Your bathroom remodel cost in Columbus, OH will depend on size, fixtures, materials, labor, and other factors.

Thinking of getting rid of that old bathtub and replacing it with a walk-in shower? This walk-in shower cost guide will help you plan your budget.

The cost of installing a bathtub or a shower liner depends on the type of tub or shower, size, and features. This guide will show what you can expect to pay for your project.

An updated bathtub can give a bathroom a whole new look. Find out how much it costs to replace a bathtub in Minneapolis, MN, including prices by type and labor costs.

An outdated bathroom is transformed into a vintage-inspired space with basketweave floor tile, a console sink, and subway tile.

An updated bathtub can give a bathroom a whole new look. Find out how much it costs to replace a bathtub in Columbus, OH, including prices by type and labor costs.