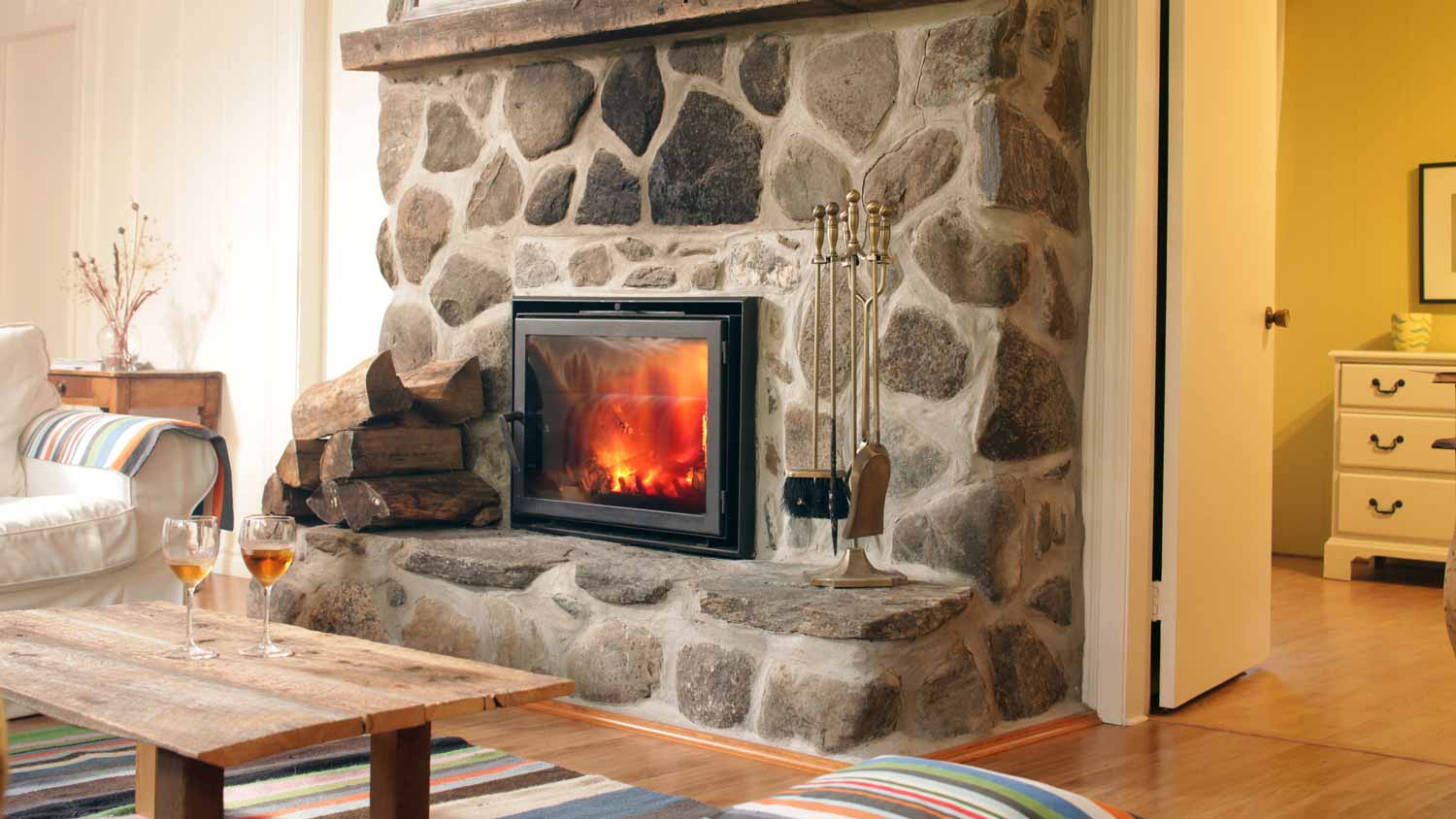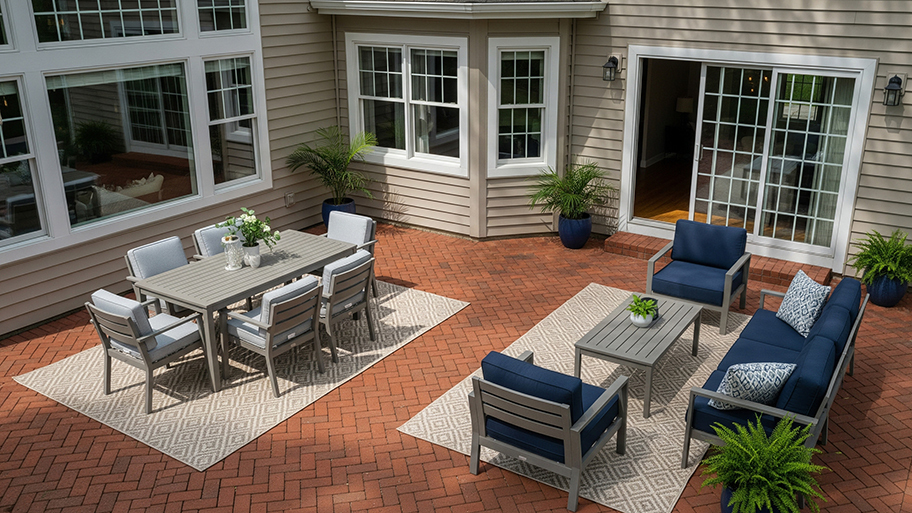
Stone restoration costs around $850 on average. It can range from $1 to $20 per square foot depending on the type of stone and method. Read on to learn more.
Beams are larger and provide more stability, while joists connect to beams for support


Beams are typically larger and significantly longer than joists.
Joists connect to beams and rely on them for support.
Beams sit on your foundation or concrete piles for support.
Joists usually appear in far greater numbers and are shorter.
Whether you’re considering framing out a section for a home, need to repair or replace a framing component, or you’re just interested in learning about how your home is built, it’s important to understand the differences between joists vs. beams. Both are structural components with similar jobs, but they play drastically different roles in your home’s stability. In this guide, we’ll discuss the differences between a joist and a beam and how to tell the difference between the two.

Joists and beams are both framing components that appear in the floors and the roofs of most homes, with the primary difference being that beams provide structure and support for your home directly, while joists help distribute the load of the structure evenly across the beams. Beams are usually larger and thicker since they bear more weight, and joists are smaller and appear in greater numbers in both floor and roof applications.
Just as a note, the term “beam” can also refer to vertical support posts in a pier and beam foundation, but more often the term means the horizontal support in the floor or roof of a home.

Joists and beams might play a similar role in providing support to your home, but they look quite different, so they’re easy to tell apart once you know what you’re looking for.
| Joist Appearance | Beam Appearance |
|---|---|
| Thinner lumber | Thicker lumber |
| Short (usually <10 feet) | Can span the entire home |
| Appear in larger numbers | Appear in fewer numbers |
| Spaced 16–24” on center | Spaced several feet on center |
| Almost always lumber | Lumber, LVL, or steel |
Beams in home construction are typically wider than joists since they need to hold up more weight. Home builders usually use 2-inch by 10-inch or 2-inch by 12-inch framing lumber for beams.
Joists provide less support, so they’re typically thinner. Builders more commonly use 2-inch by 6-inch or 2-inch by 8-inch framing lumber for joists. It’s possible that the joists in your home are 2-inch by 10-inch or even 2-inch by 12-inch; this is uncommon, but just in case, don’t go by the thickness alone to differentiate between the two.
Beams are usually much longer than joists, sometimes spanning the entire length of your home. Several beams might attach end to end to span the distance, but they will appear as one long beam. Joists are shorter, butting up against the beam and connecting it to the edge of the structure—usually to another beam around the perimeter of the house.
Most flooring and roofing systems only use a handful of beams spaced out at four to ten feet on center. That means across the entirety of your home, you’re likely to have two to four beams.
Proper framing calls for joists spaced out at 16 to 24 inches on center—depending on the thickness of the framing lumber—which means there will be many more joists than beams. Across a span of just 40 feet, you’re likely to see two to four beams but between 20 and 30 joists.
If you see many planks running parallel to one another and between 16 and 24 inches apart, these are joists. Wider spacing between boards running perpendicular to these would mean you’re looking at beams.
Finally, you can sometimes identify what piece of the framing you’re looking at based on the building material. Joists are almost always wood in residential construction, and while beams are usually wood, too, some home builders use steel I-beams.
Steel I-beams cost significantly more than wood ones, but they come with some advantages. First, they can support far more weight, so they’re better for larger buildings. Second, they often don’t need supports underneath them, which means you can get a truly open floor plan on your main floor or in your basement without the need for support posts or piles spanning the length of your home.
In some cases, you might see laminated veneer lumber (LVL) beams. LVL beams cost more than traditional lumber, but they’re straighter and more uniform, and they’re much more affordable than steel beams. LVL lumber is rarely used for joists.

Most of the visual variances between joists and beams stem from functional differences. There are a handful of things that set beams and joists apart when it comes to providing support for your home.
| Joist Functionality | Beam Functionality |
|---|---|
| Distributes load to beams | Distributes load to foundation |
| No support from underneath | Supported by piles or posts |
| Fixed ends | Fixed, cantilevered, or overhanging ends |
| Easy to repair and strengthen | Very involved to replace |
Beams are usually thicker and get support from underneath from posts or piles because they hold the majority of the structure’s weight. In fact, joists transfer the weight of the materials above them directly to the beams, so beams also provide support to the joists.
As you might guess, beams are stronger for this reason as well. Not only is larger dimensional lumber used, but builders sometimes double up beams to provide extra support. Joists help distribute the load and serve as a means of providing even support across a floor or roof, but they still rely on the beams for structure.
The differences in structural support that beams and joists provide mean that the mechanism for attaching them to your home is different as well. Beams have supports underneath them along the length of your home, usually in the form of foundation piles, support posts, or load-bearing walls, depending on your foundation type and the location of the beam. They sometimes sit on top of other beams or directly on your foundation’s concrete block wall.
Joists connect directly to beams in all cases and never have additional supports under them.
You might be able to tell the difference between beams and joists if you can locate the ends of the boards.
Joists are always fixed at the ends to beams, so they will butt up against another piece of lumber. Beams can have a variety of support conditions:
Simply supported beam. These beams rest on fixed supports, one on each end.
Continuous beam. Continuous beams are just like simply supported beams, but they have multiple supports along their lengths.
Cantilever beam. Cantilever beams are fixed at one end to the side of a support and are unsupported on the other end.
Fixed beam. Fixed beams are fixed on both ends, so they butt up against two vertical supports.
Overhanging beam. Overhanging beams are like simply supported beams, but the ends hang over the vertical supports.
Cantilever/simply supported beam. These beams are fixed at one end and have a vertical support under the other end.
Finally, joists and beams differ in how you can repair, replace, and strengthen them.
Since joists just distribute the weight of your structure evenly to your beams, you can safely remove a joist to replace it without compromising the structural stability of your home. Removing a beam would not only be dangerous and more challenging, but it would also very likely lead to structural damage. As such, you can replace a joist fairly easily, but replacing a beam is significantly more involved and requires help from a framing or concrete foundation company near you.
Similarly, if you find a rotted, damaged, or otherwise compromised joist, you can install another one right next to it to add support. This is called doubling up or adding a “sister joist,” and it improves the stability of the original joist.
Since beams rely on your foundational supports and bear the load of many joists running perpendicular to them, sistering a beam won’t add any structural stability to your home. Fixing a damaged beam requires significantly more preparation and work, and the cost to replace your main house support beam will be far higher than it would to replace a joist.
From average costs to expert advice, get all the answers you need to get your job done.

Stone restoration costs around $850 on average. It can range from $1 to $20 per square foot depending on the type of stone and method. Read on to learn more.

This guide features information on the costs to repair a brick wall, whether or not you need a brick mason to complete spalling, tuckpointing, or a full restoration.

Need to repoint brick in your home to make your home look fresh and new? Use this guide to repointing brick cost to price out your project before starting.

Want your home to stand out and be the envy of the town? These tips for creating a natural brick and stone exterior could be just what you’re looking for.

Discover the average stone fireplace cost for your home. Learn about installation prices, cost factors, and ways to save before starting your stone fireplace project.

Here are the steps to repair your brick patio—whether you need to re-level a sinking patio or replace missing mortar.