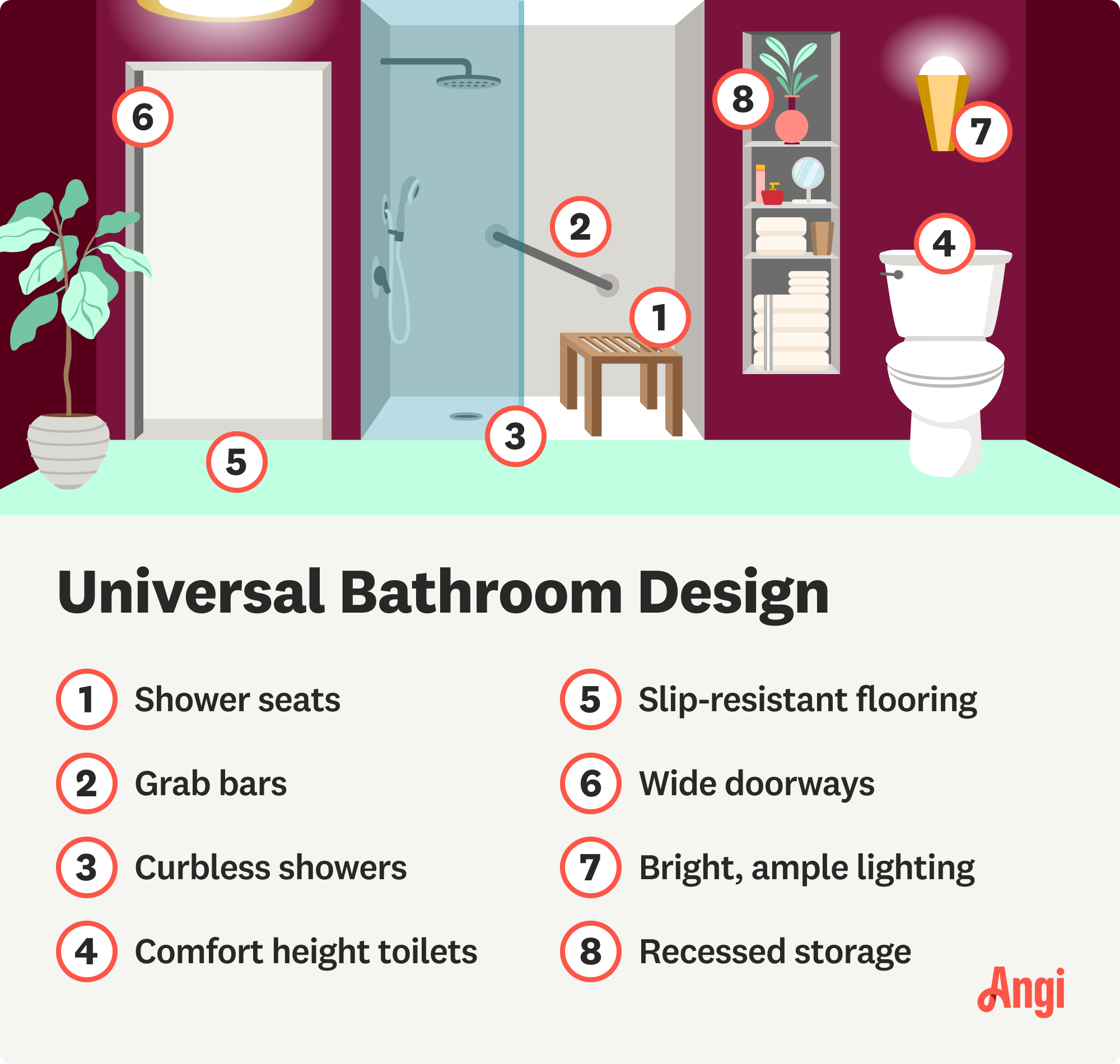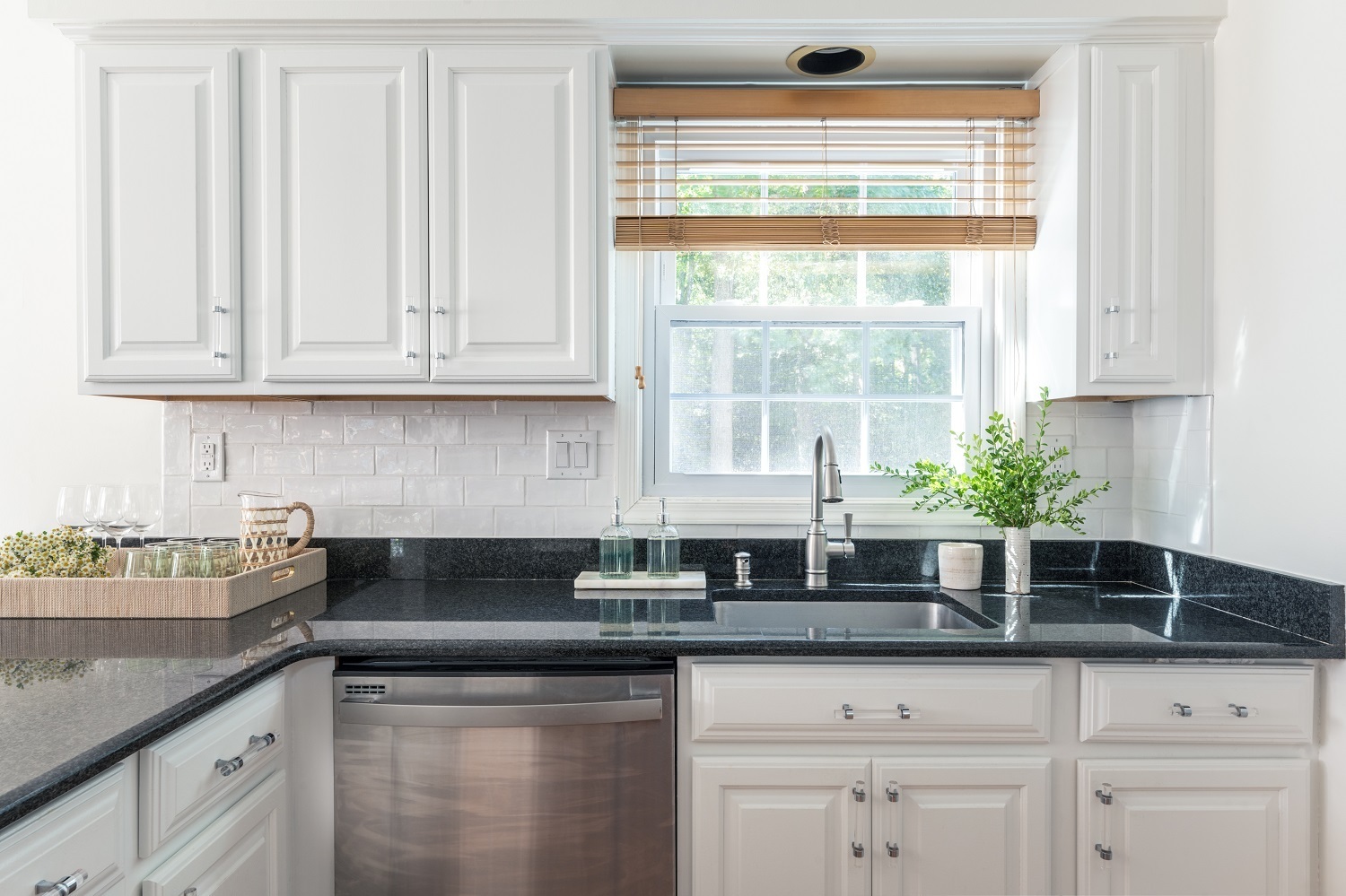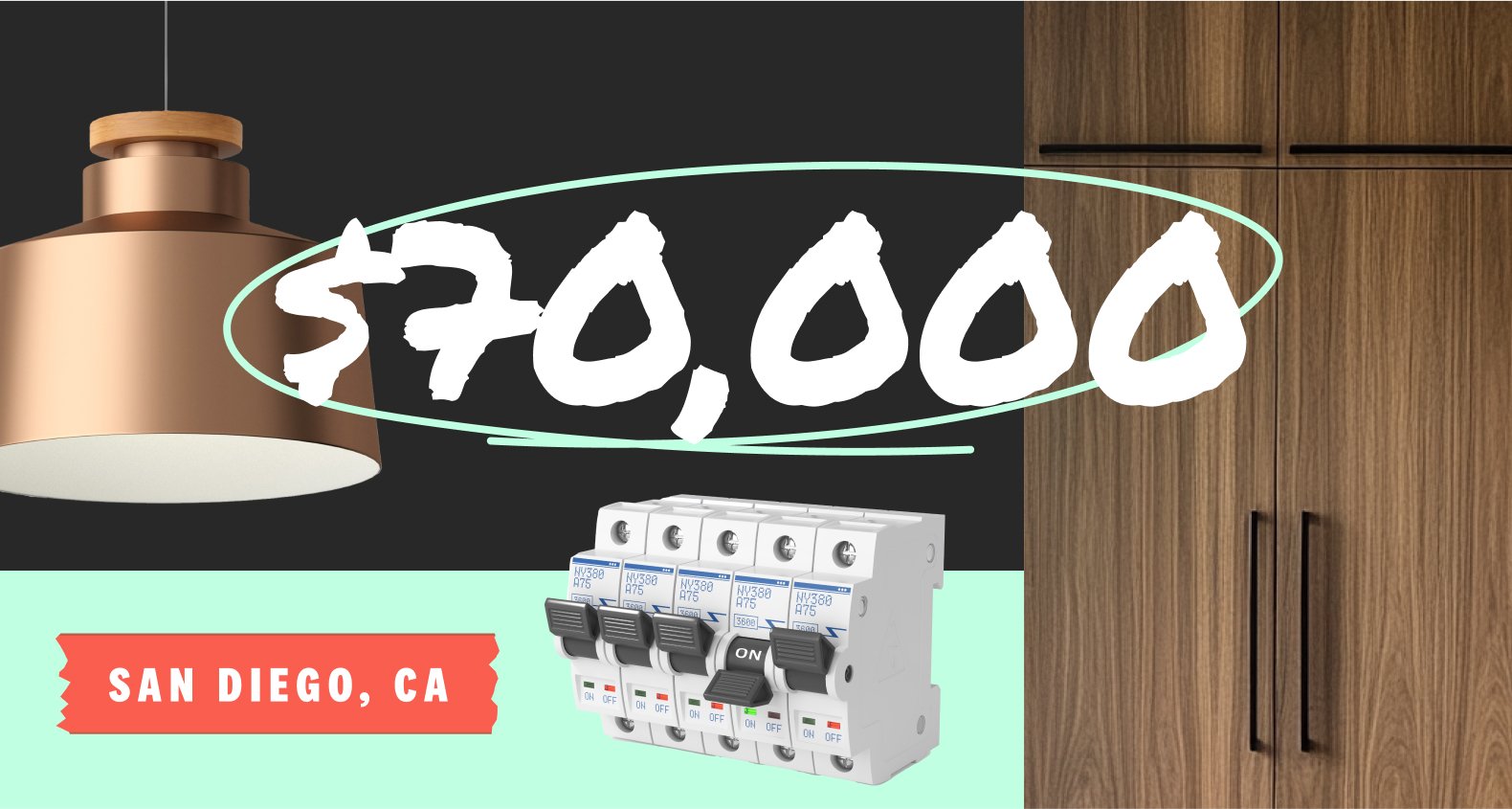What Is Universal Bathroom Design?
An accessible bathroom makes everyone feel at home


Universal bathroom design refers to making bathrooms accessible to everyone.
Accessible bathrooms are important for people with disabilities or those who want to age in place.
Common universal bathroom design features include grab bars, comfort height toilets, and curbless showers.
Bathrooms should be both functional and beautiful. In recent years, there has been a push for more bathrooms that follow universal design—a set of design standards that aim to make spaces accessible to everyone. Bathrooms can be uncomfortable and even hazardous for many reasons, from tight quarters to slippery floors, but bathrooms that embrace universal interior design for safety are meant to be accessible for anyone to use, and minimize safety risks.
Although universal design is often specified when building homes for people who want to age in place or have disabilities, this design will make everyone feel comfortable. In some cases, universal design increases home resale value, as buyers look for more safety features, with an emphasis on functionality and usability.
Common Features of Universal Bathroom Design

If you want to make your bathroom more accessible, you should consider several home modification safety features for seniors. A universally designed bathroom should be spacious enough to accommodate wheelchairs; grab bars in the shower and by the toilet are helpful tools, too.
Shower Seats or Benches
A shower seat or bench offers more support and comfort during a bath or shower. Opt for a built-in option if possible to minimize fall risks that can happen with movable shower seats. If you don’t need the seat just yet, you can use it for holding shampoo bottles and soap in the meantime. Kids can also benefit from a shower bench, as it offers a place for them to sit when they need to rinse their hair or if they just want to take a moment to play with their bath toys.
Grab Bars in Showers and Beside the Toilet
Grab bars offer support and should be easy to grab onto if you begin to slip to prevent a fall. Add handles in your shower, and install grab bars by the toilet for improved safety in your bathroom. Just make sure to mount your grab bars to studs for reinforcement.
Shower grab bars: Grab bars in the shower are typically 33 to 36 inches above the shower floor. If you’re designing a bathroom for a child, ADA standards recommend grab bar heights of 18 to 27 inches, depending on the child’s age.
Toilet grab bars: For maximum support, install a grab bar on each side of the toilet or one grab bar on one side of the toilet and one at the back of the toilet. These grab bars should also be 33 to 36 inches above the floor.
Comfort Height Toilets
Standard toilet seats are about 15 inches from the floor, but this low height can put added pressure on the knees as the user squats down to sit. Comfort height toilets are taller, usually about 19 inches from the floor, meaning the user has to squat less to sit down. These toilets are also easier for someone using a wheelchair to move from the wheelchair to the toilet seat.
Slip-Resistant Flooring
According to the National Safety Institute, more than 8 million people went to the emergency room for falls in 2019. Falls are a top cause of death for older adults, but slipping is dangerous for anyone regardless of age. Slip-resistant flooring is one way to fall-proof your bathroom, so skip that shiny marble tile for something that is safer, like ceramic or porcelain tiles. Some tiles have ADA certifications to verify their safety.
Wheelchair Accessibility
Universal bathroom design allows enough space for a person using a wheelchair to navigate the room. According to HCD Universal Design, there should be enough clear space for at least a 4- to 5-foot circle diameter so that a person using a wheelchair can spin fully around in the bathroom without being prohibited by walls, cabinets, or bathroom fixtures. To ensure you make your home wheelchair accessible, also plan for doorways at least 32 inches wide.
Curbless Shower
Showers or bathtubs can have ledges that are difficult to climb over, posing a tripping hazard. Instead, opt for an open or curbless shower, where the shower floor is flush with the rest of the bathroom floor. This makes it easier to walk or roll a wheelchair into the shower.
Wall-Mounted or Pedestal Sinks

If you or a loved one uses a wheelchair and needs to wash their hands, there must be space beneath the sink to accommodate the wheelchair. Wall-mounted vanities or even pedestal sinks will provide enough clearance for a wheelchair to sit directly in front of the sink. Plan to have 30 to 48 inches of clear space around the base of the sink or vanity.
Multiple Showerheads
Consider incorporating multiple showerheads in your shower for a more user-friendly experience. You might keep your beloved rainfall showerhead, but add one or two additional handheld showerheads for more flexibility. Be sure to install one showerhead low enough that someone can reach it while sitting on the shower bench.
Lever Handles
Knobs tend to be harder to grasp and turn compared to levers, so incorporate lever handles as much as possible throughout the bathroom, from the door to the sink handles to the shower and tub hardware.
Recessed Storage
Recessed storage keeps the bathroom clutter-free, minimizing hazards and maximizing floor space. It can also be designed so toiletries are within reach for everyone, including those in wheelchairs.
Bright Lighting
Excellent, ample lighting is a key component of a universal bathroom design. Lighting enhances overall visibility. Consider installing task lighting around mirrors and in vanity areas, as well as night lights for safety after dark.
How To Incorporate Universal Design in Your Bathroom
When planning for a universal bathroom design, you should consider:
Location: Avoid placing your bathroom somewhere where it can only be reached by stairs. You should design your universal bathroom on the ground floor of your home; you might need to enlarge an existing powder room or other space. Because you will need to ensure that a wheelchair can enter the bathroom with ease, you should plan to have your bathroom in an area with ample room.
Smart features: Consider installing smart features—digitally controlled lighting, toilets, and showers—that can be operated using a smartphone. You could also install a humidity-sensing bath vent that will turn fans on or off depending on the level of moisture in the bathroom to prevent mold and mildew growth. All of these technologically advanced tools are helpful for those who struggle with mobility.
Horizontal wall treatments: Adding a horizontal wall treatment can help those who struggle with vertigo or dizziness. To achieve this effect, you can opt for paint, tile, wainscotting, or a board-and-batten detail.
If you’re looking to remodel your bathroom to make it more accessible, it’s best to hire a local bathroom remodeling professional to discuss plans for implementing these features.
Frequently Asked Questions
Universal design is a design concept that states that products, spaces, and general environments are designed to be used by everyone, with an emphasis on accessibility for those with limited mobility or other special needs.
Aging-in-place universal design features can make your home more comfortable for family members who are older or have disabilities; they can also make your home safer. In addition, adding a universal-design bathroom can boost your home’s overall resale value.
While there are key differences between universal design and ADA accommodations, the resulting spaces will follow key principles. Universal design focuses on creating spaces that are accessible for all people, while ADA accommodations center on designing rooms and environments for those with disabilities.





- Bathroom Remodeling
- Kitchen Remodeling
- Shower Installation
- Stair Installers
- Bathtub Installation
- Shower Door Installers
- Kitchen Design
- Bathroom Design Companies
- Storm Shelter Builders
- Pre-Made Cabinets
- Kitchen Refacing
- Bathtub Replacement
- Ceiling Tile Installation
- Suspended Ceiling Companies
- Residential Designers
- Stair Builders
- Remodel Designers
- Shower Enclosures
- Home Renovations
- Kitchen Renovations
- Garage Remodeling
- Grab Bar Installation
- Walk-In Tub Installers
- Tub to Shower Conversion
- Balcony Contractors














