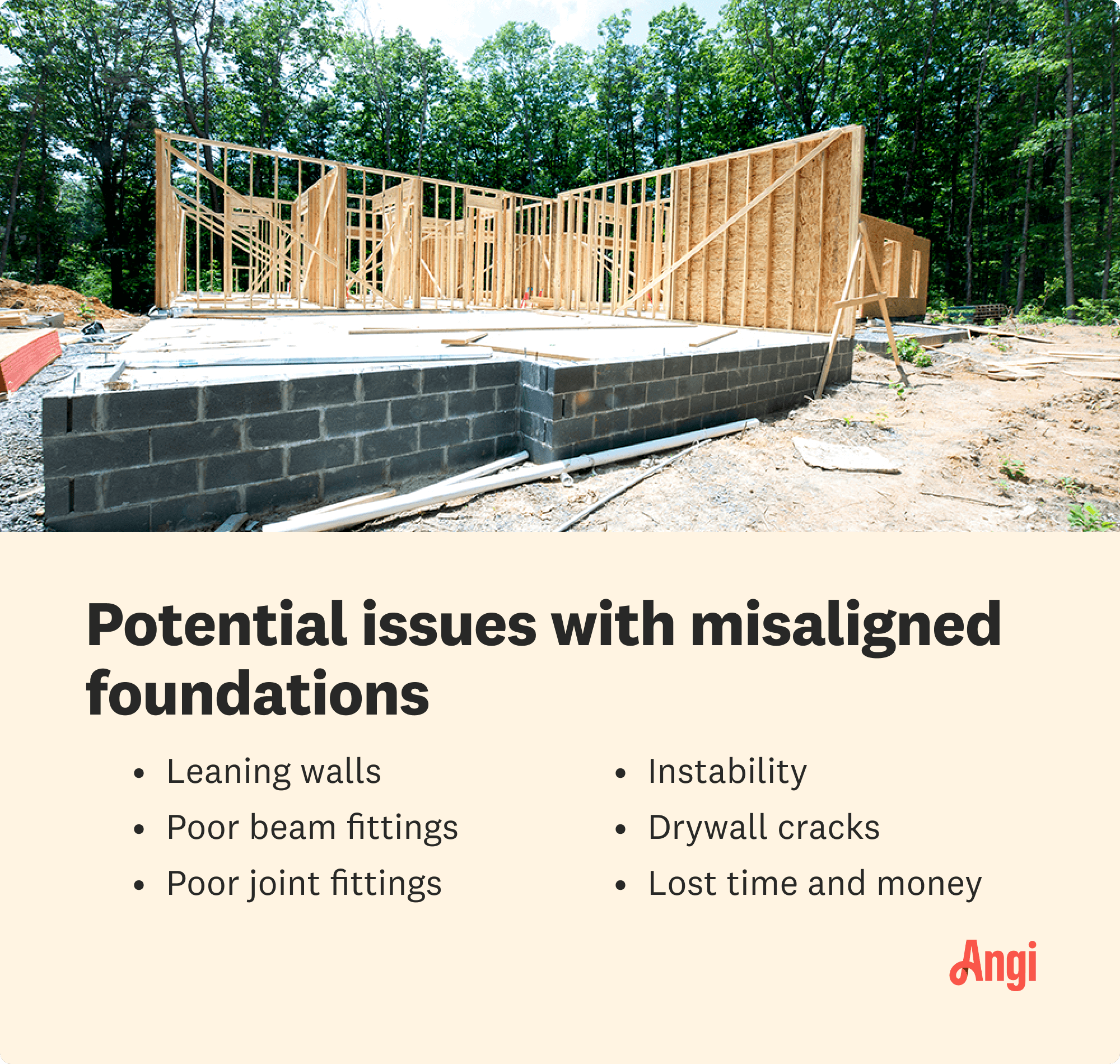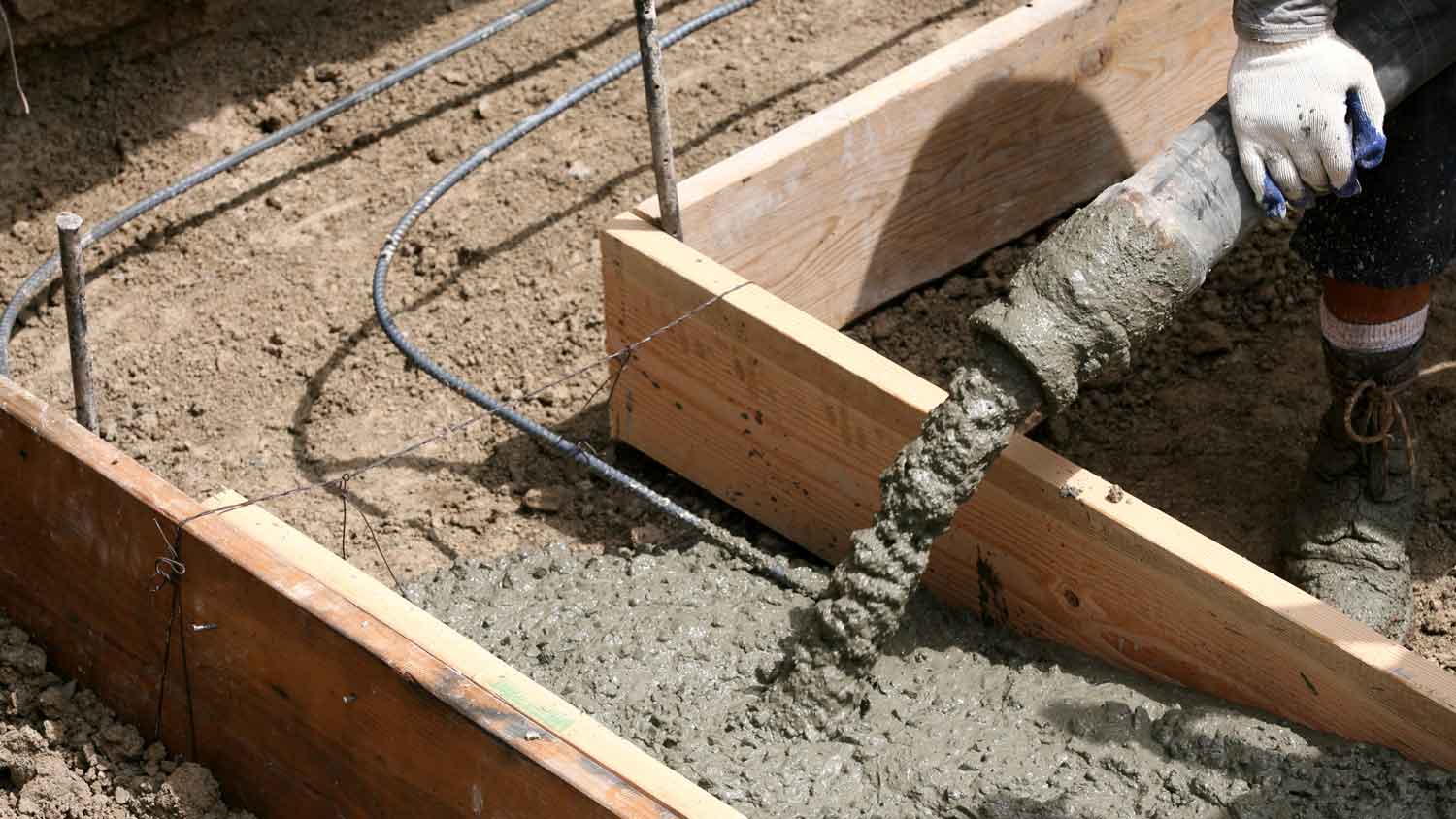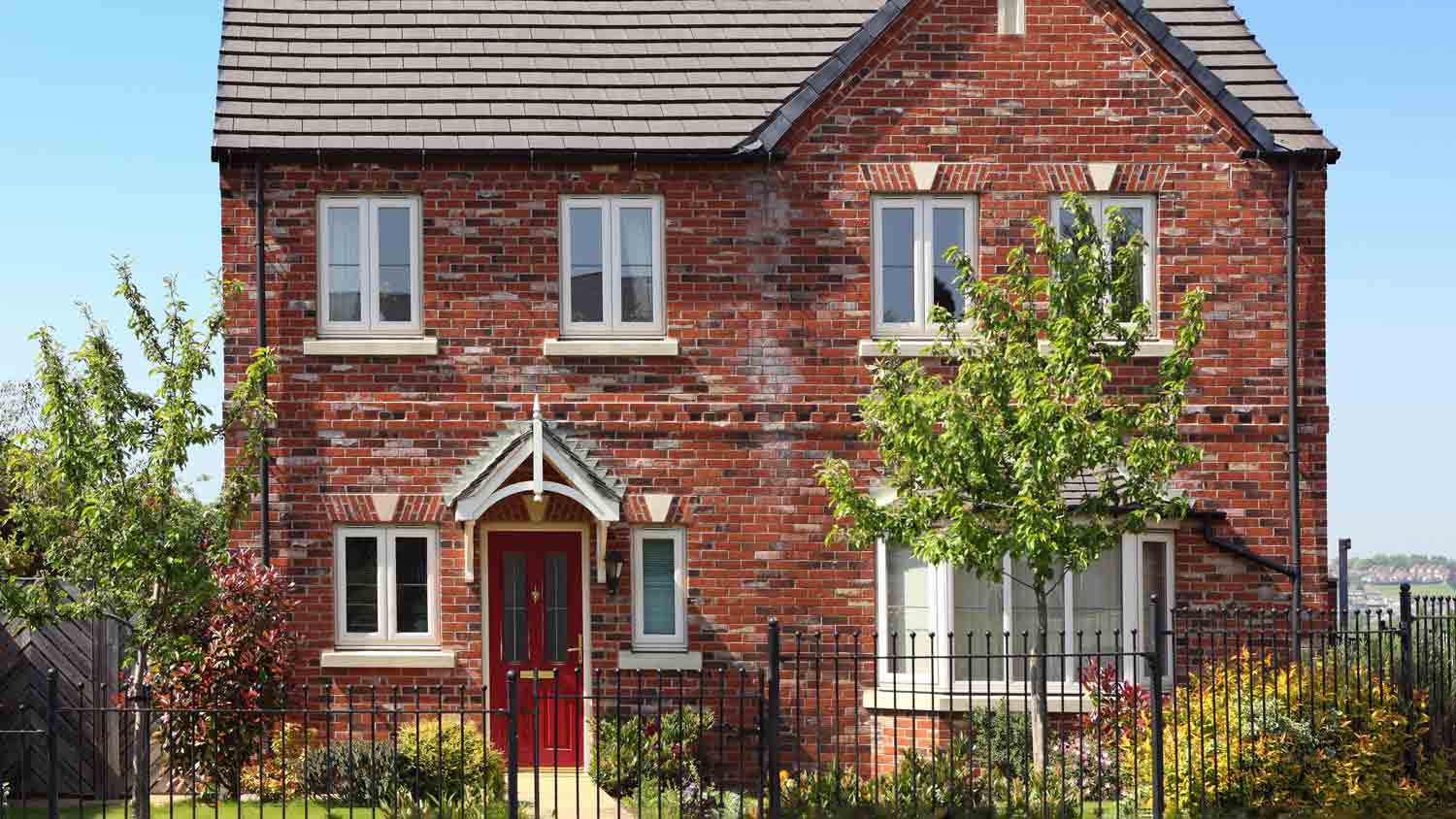
Need to repoint brick in your home to make your home look fresh and new? Use this guide to repointing brick cost to price out your project before starting.
A good foundation is always the first task to get squared away


Your foundation must be square before you pour concrete.
A square foundation ensures that your foundation is geometrically sound.
When you don't properly square a foundation, your home's beams, joists, and other structural components won't fit together correctly.
Bring in a foundation contractor to confirm that your foundation is properly square before you pour concrete–even if you're doing a DIY build.
While most of us don’t think too much about the shape of a house, the crucial rule of architecture is that a rectangular house must be a perfect square rectangle. Getting it right starts with squaring the foundation. The decision to build a foundation for a home, shed, or tiny house is no small thing. This guide lays out how to square a foundation before you lay down your concrete.

Almost all home designs feature right angles at the corners. If your new foundation’s corners deviate from having right angles, you’re going to run into problems with structural supports fitting together. Beams, joists, and other crucial components of your home will not fit together properly.
When you’re ready to start laying out your foundation, use some batter boards. Batter boards are horizontal wood pieces that make great placeholders in the corners where your foundation will ultimately sit. These temporary foundation corners should have stakes to keep them in place. Your batter boards will serve as guides for where you need to string lines around the edges of your future foundation.
Use string to create a straight line on one side of your foundation. The length represents the space stretching from the outside of one wall to the outside of the other wall. This will serve as the baseline for your foundation.
Next, pick a point somewhere within the straight line to be your future foundation’s first corner point. You will place the other three corners based on where the first corner is positioned. You can use your batter boards and string to connect the corner points. When you step back from your strings, you should see a parallelogram.

This is where the actual squaring part of "how to square a foundation" happens. This process is best done in small steps that begin with a different shape–a triangle. Return to your first corner to create a right triangle.
Many people use the 3, 4, 5 triangle method when squaring foundations because it’s one way to ensure a 90-degree angle. The 3, 4, 5 triangle method consists of one side that is three feet long; a second side that is four feet long; and, a third side–connecting the other two sides–that is five feet long.
To carry out the 3, 4, 5 triangle method, simply measure the distances of three feet and four feet down the planned perpendicular walls, starting from your chosen foundation corners. If your measurement is greater than five feet, the angle of the corners is greater than 90-degrees; if it’s less than five feet, the angle of the corners is less than 90-degrees.
Repeat this step for the remaining corners. You'll then measure out from either existing line to the size of your foundation.
There’s no time for overconfidence when learning to square a foundation. Repeat the 3, 4, 5 triangle method several times to confirm your results. You should also confirm that all of the lengths for the sides of your foundation are correct by using a tape measure.
The stakes are high once your concrete is poured. While you may be focused on sticking to your personally-designed blueprint, it doesn’t hurt to have a local foundation contractor take a look at your measurements to guarantee that your foundation is square. With the average foundation cost ranging between $4,150 and $13,200, this is not a project you want to do twice.
From average costs to expert advice, get all the answers you need to get your job done.

Need to repoint brick in your home to make your home look fresh and new? Use this guide to repointing brick cost to price out your project before starting.

Door or window lintel replacement costs $400 on average, but there are ways you can save. On the other hand, complicated work will increase costs considerably.

The cost to replace brick front steps depends on the type of brick, square footage, pattern, and more. Learn how much you may spend on this project.

Review this list of questions to ask when hiring a masonry contractor for home projects.

If you have white staining on brick, it may be time to learn how to remove efflorescence from brick gently and safely without harsh ingredients.

If you're considering building a home with brick or stone, you need to know what is masonry? Learn the answer to ensure the finest quality.