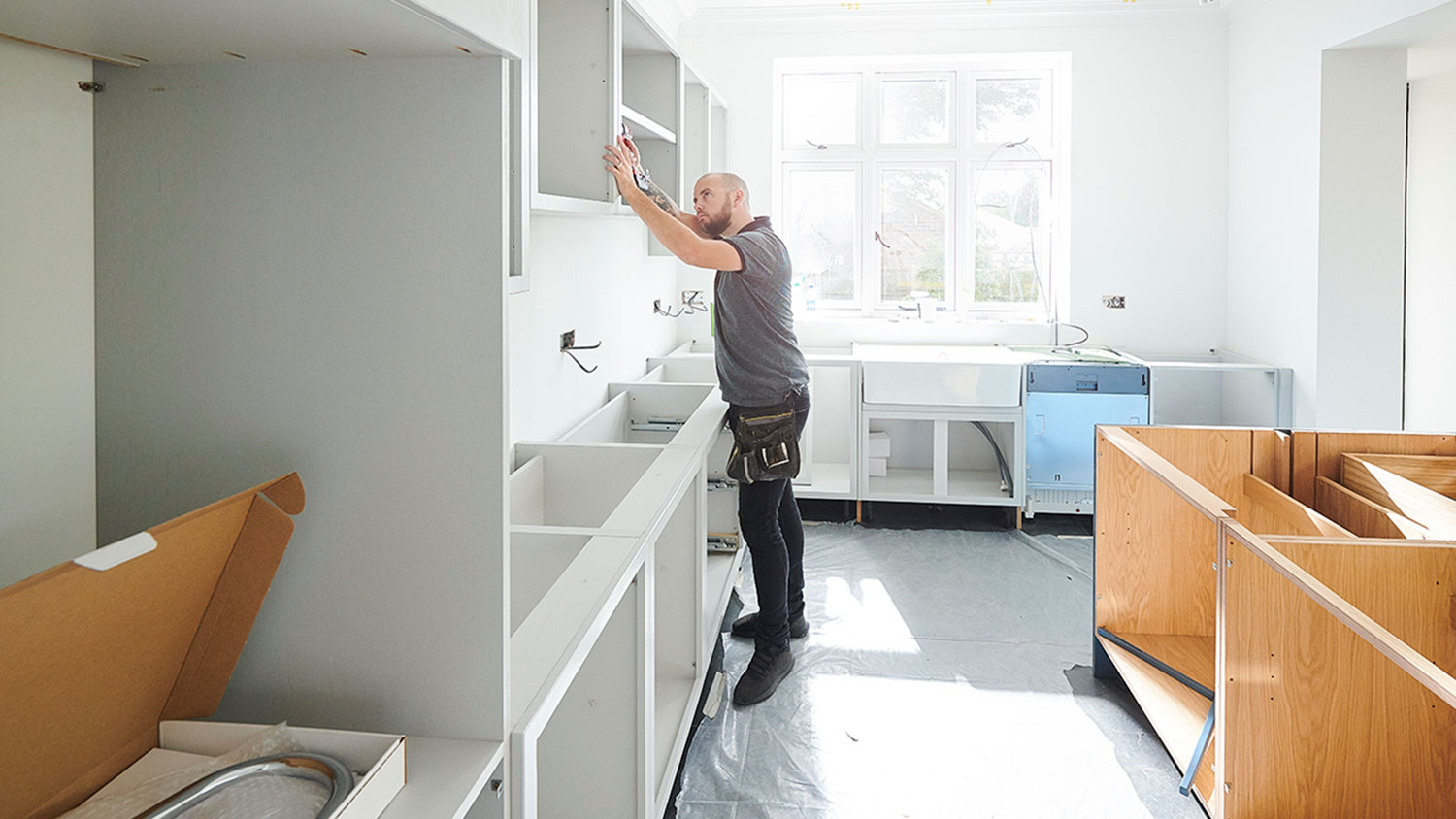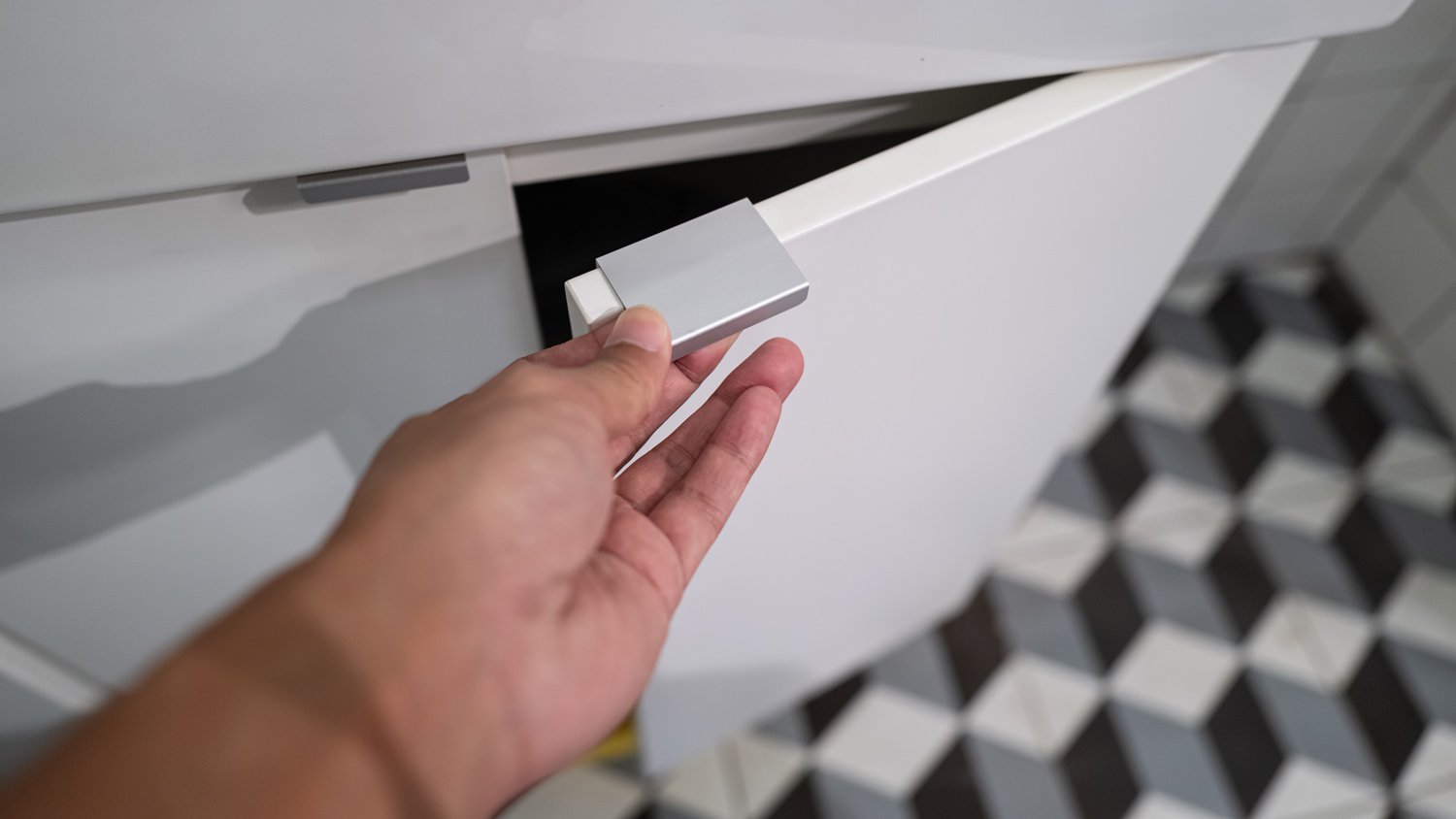
Discover cabinet installation cost estimates, including average prices, key cost factors, and tips to save on your new kitchen or bathroom cabinets.
Reclaim your under-sink cabinet space with this long-term solution


Most of our kitchens and bathrooms have traditional sink bases with a floor of particleboard or something similar, and these materials are notorious for allowing tiny plumbing leaks a headache. Learning how to replace the cabinet floor under a sink base can improve the situation and avoid cabinet replacement costs. Let’s dive into the step-by-step process of replacing this tricky cabinet spot.

Assessing the situation is essential before starting work on an under-sink cabinet floor. However, making a plan can be tricky until after removing the rotted portion. In most cases, the easiest way to approach the job is to remove all or most of the floor material. Start by removing any items from the cabinet so you can see the extent of the damage.
First, remedy the leaking that's causing the water problem. A local plumber can help with repairing or replacing the cause of the leak if necessary. If mold is present, contact a nearby mold removal specialist as a safety precaution.
Depending on how your under-sink plumbing arrangement looks, turning off, disconnecting, and removing drain and supply pipes may be helpful. At the very least, shut off the water supply to avoid a huge mess if you damage the supply lines during the project. Put on your safety glasses and work gloves, and use a combination of pry bar, jigsaw, and oscillating saw to remove as much of the material as possible from the floor area.
Remove any leftover debris from demolishing the floor and clean the area with a wet/dry vacuum or rags. The more rotten material you can remove, the better. Spray the entire area with an antimicrobial spray or a mix of bleach and water to get rid of mold that may exist. Allow the area to dry completely before moving onto the next steps.
Now that you can see the entire area without rotten materials in the way, you can make a plan. In most cases, your new cabinet floor will require you to create a support structure for it to rest on. A simple way to build one is to attach pieces of the same ½-inch plywood you're using for the floor material to the inside perimeter of the cabinet.
The pieces will create a lip for each edge to rest on. You may also consider installing a 2x4 and some scrap material to support the floor's center seam if you need one. If your cabinet has a center door stile, cutting the new floor in half may be necessary to install it.
Measure the interior dimensions of the cabinet where the new floor will rest. Also, measure the diameters and locations of each pipe or other penetrations in the floor. Make marks on a sheet of ½-inch treated or untreated plywood and cut out the shape and details with a circular or table saw and a combination of spade bits and your jigsaw. Cut along a center line between the two long sides of the new floor if you need to install the pieces while a cabinet door stile is in the way.
Measure the distance between the kitchen floor and the height of the bottom of your new cabinet floor. Out of the leftover ½-inch plywood material, cut one piece for each of the four sides as wide as the distance from the kitchen floor to the bottom of the cabinet floor and as long as each side of the cabinet's inside perimeter. Use exterior grade screws to attach them to the existing cabinet frame, so the top edge height equals the height of the underside of the new floor.
Cut and use screws to attach a 2x4 plus scrap material, if necessary, centered between the two long sides of the cabinet floor at the same height as the other support pieces. If you need to cut the floor in half to install it, this piece will support the seam between the two pieces.
Carefully place the floor, or each half of a cut floor, under the sink—pre drill at least three screw holes on each short side and at least four on the long sides. The holes should extend through the cabinet floor and into the supporting material below. Also, make at least three holes per side along the seam of the two halves if you cut the floor in half to install it. Use exterior-grade screws to secure the floor in place.
Using a paintable caulk, fill the gaps between the new cabinet floor's edges and center seam. Also, seal areas around pipes and any other penetrations.
If your new floor is untreated plywood, sealing it is necessary. If the material is the treated variety, you may choose to seal it or not. Allow treated wood to dry out for several weeks before sealing, however. Seal the wood with primer and paint or stain and polyurethane. Allow it to cure sufficiently before replacing the under-sink items.
Replacing a cabinet floor under a sink requires some skill and patience. However, the project can save quite a bit of money over the cost of replacing the cabinet itself. As a DIY project, you may spend up to $100 plus the better part of a weekend day to complete the task. However, the job can have unexpected surprises, like finding a bigger water problem than anticipated or discovering extensive mold growth.
If you'd rather find a better way to spend a Saturday, we understand, and so does your local cabinet repair company that can take care of the situation no matter what the job entails. Plus, cabinet repair pros can accurately assess the status of the cabinet floor and recommend any necessary repairs before rebuilding.
Fred and his brother are great. They are always on time. We are very pleased with their work. They incorporated some of their ideas to make things look nicer. We would use them again.
Phil understood the style I wanted and suggested options for materials (unlike the standard kitchen folks who kept pushing the same cabinets everyone buys). He stepped through all the decisions about the details with me, using his computer program to show the differences between the choices....
the garage door (not the powered opener) was binding and generally not working as it should. They corrected all the problems with that door and then went on to the other door to make sure it, too, was working properly. Nice fellow, very helpful. Would definitely use again.
I was delighted with SemBro. The kitchen designer (Nadia) created a design that was both very attractive and functional, including some features that we had not ourselves imagined (e.g., corner cabinets). The design far exceeded what another company had generated. After we visited the...
We had the solar paneling installed over the summer and the folks from Ecohouse they had a very competitive bid. They were able to make recommendations on the siding, whether it would be a good idea to get solar. They did an excellent job with the installation. They also helped us arrange...
What a pleasure working with a professional organization that takes pride in its work and wants to ensure customer satisfaction. Out of the several quotes I received for the re-roof, Capps was not the cheapest, but I felt I could trust them to do an excellent job and I was not disappointed....
It was fine. We had some issues in regards to pricing and the deal that they had wasn't exactly what we needed and we had to pay more money for it and that didn't make us happy at all. I don't think that's the route we're going to take in the future. He quoted us something less and we had to...
Awful. Made an appointment 1 month in advance. Two days before the delivery appointment they called and said they would be there in the morning to pick up my furniture. The appointment was made at 4:30 in the afternoon, and I had written it down to make sure. I told them that the correct...
I just find it so pricey. It's just ridiculous. The price that they wanted to do some work is just absurd. They've submitted two bids. They made a first one and then made some revisions and then gave us another one. I have majority of materials and they wanted like $86,000.00 to do it. We had...
Della and her team have been cleaning my house for at least 6 months. They bring all their own supplies which makes it that more affordable. They also immediately address any concerns or questions and go above and beyond to rectify any situation. They are prompt, flexible and do a great...
From average costs to expert advice, get all the answers you need to get your job done.

Discover cabinet installation cost estimates, including average prices, key cost factors, and tips to save on your new kitchen or bathroom cabinets.

Your cabinet removal cost will depend on kitchen size and labor expenses. Find out what your budget could look like.

Is it time for new cabinet doors in your kitchen? Let’s explore the costs of new cabinet doors so you know exactly what to expect.

Thinking about adding toppers to your kitchen cabinets for additional storage space? Check out our guide with multiple ways to make it happen.

Kitchen cabinets are fundamental elements of the space. Learn the eight different types of kitchen cabinets and how they create a kitchen’s design.

Here’s everything you need to know to add a medicine cabinet to your bathroom with this step-by-step guide to success.