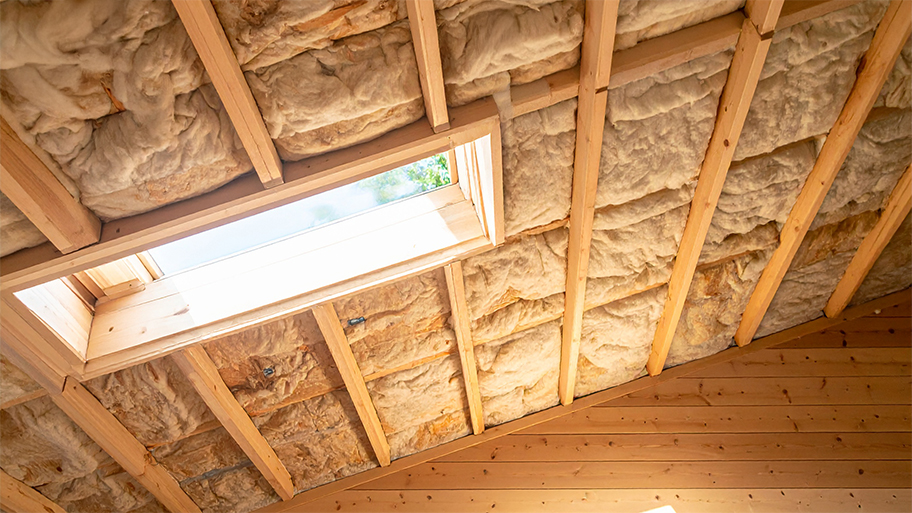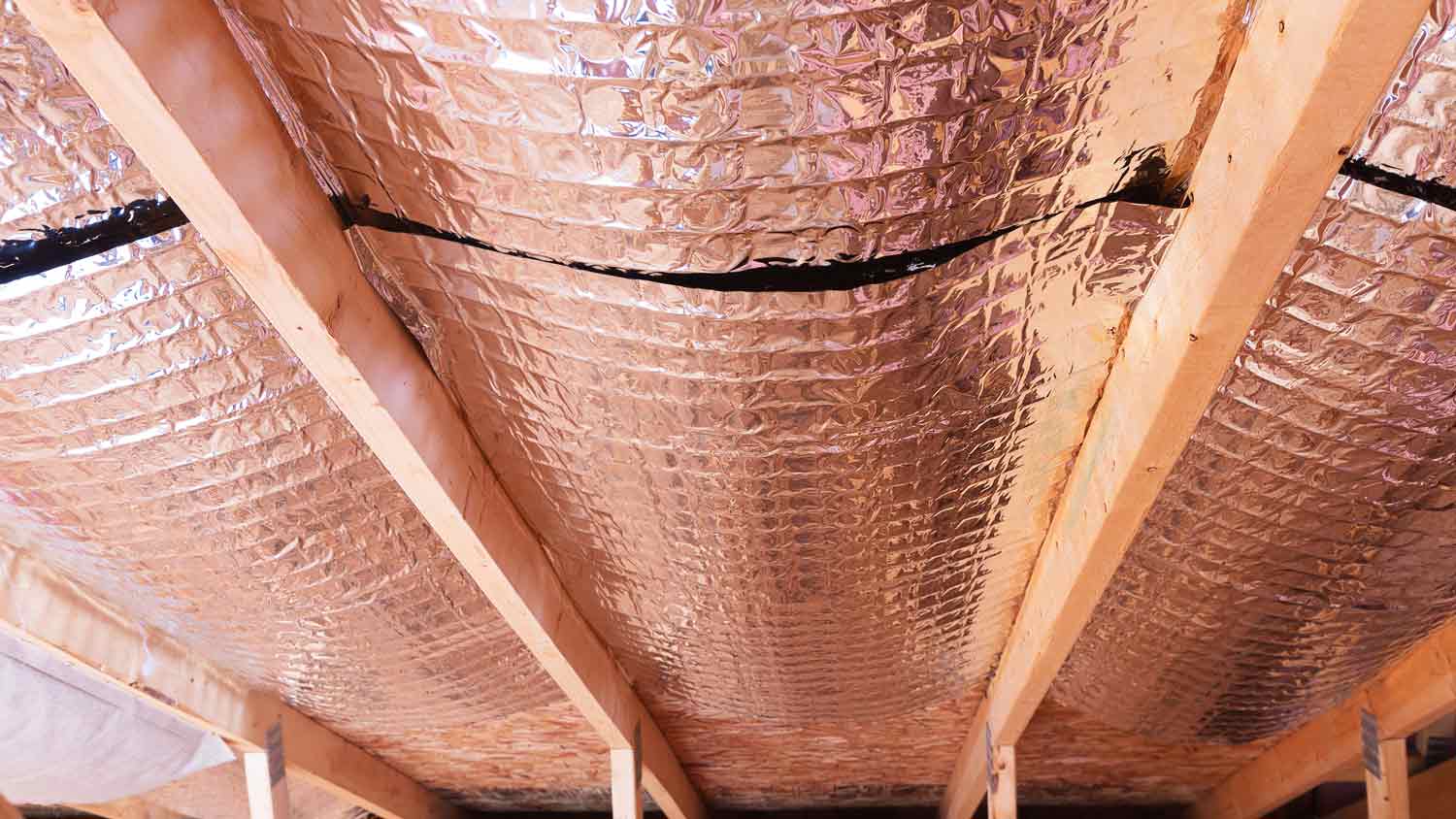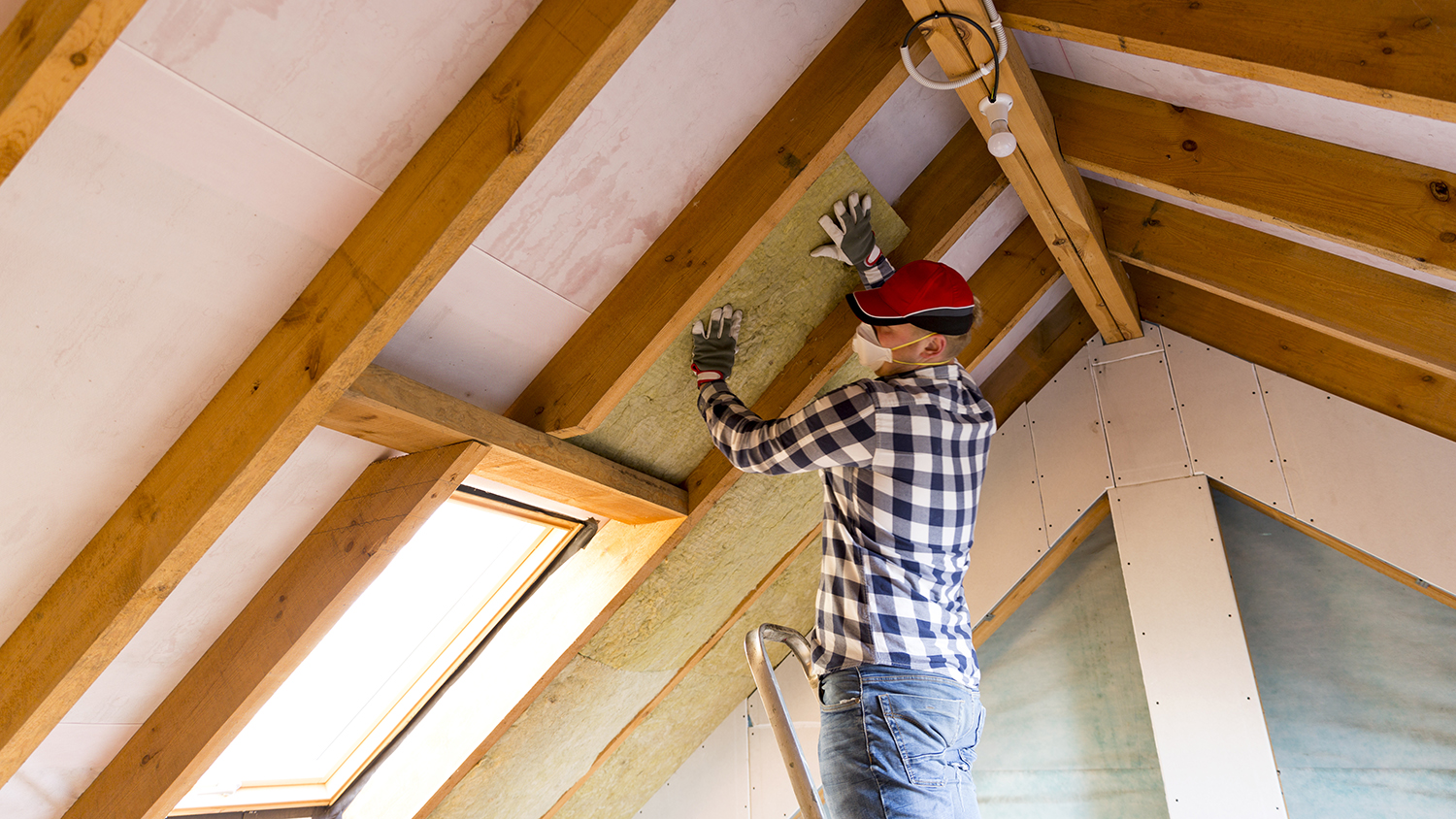
Insulating your attic can massively improve your home’s efficiency and reduce electric bills. Use this guide to find out what attic insulation will cost you.
Improve your home's comfort and energy efficiency with this handy guide


Installing a radiant barrier in the attic is a great way to better insulate your home. Usually made of aluminum foil, these barriers reflect rather than absorb heat, minimizing how much radiant heat your home receives from the sun. They're also a relatively simple type of insulation to install, so you can save some money on a pro by tackling this project yourself. Use this guide to walk through the process from start to finish.
Correctly installing insulation can be difficult. Health and safety risks are involved; therefore, we highly recommend contacting a pro to ensure the job is completed safely and correctly.

There are two primary ways to install a radiant barrier in your attic. You can attach the barrier to your roof rafters or install it directly over your attic insulation. Generally, it's more effective to attach the barrier to your roof rafters since it allows air to circulate between the barrier and your attic insulation, so that's the method we're outlining in this guide.
For your safety, follow these steps before you begin:
Disconnect any power sources connected to the attic
Inspect your attic for any obstacles, like vents and wiring, since you'll likely need to cut holes in the barrier to accommodate these areas
Remove clutter and debris to prevent trips and falls
You'll need to measure the length and width of your attic space while factoring in your roof pitch to determine how much radiant barrier you'll need. First, measure the length and width of your attic space in feet, then multiply those two numbers to get the flat square footage.
Your roof's pitch affects the actual surface area you'll need to cover, so once you figure out the flat square footage, multiply that number by one of the following figures:
For roofs under 8 feet tall inside the attic, multiply the square footage by 1.2
For roofs between 8 and 10 feet tall inside the attic, multiply the square footage by 1.3
For roofs taller than 10 feet, multiply the square footage by 1.4 to 1.5, depending on just how high the roof is
If you have any gable walls you want to cover with the barrier, make sure to measure the length and width of those as well. Once you get the final square footage, add on about 5 to 10 percent more than you think you'll need to account for overlaps and any mistakes.
Measure the length and width of the space between your rafters to determine how much radiant barrier you'll need for each section.
Roll out the radiant barrier onto a stable, flat surface and use your measurements from step two to mark the length and width required for your cuts. Keep in mind that it's best to install the radiant barrier perpendicular to the rafters, so make your cuts accordingly. Then place a straightedge along your marked line and use a utility knife to cut the radiant barrier, keeping your lines as straight as possible.
This is also a good time to make special cuts for any vents, wiring, fans, or other obstacles that you'll need to work around.

Once you cut your sections, begin attaching them to the rafters. Start about two to three inches from the highest point on the roof or the base of the roof—either one works—and align the radiant barrier so that it's taut and perpendicular to the rafters. Then use your staple gun to staple the barrier to the rafters, beginning at the center of the sheet to prevent wrinkles. Place staples every 12 inches or so.
After installing the first section, grab another sheet and overlap it with the first sheet by at least two inches. Then follow the same process outlined in step four. Repeat this step until you cover the entire roof.
Next, install the barrier on your gable walls, aka the triangular space on the wall between the roof pitches. Follow the same process you followed during steps four and five.
Now that you've stapled all of the radiant barrier sheets to the rafters and gable walls, place additional staples along the edges and where sections overlap to fully secure the radiant barrier.
Finally, take some time to inspect your work. Make sure all of the sheets are taut and secure and that they're not covering any vents or fans.
From average costs to expert advice, get all the answers you need to get your job done.

Insulating your attic can massively improve your home’s efficiency and reduce electric bills. Use this guide to find out what attic insulation will cost you.

Discover roof insulation costs, including average prices, key cost factors, and expert tips to help you budget and save on your next project.

The cost to insulate a basement varies based on materials, size, and other factors, as well as how much of the work you wish to perform yourself.

Spray foam insulation versus fiberglass—how do you choose? Compare the cost, durability, R-value, and more to pick the right one.

Proper insulation is a win for your home, health, and energy bills. Between rockwool and fiberglass, which insulation comes out on top? Let’s find out.

Read our guide to insulating your attic for energy efficiency and comfort. Learn expert safety tips, cost considerations, proper preparation, and more.