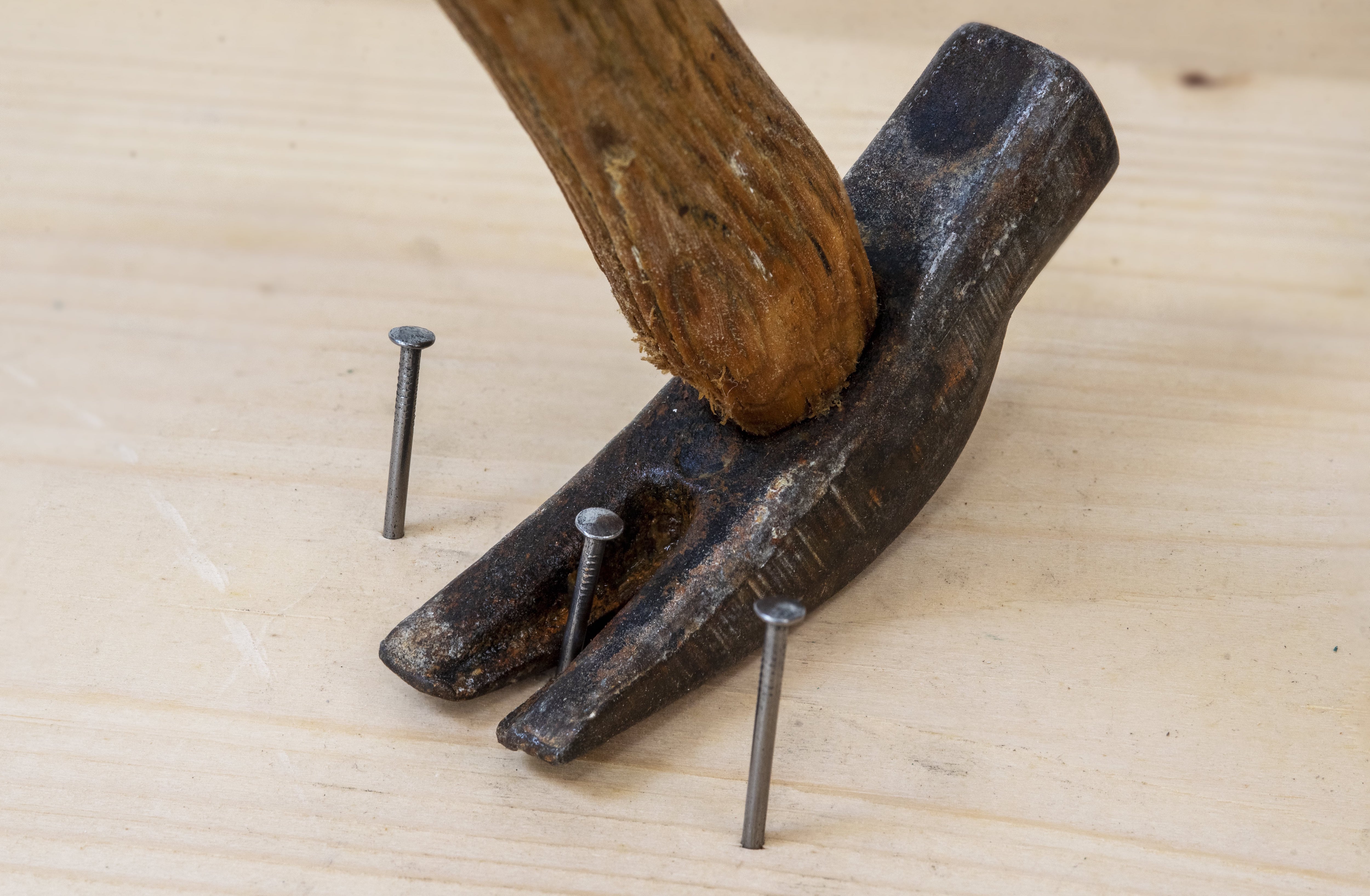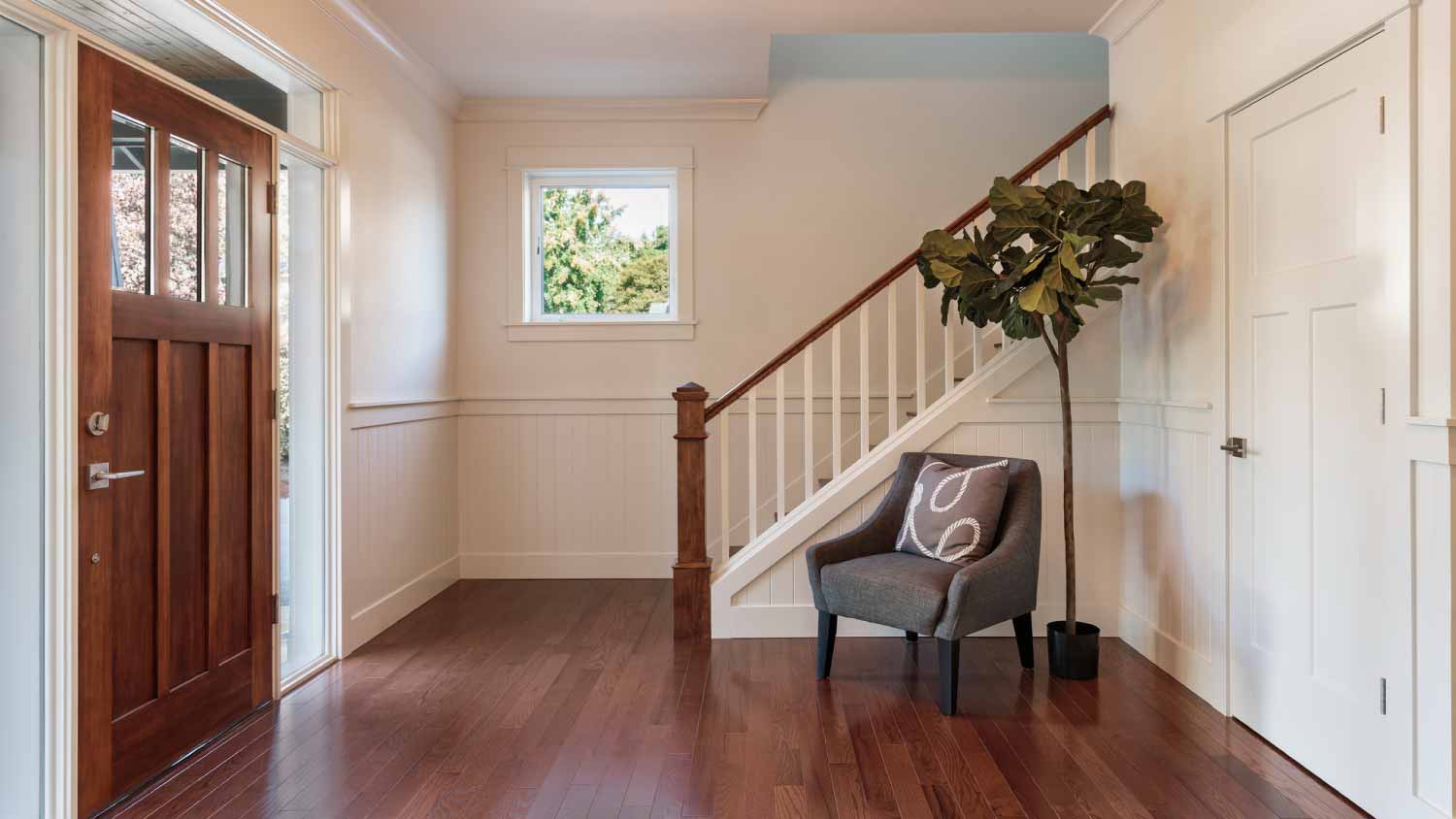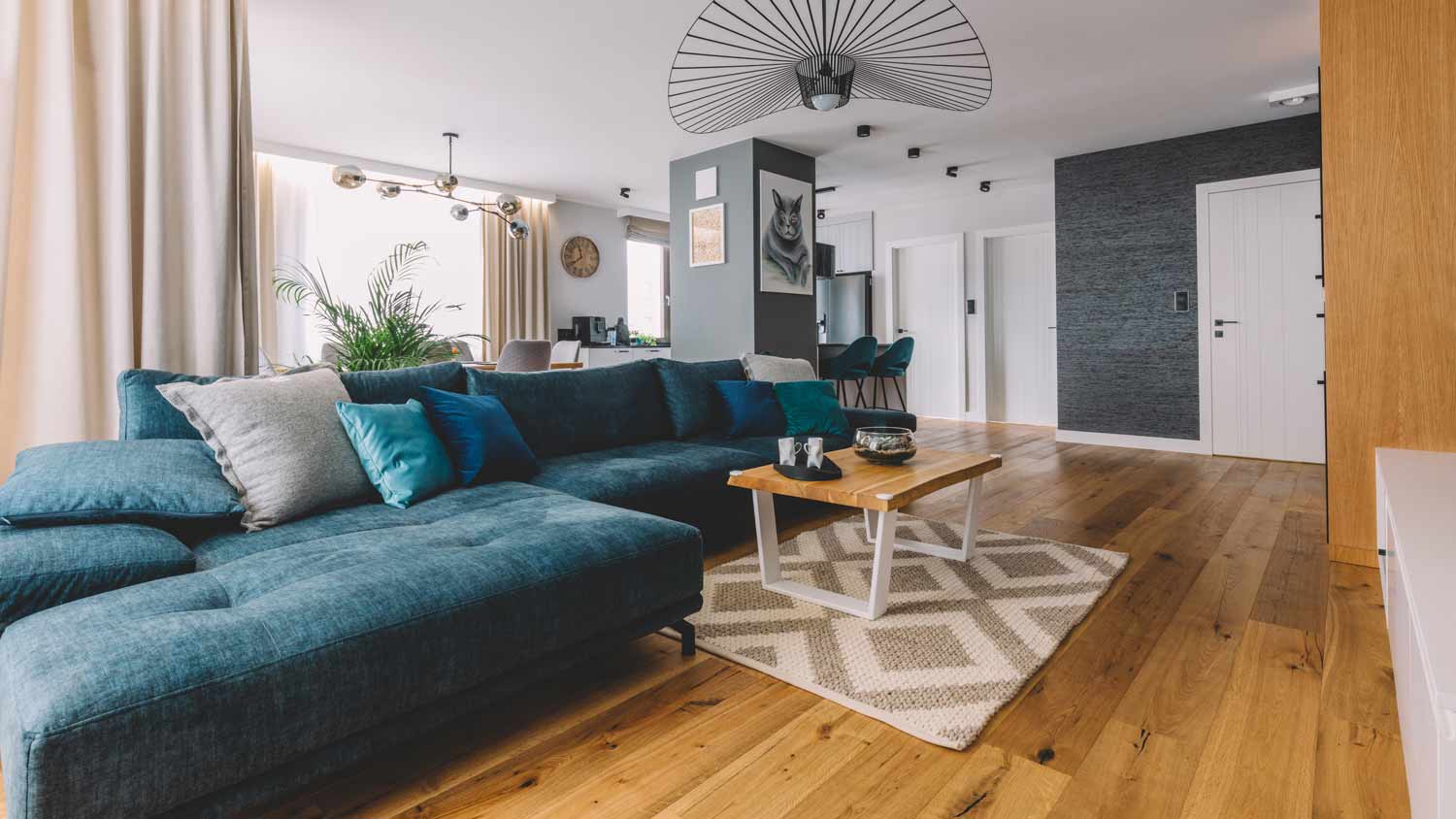How to Install Laminate Flooring Like a Professional
If you can use a saw, you can install laminate flooring


- Hammer
- Rubber mallet
- Undercut saw
- Utility knife
- Circular saw
- Laminate flooring
- Underlayment
- ⅜-inch spacers
- Painter’s tape
- Transition strip
Learn how to install laminate flooring on your own and save on costs (it’s easier than you may think). Empty out the room and let’s get started.
Laminate Flooring Installation Project Prep

While it’s tempting to get started, first allow the flooring materials to acclimate to the room. Basically, your flooring needs to get used to the humidity and temperature of your home before you install it. Put the flooring in your room for 48 hours (ideally, it should be between 64 and 86 degrees Fahrenheit and 25% to 75% humidity).
Also, gather all of your safety gear ahead of time. Follow safety precautions and use goggles and earplugs when using saws, and protect your knees with kneepads when working on the ground.
Remove the Baseboard (Optional)
This step is optional. In most cases, you don’t need to remove the baseboard in order to properly install laminate flooring. If removing the baseboards would create too much damage to the wall or baseboards themselves, leave them be. However, it may be beneficial if you’re planning on replacing or touching up your baseboards anyway.
Remove the Current Flooring (Optional)
Yes, you can lay laminate flooring over existing hardwood, linoleum, and tile. Though if you want to install your new floor properly, it’s best to remove any existing flooring to ensure it’s level and secure with a proper underlayment.
Prepare the Subfloor
Prepare your subfloor by making sure it’s level and clean. First, clean the subfloor of any dirt or debris. You’ll need to remove any paint or adhesive using scrapers or a chemical product. Then, use a level to find any dips and peaks in the subfloor and fix them as needed.
If you have plywood subfloors, inspect them carefully for any protruding nails or staples. Remove any staples as necessary, and hammer down any loose nails and pieces. You can use a belt sander to fix peaks and a self-leveling compound to fix the dips.
For concrete subfloors, you can use a cement grinder to get rid of peaks and a self-leveling compound to fill in the dips.
Undercut the Door Jambs
Use an undercut saw to create enough space underneath the door jambs so that the new laminate planks can fit securely. If you don’t have an undercut saw, any hand saw will get the job done.
Practice the Layout
 Photo: Rich Legg / Getty Images
Photo: Rich Legg / Getty ImagesOnce the laminate floor planks are snapped in, it’s difficult (and potentially damaging) to remove them. Practice different layout schemes before actually putting the pieces together. Play with different lengths, colors, and patterns. Once you configure something you like, take a picture to use as reference.
Install the Underlayment
 Photo: Manupadila / Adobe Stock
Photo: Manupadila / Adobe StockAdding an underlayment is an important step in laminate floor installation. It works as a protective barrier to keep moisture, mold, and mildew from building up underneath the laminate planks. This extra layer can also help with soundproofing and insulation.
If you are installing laminate flooring over a layer of concrete (a very porous material), you will need to also install a vapor barrier between the subfloor and the underlayment. A vapor barrier will provide additional protection against moisture. Some underlayments are designed to double as a vapor barrier—be sure to do your research before making a purchase.
When installing underlayment, lay each sheet side by side, and don’t let them overlap. When you’re ready, tape along the seams, and use a utility knife to remove excess material.
Install Spacers Around the Floor (Expansion Gap)
 Photo: Tl6781 / Adobe Stock
Photo: Tl6781 / Adobe StockLaminate flooring will expand with changes in temperature and humidity. Leave a ⅜-inch gap between the outer planks and the wall to give just enough space to support that movement, preventing buckling and damage in the long run.
Aim to use two spacers for each plank. You will only need to use spacers along the walls that run parallel to the long side of the planks. Simply hold the spacers in place with painter’s tape.
No spacers? No problem. DIY your own spacers by cutting down ⅜-inch plywood pieces.
Lay Down the First Row
 Photo: Michal Ulicny / Getty Images
Photo: Michal Ulicny / Getty ImagesNow it’s time to start laying laminate flooring, starting with the first row. Once you have the desired pieces selected, cut off the tongue edge of the planks that will be touching the wall. Though some planks are scratch-resistant, you’ll want to cut all planks facedown to prevent any damage to the surface. Use a circular saw, jigsaw, or table saw to make the adjustments you need.
Install the Laminate Planks One Row at a Time
 Photo: Guido Mieth / Getty Images
Photo: Guido Mieth / Getty ImagesOnce the first row has been laid out, it’s time to move on to the next. Remember that you want the seams of each row to be staggered for both structural and visual purposes. To do that, use partial planks of different sizes to start each row.
You will find that the last plank of each row will have to be measured and cut to fit correctly. Make these adjustments as you go to ensure you’re getting the most precise measurements possible. Use the leftover plank to start your next row.
Most laminate flooring planks have tongue and groove edges that allow pieces to snap securely in place with each other, eliminating the need to use adhesives like glue or grout. You may need to use a draw bar or rubber mallet to make sure each plank is connected completely.
Install Transition Strips
 Photo: Malkovstock / Getty Images
Photo: Malkovstock / Getty ImagesOnce the final row is completed, you can remove the spacers and install a transition strip. Transition strips are used to evenly fill the gap under a door frame or between rooms where the flooring type suddenly changes.
There are many different types of transition strips, so be sure to purchase the correct style for your needs.
The steps to install a transition strip may vary slightly depending on the flooring types you’re connecting, but the following tips should apply across the board:
Start by measuring and cutting the exact length you need. In most cases, you will be placing the bottom lip of the transition strip within the crevice between the two types of flooring.
Use construction adhesive to secure it into place.
You can easily install a doorway transition yourself, in just a few steps, to help create a smooth transition across a room’s entryway.
Install the Finishing Touches
If you removed your baseboards before installing the flooring, now’s the time to reinstall them. Note that this is a great chance for you to possibly paint the baseboards to give your room a fresh new look. This is especially beneficial if your flooring is a new color than your old one, and you want your baseboards to match.
Tips for Cutting Laminate Flooring
You don’t have to be a pro to install laminate flooring, but basic saw skills are a must. Use these helpful tips if you’re new to power saws.
Always cut laminate flooring face down to avoid damage to the surface
It’s best to use a circular saw to make straight cuts
When measuring a plank to be cut, always mark the back of the plank, not the front
DIY Laminate Floor Installation vs. Hiring a Pro
If you’re willing to take on the work, DIYing your laminate floor installation will save you some money. Laminate flooring installation costs average from $3 to $8 per square foot, and labor costs make up 20% to 50% of the total.
However, there are a lot of steps in a laminate floor installation. While it’s one of the easier DIY jobs when it comes to flooring, you still have to get it done right. Otherwise, you’re looking at issues like warped or buckled planks, water damage, and uneven and squeaky floors. All of these issues will require repair, if not a complete reinstallation.
Avoid any hassles by hiring a laminate floor installer near you. A pro will handle everything for you from leveling the flooring, installing underlayment, to getting the planks placed just right in your rooms. For many people, the extra labor costs are well worth having a floor that they don’t have to worry about.
Paul F. P. Pogue contributed to this piece.
Frequently Asked Questions
Yes, installing underlayment underneath the laminate flooring is necessary. The underlayment has many benefits like preventing water damage to your subfloors, insulating the floor for sound, and providing an even surface for the planks to sit on.
When you skip the underlayment, you can end up with serious issues, including water damage to your subfloors, noisy planks, and an uneven floor.
No, laminate flooring doesn't need to be nailed down. In fact, you should never nail down or use adhesive when installing your laminate planks. Laminate flooring sits on top of your underlayment and will naturally shift and move after you install it. When you nail or glue these down, the planks are unable to move, which can cause uneven flooring down the road.
When you install laminate flooring, you have to install spacers (also called expansion gaps) along the edges. This space along the edges gives the flooring the room it needs to naturally expand and contract. When you don't have an expansion gap, you can end up with damaged or warped planks. This can lead to uneven flooring, which is unsightly and can cause a trip hazard.
You can lay your laminate flooring in whichever direction you'd like. However, you should check your materials' instructions and see what the maximum length limit is for the installation. This differs according to the brand you buy, but you can expect it to be around 40 linear feet. Depending on the size of the room, this might dictate which direction you end up laying the planks.

.jpg?impolicy=leadImage)


















