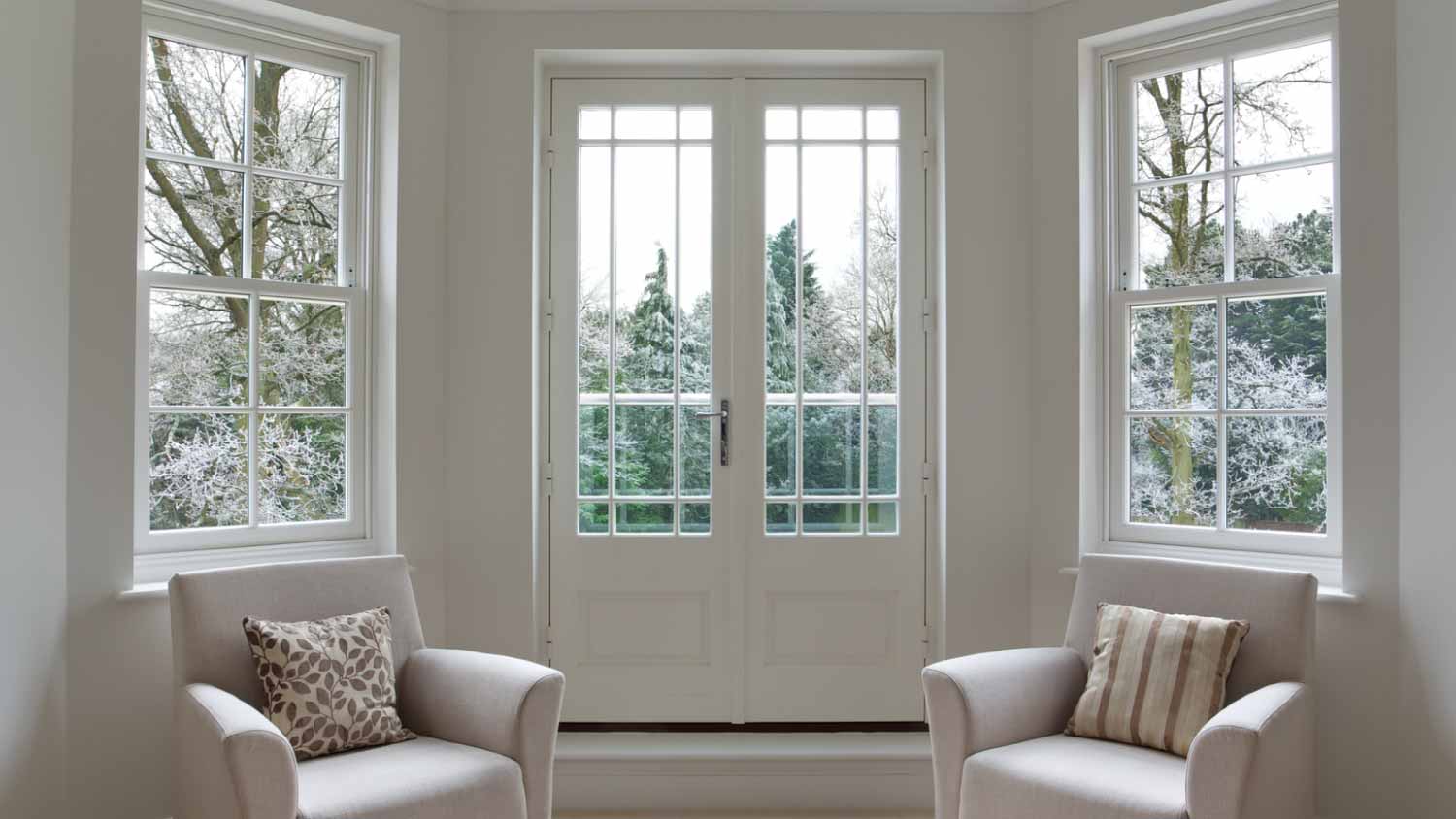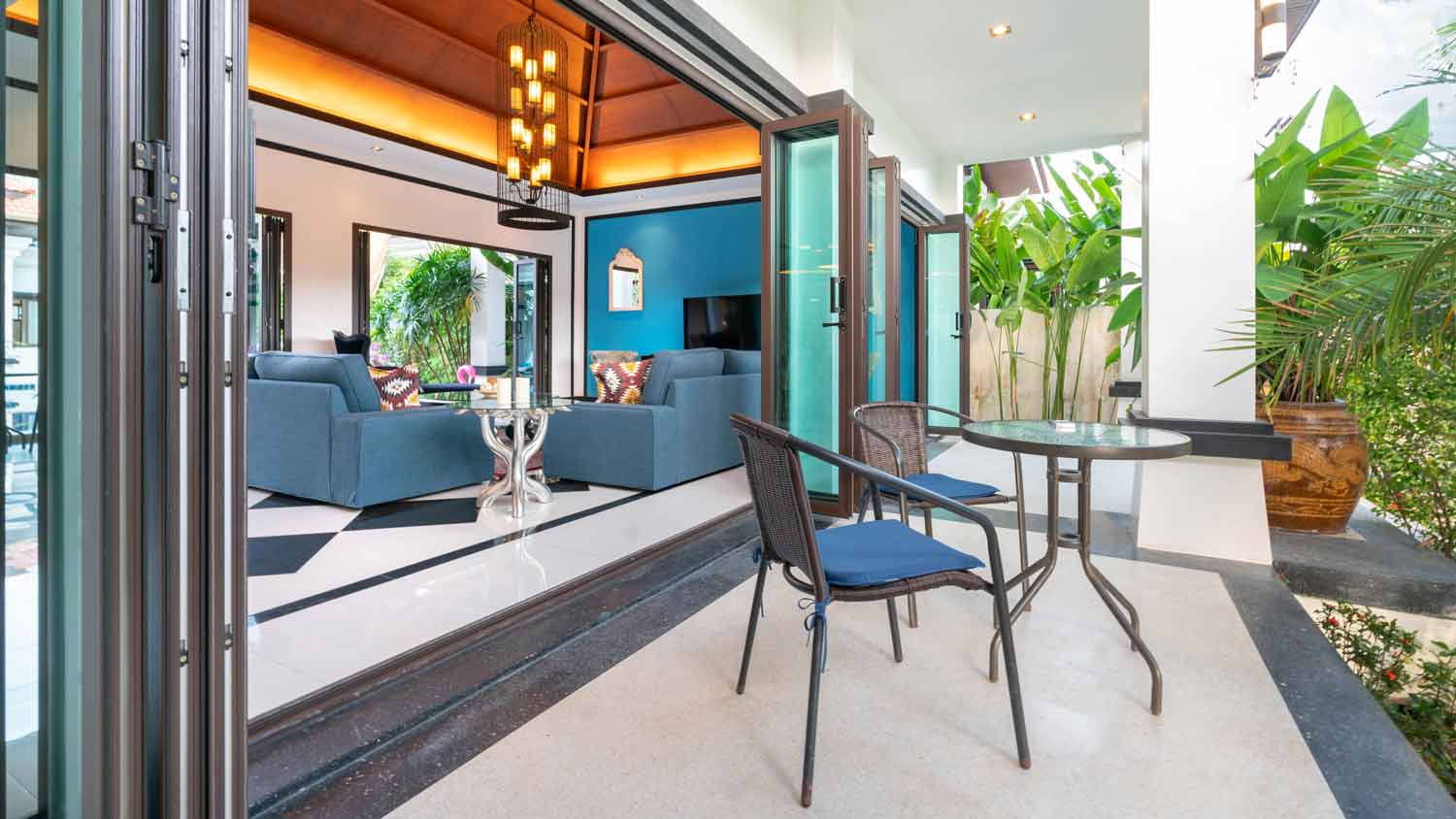How to Install French Doors Like a Pro
Upgrade your home’s look with elegant French doors


- Tape measure
- Pry bar
- Rubber mallet
- Caulking gun
- Level
- French door kit with frame
- Door hardware
- Sill pan (optional)
- Waterproof caulk
- Shims
Installing French doors is a great way to upgrade the look of your home and add some visual interest to otherwise unremarkable interior or exterior doorways. French doors consist of two doors that typically open from the center and don’t require a center support, resulting in an elegant, open look. Follow this guide to learn how to install French doors like the pros!
Prepping to Install French Doors

Before getting started, carefully measure the existing door opening (minus any existing trim), as well as the surrounding area to ensure that the French doors will fit in the opening and will be able to fully open and close without obstruction. The door manufacturer will indicate the necessary rough opening size, so consult the instructions for the best fit. If your rough opening is a non-standard size, you may need to know how to reframe the door, so it’s best to be aware of that before you start installing French doors.
For safety’s sake, enlist help for positioning and holding the doors, as the doors are heavy and the glass can break easily. Ensure you’re wearing appropriate safety protection as well; work gloves and safety glasses will protect you as you complete this project.
Remove Existing Trim
Begin by using a pry bar and rubber mallet to gently remove any existing trim around the door opening, including any floor trim. Set the trim aside if you plan to reinstall it once your new doors have been installed. Once the trim has been removed, you’ll be left with the rough opening. Re-measure the opening to confirm that your new doors will fit properly.
Install Sill Pan for Exterior Doors
If you’re installing French doors as exterior doors, you’ll need to install a sill pan at the bottom of the frame to keep water from coming into the house and causing damage. Measure and cut the sill pan to the width of the door frame. Install the sill pan by applying several rows of waterproof caulk along the base of the door frame, then press the pan into place until it is firmly affixed.
Ensure the Opening Is Square and Level
Using your level and carpenter’s square, make sure the rough opening is level and square before installing the door frame. If the opening is not level or square, you’ll need to use shims when installing the door frame to ensure the doors are hung correctly.
Install the Door Frame
 Photo: NataKor / iStock / Getty Images Plus / Getty Images
Photo: NataKor / iStock / Getty Images Plus / Getty ImagesIf your new doors come already hung on the frame, remove the doors to make installing the frame more manageable. With a partner’s help, lift the frame into the opening. Using your level and shims, shim the frame so that it sits level and square in the opening. Use your drill to make pilot holes through the frame and the shims, and drive the nails in to roughly secure the frame. Keep in mind that you’ll likely need to make final adjustments once you hang the doors before you fully secure the frame.
Hang the Doors and Adjust
With a partner’s help supporting the doors, hang the doors on the frame. Before fully securing the frame, test the doors to ensure that they’re hung square and level, that they can open and close properly, and that all gaps around the doors are of equal size.
Secure the Frame
 Photo: Angelov / Adobe Stock
Photo: Angelov / Adobe StockOnce you confirm that the doors are hung properly, install the door hinges and secure the frame by drilling 3-inch screws through the hinge screw holes, securing them to the frame and the door opening. Finish nailing the frame into place, making sure that all shims are secure as well. Caulk around the door frame, and wait 24 hours for it to dry before reinstalling trim.
Install Hardware and Reinstall Trim
Finish your door installation by following the manufacturer’s instructions to install the strike plates, doorknob, and lock, if they did not come pre-installed on your doors. Once you install all of the components of your new French doors, reinstall the door trim or install new trim to match.
DIY vs. Hiring a Pro
If you’re not confident with your DIY skills, or your project is more complicated–like expanding a door opening–a local door installer can install your new doors for you. The cost to install French doors averages around $3,500, although this will vary based on the door you select and the complexity of the installation. The cost to replace a patio or exterior door with French doors is typically higher than replacing an interior door.
Frequently Asked Questions
French doors that open to exterior spaces are often installed to swing inward, as this makes them more secure than outward-swinging doors, due to the interior hinges being inaccessible from the outside. For interior doors, it’s personal preference which direction to hang your doors, but it’s common to have them open into the larger of the two spaces they’re separating.
Installing French doors is a great way to add value to your home. Most prospective homebuyers prefer French doors compared to sliding doors, due to their upscale, elegant look. French doors add light and accessibility to a home, and most homeowners find that investing in French doors really pays off when it comes to resale value.
Traditional double doors are usually solid wood or mostly wood with a small amount of glass, whereas French doors are primarily glass panels with wood, aluminum, or plastic framing. Double doors are often larger than French doors, and do not allow as much light into the home when installed as exterior doors.















