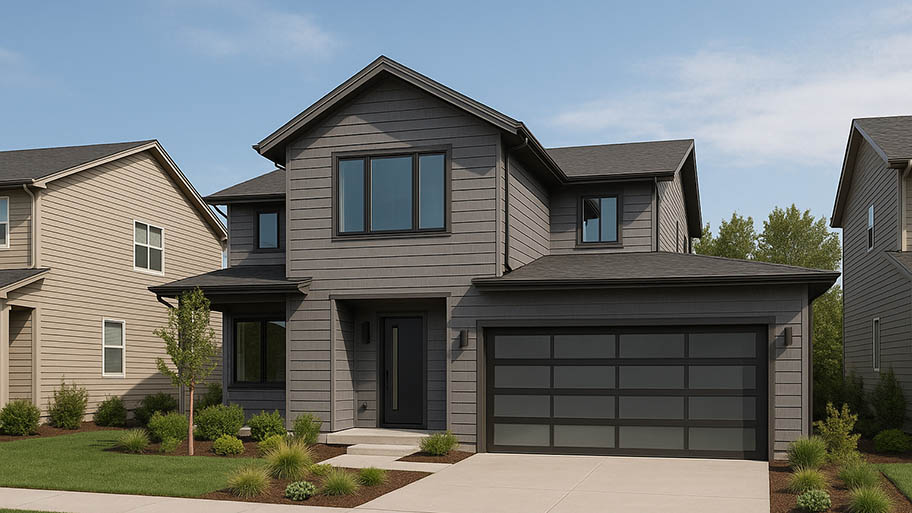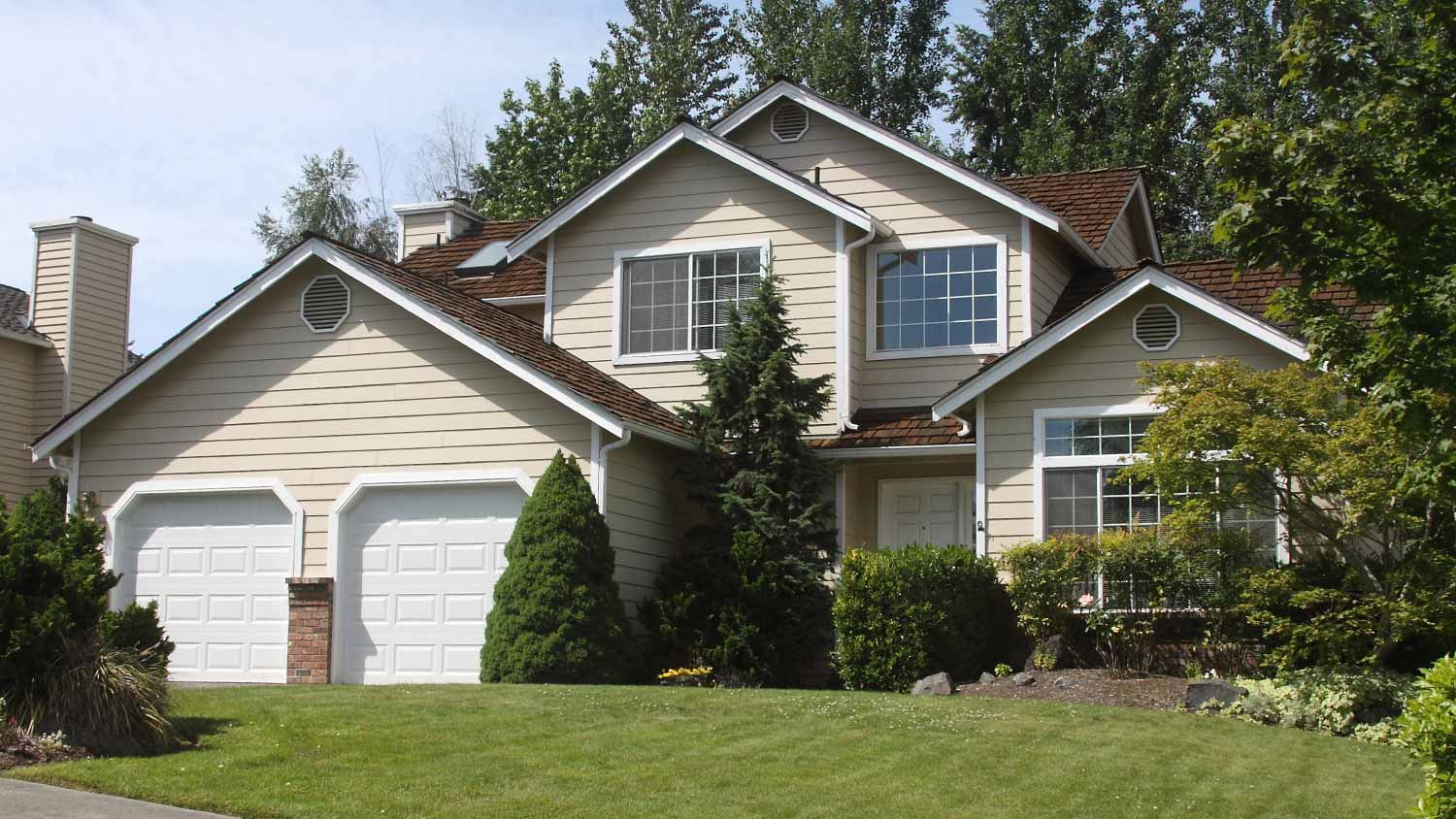
Cedar, pine, cypress, or fir—wood siding is a durable and elegant choice for the outside of your home. Here are the wood siding costs to expect.
The finished look of cedar shake siding is worth the work


Cedar shake siding conjures images of cozy coastal homes overlooking the sea, but just about any home can be clad in cedar shakes—not just houses dotting the coastline. In fact, cedar shake siding is one of the most popular types of wood siding across the country, thanks to its aesthetic charm, ease of maintenance, moderate cost, and longevity.
Most homeowners hire local siding contractors to handle the installation, especially if the cedar shakes will cover the whole house. Why? Installing cedar shakes is a time-consuming and difficult task—with the help of a few friends, you can still expect several full-day weeks of work.
But that doesn’t mean installing cedar shakes without professional help is impossible. If you’ve got the time, skills, and tools, here’s how to install cedar shake siding on your own.

The first step to installing cedar shake siding is figuring out how much you actually need. Calculate the total wall area you’ll be covering in cedar shakes in square feet. Most suppliers sell their wood shakes by the square (equal to 100 square feet of coverage).
When installing cedar shakes, you actually overlap the wood, much like roof shingles. Only about a third of each shake will be exposed. For instance, if you get 16-inch shakes, only about 5 inches of that will be visible when the project’s completed—so you essentially need triple the coverage.
We also recommend purchasing 10% to 20% more than your calculation to allow for mistakes and wasted pieces. This drives up your overall cedar siding cost but ensures you don’t have to put in a second order mid-project when you run out of materials.

Before you can start installing the individual wood shakes, you need to cover the entire exterior wall with a waterproof building wrap. You can use roof tacks or staples to fix this sheathing into place. The material is easy to cut through so you can work around vents, spigots, windows, and doors.
Apply self-adhesive flashing tape around windows, doors, and wall corners as additional protection.
Some homeowners prefer to install matching cedar trim around the windows, doors, and all outside wall corners (where two walls meet and project outward). This isn’t necessary but can add a nice look to your home—and eliminates the need to weave corners (step 8) when installing your cedar shakes.
To ensure the bottom row (course) of shakes is even, nail a straight 1x8 wood board roughly 1 to 2 inches below where the wall sheathing meets the foundation. As you work on your first course, you’ll use this as a shelf to line up the shakes.

You should already know how much of each course you want to expose (this is called the reveal). Remember, it should only be around a third of the total shake length. With this reveal length in mind, create a story pole.
Take a 1x8 wood board and use a measuring tape to indicate each reveal interval on the board. For instance, if you want a 5-inch reveal, you’ll mark a line with a pencil every five inches along this board.
Then hold the story pole vertical against the wall, the bottom flush with the straight board below the wall sheathing. Analyze how the intervals match up with the bottoms and tops of any windows along the wall. You’ll want the bottom of a course to line up with the bottom of the window, and up higher, you’ll want the bottom of a course to line up with the top of the window.
Because of this, your desired reveals (5 inches, in our example) may not work perfectly. You can cheat certain courses by a quarter of an inch or so to ensure the shakes will line up where they should when you get to the window. Slight variations in reveal sizes on each course won’t be visible to the naked eye.
Alternatively, you can rethink the size of your reveals. For instance, adjusting a 5-inch reveal to a 5 ⅛-inch reveal at each interval might ensure the shakes will line up with the windows.
Make sure the alterations to the reveals are reflected on your story pole. You’ll use this later.
Line your first shake so that it slightly overhangs an outside corner of the wall, with the bottom of the shake hitting the straight board. Hammer two nails into the shake, about 1 inch in from each side and roughly 3 inches up from the bottom of the wall sheathing.
Hammer gently; the shakes can split easily if you apply too much force. Continue installing along this course, using the straight board below and a level above to ensure each shake is horizontally aligned.
If you reach another outside corner, it’s OK if the final shake overhangs the edge of the wall. If it’s an inside corner on the other side of the wall, use a measuring tape to determine the right size of the final shake and cut it down with a utility knife or table saw.
Take a moment to appreciate the first course you’ve just installed—because you’ll never see it again. To prevent water penetration, you should always install a second layer on top of the first course of wood shakes.
Offset the second layer by at least 1 ½-inch left or right so that each shake on the second layer lays over a joint (where two shakes meet) of the first layer.
Before continuing up the wall with the next row of shakes, build up the outside corner where you began. To start, install a shake on the other wall (let’s call this Wall 2) that shares the corner with your starting wall (Wall 1), again using a straight board to line up the bottom of the shake.
Butt this shake on Wall 2 against the overhanging shake on Wall 1. Use your utility knife to cut off the excess on that overhanging shake that you initially installed. Use a block plane to smooth out the corner.
A friend can continue installing shakes along the first row on Wall 2 (installing two layers) while you focus on the corner. Start working up the outsider corner by installing a shake on one wall, butting up a shake to it on the other wall, shaving off the excess, and smoothing out the corner. You can alternate which wall you start with for each row to create a “weaving” effect.
Note: If you installed corner trim, you won’t have to worry about this corner process. Simply butt shakes up against the trim when you reach the corner, cutting them to size with a utility knife or table saw as needed.

To start your second course on Wall 1, use your story pole to measure the next interval from the bottom of the first course. Snap a chalk line here to serve as your base for the second course. This course should be offset from the course below it—that is, the spot where two shakes meet in the row below should be at least 1 ½ inches offset from the edge of the corresponding shake above it.
Continue up the wall in this fashion. Cut custom pieces as needed to work around windows, doors, spigots, and vents. You’ll likely need a ladder or scaffolding as you move upward.
As you near the top, you can cut the shakes into custom shapes for a more unique look. This, however, adds significant time and complexity—and if done poorly, it can look sloppy.
You may be ready for a hard-won celebration after installing the final shake of your project, but the work isn’t done yet. You’ll need to caulk any gaps where the shakes butt up against the trim. If you intend to paint the shakes, you’ll also need to apply a coat or two of sealer with a brush and roller.
We’ve thoroughly covered how to install staggered cedar shake siding—and from the precise measurements to the weeks of work involved, you’ve likely realized how serious an undertaking this is. That doesn’t mean it’s impossible! It just means you’ve got to have patience, precision, a good handle of tools, an understanding of how siding works, and no fear of heights, to boot.
If this project is too much to handle—or you simply don’t have weeks to spare and willing friends to help with the task—get quotes from roofing and siding companies near you. A good contractor can help you figure out the right amount of shakes to order, can finish the job significantly faster, and may be able to do a more custom design on portions of your wall to increase the curb appeal of your home.
From average costs to expert advice, get all the answers you need to get your job done.

Cedar, pine, cypress, or fir—wood siding is a durable and elegant choice for the outside of your home. Here are the wood siding costs to expect.

Typical stone siding costs can surpass $100K, but the huge ROI potential may be worth the investment. Get the full cost breakdown of labor and materials here.

The cost to install shiplap siding or wall surfaces in your home depends on several factors, including the material type and the size of your project.

When you need to reface your home, a low-maintenance siding option can last longer, keep more money in your pocket, and keep your home better protected.

Power washers can effectively clean dirt and grime on siding, but there’s a risk of damage. So, can a power wash break siding? Find out more.

The best time of year to install siding depends on your siding material, budget, and more. Learn when is best and what factors affect your project timing.