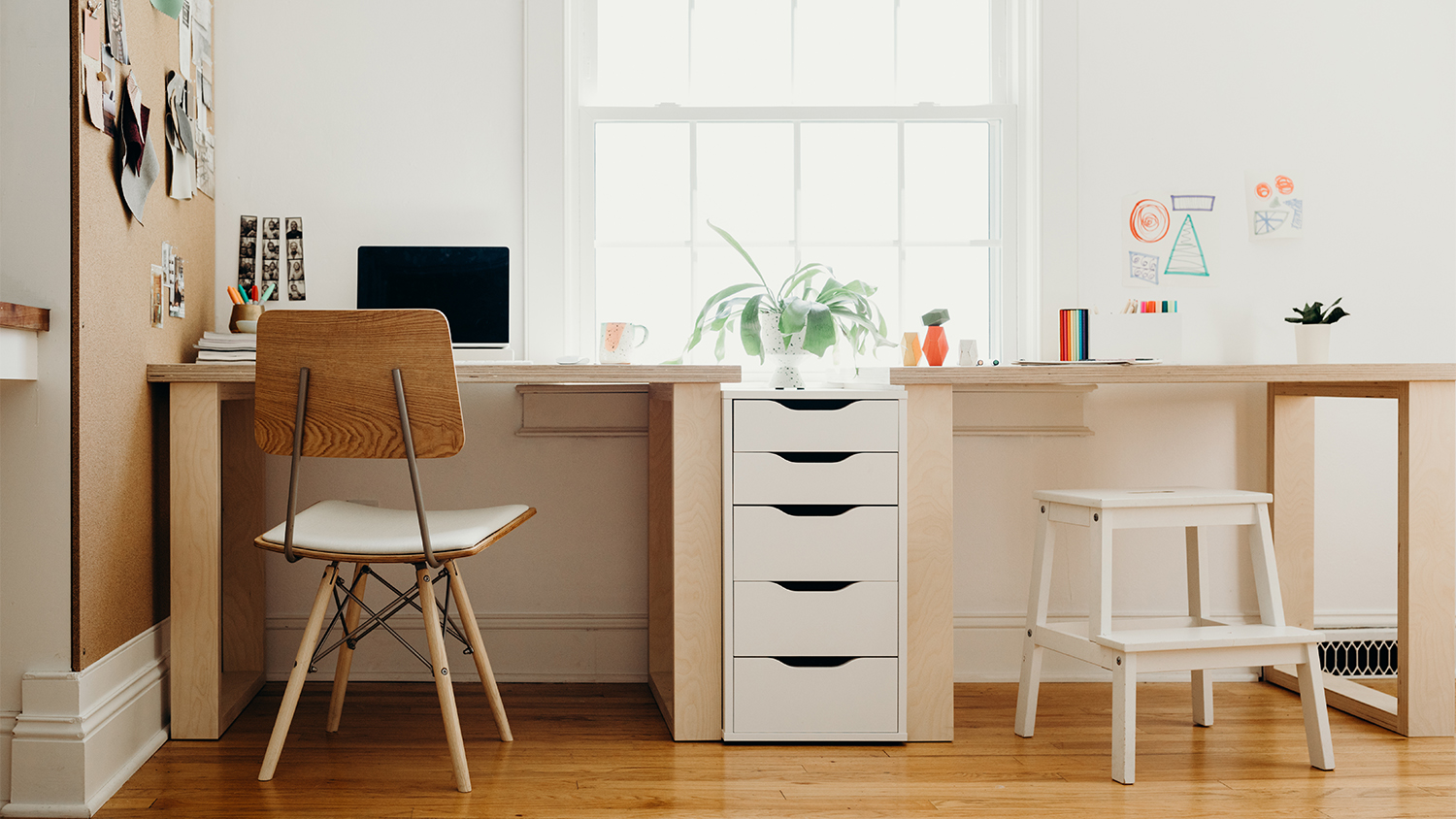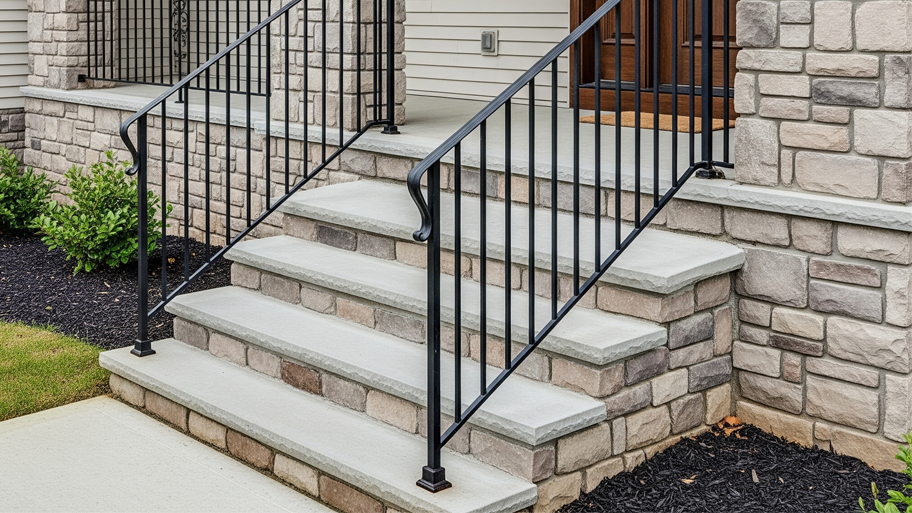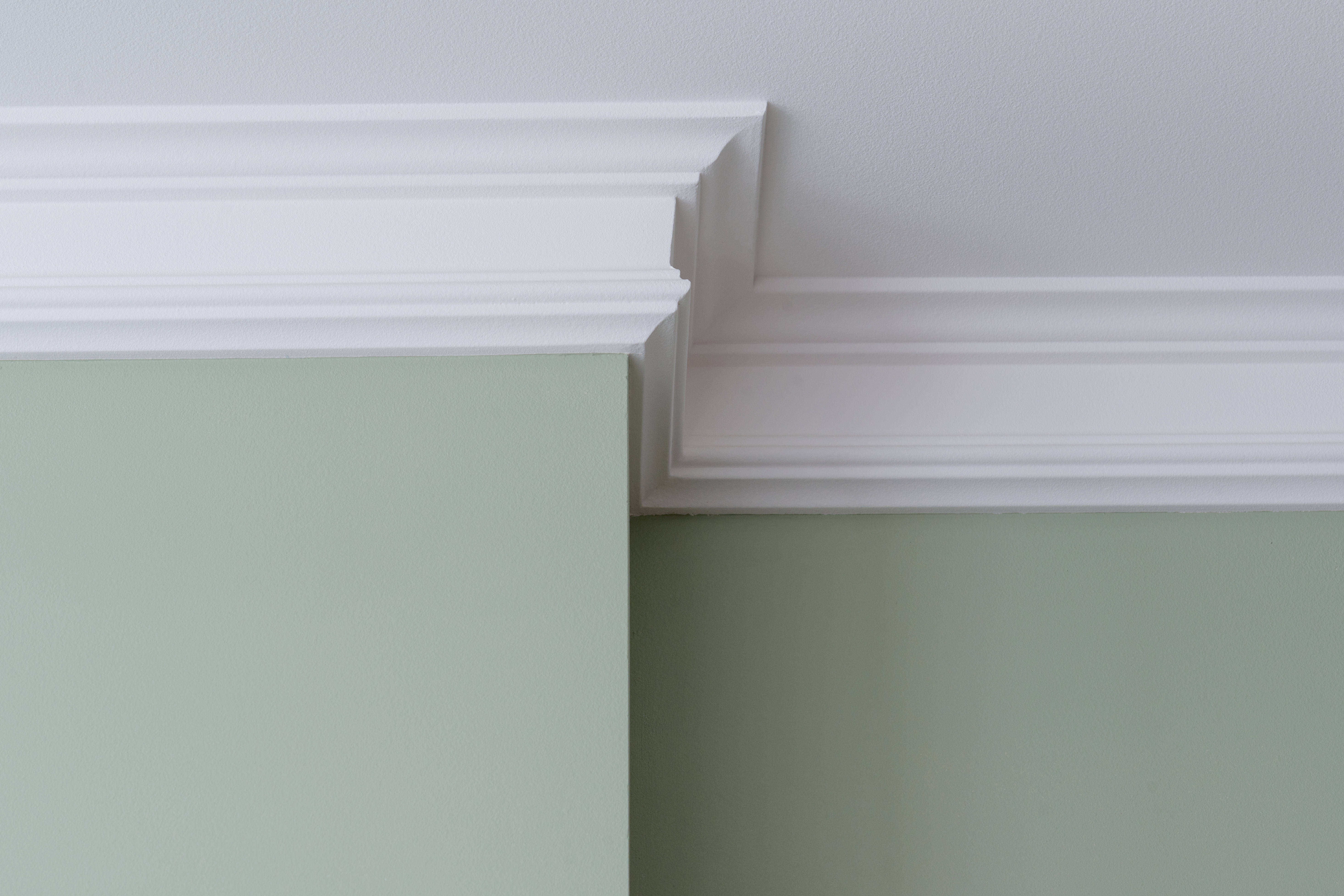
Get a clear estimate of the cost of a custom desk, including average prices, key cost factors, and tips to help you budget for your home office project.
Level up your DIY skills by building your own custom wood shelves


A simple shelf unit is a great way to organize your space. Books, toys, tools, collectibles, and almost anything else can be neatly stashed in its designated spot for display. While prefabricated shelving units can be found in any home store, building your own can afford you the opportunity to fine-tune the size and details to fit your needs.
Fortunately, with moderate DIY skills and a few hours of free time, you can create your own custom-sized shelf unit with materials of your choice.

Choose a location for your new shelf unit and determine its size by discreetly marking the wall at the highest point and two points at the sides. Measure from the floor to the highest point to determine the height, and from the side to side points to determine its width. Make note of these measurements.

If you’re using recycled plywood for your project, make sure the starting corner measures exactly 90 degrees using a framing square or the 3,4,5 method. Transfer your height and width measurements to a sheet of one-fourth-inch, or thicker, plywood. Mark cut lines from your measurements.
“Cutting the back piece correctly is key to having a perfectly square shelving unit,” says Bob Tschudi, Angi Expert Review Board member and general contractor in Raleigh, NC. “When attaching the initial framework of the shelving, the back piece will move the shelving into a square position. Of course, a perfectly square shelving unit might have to be shimmed if the floor is not 100% level.”
The 3,4,5 method:
The 3,4,5 method is a mathematical way to check a corner for squareness.
To use this method, measure from a corner and make a pencil mark at 3 feet, or a smaller measurement that’s divisible by three.
Use a measured distance that makes sense for the size of your plywood sheet.
Next, measure from the same corner and make a pencil mark at 4 feet, or a smaller measurement divisible by four, on the perpendicular side of your material.
Now measure from one mark to the other. If the distance equals exactly 5 feet, or a number divisible by five, the corner is square.
With a circular saw or table saw, cut along the lines. You have created what will be the back panel of your shelf unit. Set it aside for now.
“Most big box hardware stores will cut your plywood for you,” Tschudi says. “They usually don’t charge for up to two cuts, and it will save you time. But bring a tape measure, as there is a chance that they will make a mistake. If they cut it wrong, you don’t have to pay for it.”

For this shelf project, you’ll need two boards for the sides, two boards for the top and bottom shelves, and one board for each additional shelf. To keep the project simple, all boards should have the same width.
If you’re using boards of different sizes to start, use a table saw to rip the boards to uniform width. Uniform thickness of the boards is optional, but can be easier to work with for beginners.

Determine which boards will be the top and bottom shelves and which ones will make up the sides of the unit. Add the thickness dimensions of the top and bottom shelves together. (Two three-fourth-inch-thick shelves will equal 1.5 inches.)
Cut the side boards to a length that equals the overall height of the shelving unit minus the thickness of the top and bottom boards added together.

This project allows you to determine the height of each individual shelf space. On what will be the inside of one of the side boards, mark the desired locations of each shelf. Use a speed square or carpenter’s square to continue the marks across the board.
Lay the other side board directly next to the marked sideboard, inside up, and transfer the marks from one to the other.

Cut the top and bottom shelves to equal the full width of the shelving unit.

You’re now ready to begin assembling your shelf unit. Clear a spot on a sturdy table, workbench, or floor. Protect the work surface from wood glue drips with plastic or paper.
On a flat surface, stand one sideboard and the bottom board on their edges at a right angle to each other, making sure the “good” side faces downward, to create the first corner.
Use a countersink bit to predrill at least two screw locations.
Using wood glue and 2-inch screws, assemble the corner.
On the opposite end of the sideboard, attach the top board in the same manner.
Finish the frame by attaching the other side board using the same method as the first sideboard.
Check your frame for square using a carpenter’s square or the 3,4,5 method.
Adjust, if needed, by gently pushing or pulling on one corner while holding the rest of the case in place.

Test fit the back panel of the shelf unit by laying it directly on top of the frame. Make any needed height or width adjustments in the panel at this time.
Run a bead of wood glue along the edges of the frame and set the back panel on top of it, lining up the edges.
Predrill several screw holes in the plywood on each edge using the countersink bit.
Attach the back panel to the frame using 1-inch screws.
Turn the entire unit over to lay on its back side.

Measure the inside distance between the two sides of the shelving unit. Cut the desired number of shelves to this length.

By now, you’ll have built a sturdy, basic box and are ready for the final assembly step. It’s a good idea to dry-fit each of your shelves before beginning to install them.
Stand one shelf on its edge inside the case, lining it up with one set of the shelf location marks created earlier.
From the outside edge of the case, predrill at least two holes on each side and into the shelf edges with the countersink bit.
Install the shelf using 2-inch screws.
Repeat the process until all the shelves are installed.

Depending on your chosen materials and desired appearance, there will likely be some finishing work to do before the unit can be installed. You may choose to do one, none, or several of the following steps.
Now is a good time to inject your personality into the project, from candy apple red paint to floral wallpaper.
Apply wood filler to fill screw holes, and sand smooth.
Sand the entire project to a smooth finish.
Laminate bare edges if you used plywood material for the shelves.
Apply a stain or paint finish.

If the height of your new shelf unit is more than 36 inches, or if it will be in the presence of children, it will need to be anchored to the wall for safety.
Locate at least one stud within the wall and mark its location (two stud locations is better).
Using the “L” brackets, three-fourth-inch screws and 2-inch screws, anchor the top side of the shelf unit to the wall studs.
Toggle bolts and at least two “L” brackets can be used if no wall studs can be located in the wall.
“Not all floors, walls, and ceilings are perfect, so before you anchor your shelving unit to studs or drywall with toggle bolts, step back and look at it,” says Tschudi. “Many times a perfectly level shelving unit will look crooked because the wall or floor or ceiling is slightly off. In that case, you might want to ‘cheat’ the shelving unit with shims to make it aesthetically pleasing.”
If your shelves will be located against a wall that has base trim installed, you can choose one of these methods to be sure your unit is installed plumb.
Measure the thickness of the base trim and offset the “L” brackets towards the wall to that measurement. This will leave a small gap, as thick as the base trim, between the wall and the back of the shelving unit.
If the shelving unit will be a permanent addition, cut and remove the base trim, to the unit’s width, with an oscillating saw and pry bar.
Prefabricated particle board shelves are inexpensive and can be found in any home store. A solid wood, prefabricated shelf set can cost anywhere from a few dollars per shelf to over $100 per shelf.
If building your own shelf unit isn’t a job you’d like to tackle, a shelf unit that’s similar in size and appearance to the one described here can be built and installed by a professional for less than $300. The cost to have custom built-in shelving installed typically starts under $1,300.
The cost of this shelf project will depend on your choice of materials and how much of it you have laying around in your garage or basement, and the skill requirements are those of an average DIYer. What’s more, the satisfaction of doing a job yourself has immeasurable value.
As your skills improve, you may consider adding shelf styling design elements like diagonal lines and varying heights.
If you’re uncomfortable using any of the tools necessary to complete this project, your safety is always worth the extra money to hire a professional. Talk to a general contractor in your area to get a quote.
From average costs to expert advice, get all the answers you need to get your job done.

Get a clear estimate of the cost of a custom desk, including average prices, key cost factors, and tips to help you budget for your home office project.

Whether you need to heat your home for the winter or simply enjoy lighting a fire occasionally, it's helpful to know the cost of a cord of wood in your area.

How much does outdoor railing installation cost? Find out the cost to install a railing on concrete steps, porches, and patios, including material and labor.

When comparing foam crown molding versus wood, foam offers multiple advantages, especially with price. However, wood has a traditional look that’s tough to beat.

Coping, a common woodworking technique, is the secret to perfect inner corners with your trim. This guide will show you how to cope crown molding.

How do you cut crown molding inside corners? The answer requires practice with a coping saw and patience for detailed adjustments that create tight seams.