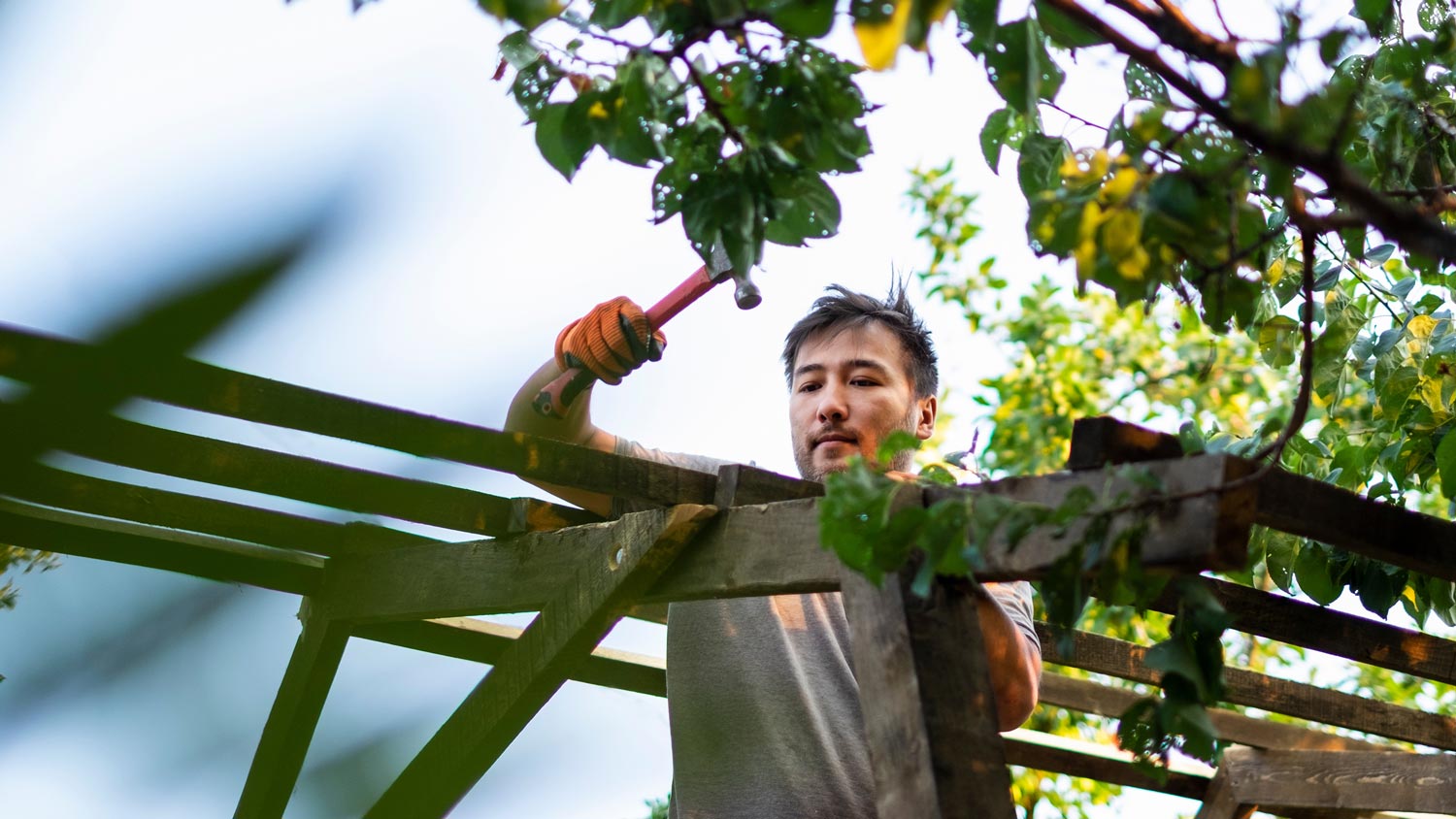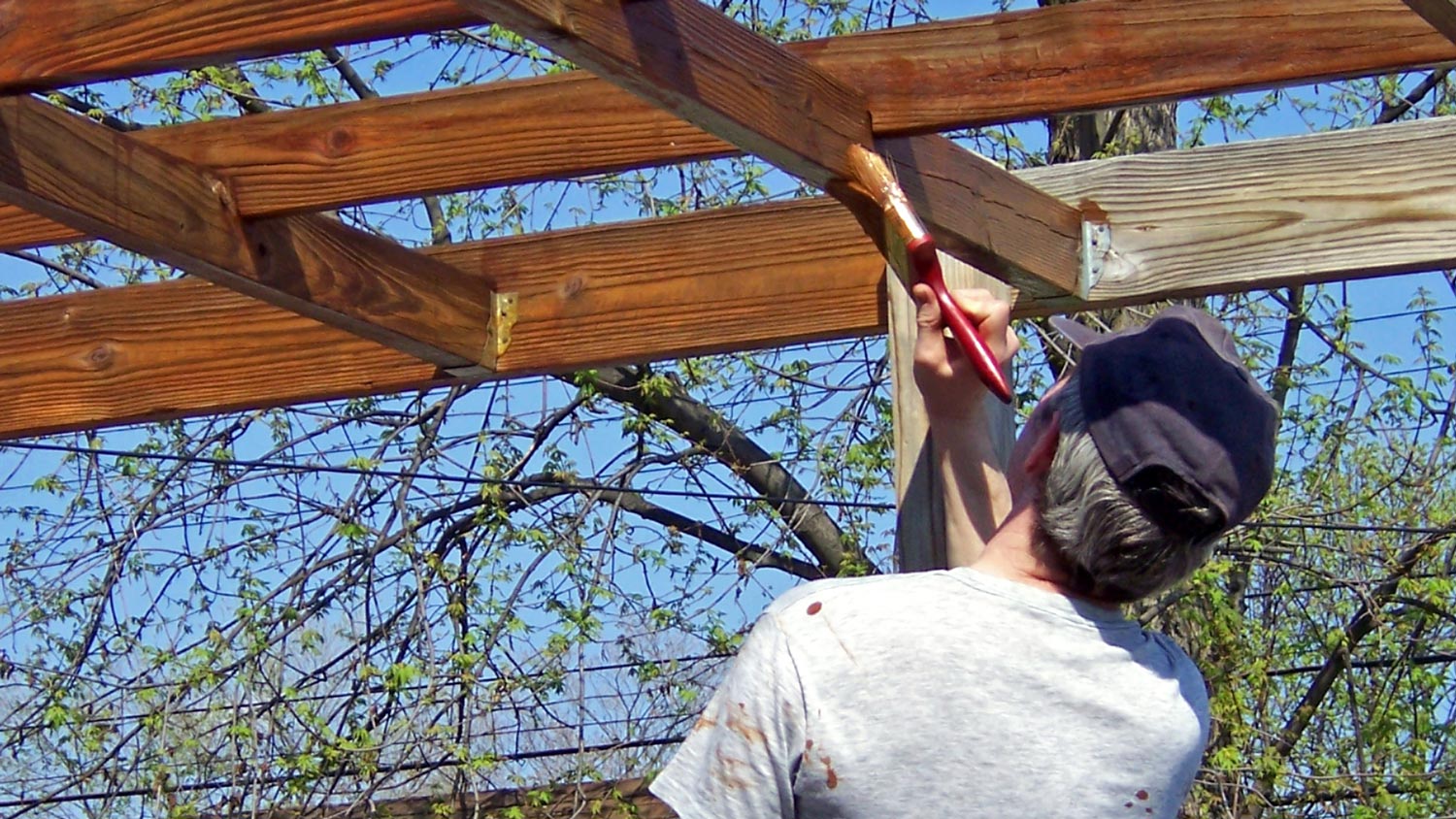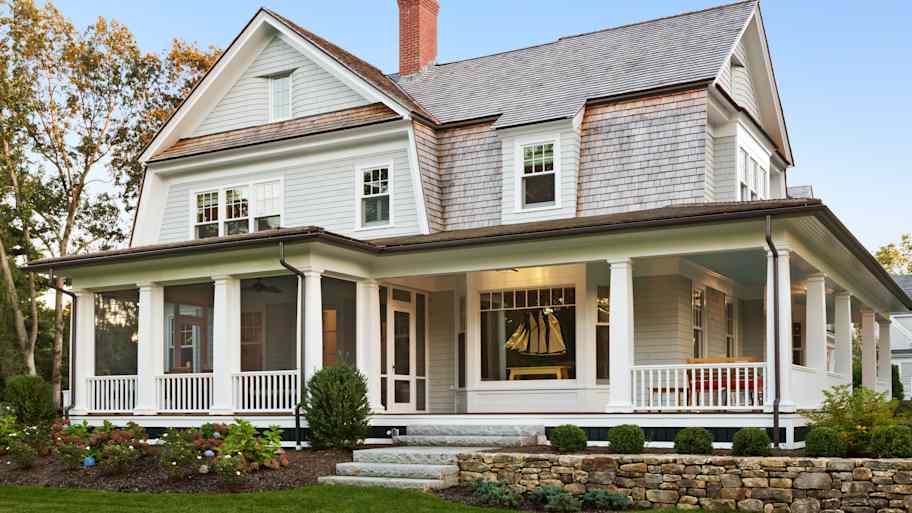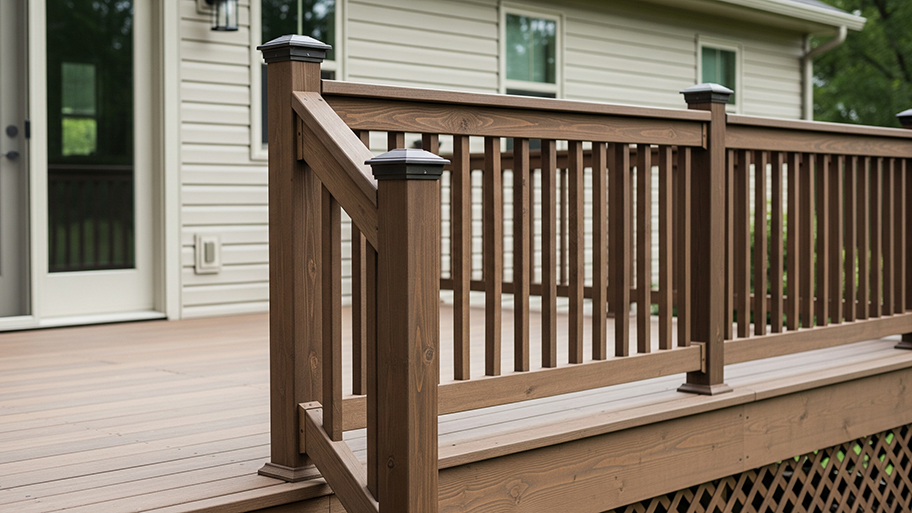
Ipe decking costs vary based on size, construction, finish, and whether you hire a professional. Learn more about how to budget for this project.
Enjoy your backyard masterpiece before the weekend is over


If you DIY this project, you’ll have to design a building plan and (in some cases) pull permits, which can be challenging.
Depending on the type of pergola, you might also need to level your yard and pour concrete footings.
A pergola contractor can build the structure safely and efficiently, making sure it’s sturdy and up to code.
Pergolas have been a landscaping staple for over 3,000 years, and it’s easy to see why. They look fantastic and can keep you shaded and cool to extend your enjoyment of long summer days. Their popularity is due in no small part to the flexibility of their designs and adaptive properties. Read on to learn how to build a pergola on your own in just a few days.
Perhaps the coolest thing about pergolas is their versatility. So, what exactly is a pergola? This backyard structure uses at least four freestanding legs, although you can attach a pergola to a house, too. The legs support a series of latticework, beams, or even a roof. They differ from gazebos, trellises, and arbors in function and size.
Pergolas add an outdoor room to your backyard, deck, or patio. They can provide shade so you can more easily enjoy a sunny day reading a book or just relaxing in the breeze. They make an excellent gathering spot for guests and can accommodate an outdoor dining table.
Before you start building your DIY pergola, you should do some prep work.
You’ll want to create a building plan early in the process. A detailed drawing, including measurements, is helpful. Or, choose from plans that you can purchase online or at your local home center. A standard plan will include a list of all necessary materials to complete your pergola project. You can also buy a DIY pergola kit that includes everything you need to build your own.
Part of your planning will require choosing a place to install your pergola. Perhaps your yard has a nice landscaping nook where a pergola would perfectly fit. Pergolas also work well to provide shade over existing decks or a paver patio area that could use some sprucing up.
Wherever you decide to put your pergola, measure the space and include the details in a site plan, which is simply a map of your yard, including the new construction.
Many pergola installations will require you to obtain a permit before starting work, regardless of whether it's your design or a build kit. Your municipal permit office will ask for the height and overall size of the installation, depth of the necessary frost footings, and whether you plan to add mechanicals, such as electricity, to your pergola.
Starting with a flat, level area will make your job much easier later on. If you’re working with uneven terrain, adding topsoil beneath the sod is a DIY lawn leveling trick that can help ensure you’re building on an even surface. Be sure to also remove any trees, brush, or plants that are in the way before you begin your build.

No matter what pergola style you plan to build, the construction methods are virtually the same. Only the details will change. Once you have a grasp of how to build the basic design, you can easily add elements and tailor your pergola’s look and feel to your liking.
The most basic and traditional pergola design consists of four legs, a pair of support beams, and a series of rafters to create shade below the structure. Large pergolas may have more than four legs.
Use a mason’s line and stakes or spray paint to accurately mark the locations of your pergola’s footings that will support its legs.
Dig holes for the footings that extend below the frost line. The inspector for your permit may want to see the holes before you fill them.
Pour the concrete footings and install the leg anchors.
Prepare the legs by making the initial cuts that will accommodate the overhead support beams later.
Install your pergola’s legs to the footings. Ensure they are plumb, meaning exactly straight up and down, and temporarily support them with scrap lumber pieces.
Attach the roof structure support beams in place. Don’t remove the temporary support lumber yet.
With angle brackets or toenailing to hide fasteners, install the rafters with even spacing across the top of the support beams. You can remove the support lumber after all of them are firmly attached.
Add latticework to the top of the rafters if you’d like to create more shade.
Paint, seal, or otherwise finish your new pergola.
Adding a pergola to your existing deck is simply a matter of replacing the frost footings with a secure attachment to the deck.
Design your pergola so that the distance between its legs matches the distance between solid attachment points on the deck. Strong support locations include the deck’s support posts or its supporting framework lumber.
Use exterior-grade lag screws or bolts, or buy purpose-built post brackets, to attach your pergola’s legs to the deck structure.
Complete the rest of the pergola the same way as you would with a freestanding one.
All it takes to add a roof to your pergola is to, well, add a roof.
Build your pergola in any way you like keeping in mind that it will need to support the extra weight of a roof and should have a slight slope to allow water to run off.
Consider adding another pair of legs or using thicker leg, support, and rafter materials.
On the legs of one long side of the pergola, raise the height of the support beams a few inches higher than the support beams on the other set of legs.
Add the rafters as you would for a pergola without a roof. However, these rafters will match the slope that equals the difference in the height of the support beams.
On top of the rafters, add roofing material. You can create a roof from purpose-built corrugated plastic or fiberglass, corrugated tin, exterior grade woods, or natural materials such as vines, plants, or grasses.
There are just a couple of considerations to remember if you choose to attach your pergola to your house.
Depending on the design of your pergola and home, you may need to make accommodations to add a ledger board to the siding, which could require installing flashing to deter water from getting into the wall.
Carefully measure and double-check your measurements when building your pergola’s legs so that the rafter attachment points are perfectly level when complete.

There are almost as many pergola kits as there are pergolas. Kits come in several materials, including aluminum, vinyl, composite, and wood. There are also hardware-only kits available in which you supply your choice of lumber.
Check with your municipality for permitting requirements if your kit doesn’t qualify as a permanent installment.
Carefully measure the space that your yard has available for a pergola.
DIY pergola kits often still require you to pour frost-depth footings.
Carefully follow the manufacturer’s instructions for your kit.
Make your pergola yours by adding any number of accessories. Here are a few ideas.
Add plant hooks and hanging plants.
Fill your pergola space with outdoor furniture and accessories.
Install lathe or lattice for growing vines.
Drape fabric or other material over the pergola to create extra shade.
Install electricity or an outlet for hanging lights or an outdoor fan.

Even if you build your pergola from exterior-grade lumber or other water-resistant material, it will still need some maintenance to keep it in pristine condition.
Paint, stain, or seal all the surfaces of your wooden pergola. Pay particular attention to end-grain areas.
Keep your pergola clean with an occasional garden hose shower and a little soap.
Stay on top of removing mildew if and when it appears.
Touch up scratches and other damage as soon as possible after discovery.
Depending on the size and features you add, the average cost to build a pergola ranges from $2,100 to $6,000. Building one on your own can shave $500 to $1,000 off of that cost. However, building one takes a considerable amount of planning and effort. Although you can likely produce a pergola in under a weekend, the planning, preparation, and waiting for concrete to cure takes time.
If you’re on a time budget, or would simply rather enjoy your backyard instead of working in it, you can enlist the help of local backyard landscaping pros or a nearby pergola contractor.
Going the DIY route when building a pergola can save you big, but there are a few other ways to be even more frugal with this project. For instance, if you’re tearing down a wooden fence or have wood leftover from other projects, consider what you might reuse when selecting your materials. If you don’t have anything on hand, you can check local businesses that sell reclaimed wood for hefty discounts.
You can also look for inexpensive materials like vinyl that will last long and are virtually maintenance-free. In any case, always ensure your building material will stand up to sunlight, precipitation, and your area’s temperature cycles to avoid any premature wear and tear.
Deane Biermeier contributed to this piece.
From average costs to expert advice, get all the answers you need to get your job done.

Ipe decking costs vary based on size, construction, finish, and whether you hire a professional. Learn more about how to budget for this project.

If you’re updating a deck or staircase with a modern railing, you may be wondering how much cable railing costs. We dive into the cost factors you need to know.

Cedar is a popular decking material, best known for its natural wooden look and resistance to rot. So, how much does a cedar deck cost? Find out in this guide.

Looking to enhance your outdoor living space but can't decide between a veranda versus a porch? Compare the two to find your best outdoor oasis.

The average cost of a deck railing depends on size, type, material, and labor in your area. Check out this guide to determine what works for your budget.

Lattice panels can give your home a polished look and hidden storage. Learn how to install lattice under a deck or porch with this step-by-step guide.