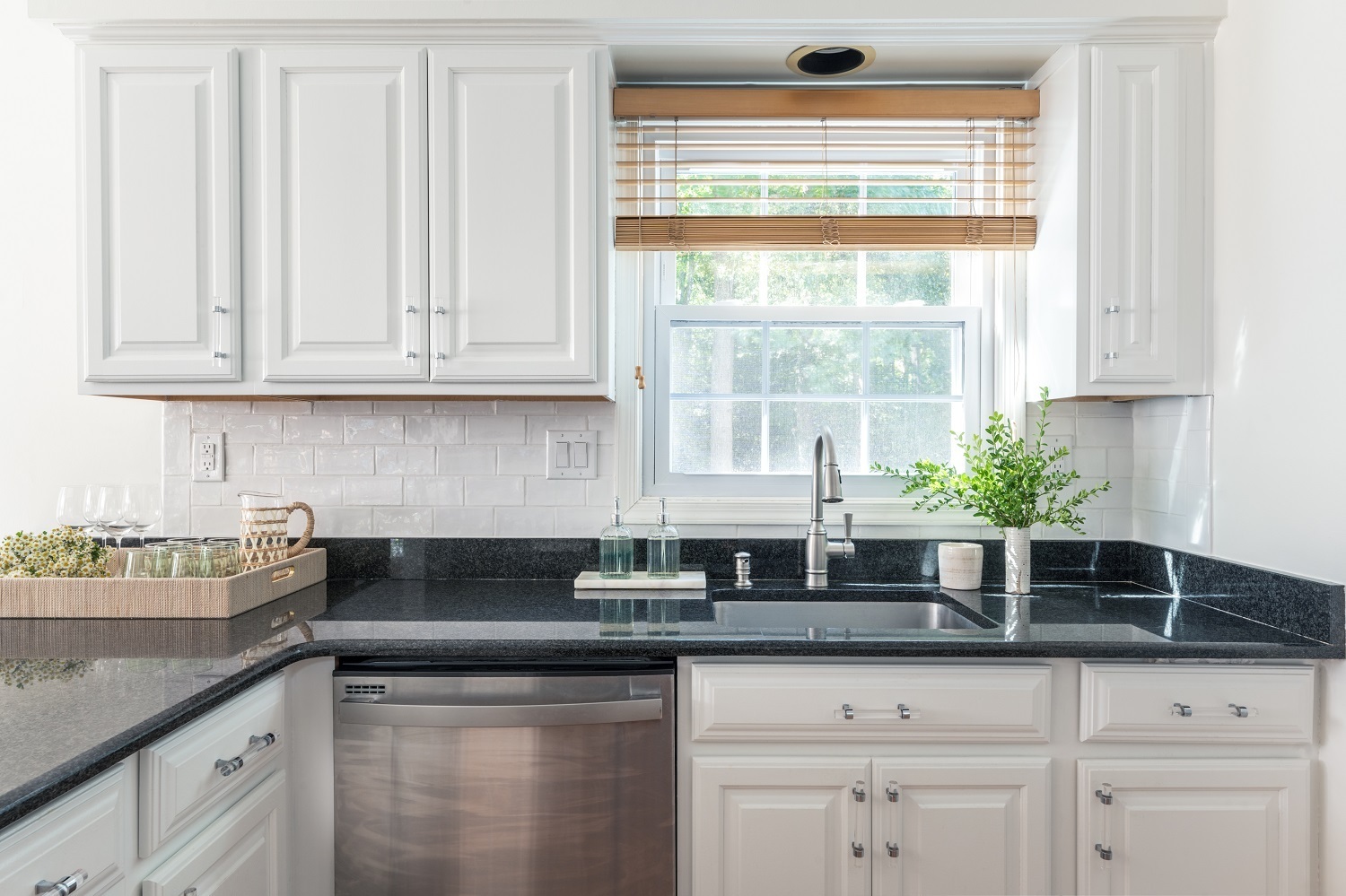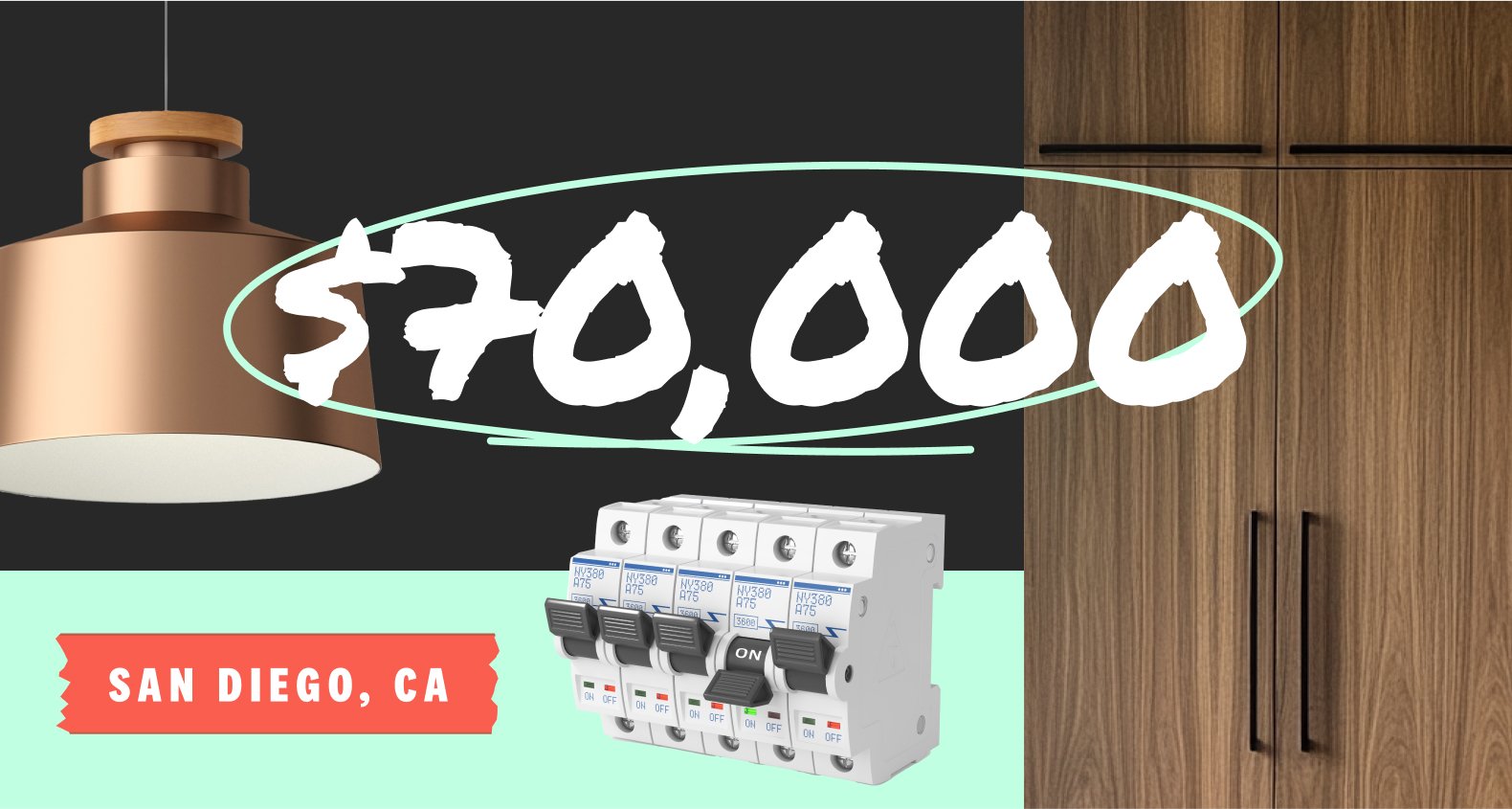How to Build a Floating Bench and Storage Shelf for Your Entryway in 7 Steps
Add a functional design element to your entryway with this easy DIY


- Measuring tape
- Pencil
- Stud finder
- Miter saw
- Circular saw or table saw
- 2-by-4 boards
- 3/4-inch plywood
- 1-by-2 boards
- 1-by-6 board
- 3/8-inch-by-4-inch lag bolts
Is your entryway or mudroom in need of more functional organization? If so, a floating bench serves as a valuable space with a convenient shelf below to house shoes and boots—transforming from a catch-all area into a modern design element.
With a few feet of floor space and some creativity, you can build a budget-friendly custom DIY floating bench and storage shelf—no heavy bracket hardware necessary. Read on for how to build a floating bench in seven easy steps that you can paint, stain, or even upholster if you wish.
7 Steps To Build a Floating Bench and Shoe Shelf

The following steps are for building a bench and shoe shelf. You’ll need to prepare the space before starting this project. Patch any holes in the walls or mudroom flooring beforehand.
Mark Studs and Heights
Design your floating shelf for comfort and function. Keep the bench’s depth between 17 and 24 inches. The shoe shelf depth will be a few inches shorter.
Use a stud finder to find the wall framing members along your bench's back edge and sides. Mark each stud location with a piece of painter’s tape.
Decide how tall you want your bench to stand. 16 to 20 inches high is standard, but a little more or less is perfectly fine.
Mark two spots on the back wall 3/4-inches below the top of the final bench height.
Decide the height of the shoe shelf below the bench. Allow several inches of clearance depending on the size of the footwear you’ll place there.
Make two marks for the shoe shelf at 3/4-inches below its finished height.
Build Shoe Shelf
 Photo: Iriana Shiyan / Adobe Stock
Photo: Iriana Shiyan / Adobe StockFirst, build and install the shoe shelf to make the rest of this project as easy as possible.
Measure the length of the back support wall and cut a 1-by-2 board to that length.
Install the board with the top edge, even with your pencil marks on the wall. Check to ensure its level and attach it to the studs with 3-inch screws.
Decide the shoe shelf’s depth. Two or three inches shorter than the benchtop looks good in most cases.
Cut two 1-by-2 side-support pieces at 1.5-inches shorter than the final shelf depth.
Install the side pieces so they are level and even with the back 1-by-2 with 3-inch screws. If possible, drive the screws into a stud or use toggle bolts into drywall.
Fill the screw head holes with wood putty if desired.
Cut the shelf from the 3/4-plywood.
As an option, you can add a 1-by-2 trim piece to the front of the plywood to hide its edge. Reduce the plywood depth measurement by 3/4-inches if you choose this option.
Dry-fit the shelf to ensure a proper fit.
Apply wood glue to 1-by-2 supports and place the shelf on top. If needed, you can place a moderately heavy item in each corner to hold it in place for an hour before proceeding.
If you’re adding a trim piece, secure it in place with wood glue and trim nails through the front edge.
Build Bench Frame
The bench’s frame provides solid support.
Measure the back wall length and cut a 2-by-4 board to fit.
Hold it in place with temporary 3-inch screws adjusting for level as you go. Line up the board’s top edge with the previously made height marks.
At each stud location, pre-drill pilot holes and fasten the board to the wall with lag screws.
Cut four 2-by-4s 2 1/4 inches shorter than the final depth dimension.
Set aside two of the four boards.
Install side-support boards level and even with the back wall support board. Use at least one lag screw into a stud on each side.
Measure the distance between the side walls at the front of the bench and cut a 2-by-4 board to fit.
With 3-inch screws, fasten it in place by screwing through the board’s face and into the ends of the side supports.
Evenly space and install both middle support boards with two 3-inch screws each through the face of the front support board. Pre-drill and toe-fasten them to the rear support using two screws each.
Cut the Bench Top
For now, you’ll only cut and fit the benchtop. The final installation comes later.
Cut a 3/4-piece of plywood to the exact dimensions of the frame.
Dry-fit the top and then remove it from the frame.
Install the Bench Front
For ease, you’ll install the front trim piece of your bench before the top goes on.
From the leftover plywood, cut two small scrap pieces for use as an installation guide.
Cut the 1-by-6 board to cover the front of the frame and dry-fit the piece.
If desired, you can use a table saw to adjust the board’s width.
Pre-drill two pilot holes through the frame’s front 2-by-4 placed about six inches from each wall.
Apply a generous amount of wood glue to the face of the front support board.
Use wood clamps to secure the 1-by-6 to the 2-by-4.
Using the two scrap pieces, adjust the board’s height so the benchtop will fall into place perfectly flush with the trim piece.
From the inside of the frame, install two 2-inch screws through the 2-by-4 and into the back of the 1-by-6.
Leave the wood clamps on for at least an hour until the glue starts to set. The screws will hold it in place after that.
Install Bench Top
Installing the final piece is the exciting part.
Apply wood glue to the top edge of the entire 2-by-4 frame.
Place the bench’s top plywood piece on the frame and behind the front trim.
Strategically place a heavy object, or a few, on the bench and allow the glue to set for at least an hour.
Soften the front edge by rounding it off with a sander if you desire.
Finish Your Floating Bench Project
Finish your bench and your entryway’s look. Here are some ideas for completing the look:
Paint: Fill in any imperfections with wood putty, then sand and paint the bench.
Sand: Sand and finish the bench with wood stain and polyurethane.
Upholster: You can even upholster the bench or hire a furniture upholsterer near you to create a plush look and feel.
Finish: Install coat hooks or a shelf above it for a finished look.
Accessorize: Add accessories, such as baskets under the bench, or pillows on top, as you see fit. Or you can add some key hooks or a mail bucket to the space.
Building a Floating Bench Yourself vs. Hiring a Pro
A floating bench and corresponding shoe shelf is an inexpensive undertaking at under $200 for the materials. However, preparing your entryway may cost quite a bit more than that in terms of money and time.
If a floating bench and storage shelf sounds like a good idea for your entryway—but only if someone else builds it—a local handyperson will likely charge between $60 and $120 per hour plus materials to create a system designed specifically for your home.





- Bathroom Remodeling
- Kitchen Remodeling
- Shower Installation
- Stair Installers
- Bathtub Installation
- Shower Door Installers
- Kitchen Design
- Bathroom Design Companies
- Storm Shelter Builders
- Pre-Made Cabinets
- Kitchen Refacing
- Bathtub Replacement
- Ceiling Tile Installation
- Suspended Ceiling Companies
- Residential Designers
- Stair Builders
- Remodel Designers
- Shower Enclosures
- Home Renovations
- Kitchen Renovations
- Garage Remodeling
- Grab Bar Installation
- Walk-In Tub Installers
- Tub to Shower Conversion
- Balcony Contractors









