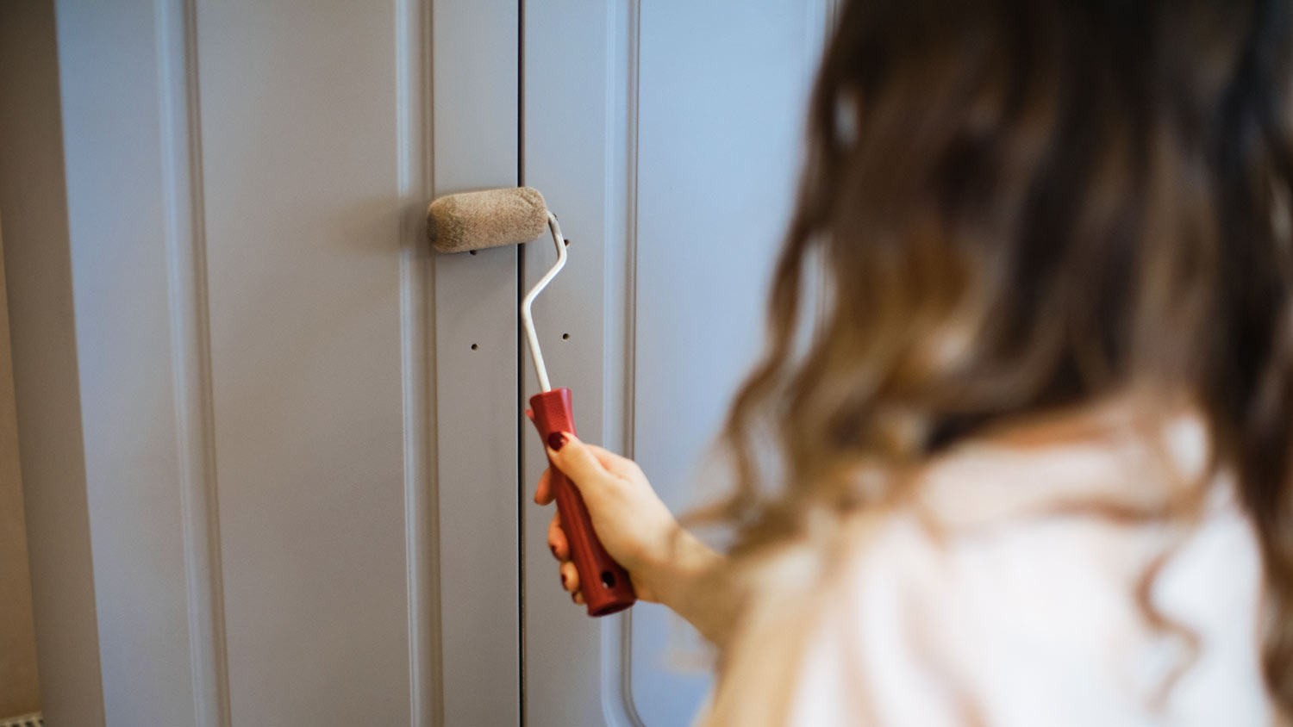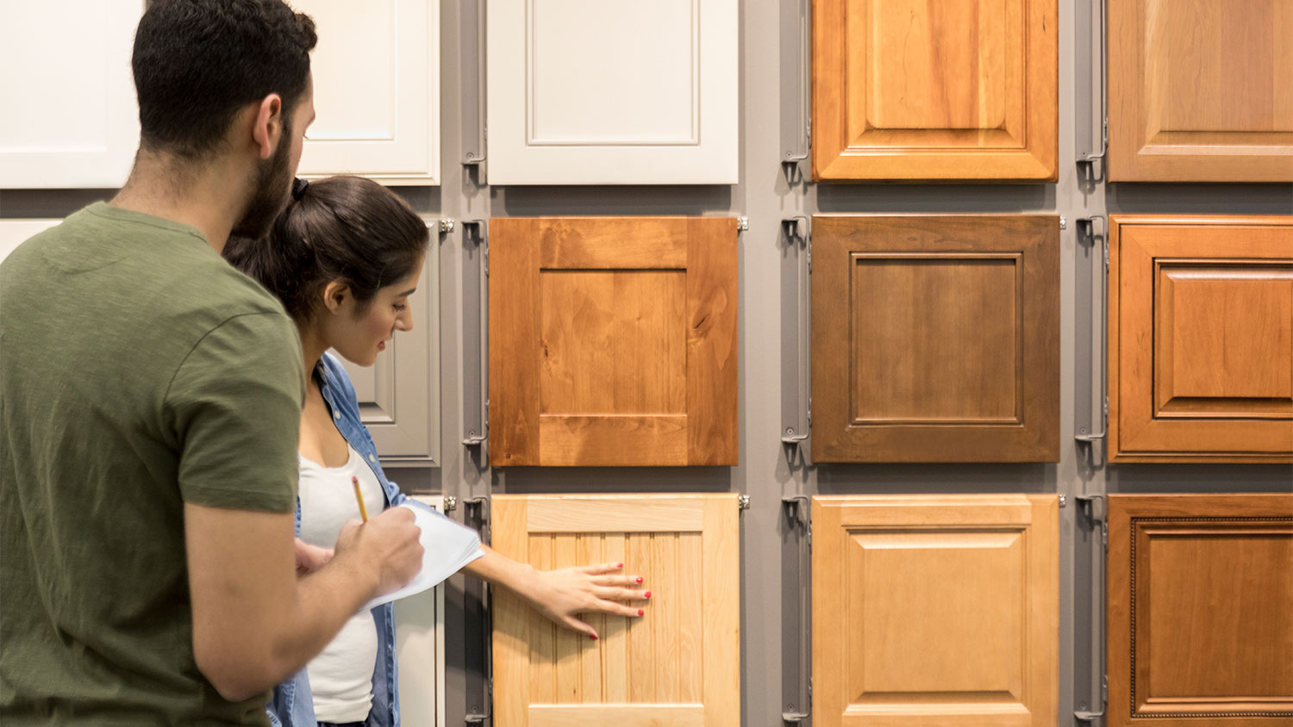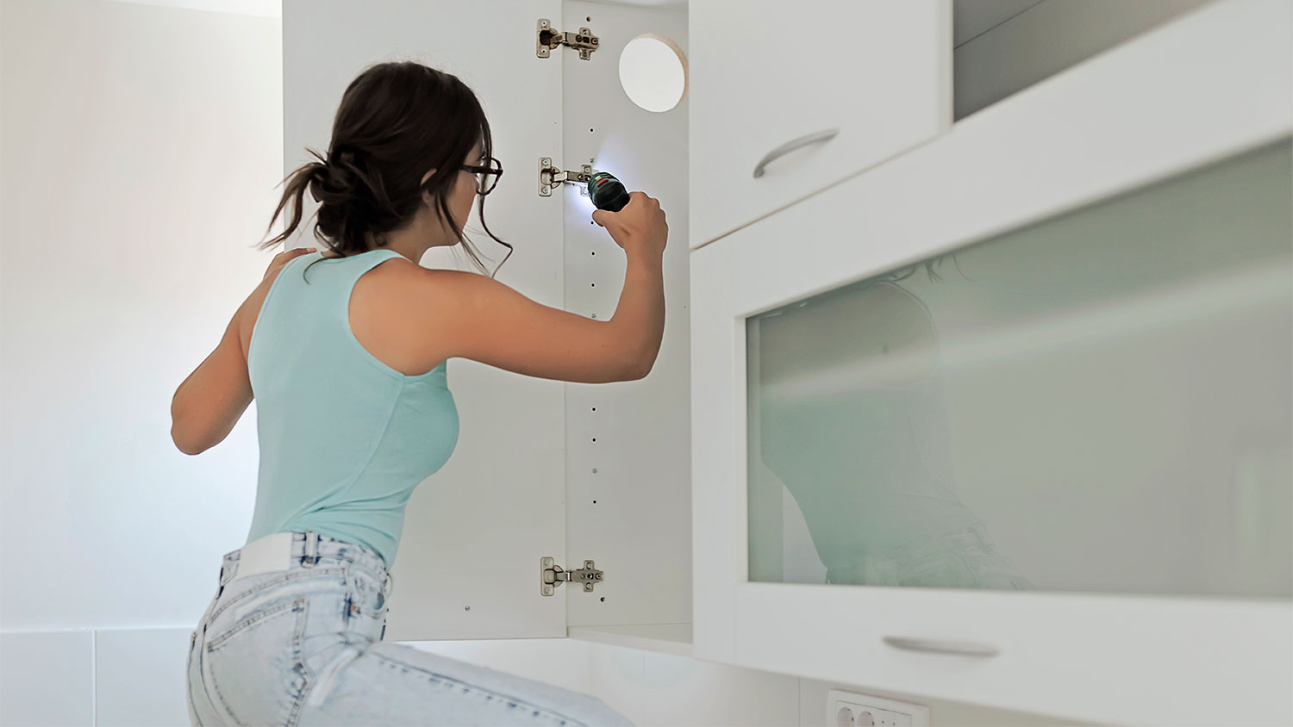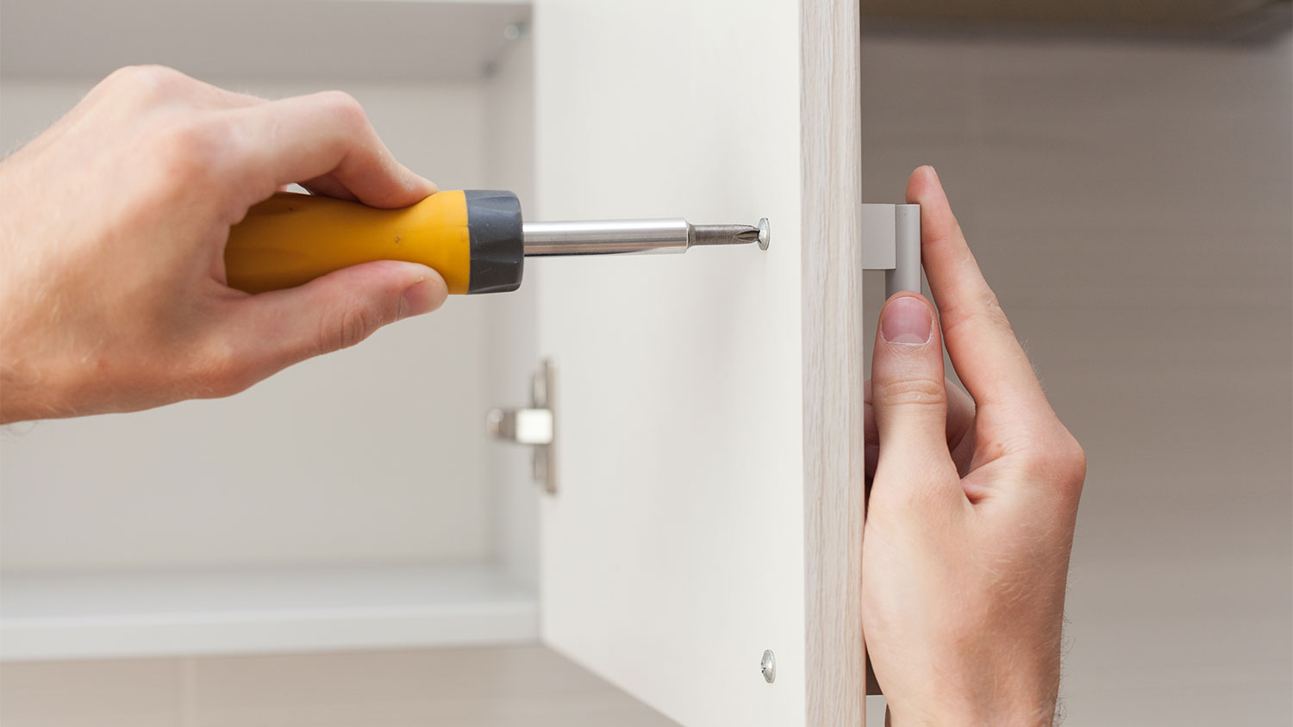
Discover the cost to paint kitchen cabinets, including average prices, cost factors, and tips to help you budget and save on your next kitchen update.
Demystify custom cabinet creation


Although you’ll spend less money to build your own cabinets, the savings may not be worth it when you factor in how much time this project will take.
DIYing this job can result in subpar work, expensive repairs, or even safety hazards associated with using power tools.
Common mistakes, such as inaccurate measurements, can result in the need to purchase additional materials and redo your work.
While hiring a professional cabinet maker costs between $100 and $1,200 per linear foot, a pro ensures quality work that’s completed on time and within budget.
Learning how to build cabinets may seem like an out-of-reach project, except for highly skilled craftspersons. Fortunately, the project, while time-consuming, isn't as physically difficult as it may appear. While using high-quality quality tools can help, even that hurdle can fall with some patience. Here's a rundown of how to build cabinets to elevate your DIY skills.
Custom kitchen or bathroom cabinets, especially ones designed to hide appliances and other equipment, can be costly. However, while saving money is one benefit of building your own cabinets, perhaps the real reward is being able to say they're truly your own creations. Learning how to build cabinets opens up a world of customization options for your next remodel and builds skills that can show themselves in your future projects.
While the cost to build cabinets will vary by material and quantity, you can expect to spend between $40 and $120 per cabinet, including the doors or drawers and hardware. That's an average, but compared to the cost of simple stock cabinets that run between $50 and $100 per linear foot (not per cabinet), you can see how the savings can add up quickly.
It's also worth considering that custom cabinets start at about $500 per linear foot and increase from there. When cabinets are part of the cost of a kitchen remodel, they can make up almost ⅓ of the total project cost.

The best way to ensure cabinet-building success is to prepare well and have patience. Create a clean workspace where all of your tools are within easy reach. Ensure the space has a large, flat, clutter-free work area where the laying out and assembly steps can happen.
Building your own cabinets requires some decision-making. Decide on a layout or how you want the space to look, choose your materials for the cabinet structures and visible parts, and pick the style of cabinet and components you want. You should also spend time shopping around for cabinet materials to ensure you choose the right wood for your desired look.
Based on the responses of 7,100 Angi customers, the kitchen is the most popular location for custom cabinet installation, with 57% of homeowners choosing this space for tailored storage and design. Bathrooms are another common area, with 11% of homeowners requesting custom cabinets to maximize functionality and style in smaller spaces.

Follow these steps to create your own cabinets.
Careful planning can be the difference between success and, well, a difficult project. First, measure and draw out your room plan, including the cabinets' dimensions. Then, create detailed sketches including specific dimensions of each cabinet, including the thickness, length, and width of each piece. If you need to determine some measurements during assembly for precision, make notes about those pieces. Also, remember to include measurements to cover the depth of any dado cuts or grooves.
Cut the side and bottom pieces of each cabinet from ¾-inch stock according to your measurements. Then, make the appropriate grooves where the bottom pieces will join the side pieces. Use a dado blade on a table saw or a router to make the cuts.
Use the already-cut pieces to get accurate measurements for the remaining pieces, including the front and rear support structures and the toe kick. Don’t forget to make hidden pocket holes in these remaining pieces to ready them for assembly.
On a large flat area, such as a clean workbench top or solid floor, assemble each cabinet. Frequently check for squareness as you fasten them together.
If you plan to create a face frame design on your cabinets, remeasure each cabinet individually to ensure accurate face frame construction. Cut each piece and join them with pocket screws on the hidden side. Clamp and glue each frame to the cabinets and allow the adhesive time to set.
Use a similar assembly-line fashion as with the cabinet boxes to carefully measure, cut, and construct your drawers and doors.
Apply your chosen finish to your cabinets. Use a high-quality paint primer and enamel paint if you choose to paint them. Otherwise, decide between stain and polyurethane or other finish, or just finish them in their natural color with a clear varnish or polyurethane.

Using your predetermined layout, install your new cabinets. Locate and mark wall studs before starting. Frequently check for square and level installation as you go. It’s helpful to have at least one other person perform this step to balance the weight of the cabinets as you install them.

Finally, use a template, cabinet hardware jig, or careful measuring to predrill holes and install the hinges, doors, and handles on your new cabinets.
The trick to cabinet building is precision, whether measuring, cutting, or assembling. Here are a few other tips to help you achieve perfect results.
Use a table saw with a high-quality fence or a track saw setup to make perfectly straight and accurate plywood cuts.
Always work on a very flat surface, especially when assembling your work.
If uncertain about a particular measurement, cut the piece slightly larger than you anticipate and trim it to fit.
Use high-quality lumber and other materials for the best results, even if it costs a bit more than lesser-quality stock.
Building your own cabinets comes with a ton of rewards. However, it's a time- and labor-intensive job. The monetary rewards alone could easily outweigh the amount of time your cabinets require to build. And, although building cabinets can be painstaking work, after completing the first couple, the job gets easier.
However, there are also benefits to hiring a pro for the project. Not the least of which is taking advantage of their experience to ensure a perfect finished product. If you still feel the project is out of reach or you lack the tools or time necessary, a cabinet maker near you can provide professional construction and installation.
From average costs to expert advice, get all the answers you need to get your job done.

Discover the cost to paint kitchen cabinets, including average prices, cost factors, and tips to help you budget and save on your next kitchen update.

Installing soft-close drawers is an affordable endeavor to improve the functionality of your cabinetry. Here’s how much soft-close drawers cost.

When refinishing your cabinets, you’ll need to consider the condition of your cabinets, budget, color, and stain preference. Find the cost to refinish cabinets in this guide.

Master the art of centering knobs and drilling holes for handles. Here’s what you need to know about how to install kitchen cabinet handles.

Installing cabinet doors is a simple DIY project that can enhance your living space. Learn how to install cabinet doors with this step-by-step guide.

Does your cabinetry need better lighting? Learn how to install under cabinet lighting with these top techniques.