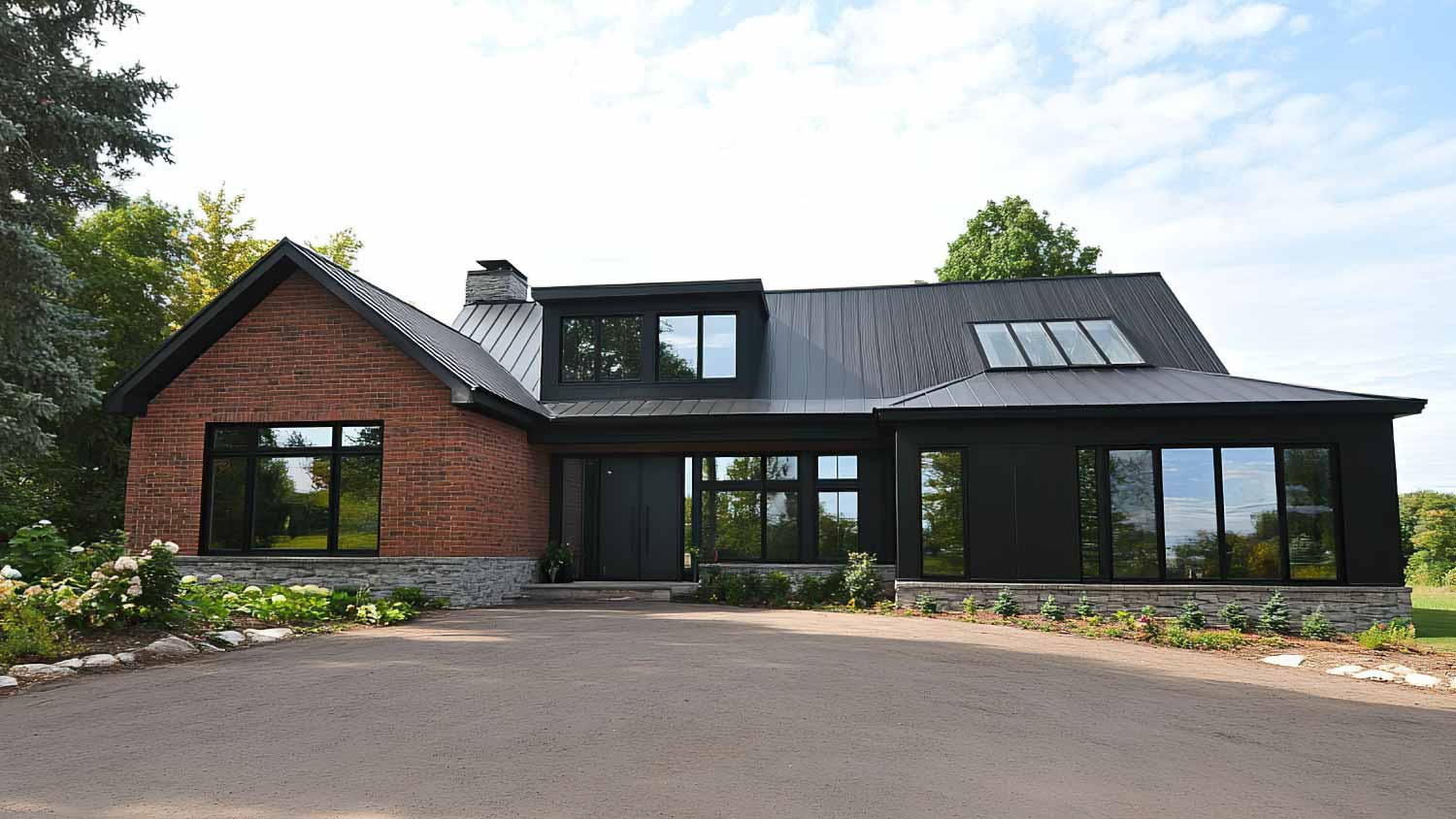
Need a new roof in the city that never sleeps? Learn about metal roof costs in New York to see if this durable roofing material is within your budget.
You can’t overthink the overhang


There’s no building code requirement for metal roof overhang, but a 1-inch to 3-inch overhang is standard.
You should base your metal roof overhang on your local climate and aesthetic preferences.
Roof overhang will help protect your fascia boards and roof decking from water, so it’s a crucial part of the roof system to get right.
Your roofing system is one of the most crucial parts of your home to make sure you get right. There are building codes for most aspects of roof installation and design, including the depth of your eaves and even where you place fasteners, but one area where the code is lacking is the roof overhang. While there’s no specific measurement required, between 1 and 3 inches is standard for metal roofs. In this guide, we’ll explain how to determine the ideal overhang for a metal roof and why it’s important.
Homeowners and contractors alike use the term “roof overhang” to refer to a few things, so a little clarification is in order before we get into the ideal roof overhang on a metal roof.
Eave overhang: “Roof overhang” can sometimes refer to how far your eaves extend beyond your exterior wall at the bottom of your gables. A more specific term for this is “eave overhang,” and the standard measurement is 12 inches. Building code requires under 24 inches unless the builder uses additional bracing for support.
Rake overhang: Some people use “roof overhang” as a general term for rake overhang, which is how far beyond the exterior wall your roof extends on the rake edge (the sloped side of a gable). Standard rake overhang is anywhere from 1 inch to 12 inches, and it can extend to 24 inches without additional support.
Roof overhang: The most accurate definition of “roof overhang” is how far beyond the fascia board your actual roofing material extends at the bottom of your roof slopes.
There are no general building code requirements for how much roof overhang you need on a metal roof. In most cases, though, accounting for between 1 and 3 inches beyond the fascia board is standard when measuring for a metal roof, depending on your climate and the look you’re going for on your home. A shorter overhang looks more modern and sleek, while a longer overhang provides better protection for your roof decking and fascia board, reducing the risk of water damage and rot.

There are a few important things to think about when hiring a roofer and discussing roof specifications to make sure you get the optimal metal roof overhang for visual appeal and property protection.
You can eliminate metal roof overhang entirely to achieve a sleek, modern appearance. Coupling a roof with no overhang with drip edge flashing can still protect your roof decking, although your fascia boards will see more exposure to rain and snowmelt and will be at a greater risk of rotting.
In areas with heavy snowfall and above-average rainfall, you should aim for between 2 and 4 inches of roof overhang, especially if you have a steep metal roof pitch. Doing so reduces the risk of water damage to your fascia and roof decking. You should avoid going beyond 4 inches because longer overhangs run the risk of snow loads bending the roof downward over time, which can detract from your home’s curb appeal.
For the best results and the lowest risk of property damage, consult with your local metal roof installer about what’s best for your area.
If you have gutters installed on your home, a metal roof overhang of 2 inches is ideal for directing water into the gutters for safe disposal. Extending the overhang beyond that can route water over your gutters, rendering them useless.
From start to finish, Classic Roofing was excellent. Fair pricing and top-notch workmanship.
Highly recommend Galaxy contractors all roofing and gutter needs.
They repaired a leak in my roof. I found them to be very friendly and knowledgeable. They arrived when they said they would and didn't keep me waiting. They made the repair and then inspected the rest of the roof and sealed all of the other flashings. Great job!
Very professional and timely service. Robert was detailed in explanation of his service and the state of my roof
From average costs to expert advice, get all the answers you need to get your job done.

Need a new roof in the city that never sleeps? Learn about metal roof costs in New York to see if this durable roofing material is within your budget.

Learn about average roof repair costs in New York City and what factors can affect your total to set your budget appropriately.

A new roof boosts curb appeal and home value and keeps your property protected. Learn about roof replacement costs in New York City to budget accurately.

Courteous homeowners may wonder what the etiquette is when it comes to tipping roofers. Find out if, when, and how you should tip roofers for a job well done.

A bad roofing job can compromise the safety of your house. Learn the signs of a bad roofing job so you can nip issues in the bud.

What's a cupola? Is it possible to have one on my home? What do they look like? Learn all about the variety of cupolas you can add to your home or barn.