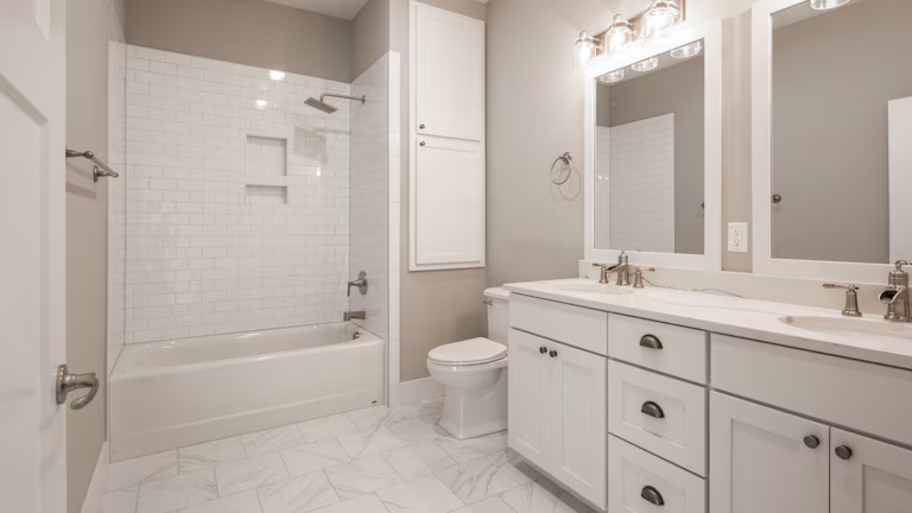
Your faucet plays a major role in your kitchen's overall design and functionality. Learn how much it costs to install a kitchen faucet based on brand, type, and city.
A loft conversion should take four to 12 weeks


Most loft conversions take four to 12 weeks.
The design of the loft conversion greatly affects the timeline.
An attic space that’s in poor condition takes longer to convert.
Weather problems could affect how long a loft conversion takes.
Remodeling an attic as a loft for a bedroom, home office, or workout space is a fantastic way to increase your home’s living space without adding to its footprint. But if you’re considering this home remodeling project, you’re probably wondering: how long does a loft conversion take? Most loft conversions can be finished in four to eight weeks, but complex jobs in larger spaces could take 12 weeks or more. Learn more about the factors that will affect your loft conversion timeline.
When trying to estimate how long your loft conversion will take, pay attention to the following factors.
The design you incorporate in your loft plays a significant role in the length of the job.
Roof Light Conversion: A roof light conversion involves installing a skylight or another type of roof light into the loft space. This work often takes four to six weeks and is the easiest way to add natural light to a loft space that’s already large enough to fulfill the desired use case.
Dormer Conversion: A dormer loft conversion adds a box-shaped structure that extends out of the loft and through the roof. This creates extra headroom space in the loft. A dormer nearly always includes adding windows for natural light, too. You could select from multiple types of dormers. Installing a dormer will take five to eight weeks.
Hip-to-Gable Conversion: A hip-to-gable loft conversion involves removing an angled wall in a loft and making it vertical. This process changes a hip-style roof into a gable-style roof. This is a significant structural change to the roof and attic space, meaning this loft conversion could take six to 10 weeks.
Mansard Conversion: A mansard loft conversion involves renovating the entire roof over the attic space, creating a nearly vertical slope for the roof. This yields quite a bit of livable space inside the attic for the loft conversion. Because of the significant amount of work required, expect this type of loft conversion to take eight to 12 weeks or more.
A loft space that’s in poor shape may require extensive repairs before the actual conversion can begin. If you have old electrical wiring in the space, you may first need to bring everything up to your local building codes, for example. Such repairs would lengthen the timeline for the job. If you hire a home inspector, they will complete an attic inspection checklist to determine the condition of the space before any work begins.

If you are converting a large space, the loft conversion timeline will require more time than a small space. Finishing touches often take longer in a larger space simply because there is more square footage to cover.
Because your loft conversion work likely involves removing part or most of the roof over the attic space, stormy weather could lengthen the timeline. Contractors may need to delay roof work until they have at least a few days of clear weather in a row.
If your local home remodeling contractor can work every day on the job and has no problem obtaining permits and materials, your timeline will be shorter. If your contractor runs into any snags or can only devote a few days a week to your job, the loft conversion timeline will lengthen.
If you choose custom fixtures for finishing the loft space or if your attic flooring ideas require skilled pros to do the installation, your timeline will be longer. Using certain types of attic insulation may lengthen the timeline as well because your contractor may have to hire a third-party installer to do the work.
During a home renovation, you may need a place to stay for a few weeks or months. First, ask friends or family if they can host you during the project's duration. If that's not an option, you can look into renting a small furnished home or apartment with a short-term or month-to-month lease. Vacation rental sites may also offer a good value if you book for an extended stay—especially if it's off-season. Remember: furnishings and flexibility are key.
From average costs to expert advice, get all the answers you need to get your job done.

Your faucet plays a major role in your kitchen's overall design and functionality. Learn how much it costs to install a kitchen faucet based on brand, type, and city.

Forget the spa. Steam showers bring the luxury right into your home. This guide will help you budget steam shower costs—no matter the specs.

Curious how much a shower remodel costs? From new fixtures to full installations, we have the prices you need to know to establish a shower remodel budget.

Shower doors add durability to a bathroom renovation. This guide explores ten types of shower doors and offers tips to choose the best fit for your home.

The chances of slipping and falling in the shower increase with age and limited mobility. Here are the types of shower grab bars and safety rails that can keep you safe.

Renovating your kitchen and want to know what the best tile for kitchen floor is? Our guide to the many types of kitchen floor tiles will help you make the best choice.