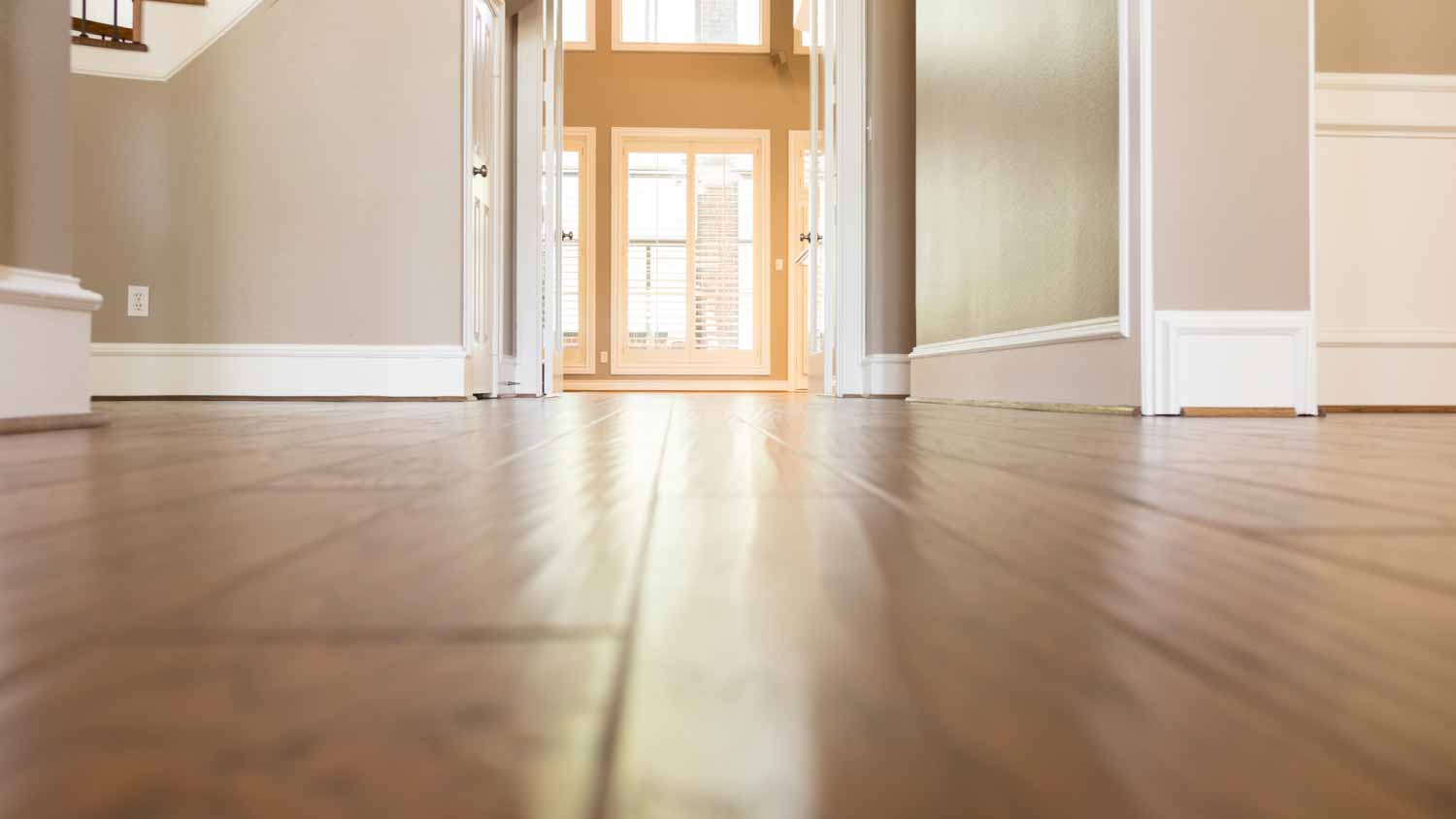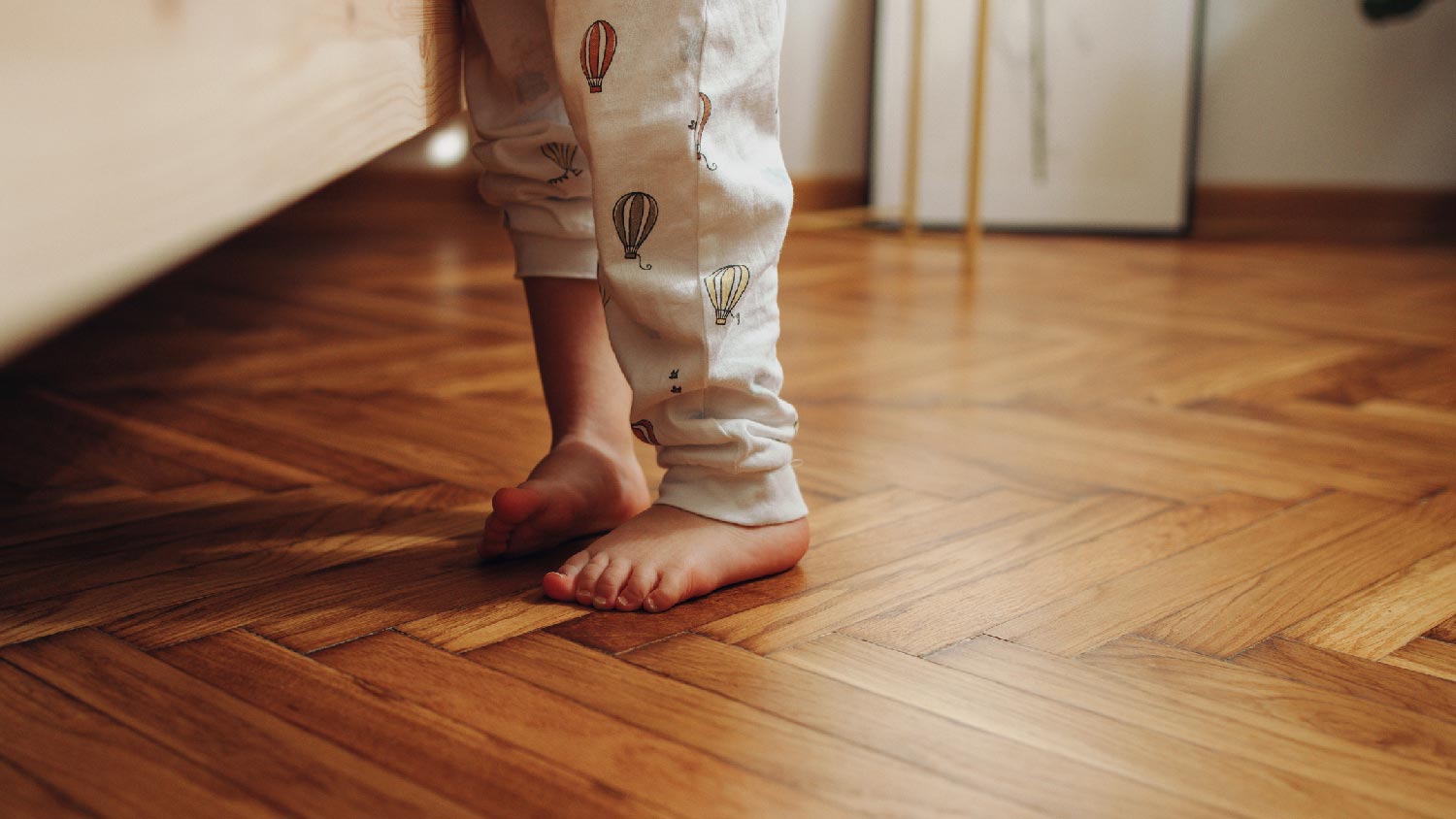How to Properly Install Hardwood Flooring
The perfect project for savvy DIYers looking to elevate their aesthetic


- Tape measure
- Drill and bits
- Hammer
- Safety glasses
- Safety mask
- Vapor barrier paper
- Hardwood planks
- Wood putty
- Finishing nails
Hardwood floors have a knack for adding warmth and texture to any aesthetic. They're also easier to clean than their carpeted counterparts and many homeowners find them more attractive than engineered hardwood, so it's no surprise that so many people covet this flooring style for their homes. If you're a savvy DIYer looking to elevate your look, then use this handy guide to help you install your very own hardwood floors.
Preparing to Install Hardwood Flooring
There are several ways to install hardwood flooring. Some hardwood flooring requires you to glue the planks down, while others feature tongue-and-groove or click-lock planks designed for use on cement, tile, or radiant-heat floors. However, for this hardwood flooring tutorial, we're focusing on nail-down installation, which is the most common type.
Nail-down hardwood flooring installation requires a level subfloor at least three-fourths of an inch thick to which you can nail the wood planks. Subfloors are commonly made from plywood and must sit beneath any nail-down hardwood flooring. Fortunately, many homes already have this subfloor installed. If you're unsure whether you have a subfloor or you don't feel comfortable installing one, then call a local flooring contractor to help.
9 Steps to Install Hardwood Flooring
Measure Your Space and Purchase the Flooring
 Photo: Bill Varie / Corbis / Getty Images Plus
Photo: Bill Varie / Corbis / Getty Images PlusAfter you pick the perfect wood floor, multiply the length of your room by its width in feet to determine how many square feet of flooring you need. For example, if your room is 10 feet wide and 12 feet long, you'll need at least 120 square feet of flooring. However, It's a good idea to purchase 5% to 10% more flooring than your square footage to account for any irregular boards or cutting mistakes during installation.
Acclimate Your Flooring
Since wood swells and shrinks depending on the climate, give your hardwood flooring some time to acclimate to your home's environment before you install it. Putting the planks in the space where you plan to install them for about a week is typically sufficient. This step can help prevent gaps and cracks in your floor due to the wood expanding or contracting.
Prepare the Area for Installation
 Photo: andreygonchar / iStock / Getty Images Plus
Photo: andreygonchar / iStock / Getty Images PlusAfter you acclimate your flooring, prepare the area for installation. Like we mentioned, you need a level subfloor that's at least three-fourths of an inch thick to which you can nail the hardwood flooring. If you don't have a subfloor, you can install one by purchasing enough subflooring material, commonly plywood, to cover the entirety of your room's floor. Then use drywall screws to attach it to your floor joists.
Next, thoroughly sweep and clean the area and remove any base molding. This is also a good time to check for any squeaking in the subfloor by walking over each part of it. If you notice any squeaks, drill a drywall screw through the subfloor and into the floor joists where you notice the squeaking. In most cases, this will quiet the noise.
Install a Vapor Barrier
 Photo: zayatssv / Adobe Stock
Photo: zayatssv / Adobe StockBefore you lay the planks, install a vapor barrier to help protect your new floors from moisture damage. This barrier will also help to reduce noise when people walk across the floor. Asphalt-saturated #15 felt, aka tar paper, tends to work best as a vapor barrier.
To install the barrier, roll it out across the whole floor, leaving at least four inches of overlap with the floor's edges. Then smooth the barrier out with your hands, eliminating any wrinkles or bumps, before using a staple gun to attach the vapor barrier to the edges of your subfloor.
Snap Chalk Lines
Now it's time to officially begin your floor installation. Snap a chalk line about one-half inch out from each wall in the room. This gap gives your floor some room to naturally expand and contract with climate fluctuations.
Finish Your First and Second Rows
The first and second rows, as well as the final two rows, require you to nail through the face of each board, but you can use a pneumatic nail gun to nail through the tongues of the rest of the boards.
To start your first row, choose a long, straight board and line it up with your chalk line so that the board tongues face toward your room's center. Do the same thing with as many planks as you need to complete your first row. Use boards at least 12 inches long for the final pieces of each row. You can use a circular saw to cut the precise size you need.
Once you have your first row of planks aligned, drill pilot holes every 10 to 12 inches along the edge of the plank closest to the wall. These holes will help prevent the wood from splitting when you nail it to the subfloor. Next, use 10d finishing nails to face-nail each board (aka drive the nail all the way through the subfloor) at every joist. Make sure the nails go through the subfloor into the joists.
Then use a nail-set to ensure the nail is slightly below the floor's surface to prevent anyone from tripping over it. Fill the hole created by the nail-set with a bit of wood putty. Finally, secure the row using a pneumatic nail gun to drive nails through the tongue joint.
To start your second row, tuck the groove of your new row's boards into the tongue of the first row's boards. You can tap them into place with a mallet. Then complete all of the steps you took for the first row on this second row.
With these and other rows, you might need to use a jigsaw to cut the planks around objects, like vents, to ensure a snug fit.
Complete the Middle Rows
 Photo: LSOphoto / iStock / Getty Images Plus
Photo: LSOphoto / iStock / Getty Images PlusAfter installing the first and second rows, line up your next row. These middle rows don't require you to face-nail like the first two. You can jump right to using a pneumatic nail gun to drive nails through the tongue of each new plank, ensuring there's a nail about every 10 to 12 inches.
Install one row at a time, using a mallet to help you tap rows into place. Make sure to vary your board lengths in each row so that your end joints are staggered in a random pattern for maximum strength—repetitive end joints can result in a weaker floor. This could also be the cause of your hardwood floor buckling.
Once each row approaches the wall, choose final pieces at least 12 inches long. You can use a circular saw to cut the precise length you need. Keep adding rows like this until you only have two rows left to install.
Install the Final Two Rows
Like the first two rows, the final two rows need to be face-nailed. Install these the same way you installed the first two. Drill pilot holes every 10 to 12 inches on the edge closest to the wall, then use 10d finishing nails to face-nail each board. Fill the holes created by face-nailing with wood putty.
Finish the Floor
 Photo: simazoran / iStock / Getty Images Plus
Photo: simazoran / iStock / Getty Images PlusOnce you nail down all of the rows, use wood putty to conceal minor marks or damage caused during installation. Make sure the putty matches the color of your hardwood flooring finish. Many prefinished hardwood flooring manufacturers also sell matching putty, so you can inquire about that if you purchase prefinished planks.
Finally, use wood floor stain or paint to finish your floors in the hue of your choice, then install your base molding. The molding should completely cover the half-inch gap you left for the wood to expand and contract. The wood floor stain will help you care for your hardwood floors.
DIY Hardwood Flooring vs. Hiring a Pro
Hardwood flooring costs around $3 to $6 per square foot to install, which doesn't include the cost of the planks. Planks for hardwood floors typically range from $6 per $25 per square foot, depending on the type of wood. Installing hardwood floors yourself can potentially save you money since you'll only need to pay for the materials. However, installing hardwood floors requires a fair bit of time, energy, and skill, so we only recommend this project for experienced DIYers who feel comfortable with each step of the process.



















