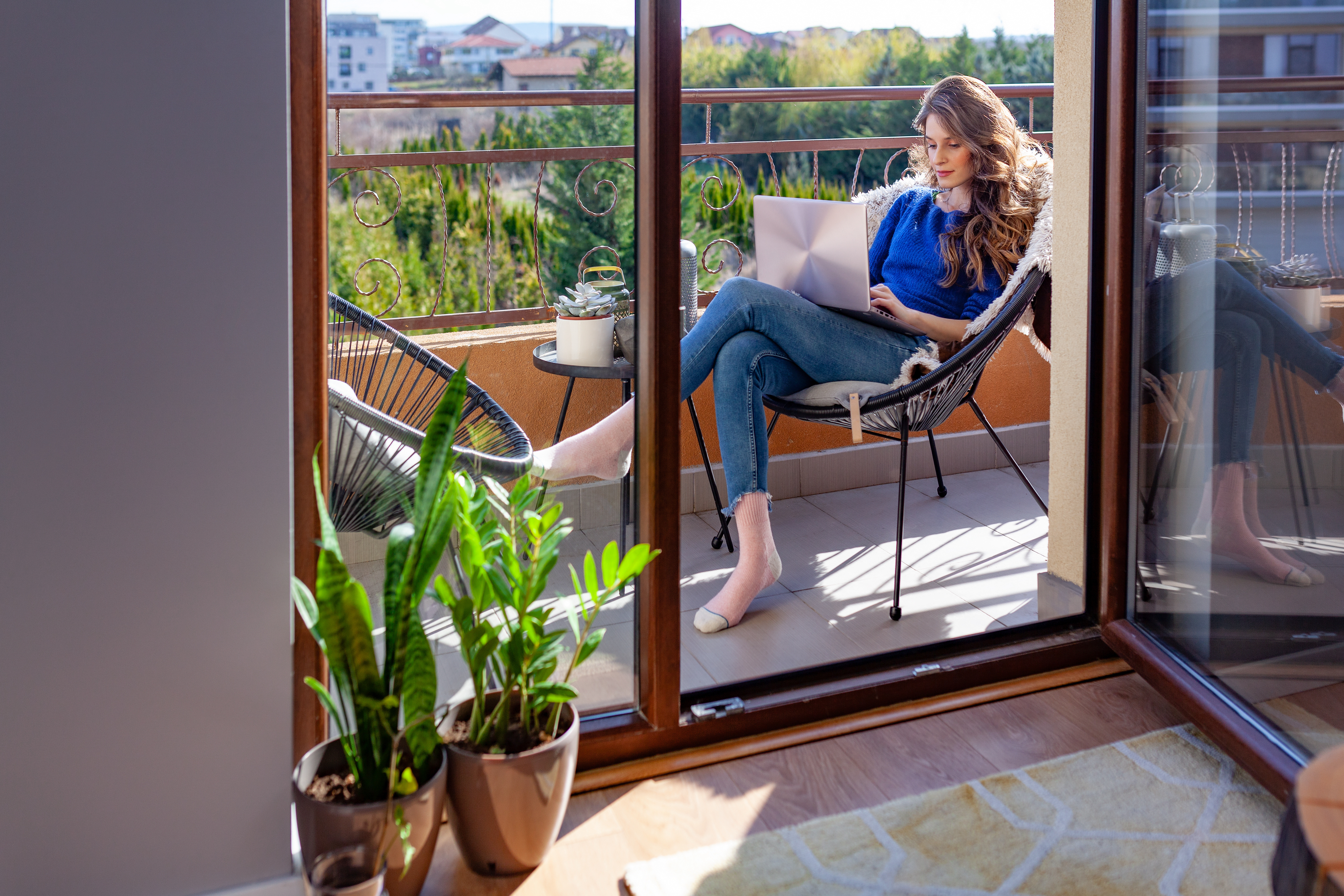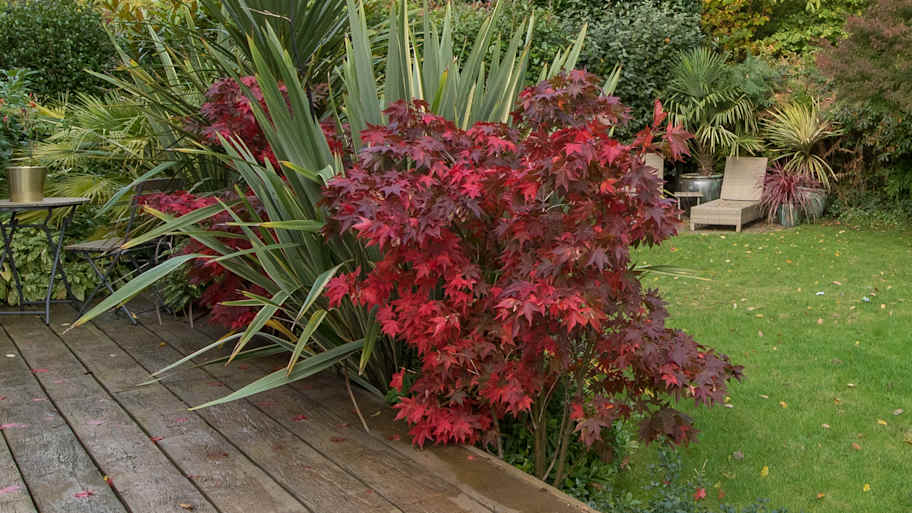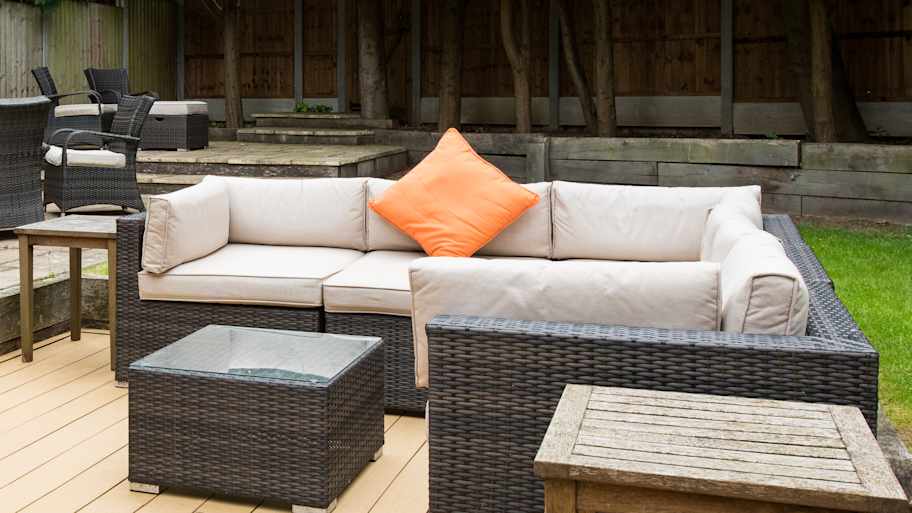
Are your porch columns old or simply unsightly? It might be time to refresh them. Here's a breakdown of the cost of replacing porch columns.
Create the deck of your dreams with your own hands


This project can be costly in more ways than one. Hire a pro to get the job done right the first time, avoid potential injury, and eliminate budget-breaking DIY mistakes.
If you find yourself dreaming about spending more time outdoors—cooking, entertaining, and serving up a delicious drink or two, then you might be wondering how to build a deck. And you might be even more surprised to know that it’s possible to build a simple ground-level deck yourself.
These decks—also called platform decks or floating decks—are usually no more than one foot or two off the ground. They don’t require stairs or a railing and are not attached to the house. To build them, you need basic carpentry skills and a plan. Follow this step-by-step guide to construct the deck of your outdoor living dreams.

The design and preparation phase is the most important part of your project. It can also be the most complex, so be sure to follow these steps precisely:
Check local building codes and permit guidelines: Your deck may need to be located a certain distance away from the property line, and you may need to submit a detailed design plan to get a permit. You also may not need a permit, depending on your home’s location.
Determine your deck placement: Consider factors like how much sun the deck will get and the view. Choose a flat area for your free-standing platform deck or level your yard to accommodate it. If you’re keeping the deck close to your house, plan for it to be no more than 1 inch away.
Determine the deck size: Do you want a 10-foot-by-10-foot square, or would a 10-foot-by-12-foot rectangle suit you better? Make sure your deck will fit under any out-swinging doors, and consider what type of furniture you want to put on the deck.
Decide decking materials: Pressure-treated lumber is popular for DIY decks because it is less expensive than other types of wood and holds up well in rainy weather. You can also stain this deck material whatever color you want, though it does require regular sealing or staining. Composite decking boards—a mix of wood and plastic—are more expensive, but lower maintenance and highly durable.
Bring your design to a home improvement store: Once you’re ready to buy supplies, take your deck plan to a home improvement store and their pros will help you figure out what materials to buy.
Pay attention to the joists: Double check the joint size, length, and spacing to ensure your deck is structurally sound. The latest Prescriptive Residential Wood Deck Construction Guide can help you determine joint and other decking requirements if you use pressure-treated wood to build a non-ledger deck.
Submit your design for approval: If needed, submit your detailed deck design and material list to your permit board. Once it is approved, buy your materials. Don’t forget to have the store cut all your boards to size if you don’t feel comfortable using a saw.

Lay out the deck using batter boards—temporary wood frames made from 2-foot furring strips and screws—and mason string. This step will help you create the deck frame and figure out where the deck posts need to go.
Use batter boards to mark the location of the corners of your deck. Place the boards beyond the corners of your planned deck area, and tie mason string to them to mark the corner edges of the deck.
Lay out the deck perimeter using batter boards and mason string. Run the mason string parallel to the house, then run perpendicular string. Cross the string at the corners to complete your perimeter.
The layout is square when the diagonal measurements of the area are equal. Adjust the strings until they are level, using a short level to check your work. Mark where the strings are square so you can put them back in the correct spot after taking them off to mark the post locations.
Use your design to figure out how far to place the deck posts from your house. Mark the locations with paint.

Before tackling this step, temporarily remove any layout strings, but keep your batter boards in place.
Use a post-hole digger or power auger (you can rent one) to dig holes for your posts. Be sure to dig below your soil frost depth to prevent the posts from moving up as the ground freezes.
Place concrete tubing forms in the holes. Level them so they stick up about 1 inch above the ground. Use mason string and a tape measure to center the tubes. Adjust your holes as needed.
Backfill the holes by packing soil around the tubing forms, tamping it down as you go.

Mix your concrete according to the instructions and place it in a wheelbarrow using a small shovel.
Fill the concrete tubes halfway. Remove air pockets with a small shovel or 2x4, then fill the tube the rest of the way.
Place a post anchor bolt in the center of the concrete tubes. Place them before the cement begins to harden, leaving an inch of the bolt’s threads out of each concrete tube. This will create your deck footing. And the base of the posts will connect to the bolts via post brackets. Use mason string line stretched across the tubing forms to align the anchor bolts. It’s very important to keep these straight.
Let the concrete cure, then set post bases on the bolts. Follow the concrete manufacturer’s instructions for concrete curing time. When you set the post bases on the bolts, don’t fully tighten them. That way, they can be adjusted if necessary.

Depending on your plans, you will likely set posts into each post base. However, if you don’t have posts in your plan, you may instead place a beam directly into the post bases.
If you’re using posts, set them into the post base. Attach them with the nails or screws designed for this task—typically structural screws. You may need to cut them down so they lie a few inches above the final height of the deck frame (you can cut them flush later on).
If you are not using posts, set a beam directly onto the post bases.
Attach using structural screws. Make sure each beam is square.

More complex decks require a ledger board, a long beam that gets screwed into the house to help support the deck’s weight. Because this is a simple floating deck, it will instead rely on rim joists for support. Rim joists are the boards that make up the perimeter of the deck.
Attach the first rim joist to the posts. Use one galvanized deck screw. There’s no need to use more right now as this is a temporary attachment. Use a long level to ensure the rim joist is level. Ask someone to help you hold the level if necessary. Repeat with the remaining rim joists.
Once you have your perimeter created and square, secure the rim joists to the posts using the appropriate hardware in your design plan. If necessary, cut the deck posts flush to the top of the rim joist so the deck boards can go on top easily.
If you have beams instead of posts, install a rim joist on either side. Consult your deck design, but you may only need to install two rim joists on the sides and leave the beams by themselves on the ends.
Add additional hardware if necessary, including angle brackets.
Note: Each rim joist may have a crown—a slight arc along its edge. If so, be sure to install it crown-side up.

Now it’s time to install the inner joists. These help hold up the deck boards that you’ll use to create the main surface area of the deck.
Use a tape measure pulled across the rim joists (or beams), and mark the rim joists where the inner joists will lie. Each inner joist should be spaced every 12, 16, or 24 inches on center (measured from the center of one joist to the center of the next). Your deck design will tell you exactly how far apart to space them.
Use a framing square to mark where the inner joists will be attached. Draw lines down the face of each rim joist/beam. Then, draw an X on the side of the line that is opposite from where you pulled your measurement. So if you pulled your measurement from the left, place the X on the right side of the line. If you pulled it from the right, place the X on the left side of the line. The lines are where the side of the inner joists will go, and the X is where the ends of the joist will go.
Install joist hangers, which are made from metal and designed for your joist to fit into it securely. Make sure the first joist hanger is placed at the proper height. Once inserted, the joist should be flush with the top edge of the rim joists/beams. Check to see if it’s flush, then screw the joist hanger into place. Fasten the rest of the joist hangers along the rim joists, making sure they’re level.
Set the joists into the joist hangers and screw or nail them into place. Be sure you install the joists crown-side up. You may need to cut the joists to length if you didn’t have them precut.

Now it’s time to create the main surface area of your deck by installing the deck boards. You’ll want your deck boards to run parallel to the house.
Align the first deck board parallel to the house and install it using fasteners. Drive the fasteners through each board into the center of each inner joist. Each fastener should also be positioned ¾ to 1 inch from the edge of the board. If you didn’t cut your deck boards to size, let the end of the board run long on one side. You’ll cut this off later on.
Install the next board parallel to the first. If you’re using hidden fasteners, they should have spacing built into them. Otherwise, leave a ⅛-inch space between boards. This step will help with drainage and leave space for dirt and debris to fall through.
Repeat the process with the rest of the boards. As you near the end of the deck, make sure you will end parallel to the rim joist by measuring the distance at each corner.
Your deck is now complete if you precut all your lumber! If you didn’t, move on to Step 8.

Now that all your deck boards are in place, it’s time to trim off the excess wood.
Measure about 1 inch at each corner, then snap a chalk line. This will connect the two deck ends.
Cut along the line with a saw. Use a circular saw with a temporary guide or a track saw.
Smooth the cut edge with a router or sander. Use a router with a bottom-bearing ¼-inch round-over bit or a sander and 120-grit sandpaper to smooth the rough edges.
Congratulations—you’ve officially built a deck.
Once you’ve worked out the logistics, you’ll need to plan for additional expenses to elevate your wood deck. Because, what’s a deck without lights, furniture, entertainment, and hosting capabilities?
To boost your ground-level deck, you’ll want to add outdoor lighting (depending on your style, you can expect to pay between $8 to $30 per fixture). You’ll also need charging outlets for your phone and outdoor cooking essentials—such as an electric skillet or a blender. We recommend hiring a local electrician to install multiple outlets and a dedicated circuit for your deck. You can expect to pay an average of $210 to install a GFCI receptacle outlet outdoors, plus additional labor and installation costs for lighting and a dedicated circuit.
Once your beautiful new deck is ready to use, you’ll want to ensure your outdoor plumbing is up to the task. First, you’ll want to start by replacing your outdoor faucet. You can expect to pay between $100 to $300, and the cost will increase if you add a frost-free faucet ($35 to $200).
Next, if you’re planning to add an outdoor kitchen to your deck, you’ll need to add plumbing for a sink. You can expect to pay between $350 to $1,850 to install plumbing for an outdoor kitchen. Installing outdoor plumbing is a big job—from adding a water supply line, to routing a pipe, to digging a trench for a drain line, we recommend hiring a local plumber for this project.
Building an outdoor kitchen will truly make your deck feel like an oasis. As we covered above, you’ll need to add electricity and plumbing—and you’ll also need to budget $15 to $25 per linear foot for a local gas plumber to run new gas lines for a gas grill. All told, with appliances, permits, construction, materials, and installation, you can expect to pay between $1,000 (basic) to $100,000 (deluxe) for an outdoor kitchen.
If you need to dig post holes, call 811 before you start. Someone from the utility company will come out to mark the location of any gas, power, and water lines in your yard. You should avoid digging near these lines.
Wear safety gear—hearing and eye protection and dust mask—if cutting lumber. Wear a dust mask when mixing concrete.
You’ll save an average of $30 to $60 per square foot on the cost to build a deck if you DIY. The high-end price typically refers to second-story decks with expensive wood types. Keep in mind that building a deck yourself will save about 35% of the total cost.
While you’ll save in labor costs, you’ll still need to account for several expenses—with some ongoing yearly, including:
Permits: $225–$500 (although you may not need a permit for a ground deck in your area).
Decking materials: $20-$45 per square foot for pressure-treated wood.
Staining: $1–$2.50 per square foot
Pressure washing: $100–$200
Deck sealing: $0.75–$4 per square foot
Tools: $500–$600
Property taxes: You may owe additional taxes due to the increase in your home’s square footage.
Finally, you’ll need to account for your time and labor. While building a deck is highly rewarding, the entire project will take several weekends, proper planning, and research (not to mention needing good weather!).
If you have experience building large-scale carpentry projects, you should have no problem building a deck. You’ll save substantially on labor costs, which average between $35 to $100 per hour. But you’ll need to handle all the prep work, purchasing materials, and tools, and you’ll likely need several free weekends to complete this project.
Alternatively, if you hire a local deck builder, you can expect to spend an average of $7,900 to build your deck. A pro will handle all prep work, permits, materials, tools, and labor.
From average costs to expert advice, get all the answers you need to get your job done.

Are your porch columns old or simply unsightly? It might be time to refresh them. Here's a breakdown of the cost of replacing porch columns.
Deck repair costs depend on materials, damage you need to fix, and more. See how much it costs to replace or repair a deck in Los Angeles, CA.

Discover how much it costs to build a balcony, including average prices, cost factors, and tips to budget your project. Learn what impacts balcony construction costs.

A sinking deck can be a major problem. Learn about the potential answers to the question, “Why is my deck sinking?” as well as their solutions.

Dreaming of an outdoor area for relaxation, but not sure how big to go? Learn about standard porch sizes and how to set proper dimensions.

Many homeowners wonder, "Why are my deck boards warping?" Here are the most common causes, solutions, and the best steps for prevention.