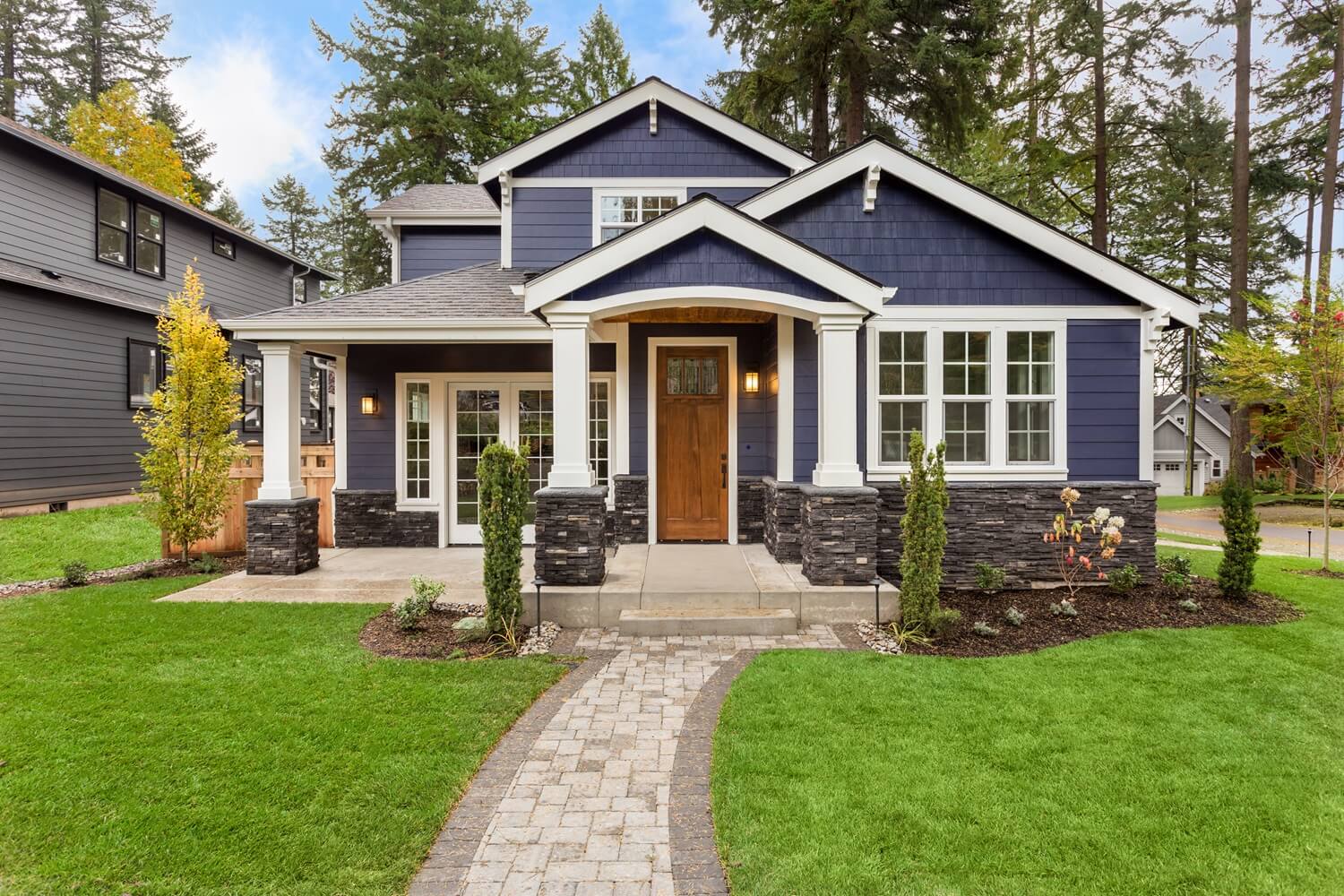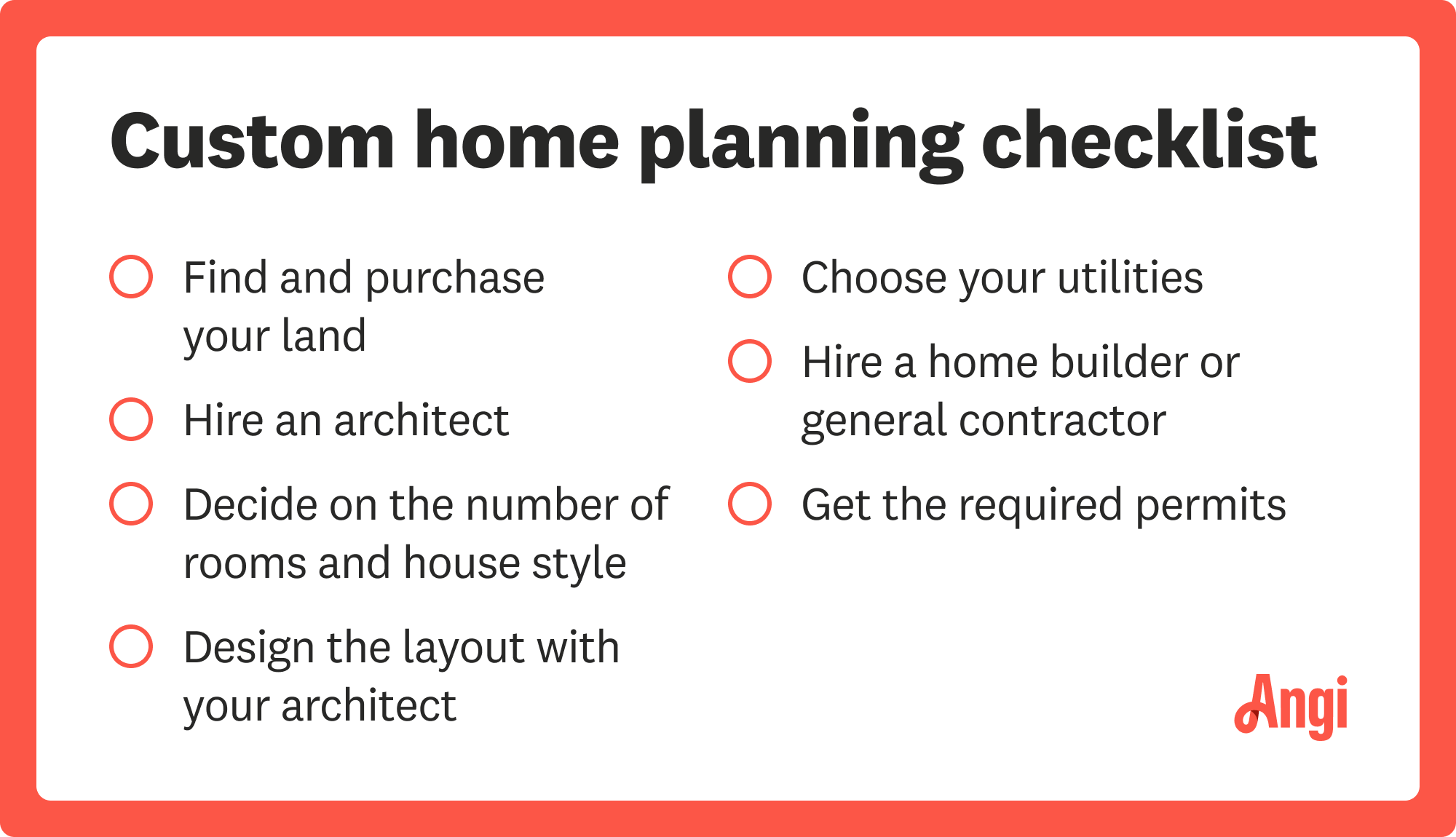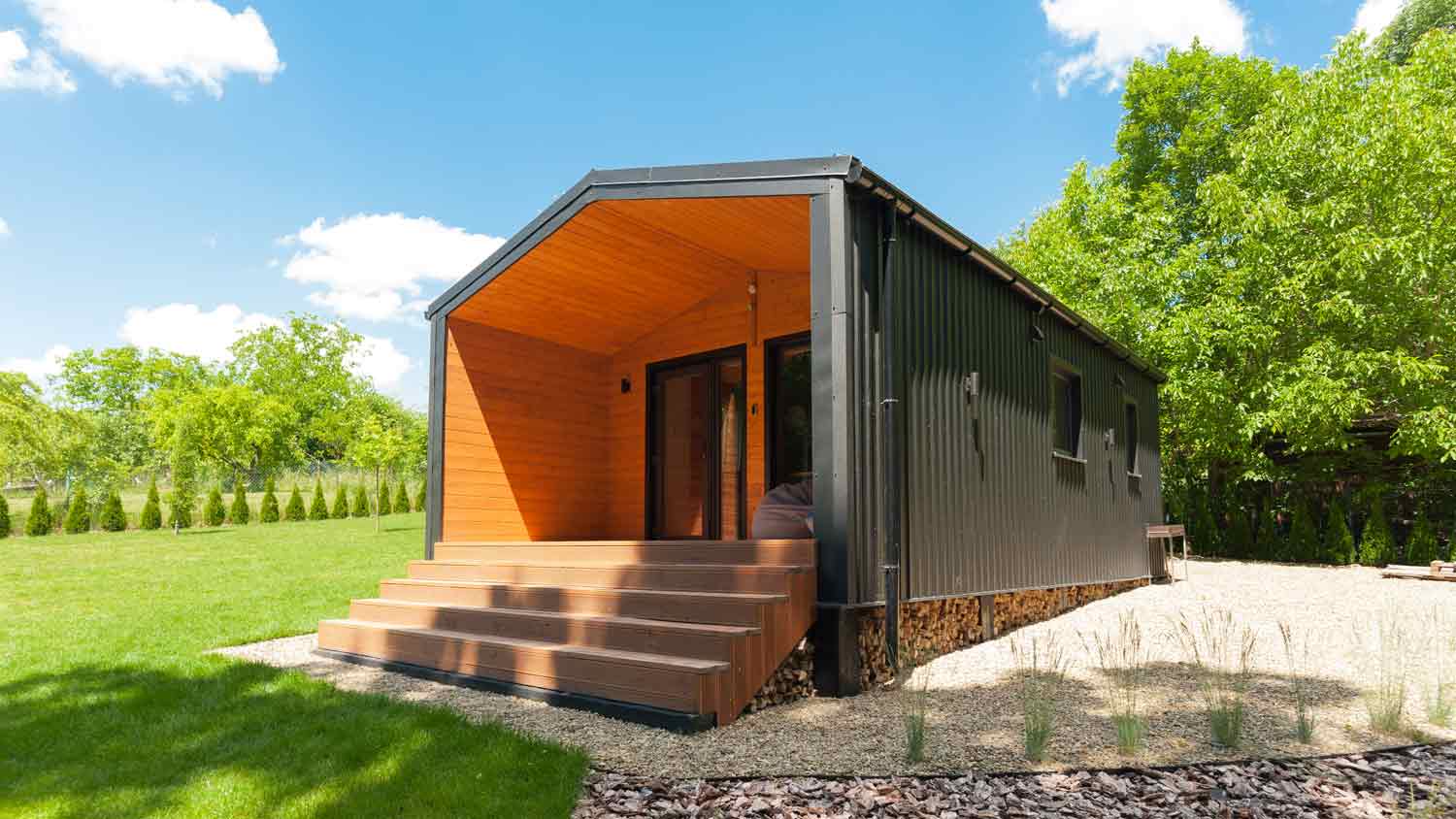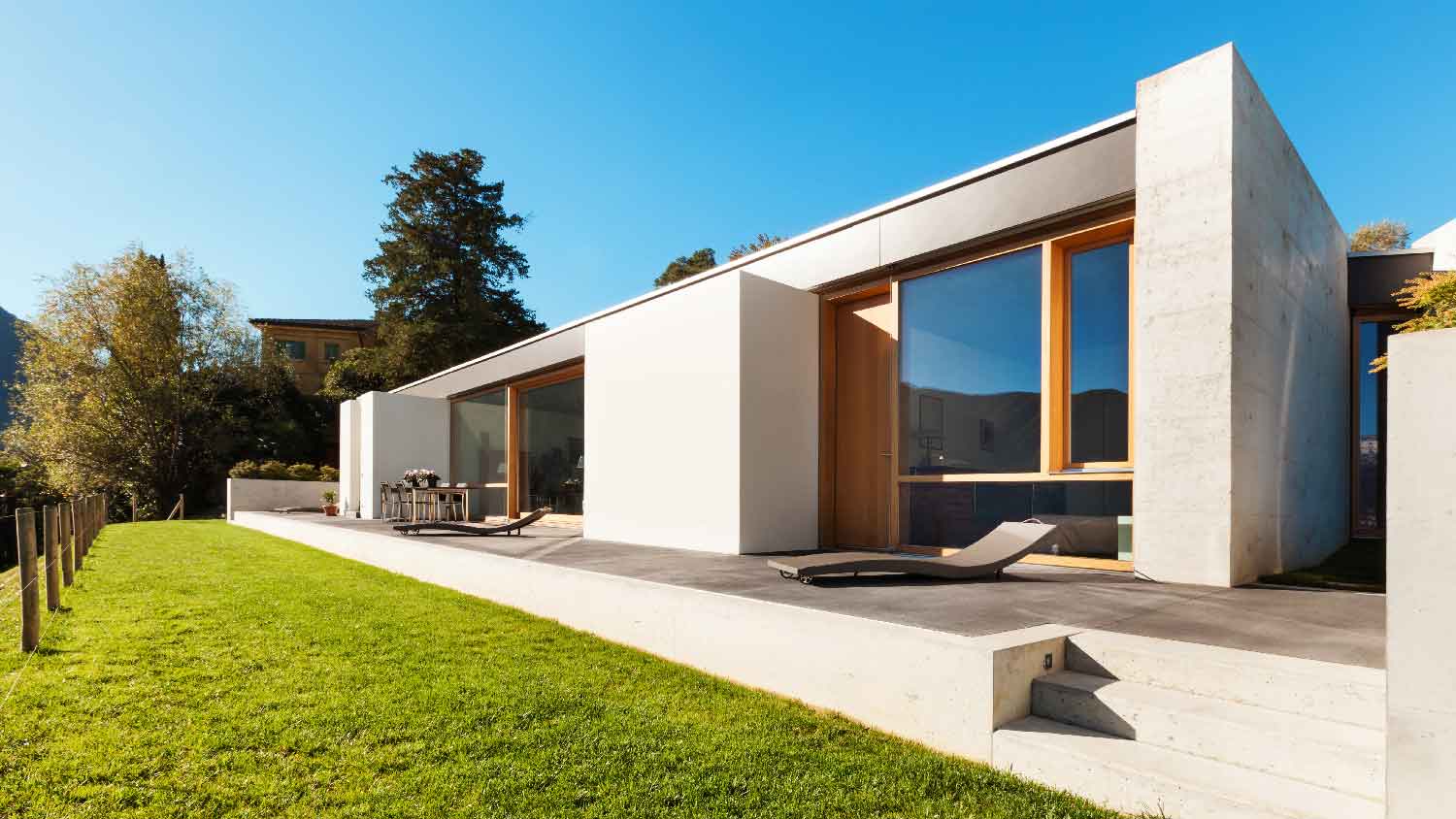How to Build a House Step-by-Step
Tackle this complex project one step at a time


This project can be costly in more ways than one. Hire a pro to get the job done right the first time, avoid potential injury, and eliminate budget-breaking DIY mistakes.
Building a house is a complicated—often overwhelming—process, and it’s one most homeowners should avoid trying to tackle on their own. Whether you hire a pro or decide to DIY all or most of the process, knowing the general steps to building a house can make the whole process smoother, from buying your land to installing the finishing touches. Learn how to build a house step-by-step so you can make your dream home a reality.

1. Find and Purchase Your Land
The cost of building a custom home doesn’t include the land it’s built on, so you’ll first need to decide where to build and purchase the land or lot. Factors to consider when buying land for your home include lot size, zoning, natural features, and how much prep the land will need. Investing in the cost of a land survey
2. Hire an Architect
Unless you’re building a prefab or modular home or you have experience in how to design a house, you’ll need to hire an architect to design your home and draw up construction plans. The cost of an architect may seem like an optional line in your budget, but their expertise can help keep you from making expensive mistakes and ensure your home is designed to be exactly what you want.
3. Choose a Builder or Contractor
Most homeowners don’t have the experience or qualifications to build a home from foundation to roof, so you’ll need to hire a building contractor to handle the heavy lifting. Building a custom home can take between 12 and 24 months, and having an experienced, licensed builder or general contractor heading up the project can keep you on schedule and within budget. Find a contractor with experience building the house style you’re looking for and who can hire subcontractors to alleviate your workload.
4. Obtain Permits
You’ll need to pull permits for almost every aspect of building a house. Building permit costs will depend on your municipality, but each permit averages between $50 and $2,000, and you’ll need multiple permits throughout your build. Your contractor will be able to advise you on what you need and can likely pull the permits for you.
It’s ultimately your responsibility as the homeowner to confirm you have the proper permits—failure to obtain them can lead to costly fines and fees. Expect multiple inspections throughout the building process to ensure you’re in compliance with building codes and regulations.
5. Prep the Site
Once your team is in place, you have your land, and you’re ready to start building, an excavation crew will prepare the site by leveling the area, removing trees, rocks, and debris, and digging out the space for your foundation.
6. Pour the Foundation
Once the site is ready, your contractor will install the footings for the foundation, pour the foundation walls and slab, install plumbing lines and waterproofing, and backfill around the foundation. Once it’s poured, the foundation will need time to set before you can frame your house.
7. Build the Frame
Framing your house is the next step in your build. During this step, the structure of your walls, floors, ceilings, doors, windows, and roof will be constructed using wood, steel, or other materials to form the “skeleton” of your house. After the frame is built, a local official will inspect it to check that it’s up to code.
8. Install Siding, Roofing, Windows, and Doors
Once the frame is built and inspected, you can start installing the exterior components of your home. Your siding, roofing, windows, and doors will be installed during this stage, protecting the interior of your home so indoor work can begin.
9. Install Plumbing, Electrical, and HVAC
During this phase, contractors will install plumbing pipes and hookups for fixtures, electrical wiring, breaker panels, HVAC ductwork and vents, and any other utilities like gas lines. Utility work is strictly regulated, so expect an inspection after this step is complete.
10. Install Insulation
Insulation is necessary to regulate your home’s temperature and keep your energy costs down. The type of insulation that’ll work best for your house depends on your climate, where the insulation is being installed, and your budget. High-quality insulation will help you save on heating and cooling costs and make your home’s energy usage more efficient overall.
11. Install Drywall, Interior Fixtures, and Finishes
Once utilities and insulation are in place, it’s time to finish up the interior. Here’s where you’ll install drywall, flooring, cabinets, countertops, fixtures, interior doors, and other interior features. Once this stage is complete, your home is nearly move-in ready.
12. Add Exterior Fixtures and Landscaping
After the interior is finished, you can install exterior fixtures like lighting, gutters, masonry, and shutters. Since the heavy construction equipment is no longer needed, you can also start finishing up your landscaping and hardscaping by completing exterior grading, installing walkways and driveways, planting grass or installing sod, and planting to complete any landscaping.
13. Complete a Final Inspection and Walkthrough
Once work is complete, you’ll have a final inspection to verify your build is up to code and ready to occupy. You and your contractor will also complete a walkthrough of the finished house so you can sign off that all work was finished to your satisfaction or point out any areas of concern that need to be addressed.
Mistakes to Avoid When Building a House
It’s easy to make mistakes when building a home, and some mistakes can result in project delays, unexpected costs, and a frustrating building process. Here are some of the most common mistakes homeowners make when building a house:
Relying too much on DIY. Be realistic about how much of the project you can take on yourself, and hire experienced pros to tackle the rest.
Not accounting for delays and additional costs. Homebuilding rarely goes exactly according to plan, so build extra time into the project timeline and room into your budget so unexpected surprises don’t throw you too far off course.
Making too many last-minute changes: Try to stick with your decisions as much as possible—every change you make later in the process leads to more time and money you’ll need to spend.
Not choosing the right pros: Don’t just go with the first architect, builder, or contractor you consult with. Interview several pros so you can hire someone who’s best qualified for the job.
DIY vs. Hiring a Pro
Building a home is a complicated process, and even a small error can lead to catastrophe when you’re dealing with structural work, building codes, and safe utility installation. This isn’t a project most homeowners will be able to DIY, so hire a local custom home builder to turn your dream home into a reality. A pro will ensure your home meets all local codes and regulations, and you’ll be able to sleep well knowing your new home is structurally sound.
Frequently Asked Questions
Buying a house is often a less expensive option than building a house, especially if you also need to purchase land. When you build a house, you can fully customize your home rather than compromising on what’s available, but it takes much longer and involves much more work than buying. Deciding whether to build or buy a home comes down to your budget, timeline, and available options.
Building a tiny house is the least complicated way to build, especially if you’re tackling the project as a DIY. The smaller size means less complex plans, more straightforward utility installation, and fewer ways to make costly errors. Tiny homes still need to conform to building codes and often have other applicable regulations, so be sure to get the proper permits and confirm your build is by the book.





- Building vs. Buying a Home: Which Should You Choose?
- How Long Does It Take to Build a House From Start to Finish?
- 11 Big Mistakes to Avoid When Building a New Home
- 7 Tips for Building a House and Ensuring a Successful Build
- 4 Helpful Tips for Designing Your Dream Home Addition
- Which Home Projects To Put On Your To-Do List First After Moving
- 9 Things That Will Slow Down Your Home Renovation
- 6 Tips to Prepare for a Successful Home Remodel
- Top Tips on Hiring the Perfect General Contractor for Your Next Project
- What Permits Do Homeowners Need for Home Additions?









