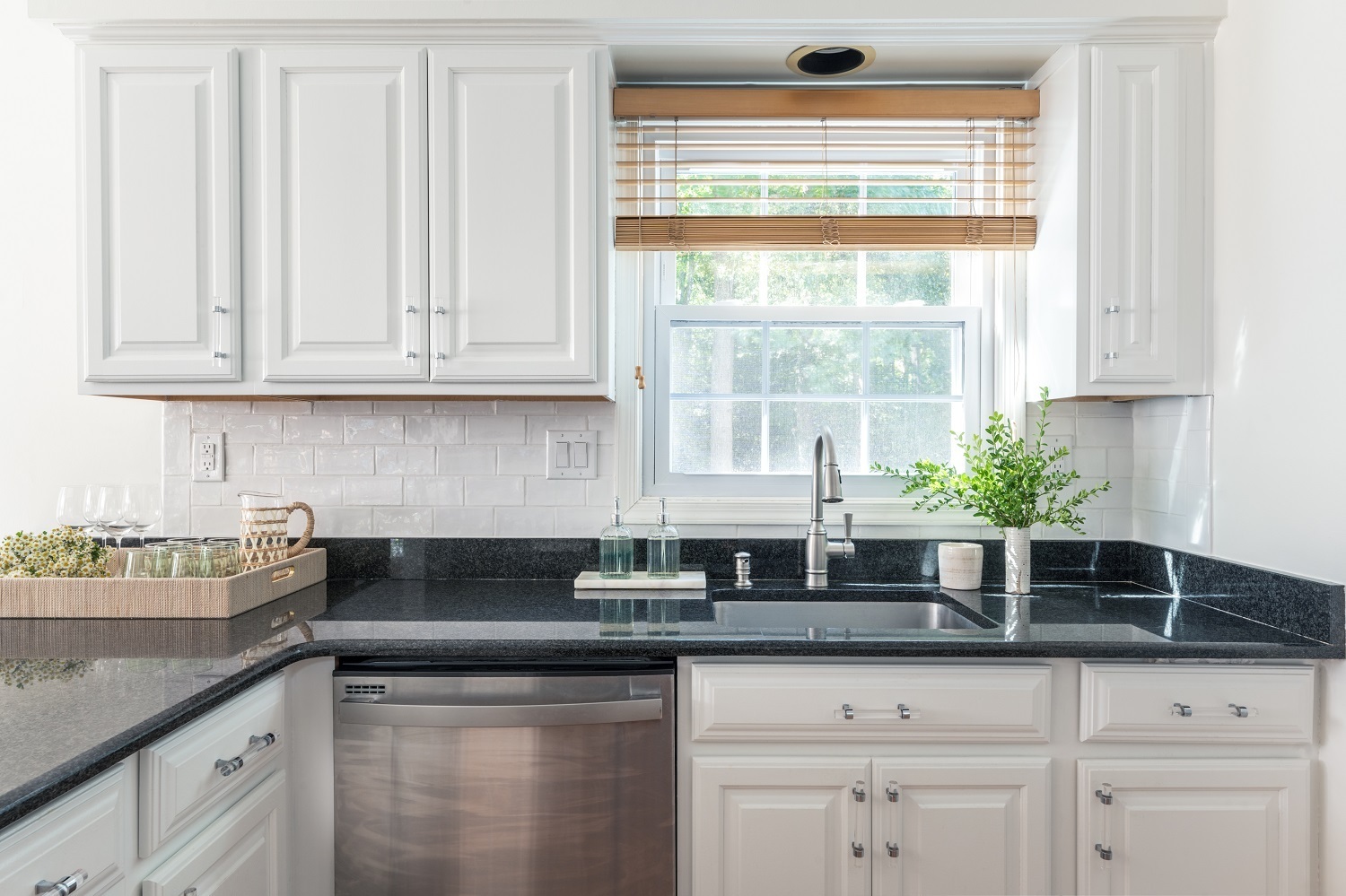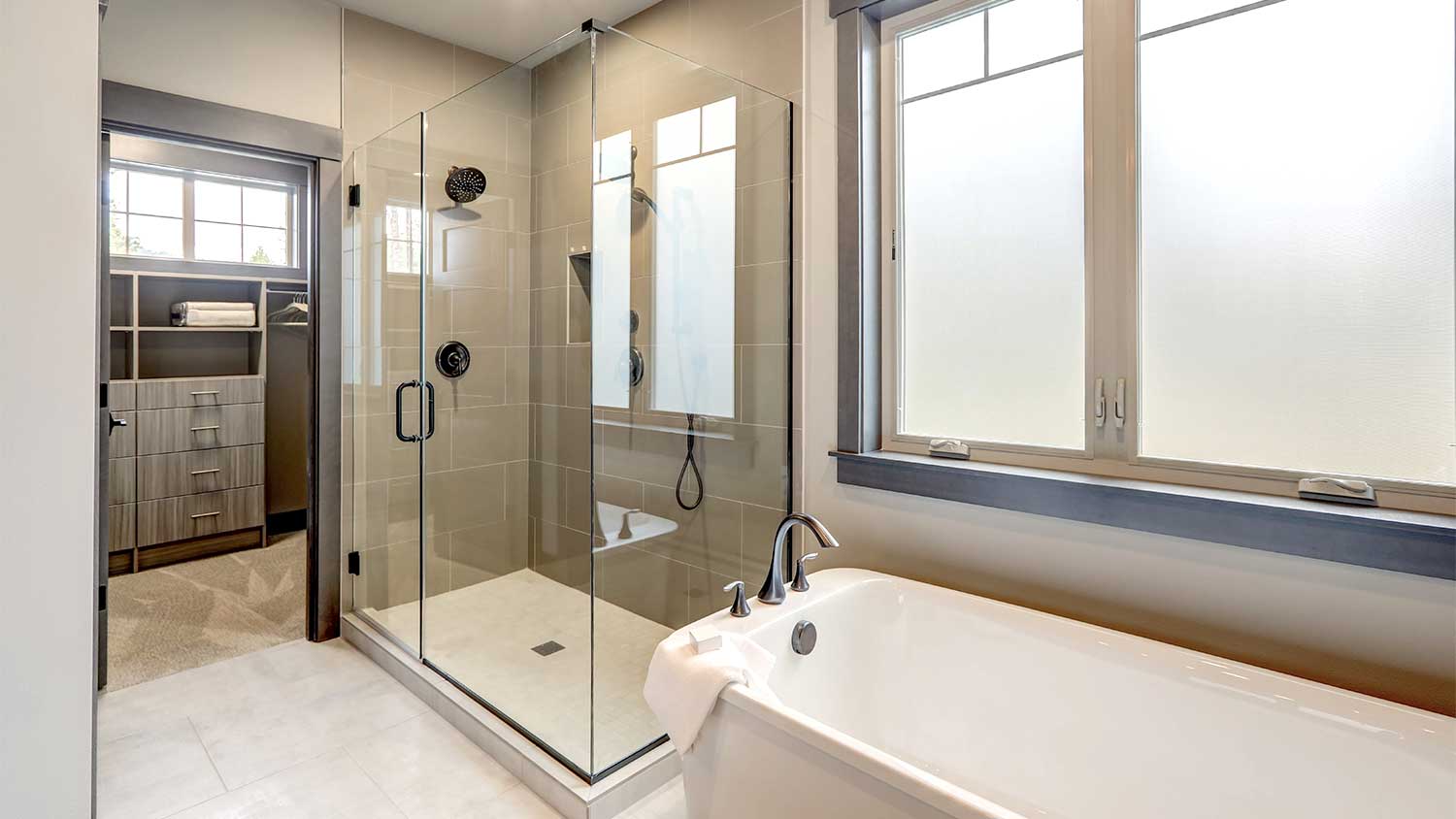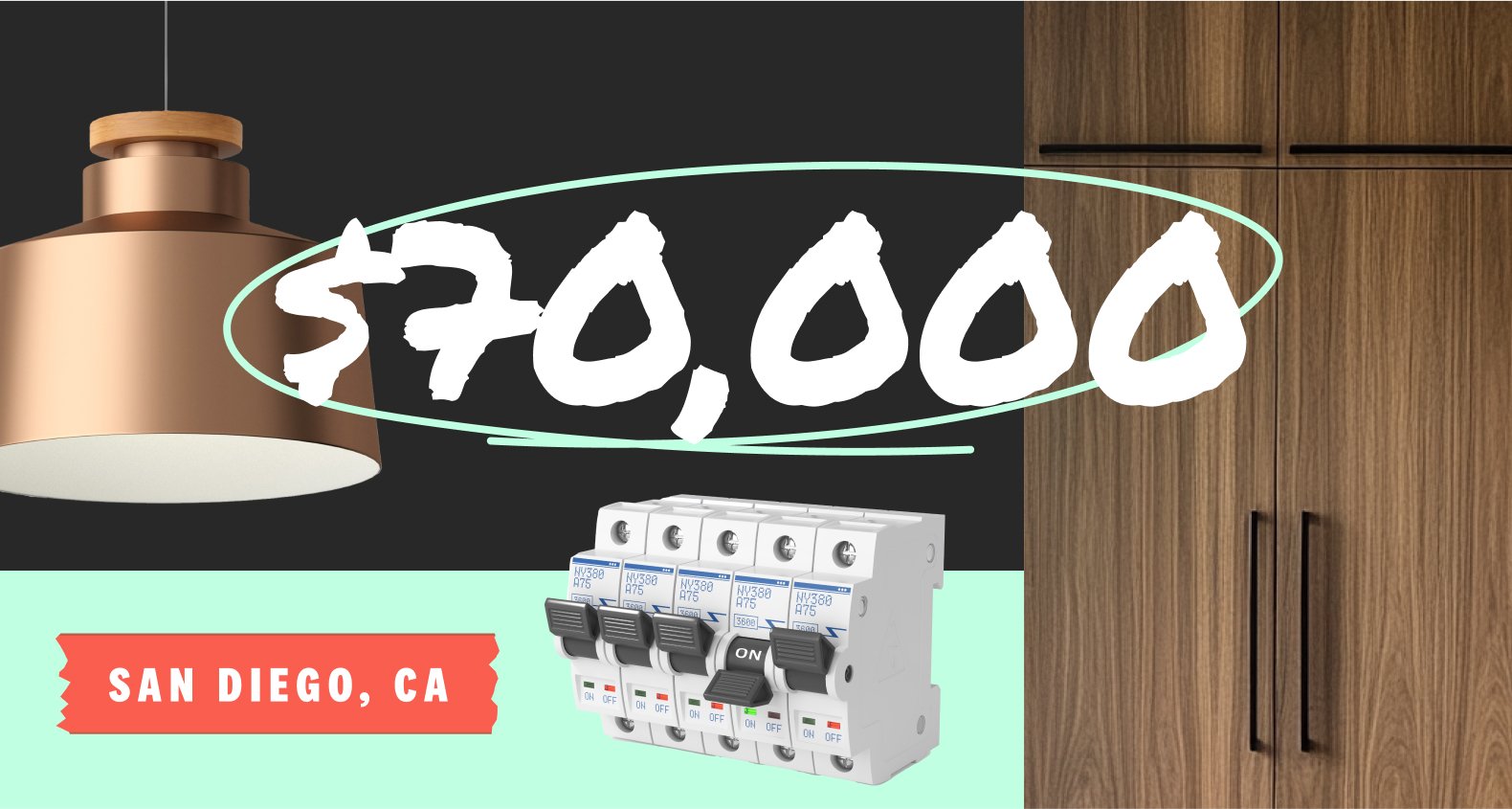5 Questions to Ask About Major Renovations to Multiple Rooms
Don’t hit a wall while talking to a pro about your next remodel


Home renovation questions don’t have to be daunting—in fact, they can be as simple as what’s your timeline and what your design inspo. The answers to these questions, however, should be as in-depth as possible to help you accomplish a multi-room glow-up. Below are important questions you should expect from your remodeling professional.
1. What rooms will be part of your remodel?
Maybe you’re embarking on the bedroom suite of your dreams—one with a walk-in closet, an expanded balcony off the main room, and an ensuite that could fit a family of four. Or perhaps you’re planning on an open concept design that connects the kitchen and the adjacent living room. Whatever the case, know exactly which rooms you want to remodel so your contractor can understand your needs and start making plans accordingly.
2. When do you need this work done?
Although timelines are always in flux throughout the renovation process, it helps to have an idea of when you need your home back in living order. That way, you can coordinate any storage needs or handle accommodations by renting while the work is underway. Your renovation expert can walk you through common timelines for your project. Make a point to ask about potential delays and build in that time accordingly.
3. What best describes this remodel or renovation project?
Is it a complete overhaul of your first floor or are you transforming a few bedrooms to suit your family’s everyday needs? Know the main goals you hope to achieve through the remodel so that those key points don’t get lost in the shuffle of picking paint colors and deciding on wall trim.
4. What type of design preparation has been done?
If you’ve already met with an interior designer who is helping you nail down the style of your renovation, let the contractor know so they can team up on the project. Otherwise, you could face miscommunications that could make the difference between the remodel of your dreams or one that requires regular correction of mistakes that could have been avoided. If you haven’t selected a designer, your contractor may be able to refer you to someone they’ve worked with in the past, which can make everything go more smoothly.
5. Is this request covered by an insurance claim?
Renovations as a result of a busted pipe or a fire may require completely different protocols than one that’s elective. If your project is covered by an insurance claim, your contractor will likely need to work alongside your insurance provider. This partnership will ensure everyone stays in the bounds of the claim, which may include providing evidence of their work and essential material purchases. The more the two work in tandem, the more efficient the renovation will be.





- Bathroom Remodeling
- Kitchen Remodeling
- Shower Installation
- Stair Installers
- Bathtub Installation
- Shower Door Installers
- Kitchen Design
- Bathroom Design Companies
- Storm Shelter Builders
- Pre-Made Cabinets
- Kitchen Refacing
- Bathtub Replacement
- Ceiling Tile Installation
- Suspended Ceiling Companies
- Residential Designers
- Stair Builders
- Remodel Designers
- Shower Enclosures
- Home Renovations
- Kitchen Renovations
- Garage Remodeling
- Grab Bar Installation
- Walk-In Tub Installers
- Tub to Shower Conversion
- Balcony Contractors









