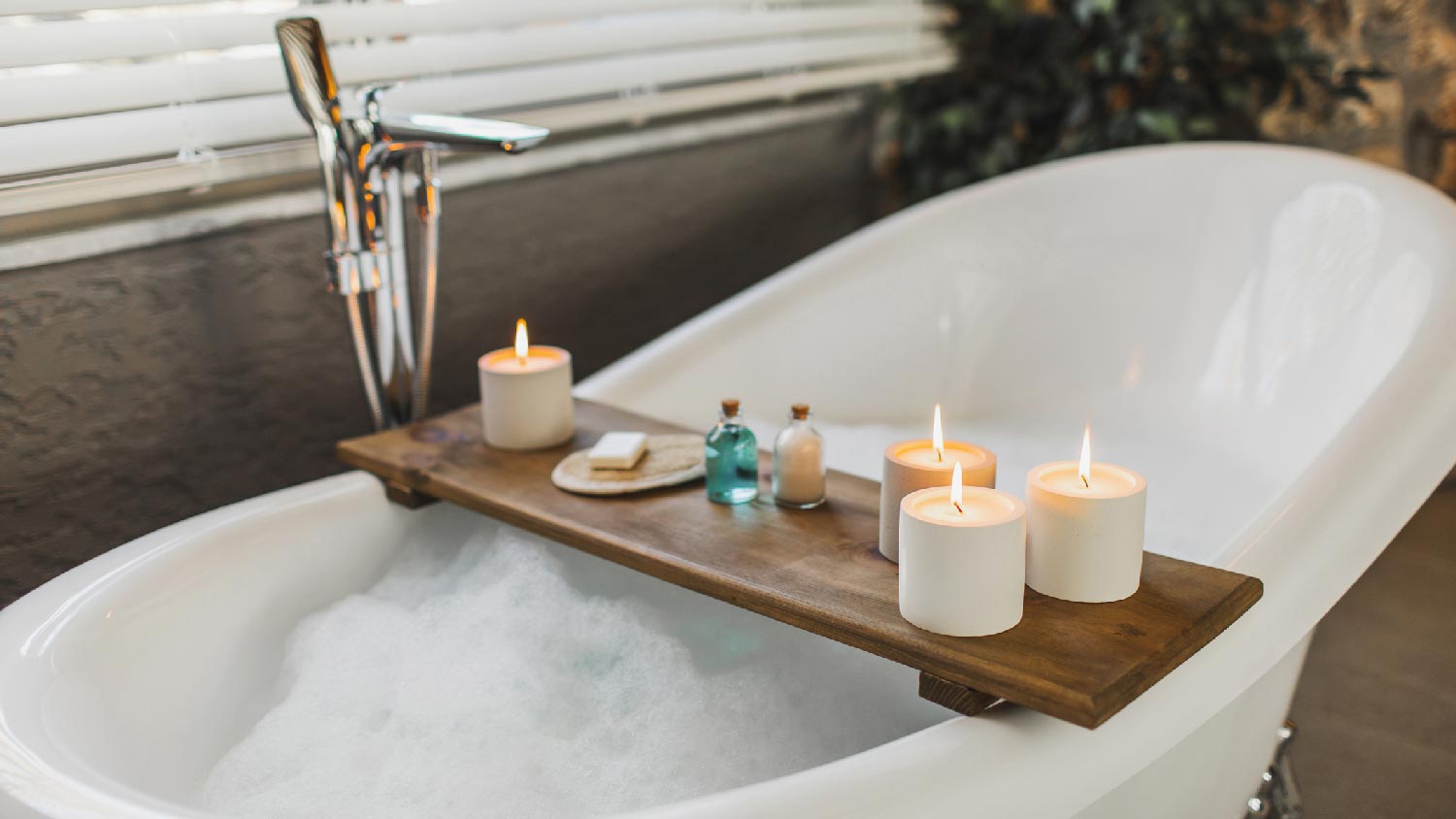The Ultimate Home Addition Checklist So You Can Plan, Prep, and Complete Your Remodel
Follow our ultimate list of how you can complete an addition to your home through every stage of the remodeling process


Building a home addition not only gives you space for that craft or game room you’ve always dreamed of, but it can also add value to your home. However, adding onto your home can be a daunting task, especially if you've never done one before. There are so many plans, paint swatches, permits, and yet so little time. But with a home addition checklist that walks you through the process step by step, minimal stress is involved.
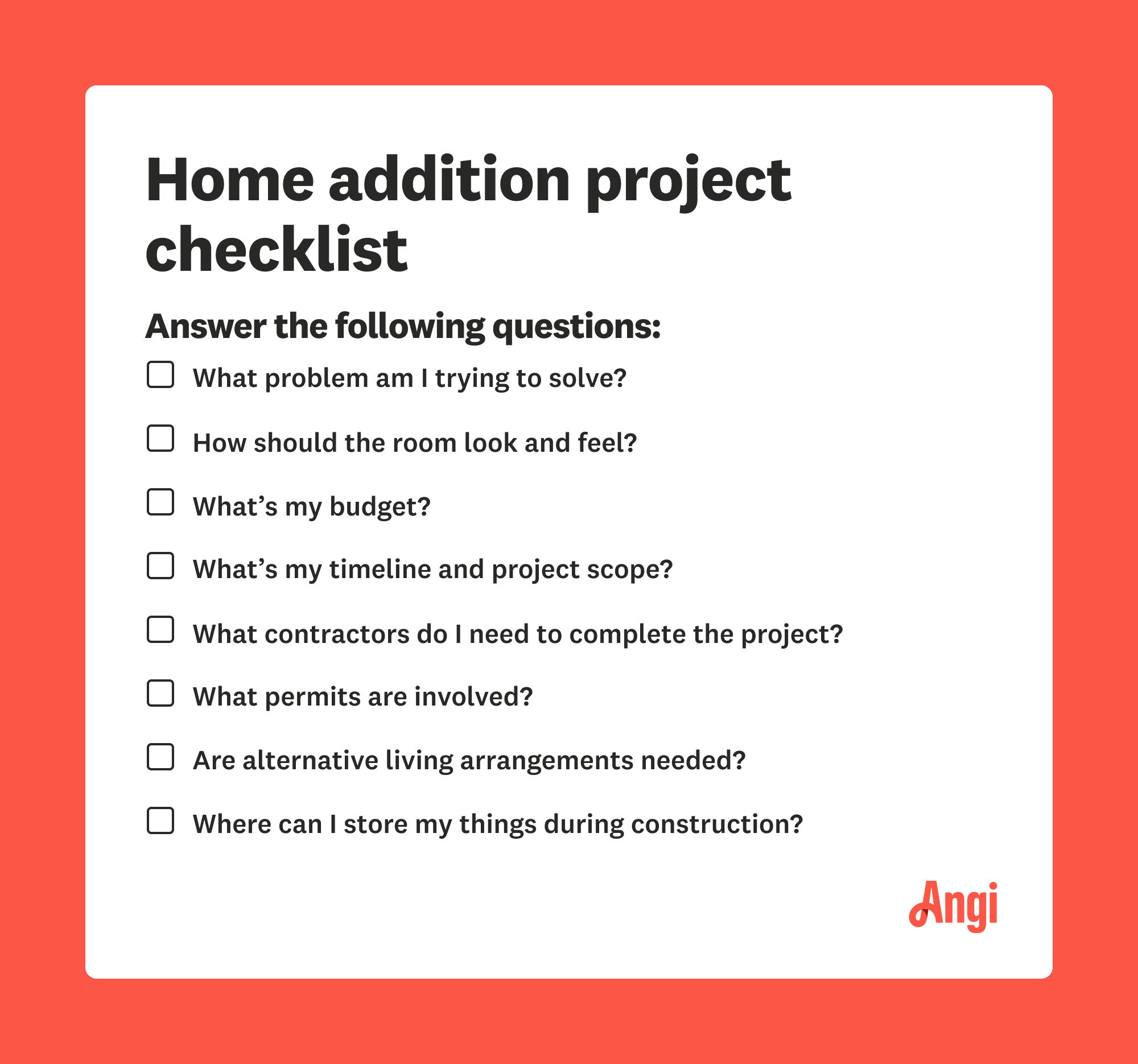
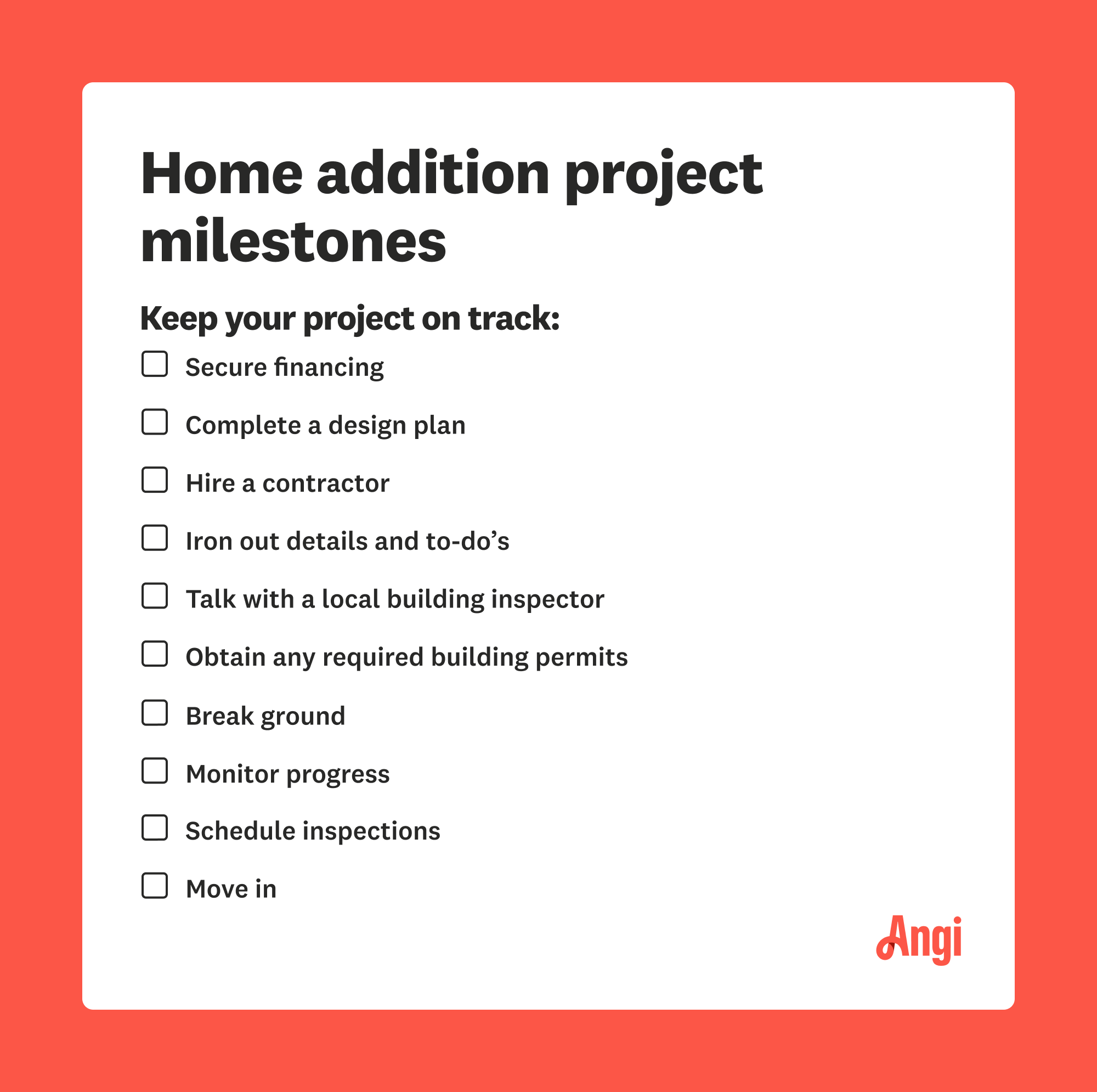
Where to Start When Planning a Home Addition
So, you want to add to your home. Maybe your house doesn't fulfill your needs anymore. Or perhaps you're in your dream home, but you need more space for a growing family or at-home business.
Either way, you have plenty of options when remodeling and adding to your home. This type of project isn't easy—there are many rules to follow, safety considerations, and professionals you must hire to complete the job correctly. For that reason, unless you are a certified pro, you'll need an expert to complete the job.
Below are some questions you should ask and ways you can plan your home renovation the right way:
Questions You Should Ask Yourself Before Planning a Home Addition
What problem am I looking to solve? Are you trying to add more space to your kitchen, bedroom, or bathrooms? Or do you just want to build a room that’s totally yours?
How should the room look and feel? Before you begin building anything, collect ideas on websites like Pinterest to show to your general contractor or architect.
What's my budget? Look up home addition costs based on what you need. You should add 10–15% on top of the number you come up with to account for surprise fees and extra material costs before looking at estimates.
What's my timeline and project scope? Start by basing your project's timeline on your budget and the season you ideally want to complete it. Depending on the time of year, suppliers might have delays on materials, permits might run slow, and weather might interfere.
Who am I willing to work with to complete the project? When you look up local general contractors and get estimates, consider the business’ reputation. Check their references and similar past projects, and ask smart questions. Get quotes from at least three top general contractors on your list and make sure their estimate has your best interests in mind.
What permits do I need? Before you begin any work, learn which home addition permits you need, plus any rules and regulations for building on existing properties.
Where will I stay while the work is going on? Will you live in a temporary space in your home, or will you stay somewhere else completely?
If I need to relocate, where will I store my things? For more significant projects, you may need to move your belongings to a storage space if you can't bring them with you.
Types of Home Addition Projects
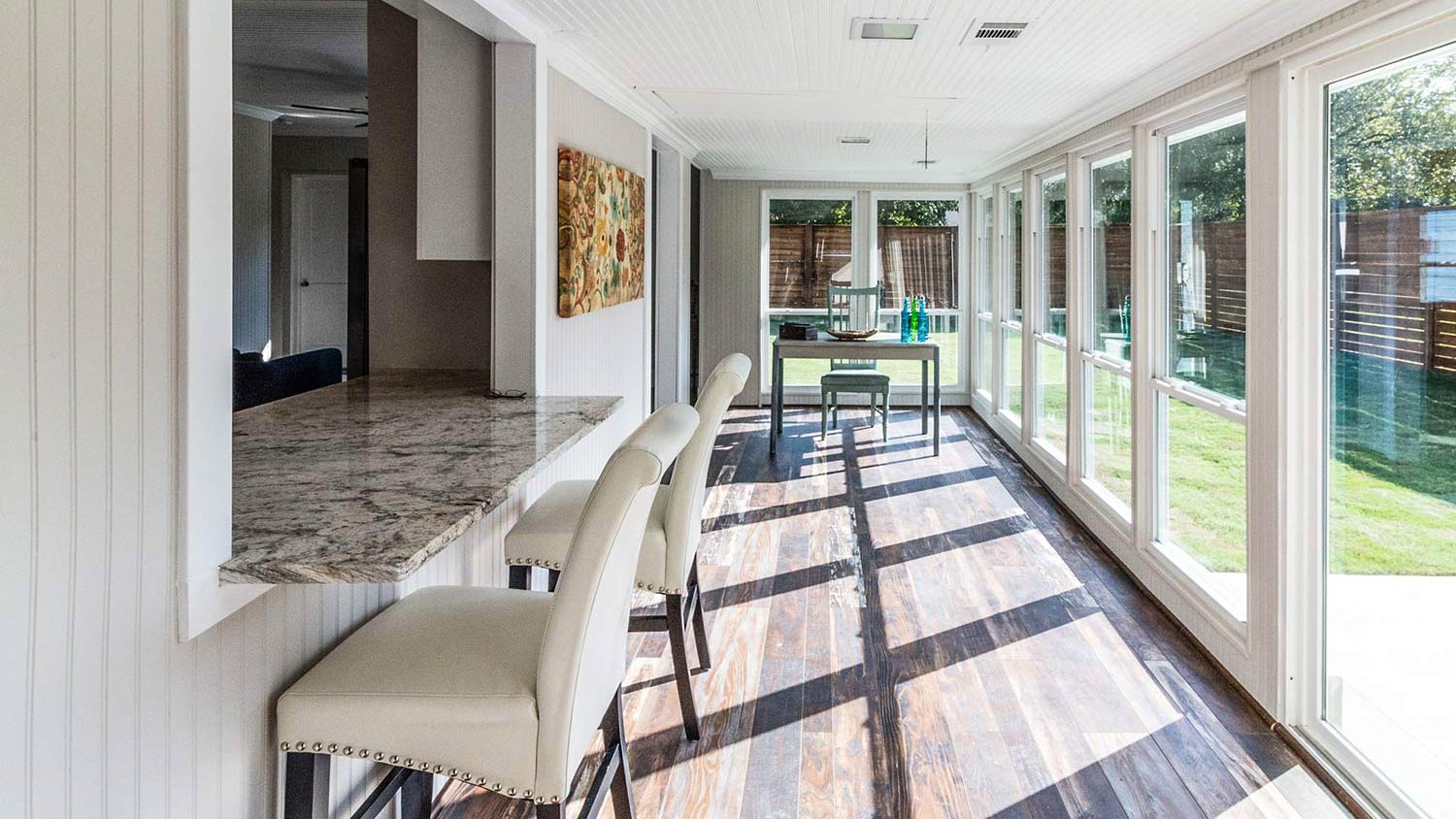
Before planning any home renovations, be sure to know the rules and regulations in your area first to meet local municipality codes. Here are some common renovations to consider:
Side or Back Extension
This is the way you expand the front, back, or either side of your home. Though, some municipalities do not allow for encroachment on the front yard, so be sure to know the rules in your area first.
Self-Supporting Structure (Cantilever Addition)
Much like a balcony, this extension of your home appears to be floating, supported by special joists. Many people choose to create a bedroom suite or office using this type of addition.
A Brand New Level
Adding a new level to your home is a lot of work and quickly becomes expensive, but you might need an extra floor to accommodate more family members or roommates.
Basement Apartment or Living Area
It might be time to remodel that dreary, cold basement into a liveable area like a basement apartment, a home office, or an entertainment room. Excavating a basement to create a floor layout is a popular home improvement project.
Converted Attic
It's pretty common to rehab an old attic into a bedroom, office (hello working-from-home), or storage room. To make your attic inhabitable, you will need to remodel it as an addition due to permits and building codes.
Sunroom (Sun Porch) or Veranda
If you want to add a little square footage, but don't want to build a full-on room, a veranda or sun porch is a suitable happy medium because it's not a full-scale project like a bedroom or apartment with an on-suite or closets.
Steps to Building a Home Addition
After you know the details—what your room will be, if you're going for wood as opposed to carpet flooring, etc.—you need to begin your build. Here are the steps to follow to complete your project:
Check with your bank to understand financing options
Complete a room addition design plan using online tools and a contractor or an architect
Hire a contractor after carefully reviewing their estimate and confirming the timeline
Iron out details and to-do's for the contractor to get started (including sourcing materials and supplies)
Finalize home build financing from the bank
Talk with a local building inspector to pull permits for your project
Obtain all building permits for your project (I.e., framing, plumbing, electrical)
Begin to break ground, excavation, and construction
Visit construction site to stay up-to-date on progress and any delays or issues (expect some, but hope for the best)
Schedule inspections as you enter the completion phase
Get your room addition inspected so you can use your new room finally legally
Move into your new addition and enjoy your new space



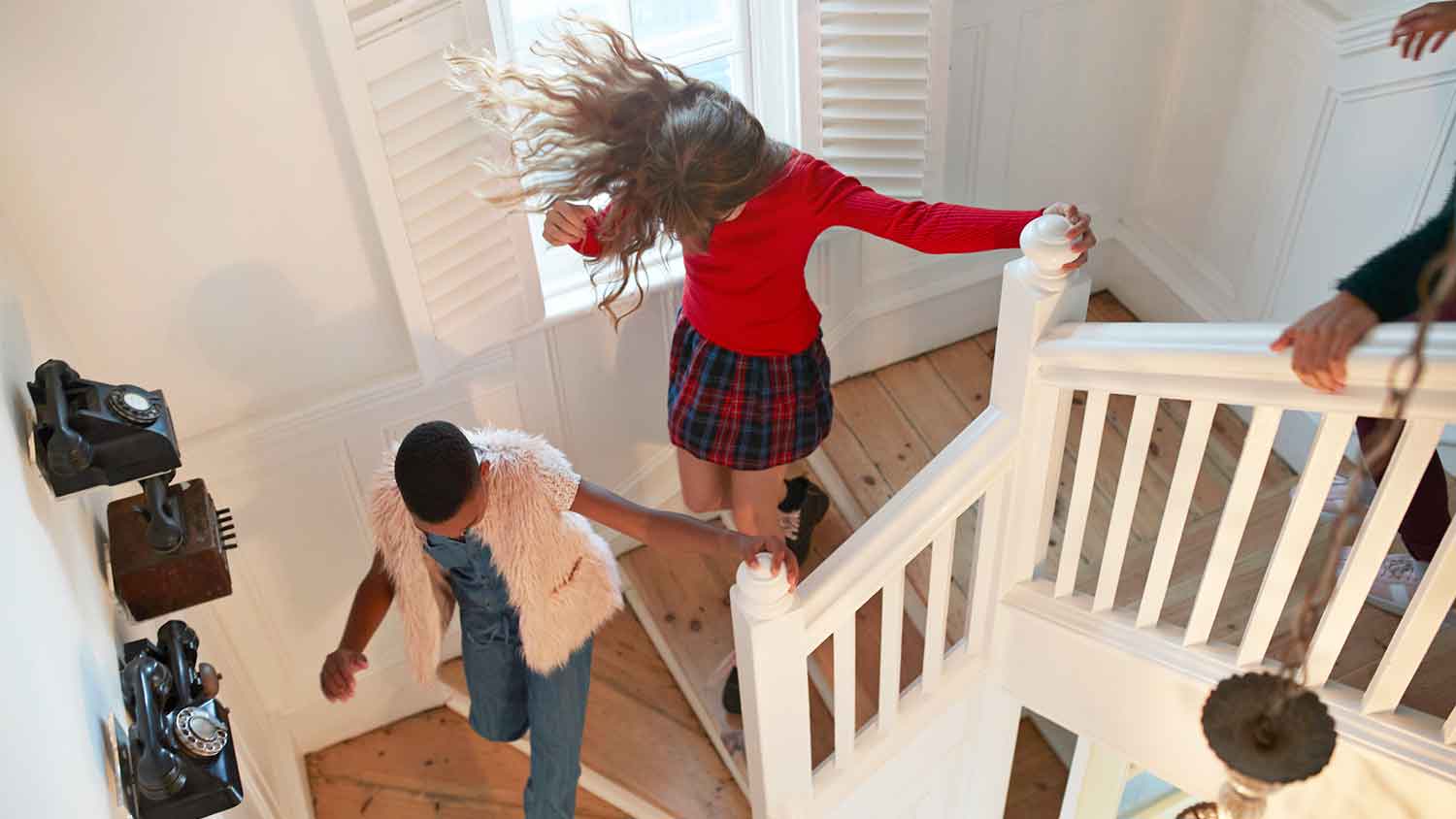

- Bathroom Remodeling
- Kitchen Remodeling
- Shower Installation
- Stair Installers
- Bathtub Installation
- Shower Door Installers
- Kitchen Design
- Bathroom Design Companies
- Storm Shelter Builders
- Pre-Made Cabinets
- Kitchen Refacing
- Bathtub Replacement
- Ceiling Tile Installation
- Suspended Ceiling Companies
- Residential Designers
- Stair Builders
- Remodel Designers
- Shower Enclosures
- Home Renovations
- Kitchen Renovations
- Garage Remodeling
- Grab Bar Installation
- Walk-In Tub Installers
- Tub to Shower Conversion
- Balcony Contractors


