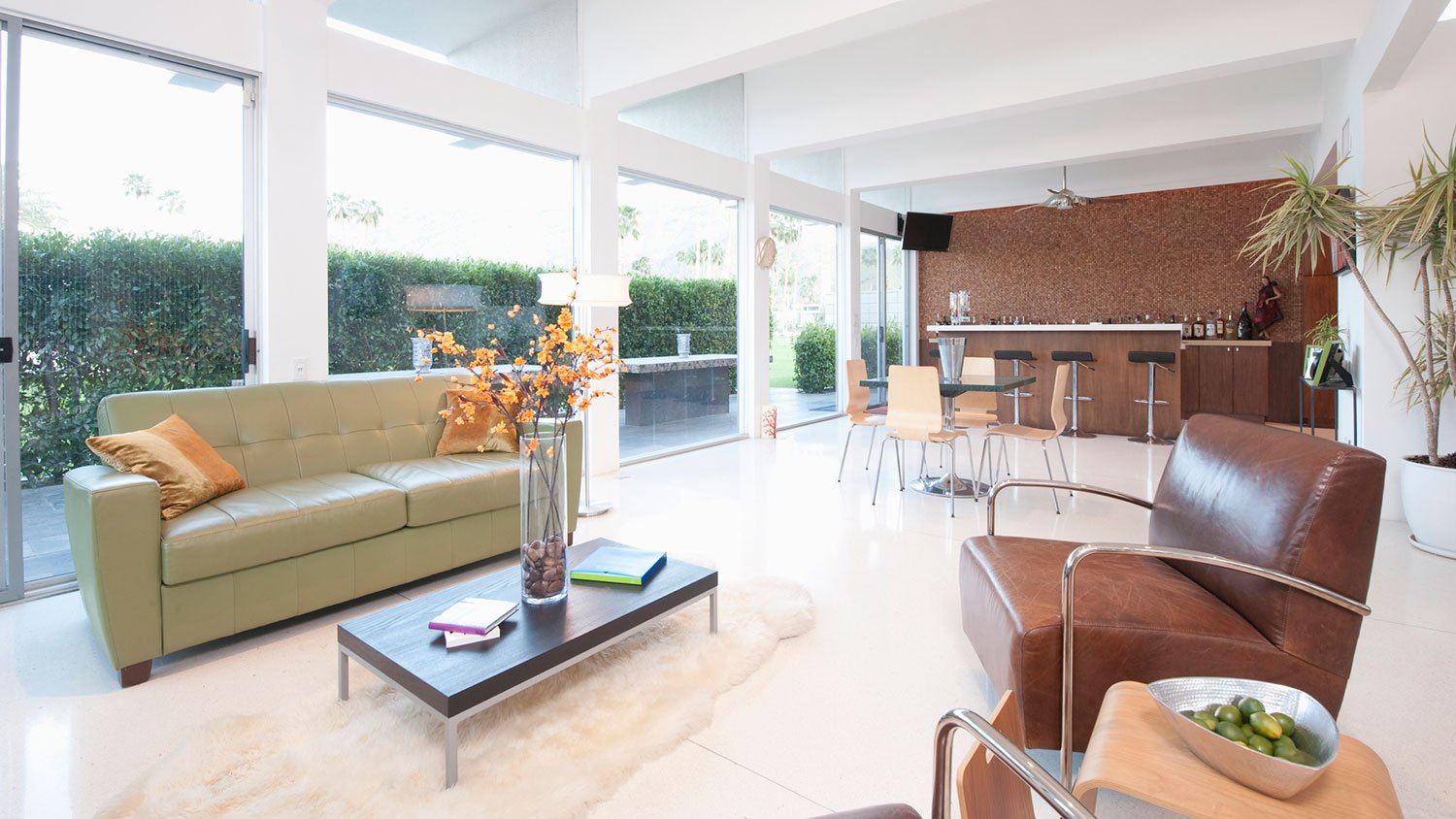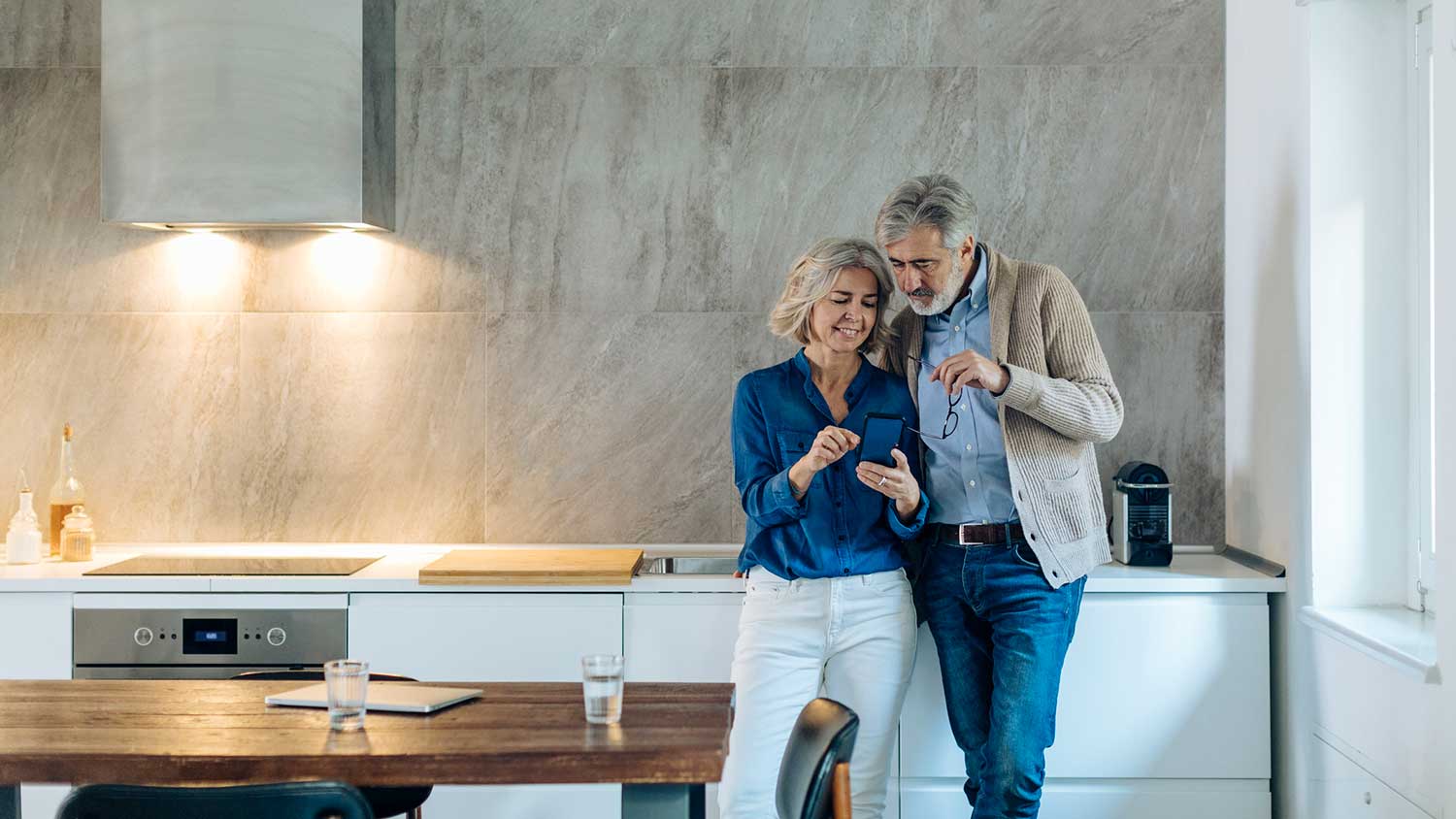
Your mobile home renovation cost will depend on size, scope, materials, and several other factors and can boost your home's value.
Once your kids have flown the coop, you’re free to spread your wings


When your kids move out, it’s not uncommon to start thinking about empty nest house plans to renovate the spare rooms. Fortunately, the possibilities of what you can do are almost endless with all that extra space you have. Use these eight tips to make the transition to empty nester life easy.

If you’ve got the extra space, flaunt it. Instead of transforming your newly vacant bedrooms into guest rooms, consider tearing down the walls to create an open floor, loft-style house plan. That way, you can create an additional living and lounging area for those lazy days when you’re too cozy to walk all the way downstairs. Finding a builder to create your dream house is easy to do with a few tips.
If you’re excited by the idea of a little demolition but aren’t prepared to break down all the walls on your second floor, break down just one to expand your primary bedroom instead. Pick a wall that connects to one of your newly empty bedrooms and transform it into your dream walk-in closet or an extension of your luxury primary bathroom.
Now that it’s just you (or you and your partner), there’s no real reason to be sharing a bathroom anymore. Instead, turn the upstairs guest bathroom into a second primary bathroom for you or your partner.

Considering separate offices is a must when dreaming up empty nester house plans. After all, it’s so much easier to focus on personal projects and hobbies when you have a designated space that’s set up just to your liking—no distractions, just everything you need to focus, be productive, and enjoy yourself.
Building an addition is a costly process that involves a lot of time and effort. But transforming an unused bedroom gives you all the same benefits at only a fraction of the usual workload. Since the structure is already in place, all you have to do is renovate the inside, decorate, and enjoy.
Here are a few empty nester bedroom remodeling ideas worth considering. Depending on how many rooms you have, you may be able to do all three.
Have an empty downstairs bedroom you don’t know what to do with? That’s a perfect spot for your future wine cellar. Because it’s on the lower floor and out of direct sunlight, it’s an ideal spot to keep your wine cool and preserved for years of sipping.
Why go to the gym if you could have one at home instead? Building a gym in your home is a relatively easy project to DIY because it doesn’t involve much physical labor other than drilling in the occasional pull-up bar. In most cases, all you need to do is clear the area and fill it with your favorite workout appliances, though you may want to switch from carpet to vinyl flooring for a more durable workout surface.
You can transform one of your extra rooms into a media center or movie theater before you know it with a projector, reclining chairs, and a popcorn maker.
Now that the kids are gone and you don’t need to fear constant spills, consider swapping out your flooring for the soft, bright white carpet you’ve always dreamed of. But cover high-traffic areas with area rugs to keep them in tip-top shape when guests visit.

Without the constant stream of kids opening and closing the fridge, you’ll soon realize how much space in your kitchen you actually have. An empty nester kitchen remodel may be just what you need to get the most out of the space. Maybe you’ll need less storage and be able to remove an island and swap in a table, turning your once cramped kitchen into an excellent place to cook and dine.
When you’re done making major renovations and improvements, take a moment to hone in on amenities. Is it a bit nippy in your bedroom even when the thermostat is cranked? A bedroom fireplace might add so much to your overall comfort. Even little things, like robes, high-quality hand soaps, diffusers, and humidifiers, can make a huge difference in how comfortable you feel in your empty nest-turned-full house.
From average costs to expert advice, get all the answers you need to get your job done.

Your mobile home renovation cost will depend on size, scope, materials, and several other factors and can boost your home's value.

When you’re looking to make a safer space for your family during storms, tornado shelter costs may come to mind. See how much you can expect to pay here.