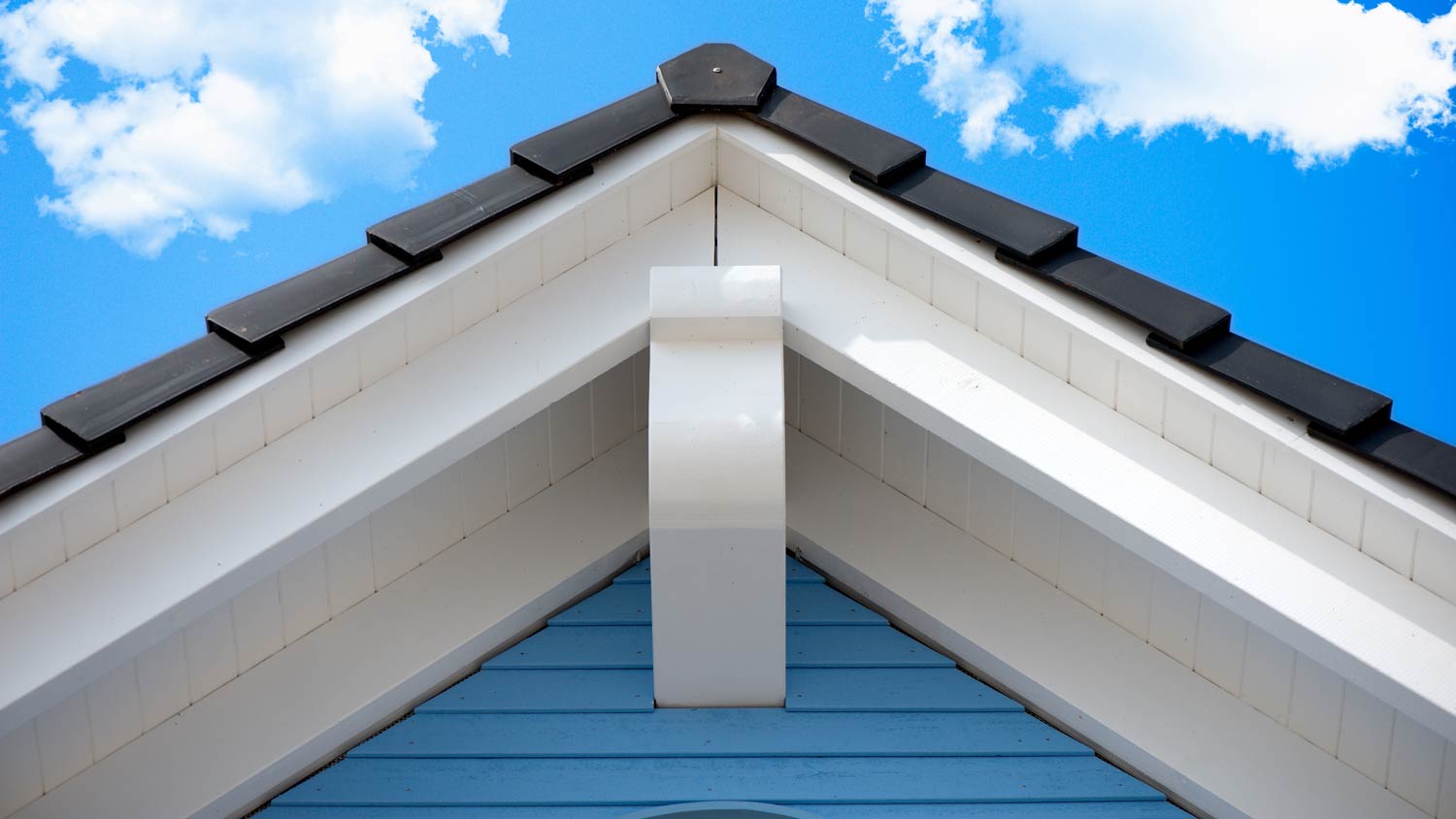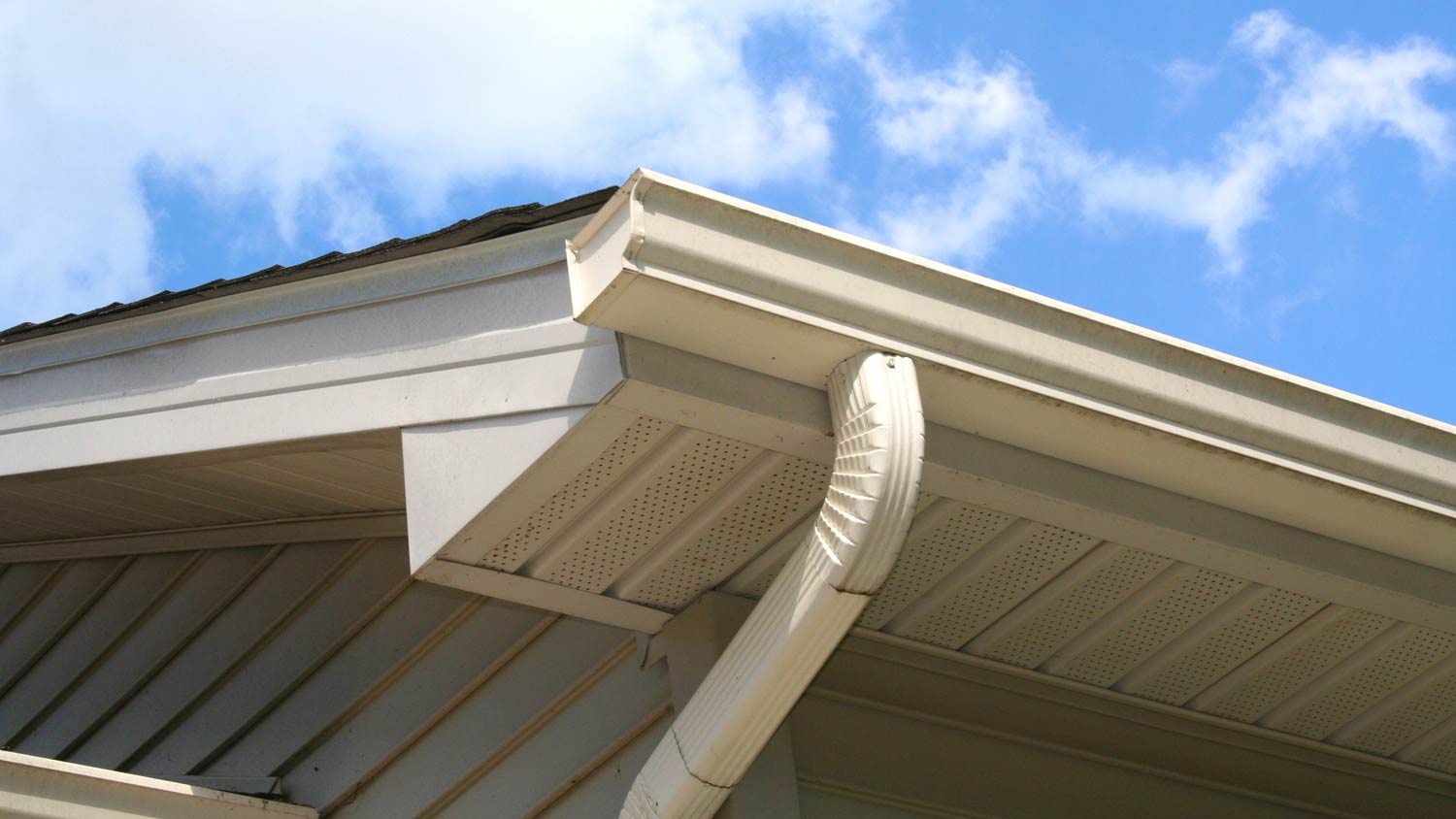Roof Eave vs. Soffit: What’s the Difference?
Your roof needs eaves, but not soffits


Soffits are part of eaves.
Your home may not need eaves or soffits, depending on its style.
Both help to protect your home from moisture damage.
You may have wondered, what’s the difference between an eave and a soffit? While they both protect against moisture, an eave is the overhanging part of your roof, whereas a soffit is found on the underside of an eave. Also, a soffit is considered part of the eave and may not be necessary on all types of homes. Here's what you need to know about soffits versus eaves.
What Are the Differences Between Eaves and Soffits?
Eaves and soffits both make up the part of the roof that sticks out beyond the building. The eave is the entire overhang, while the soffit is the part that is found beneath the overhang.
| Difference | Eaves | Soffits |
|---|---|---|
| Function | Decoration, moisture control | Ventilation |
| Location | Overhangs roof | Underside of eave |
| Materials | Wood, vinyl, aluminum | Wood, vinyl, aluminum |
Function of a Soffit vs. Eave
Soffits and eaves both offer form and function. They can enhance the look of your home while playing critical roles in keeping it comfortable and free from excessive moisture.
If you notice a problem with your roof, such as leaking, your best bet is to call a local roof repair company to inspect your eaves and soffit.
What Eaves Do
Eaves play two roles. They extend beyond the edge of your home, allowing water to flow away from the house, and protecting the walls and foundation from moisture damage. Eaves are often found on homes with steep-slope roofs, rather than flat roofs. They can also help regulate the temperature inside your home.
Along with serving a practical purpose, eaves can also beautify your home. Depending on the type and style of eave, they can give your house a distinct look.
Eaves consist of two other roof components: the fascia and soffit. Fascia are the horizontal boards that attach to the walls of your home, lining up with the edge of the roof. Soffits cover the underside of the eaves. They rest perpendicular to the fascia.
What Soffits Do
Soffits also improve the form and function of your home. Their primary role is to improve the ventilation of your attic, helping to keep moisture problems to a minimum.
While soffits may not be as visually obvious as eaves or fascia, you can still see them. For that reason, some homeowners like to choose soffits that add a visual flair to their homes.
Just as not every roof needs eaves, not every eave needs soffits.
Types of Eaves and Soffits
Different types of eaves and soffits exist, depending on the home and roof's style.
Types of Eaves

Four types of eaves are available:
Exposed: As you might guess from the name, exposed, or open, eaves do not have soffits. If you stand at the bottom of a home with exposed eaves and look up, you can see the rafters and roof's underside. The style is popular on Craftsman homes or other structures with a low-slope, but not flat, roof.
Soffited: Soffited, or closed, eaves have a soffit that runs underneath and connects the edge of the roof to the walls of the home.
Boxed-in: Boxed-in eaves have more comprehensive soffits. None of the siding is exposed and all of the roof's rafters are fully encased. Boxed-in eaves provide the most protection against the rain, wind, and other elements.
Abbreviated: Abbreviated eaves are smaller than usual and only extend a short distance beyond the edge of the house.

Types of Soffits

While there are four main types of eaves, there are only two main types of soffits: Vented or non-vented.
Vented soffits have vents that allow air to flow into the attic. The vents may be continuous, meaning they run along the entire length of the soffit, or they may be individual, meaning they contain smaller vents spaced at regular intervals. You can place individual vents in areas most prone to developing moisture.
Non-vented soffits, also known as solid soffits, completely seal off the attic. Your house may actually contain a mix of vented and non-vented soffits, as solid soffits are sometimes used on the rakes, or inclined area of the eaves, and vented soffits along the non-inclined areas.
Materials
Soffits and eaves may be made from similar or different materials. Eaves are often made from the same material as the rest of your roof, as they are part of the roof itself.
You have more choices regarding materials for soffits, including:
Wood
Aluminum
Vinyl
Steel
Fiber cement
Each material type has its pros and cons. For example, wood is usually the most affordable option, but it's also the most prone to rotting. Aluminum is energy-efficient and rust-resistant, but also tends to be the most expensive. Vinyl resists moisture, but can be damaged by high heat.
Frequently Asked Questions
No, depending on your home's style and the type of roof you have, you may not need either eaves or soffits. Homes with flat roofs often lack both, but also tend to be more likely to experience roof leaks and moisture damage. Exposed eaves don't have soffits and tend to have a more rustic look than homes with soffits.
Like a soffit, the fascia is part of the eave. It provides the trim along the edge of the roof and serves both a practical and aesthetic purpose. Usually, the fascia board consists of the same material as the soffit, to create a uniform appearance.
Fascia helps to keep water and pests out of your home.
When asking if you can replace soffit without removing fascia, the answer depends on your plan. If you are replacing or repairing both, it's best to start by putting the fascia into place, and then installing the soffit over it. The positioning of the two components makes it difficult to remove one without damaging the other. If you plan on replacing your home's gutters, you need to replace the soffit and fascia, too.
The average cost to replace soffit and fascia is $2,300. Soffit is often sold in 12-foot sections, which cost an average of $16 each. Some soffit materials may need repair or replacement more frequently, such as wood. The cost to replace a soffit depends on a few factors, including your location, the material used, and the size of your home.





- Roofers
- Metal Roofing
- Roof Repair
- Roof Inspection
- Vinyl Siding Repair Contractors
- Flat Roofing Companies
- Commercial Roofing
- Emergency Roofing Companies
- Leaky Roof Repair
- Metal Roof Repair
- Business Roof Repair
- Flat Roof Repair
- Tile Roof Repair
- Slate Roofers
- Rubber Roofers
- Roofing & Siding
- Metal Roof Installation
- Affordable Roofing
- Roof Sealing
- Attic Ventilation Contractors
- What Are Roof Eaves and What Is Their Purpose?
- What Is a Soffit in a Kitchen?
- Explore These 10 Types of Soffit and Fascia Materials for Your Roof
- How Soffit Vents Work to Keep Your Home Dry
- Who Repairs Soffit and Fascia on a Home?
- Can You Replace Soffits Without Removing Fascia First? Know the Right Order
- How Many Soffit Vents Do I Need for My Attic?
- Vinyl vs. Aluminum Soffit: Which Should You Choose?
- 9 Soffit and Fascia Color Combinations to Liven Up Your Home’s Exterior
- Who Installs Roof Vents on Homes? Here’s Who to Call










