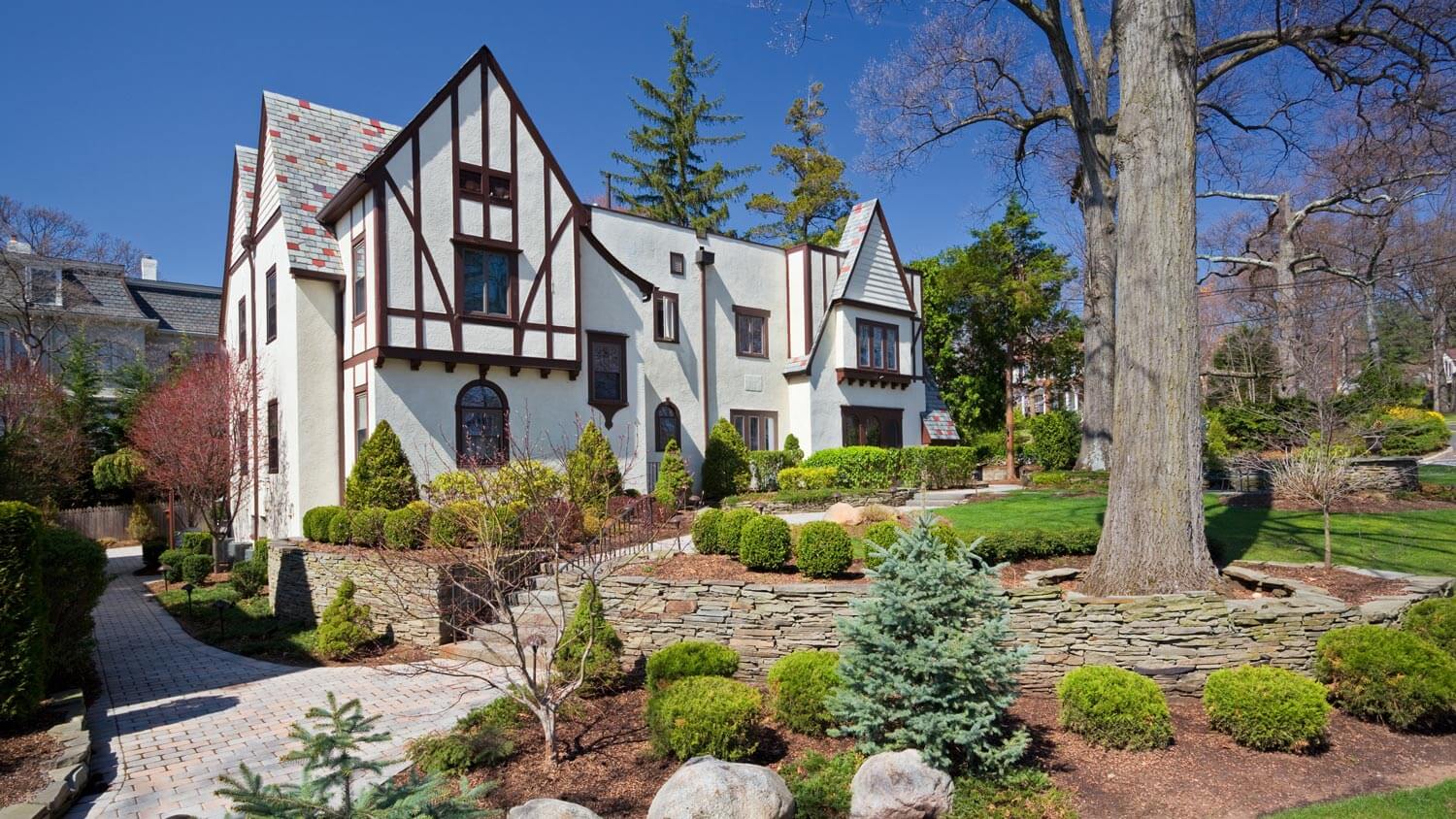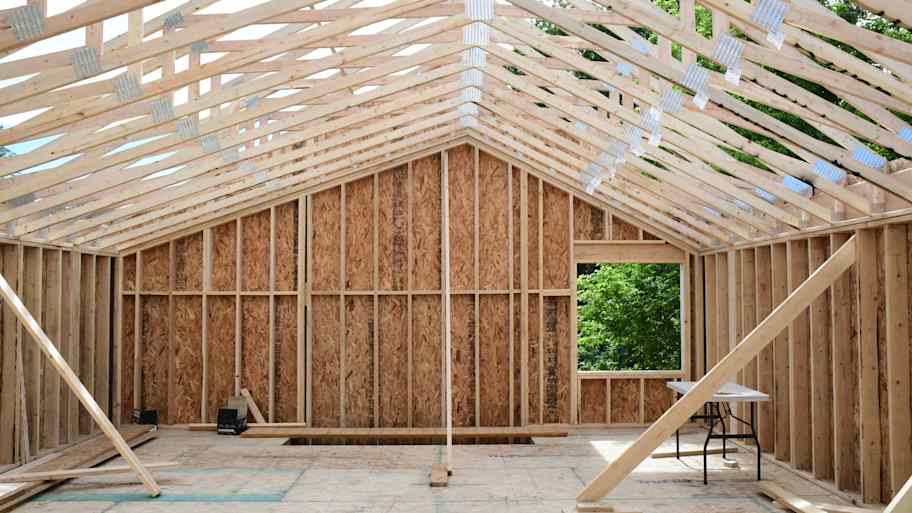
Looking to turn your yard into a hockey or ice skating paradise this winter? Use this backyard ice rink cost guide to see what the installation will total.
No need to brush up on your House of Tudor history to recognize a Tudor house


American Tudor revival homes drew inspiration from the 16th-century English style.
Their white stucco facade and dark exterior framing make Tudor-style homes easily identifiable.
Modern Tudors incorporate multiple gables, tiled roofs, stone, and brick.
Even if you're not an architecture buff, a Tudor-style home is one of the easiest to recognize when driving down the block. The unmistakable exterior framework—a term known as half-timbering—is the defining feature of this Medieval and Renaissance-inspired home design. But the original architecture and the Tudor-style homes inspired by the look from the past century have a much longer list of defining qualities you should know.
From Colonials to Cape Cods, European influence is often the name of the game with American architecture. However, Tudor-style houses in the U.S. took a different journey to get to the States.
The original Tudor architecture originated from the time of Henry VII, Henry VIII, and all the rest of the drama that unfolded during the Tudor era—about 1485 to 1558. Architects constructed two-toned homes and businesses with a white facade with black or brown exterior framing, typically in two stories. The iconic look blended the gothic elements—sharply pitched roofs with multiple peaks—and the highly decorative carvings from Renaissance architecture.
By the 1890s, a modern interpretation of the original Tudor style appeared in the states for large mansions and mid-sized cottages. The American Tudor Revival combined the contrasting look of stucco and dark half-timbering with modern elements like cross-gable roofs, brick accents, and slate roofs.
These revivals stuck around until the 1940s, primarily in the Northeast and Midwest, to protect against cold climates. The 1970s brought one more "mock" Tudor movement, incorporating the iconic decorative timbering into popular styles of the time, like ranch and A-frame homes.
If you suspect you live in a Tudor home in the U.S., let's clarify that it’s likely a Tudor revival. There are many similarities to the look of the original 16th-century styles, but with major advances in home construction. Here's how to spot a Tudor home or determine if you live in one.
Stucco veneer with half-timbered decorative wood framing
Red-stoned brick detailing, particularly around the chimney
Steep gable roofs, typically with multiple gables or cross gables (triangular roofs perpendicular to one another)
Tall, rectangular windows, typically multi-paned
Built in both symmetrical and asymmetrical designs
Two or three stories high
Intricate carvings often found around porches, porticos, and window casings
Dormer windows
Off-center front door with elaborate entranceway
Multiple chimneys matching exterior colors and stonework
Attached or freestanding carriage house with matching siding
Asymmetrical layout with multiple auxiliary rooms and connecting hallways
Decorative exposed ceiling beams
High ceilings with sharp roof pitch
Multiple fireplaces with brick detailing
Wood-paneled walls
A grand staircase with Medieval accents
Porcelain tile accents
Facades may feature brick or handled stone
Naturally hued framework—green or gray instead of black—may sit against a mix of stone and brick
One and one-and-a-half-story cottages incorporate the Tudor-style exterior
Enclosed or wraparound porches under cantilever top floors
Mullioned windows with multiple divisions
Stonework that extends to the front and back patio
Round turrets on the side of the building
There is plenty of appeal to living in a historically inspired Tudor house. Not only is the architecture eye-catching, but the original care taken to the small details of the design can last a century. That said, it's best to know the ups and downs of living in these homes.
The benefits are endless when you choose a well-maintained or updated Tudor house. On top of that, you're unlikely to find another home exactly the same as yours in town. Here are some perks of Tudor-style houses to consider.
High ceiling with exposed rafters
Often has multiple fireplaces
May feature various types of dormers on top floors
Sturdy architecture with strong original building materials
Original design elements such as stained-glass windows
On the other hand, historic home renovation can add to your ongoing costs. The elements that made the style so iconic may add to your headaches in the long run.
Poorly insulated plaster walls
Steep roofs prone to leaks
Minimal options to change exterior siding
Floor plan includes many small rooms
May require updates to wiring and home systems
Minimal options to add ductwork
Wood paneling can deteriorate
When renovating historic homes, your HOA or local government may have specific laws or requirements. A contractor with experience remodeling historic or specialty homes can help navigate local red tape.

Living in an early-20th-century home means you may have some updating to do. Examine the following areas of your Tudor home to determine what needs repairing or replacing.
Older Tudor homes may have their original plaster walls, which some homeowners replace with insulated drywall. Remember that you'll need a highly experienced contractor and structural engineer for this task and permission from the home historical board in your area.
The prominence of wood paneling comes with the risk of rot over the years, so you may need to replace the decorative half-timbering or interior wood wall paneling if you still have the original.
While the original sharply pitched roofs are great for deterring snow and debris buildup, the multiple peaks mean more opportunities for leaks. Tudor homes often require a roof contractor familiar with historic homes. You can also update the original slate shingles, depending on their current state and the quality of the initial installation.
Arrange an energy audit if your older Tudor home wracks up a daunting utility bill. Window contractors and insulation specialists can recommend ways to fortify the original mullioned panes without sacrificing the historical accuracy of your home. These experts can advise on basement and attic insulation, replace knob-and-tube wiring, and discuss green HVAC options.
Whether you live in a Tudor-style house or something as simple as a bungalow home, you can emulate the original Tudor style with chic interior design. The Tudor design reflects the drama of the architecture. Rich colors, thick fabrics, and exposed wood all make the style shine.
Opt for natural wood furniture in dark, matching hues
Install faux beams in your ceiling to get the look of a Tudor cottage
Choose richly colored drapes for your windows
Add color to the room with an eye-catching classic area rug
Focus your seating areas around the hearth
Install windows with multiple mullions
Opt for lighting fixtures with ornate iron or steel features
Balance white walls by painting the trim or crown molding a darker hue
Highlight exposed building materials such as brick walls
Living in a Tudor-style house is one of the many ways to celebrate your love of classic architecture while wooing every guest who walks through the door. Its high ceilings, exposed rafters, and deep natural wood accents always stay in style. And even if your home is over 100 years old, there's a great chance that its original plaster walls will hold up better than the wood of many other Victorian styles. Overall, Tudor-style homes are versatile and unique and will always be the talk of the neighborhood.
From average costs to expert advice, get all the answers you need to get your job done.

Looking to turn your yard into a hockey or ice skating paradise this winter? Use this backyard ice rink cost guide to see what the installation will total.

Building permits are essential. Here’s everything you need to know about building permit costs to budget accordingly for your building project.

Installing a dumbwaiter can save you time and energy. Learn how much a dumbwaiter costs with this guide.

Are you wondering how much lumber you need for your construction project? This lumber calculator will help you estimate how much to purchase.

Discover the average home elevator maintenance cost, key price factors, and expert tips to help you budget for safe, reliable elevator upkeep in your home.

Explore the best caulk alternative options to seal gaps, prevent leaks, and enhance your DIY projects. Find the perfect solution for any application.