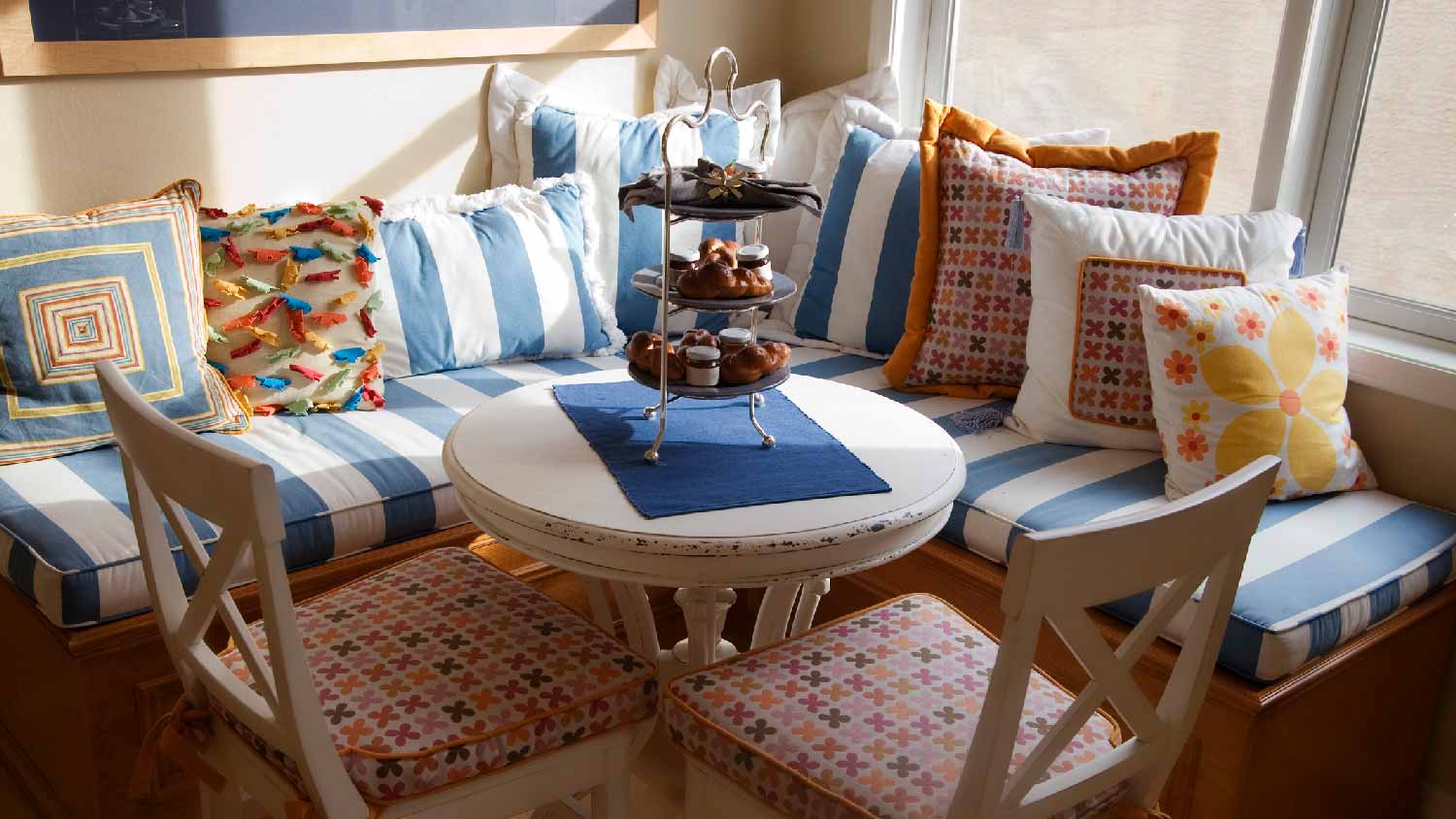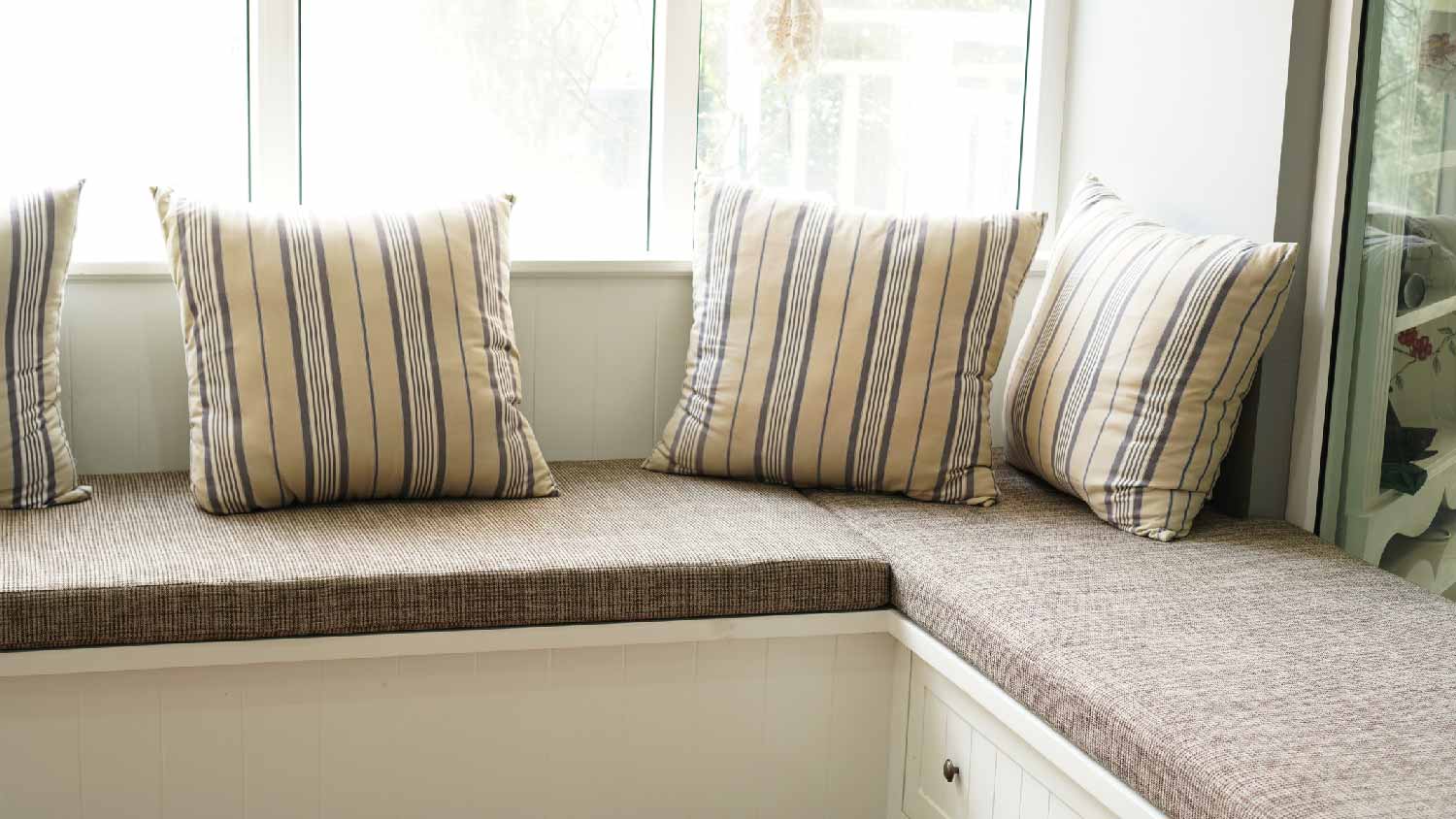
A bidet—stand-alone, attachment, spray nozzle, or toilet combo—reduces toilet paper usage and saves money, but how much is a bidet? Here’s how much you’ll pay.
We did the math so you can kick back and relax


The average height for built-in benches is 36 inches.
Bench depth should be between 19 and 22 inches.
Factors like table size, cushions, and storage influence dimensions.
If you’re searching for creative dining room remodel ideas, look no further than built-in bench seating. These installations are the definition of cozy and are relatively easy to DIY with a little woodworking know-how and the right proportions on hand.
While there are some standard dimensions for built-in bench seating, a project like this will need to be customized to the layout of your kitchen or dining room. Built-in benches are a favorite for small kitchen remodels because they add storage, eliminate the need for big, bulky chairs, and make your dream of an eat-in kitchen a reality. Learn the dimensions for built-in bench seating so you can enjoy your morning coffee in comfort—and style.
When taking on this project, expect questions only a pro can answer. With our network of local pros, you'll get the job done and your questions answered—without the hassle and stress of doing it yourself.
The standard proportions for built-in bench seating heights are 18 inches off the ground and another 18 inches from the base of the seat, for a total of 36 inches tall. However, there are situations where the dimensions of a built-in bench will vary.
For instance, your local kitchen remodeling contractor or general contractor can build the seat base a few inches lower to accommodate 2- to 3-inch cushions. Alternatively, they may build the seat slightly higher to allow for storage space underneath or to reach a tall table more comfortably.
The average depth of a built-in bench is between 19 and 22 inches. Adding an angle to a bench back will change its overall depth slightly, but where the seat meets the backrest should still be within that recommended range.
Length will depend on factors like the size of your kitchen and the length of the wall and table. A single seat should be about 21 inches wide for a single person to sit comfortably, so consider how many people you’d like to fit.


Your dimensions will depend on what you want from your built-in seat benching. Looking for something plain and no-fuss? Stick with those standards. But if cushions or storage are on your mind, plan to add a couple of inches to the seat height and depth.
Plan to build built-in bench seating a couple inches higher off the ground if you want to add storage. This will give you enough space to include a cabinet, drawer, or both, and feel comfortable in your seat. That extra height will add a little bit more to the cost to remodel a dining room, but it’ll be worth it if you’re short on storage as it is.
Lots of contractors build bench seating with an angled backboard for both aesthetic and comfort purposes. The angle can range from 7 to 10 degrees, but won’t have an affect on the overall depth of your seat—which should still be between 19 and 22 inches at the seat base.
Whether or not you include cushions in your new built-in bench seating can also affect its depth and height. Subtract 2 or 3 inches from the height off the ground to the base of the seat so that your seat cushion fits like a glove. On the flipside, you’ll want to add a couple inches to the depth when including back cushions.
To find the right dimensions for built-in bench seating, start by measuring the length, width, and height of your table. The bench should be at least 24 inches longer than the table so that everyone can sit comfortably around it.
You’ll also want to leave between 9 and 12 inches between the bench and the table to get in and out easily. Make sure that doing so won’t block your walkway, and consider a different spot if it will. Finally, the standard 18-inch bench height is tall enough to reach most table surfaces without straining. Table heights range from 28 to 30 inches, and if yours is taller than that you may need to add a bit more height to your bench, too.
Once you’ve got those numbers down, calculate how many people you want your bench to seat. For a four-person seating arrangement, you’ll need a minimum of a 21-inch width per person for a total of 84 inches long. Next, measure the wall where you’re planning to build. If it’s not long enough to seat the number of people you had in mind, consider picking a different wall, or building a corner or U-bench design to take advantage of cramped spaces.

We’ve covered that table size, use of cushions, and added storage all determine built-in bench seating dimensions, but there are a couple other factors to consider as well.
Where you build your bench seating plays a huge role in determining the right dimensions. Maybe the wall you had in mind isn’t long enough to fit the amount of seats you had in mind, or it’s blocked by pre-existing cabinets or electrical appliances. If you’ve already set your heart on a certain spot, think about ways to work within it—like building a corner bench, for example.
There needs to be enough clearance between the ground and your window to accommodate the 18 inches of height from the base of the bench to the seat. If your window is close to or touching the floor, it will make construction difficult and risky (watch out for broken windows), so you’ll be better off finding another place to set up your new seating.
It’s no fun to realize your bench isn’t built to the right dimensions right as you’re about to finish installation. Thankfully, aside from the annoyance of having to take apart your hard work, it’s relatively easy to fix an issue like this. Just remove the parts and cut away the extra inches. Word of advice: Always overshoot if you’re unsure, because it’s much easier to trim something that’s too long or tall than adding back height or length. If your parts are too short or not long enough, replacing them with ones that are the right size is the best solution.
From average costs to expert advice, get all the answers you need to get your job done.

A bidet—stand-alone, attachment, spray nozzle, or toilet combo—reduces toilet paper usage and saves money, but how much is a bidet? Here’s how much you’ll pay.

If your bathroom needs sprucing up, a new vanity will make a big difference. Vanity installation costs depend on the size and type of the countertops and fixtures you choose.

Bathroom cabinet costs can easily skyrocket. Take a look at these important cost factors and considerations to help you stay within your budget.

An updated bathtub can give a bathroom a whole new look. Find out how much it costs to replace a bathtub in Minneapolis, MN, including prices by type and labor costs.

When planning a bathroom remodel for older adults, start by evaluating the mobility needs of the specific individuals residing in the home.

Replacing or installing an attic ladder provides a safe way to access your attic. Learn what factors affect attic ladder installation cost to help you budget.