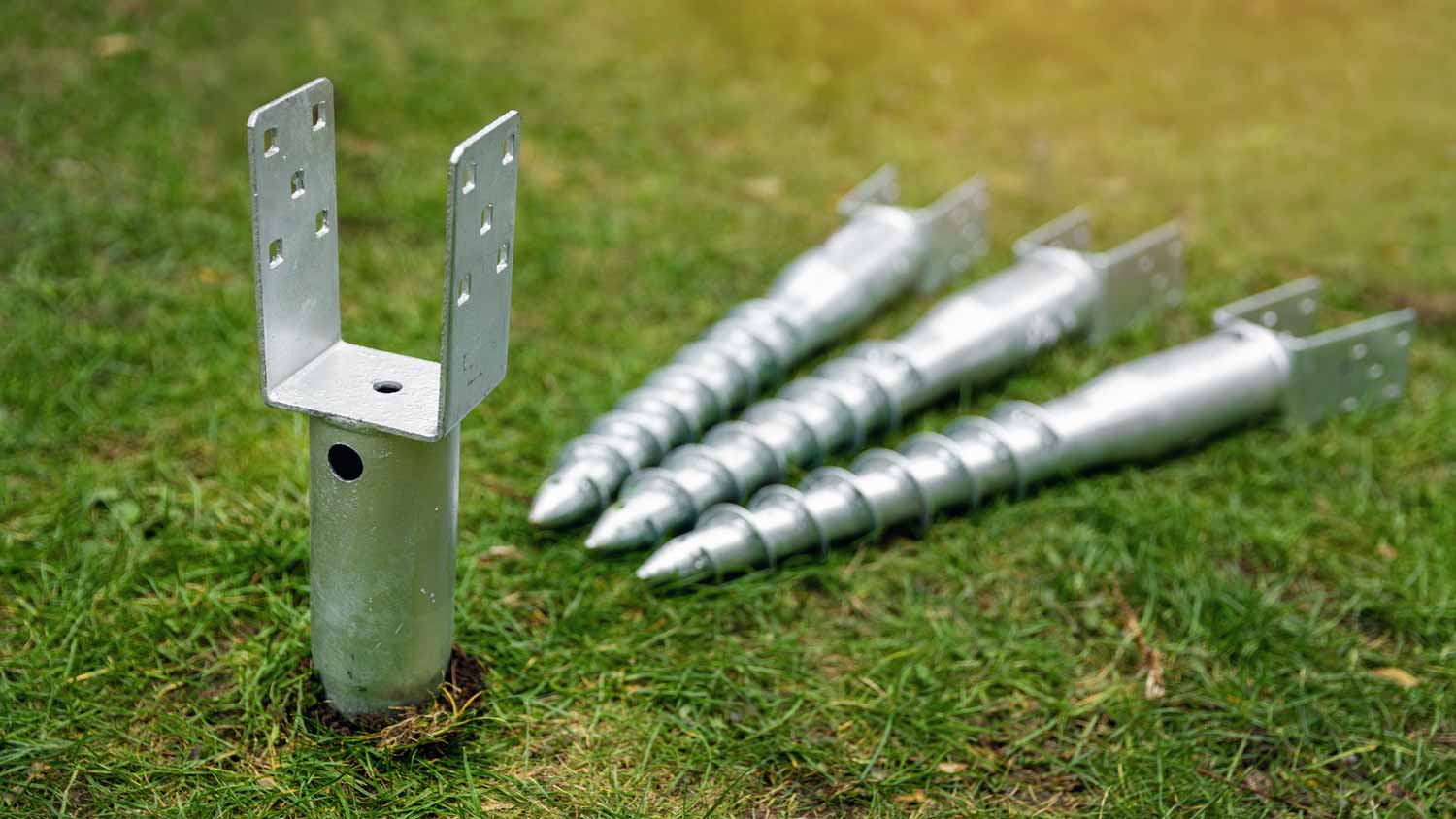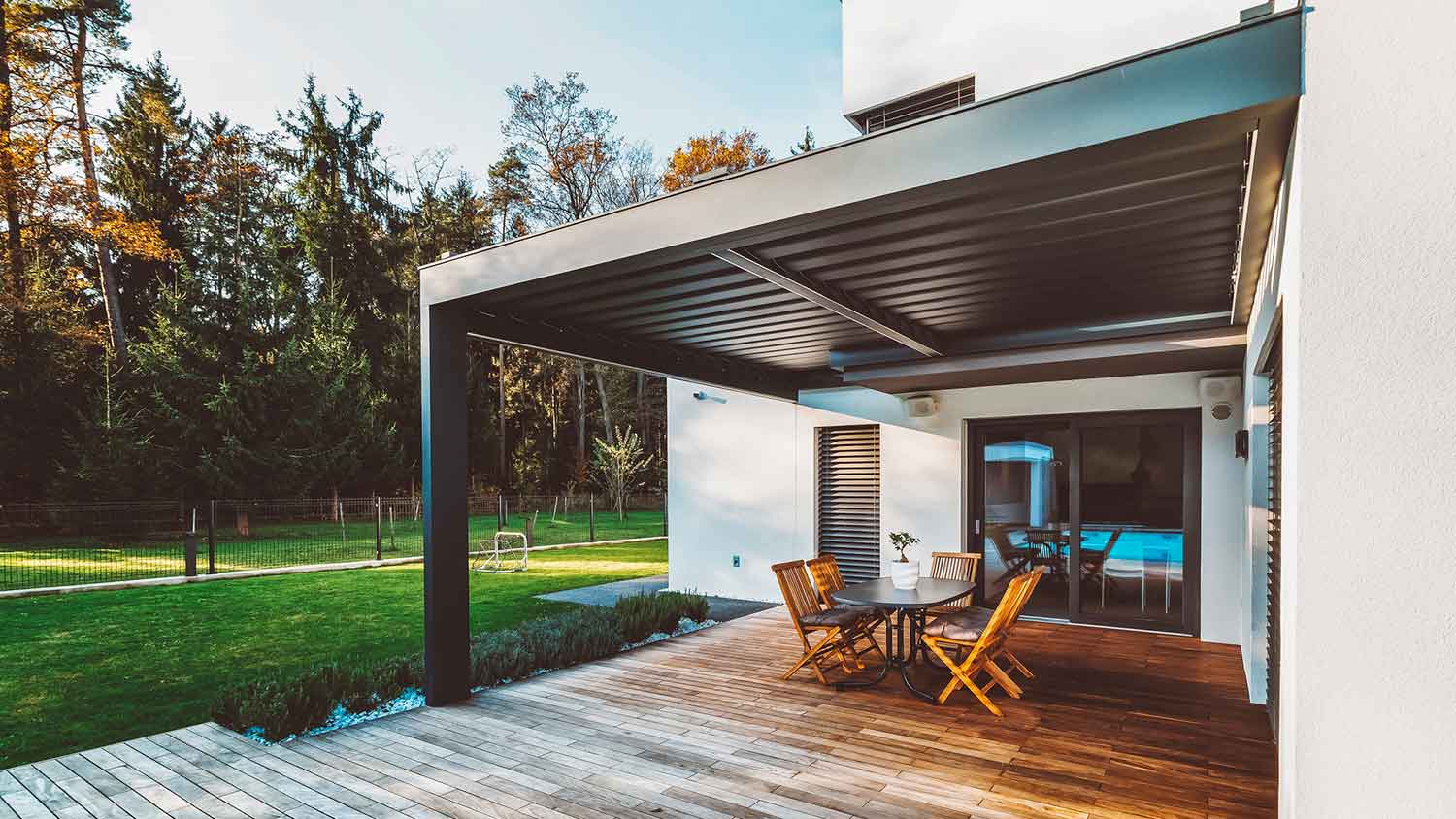What Is a Deck Footing? 5 Types
Start your deck project off on the right foot


When building a deck, most people picture lazy mornings sipping a cup of coffee or watching their children run around the yard. But, before those dreams can become a reality, there are a few important decisions to make during the building process. One of those decisions is which type of deck footing is best.
Before you start planning your next big outdoor party, let’s dive deeper into the types of deck footings available to help you find the right one for your project.
What Is Deck Footing?
Deck footings provide support for your deck so that it doesn’t topple over in the wind. Oftentimes, footings involve concrete, wood, and metal all screwed together for support. They provide a sort of barrier between the earth and your posts to keep them from sinking into the ground and eventually rotting or damaging your soil.
Deck Footing vs. Foundation
Because there are so many parts to a deck, it’s easy to get confused when it comes to footing versus foundation. The foundation is the post that transfers the load from the deck to the ground, while the footing is the part of your deck that’s actually in contact with the earth (or concrete). The footing is what ultimately provides the necessary stability for your outdoor space, so it’s not a decision to take lightly.
Here’s a look at five different types of deck footings, including their pros and cons, so you can choose the right one for your deck.
1. Poured Concrete Footings

Poured concrete footings are exactly as they sound: Landscapers will dig a hole at least 12 inches deep for the pole and pour in concrete. The post is then attached to the top of the dried concrete with heavy-duty metal brackets.
These are the most common type of deck footings because they’re extremely strong, durable, and easy for professionals to install. They’re also ideal for most types of areas and climates, even areas with soft soil or a large property slope, as they can be reinforced with wider footings or rebar.
But they’re more expensive and shouldn’t be DIYed—unless you know how to pour a foundation and already have the tools handy. If that’s not something in your wheelhouse, it’s best to leave this job to the pros.
| Pros | Cons |
|---|---|
| Most durable option | More expensive |
| Good for most climates and outdoor situations | Requires professional labor |
| Can support heavy items like hot tubs | Difficult to repair |
Best for: Taller or larger decks that require more stability
2. Buried Post Footing

Buried post footings involve digging a hole below the frost line, which can vary from place to place. Concrete is then poured into this hole, and a deck post is inserted. Once the concrete is dry, the hole is backfilled with additional concrete for added support.
While similar to poured concrete deck footings, buried post footings don’t require as much labor or materials, so they’re more affordable and can be DIYed. But they’re not as stable or secure and are better reserved for smaller decks that are closer to the ground.
| Pros | Cons |
|---|---|
| Easier to install | Difficult to repair |
| More affordable than poured concrete deck footings | Not as supportive as poured concrete |
| Moderate support levels | Not suitable for taller decks |
Best for: Decks that require some stabilization but not as much as poured concrete
3. Deck Block Footing

If you’re looking for an easy DIY route, deck block footings may be a good choice for your project. Best for decks that are ground-level and not attached to a home, deck block footings help lift a deck away from the ground without requiring wood posts or digging.
Deck blocks would remind you of Lincoln Logs in the way they hold deck posts in place. They offer more flexibility in size and shape, as long as you’re willing to buy all the materials.
But while they’re easy to install and relatively affordable, there are only a few times when this deck footing is actually the right choice. Plus, some building codes don’t even allow this type of footing as it can be unstable in high winds or earthquakes. So before you consider this option, do your research to see if it’s even viable for your project.
| Pros | Cons |
|---|---|
| Easy to install | Cannot hold heavy loads |
| No digging required | May not pass building code |
| Can be moved | Requires a concrete slab |
Best for: Ground-level decks with an existing concrete slab
4. Precast Cement Footings

Precast cement footings are just like poured cement footings, except they come to your home already poured and set. While this method definitely eliminates the messy and time-consuming process of pouring and drying concrete, it still requires digging a hole and oftentimes expensive delivery and installation (don’t forget: solid concrete is very heavy).
There are a few different options for precast cement footings, like cement deck blocks and pier deck footing. None of the options are very DIY-friendly and require special tools and experience to install. If you’re curious about this option, you can contact a local deck builder to learn more.
| Pros | Cons |
|---|---|
| Quick, efficient installation | Require professional installation |
| Highly stable and secure | More expensive materials |
| Flexible for many types of projects | Delivery can be difficult |
Best for: Decks that require high stabilization and a quicker turnaround time
5. Screw/Helical Piles

Screw or helical piles are made of steel and can be easily installed in most types of soil. By replacing a concrete or wood foundation with steel, these footings are extremely durable and very quick to install, requiring little to no drying or wait time—meaning a nearly immediate strong deck. But those benefits come with one big drawback: cost.
Like precast footings, screw pile footings not only have higher material costs but also require special installation. You’ll absolutely need to work with a professional installation company if you go this route.
| Pros | Cons |
|---|---|
| No drying or curing time | High installation costs |
| Extremely durable and reliable | More expensive materials |
| Easy installation | May be cost-prohibitive |
Best for: Most decks, as long as the cost isn’t prohibitive
How to Choose a Deck Footing
It’s important first to understand that not all deck footings are created equal. Someone in coastal Virginia Beach will require a completely different solution than someone in the mountains of Montana.
To get a better idea of what type of deck footing may be right for your home, consider these factors and what they may mean for your final decision.
1. Building Codes
Before starting this project, make sure to check with your local regulators to see what’s allowed in your area. If your location is prone to earthquakes, hurricanes, high winds, or other serious weather conditions, the building regulatory group will likely greatly simplify the process of choosing a type of footing by limiting you to one or two options.
2. Slope of Your Property
If you’re on a steep slope, you’ll need a stronger footing to help provide foundation stabilization to keep the deck nice and flat. If you’re lucky enough to already have a level surface, your options will be much more open.
3. Freestanding vs. Attached
Attached decks won’t require as strong of a foundation from footings as the home itself will help support it. A freestanding deck will require much more reinforcement to stay upright and stable.
4. Deck Size and Shape
A larger deck will require a stronger foundation than a small one, regardless of its height. When considering the size and shape of your deck, take into account that you’ll need to increase the stabilization with every foot off the ground, which also hikes up the cost to build a deck.
5. Local Weather and Soil
Wet or sandy ground is less stable than dry ground. But rocky mountain soil is harder to dig into. The soil that naturally exists around your soon-to-be backyard oasis will play a big role in the type of deck footing required and the final cost of labor.
6. Don’t Be Afraid to Ask a Pro
Building a deck isn’t always simple, and if you have any questions about the process or your specific situation, you should always contact a deck builder near you. They may give you some advice for free, but it’s always best to offer to pay for their expertise. Consider hiring them as a consultant and paying them by the hour if you plan on DIYing the process.
Do Deck Footings Need Rebar?
Rebar can be an inexpensive way to enhance a concrete deck’s stability, but it’s not always required. Here are a few times when you may want to use rebar for your concrete deck footing:
Unstable soil conditions: Rebar can help prevent cracking if your deck is built on expansive or unstable soil.
Thick concrete slabs: Use rebar if your concrete footings are over a foot above grade.
Decks built on slopes: Rebar can help support decks built on steep slopes.
Decks that support heavy loads: Installing rebar increases your deck’s weight limit and stability.
If you do use rebar, make sure it’s covered by at least three inches of concrete on all sides. When left to the elements, rebar corrodes faster and can weaken your footing and ultimately reduce your ROI.
How Much Does Deck Footing Installation Cost?
The cost of deck footings can vary widely depending on the design and materials. Expect to pay between $50 and $400 per footing. The cost to pour a concrete foundation for your deck hovers around $5 to $15 per square foot. Pricing varies based on the scope, whether it's just a concrete pour or if a wooden support structure is needed as well.
DIY vs. Hiring a Pro
Most deck footings should be installed by a concrete foundation company near you unless you’re pretty savvy when it comes to foundations and carpentry. These professionals know everything about how to create a sturdy deck base, including how to dig the right-sized hole, what type of cement to use for deck footings, and more.
Working with a pro can lessen the work on your plate and also provide you with peace of mind for years to come, as your deck will be stable and secure.
In general, you need a footing at each corner of your deck, and within 8 feet of each other. So, how many you need depends on the size and shape of your deck, plus any local building codes. It also depends on factors like the load capacity of your soil and the weight of your deck. You can find a footing calculator online or contact a pro for support.
Deck pier blocks are one alternative to traditional deck footings. Unlike poured concrete and buried post footings, deck blocks don’t require digging or pouring. They’re best for small or low-to-the-ground decks. Keep in mind, though, that not all areas allow the use of deck pier blocks, so consult your local building codes before choosing them for your deck.
Both deck footings and deck posts help prop up your deck. However, footings are the bottommost parts of a deck that touch the ground. They’re usually made of concrete. Posts are pieces of wood that attach to the top of the footings with brackets. They run upwards and connect to the underside of your deck to support its weight.















