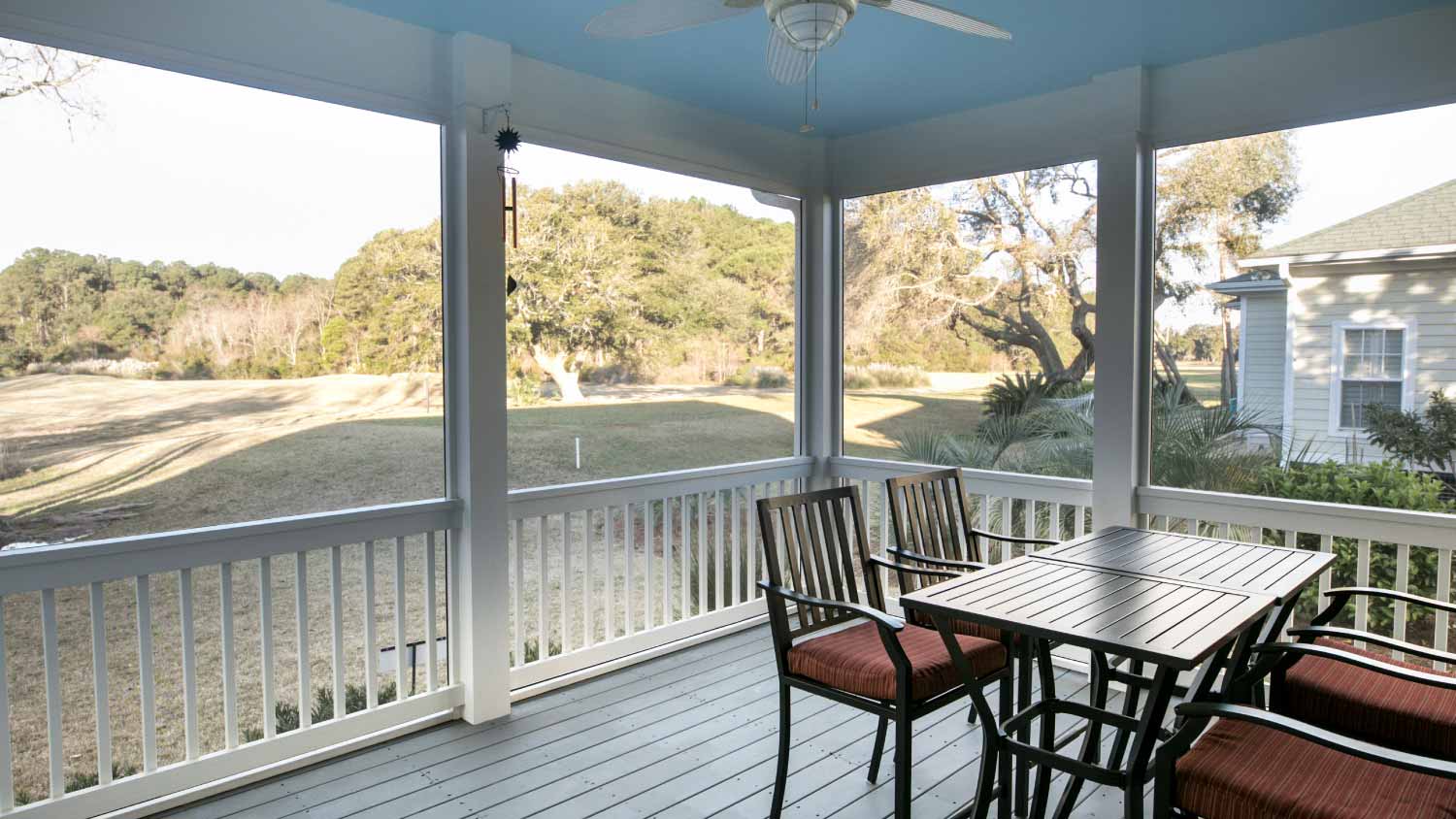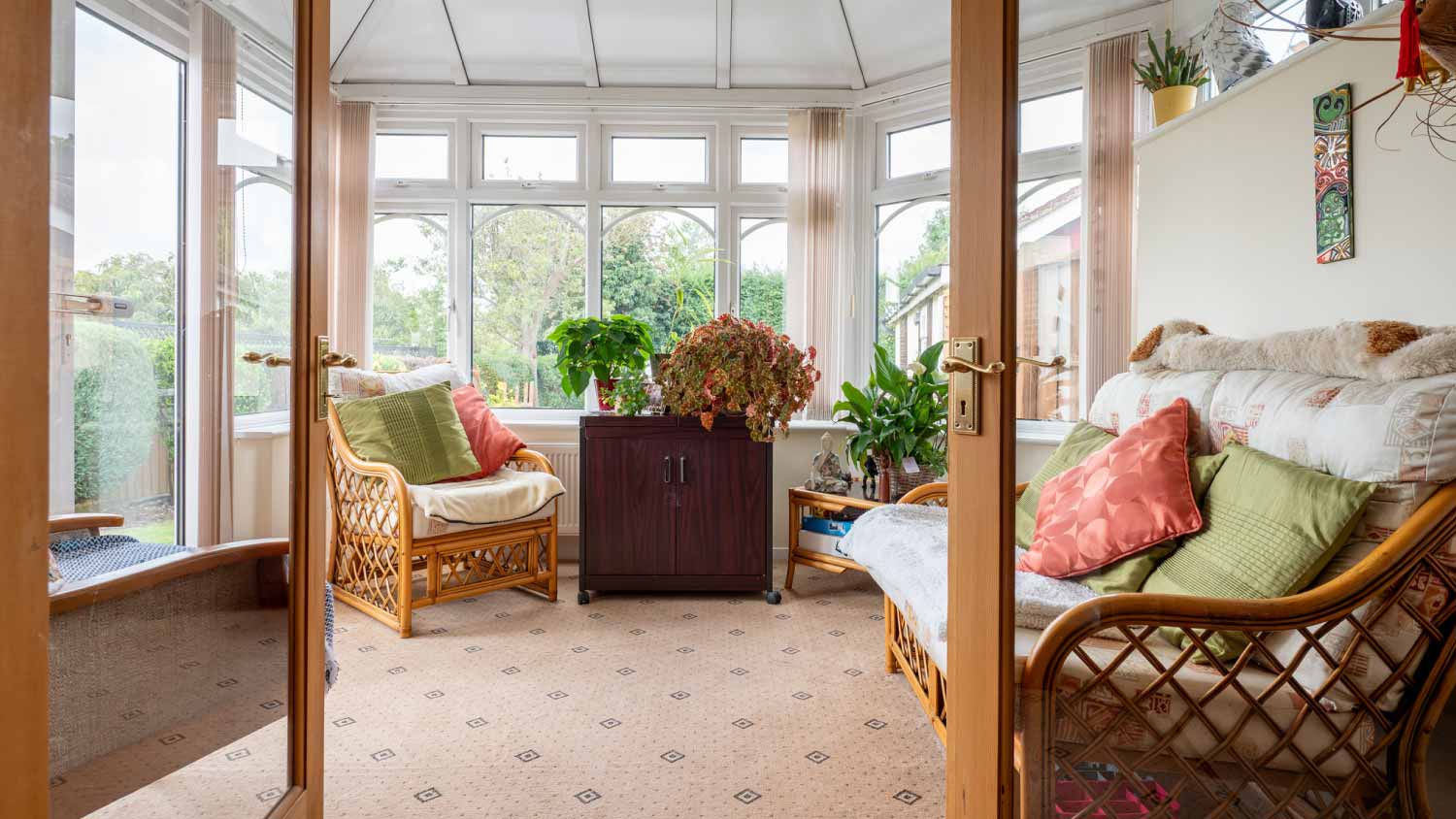
Use our expert guide to figure out how much it costs to install a pool enclosure. Establish your budget, then plan your pool enclosure project.
The cost to enclose a porch ranges from $8,698 to $28,371, averaging $17,850. You’ll pay more if you choose pricey materials, increase the size, or use separate professionals.


Year-round sunrooms are about double the cost of a three-season porch.
You can screen in your porch for as little as $500 on average.
If your porch isn’t wired correctly for your needs, budget an additional $6,000 for electrical work.
Enclosing your porch could increase your taxes and insurance slightly.
An enclosed porch can increase your home’s value by up to 10%.
The cost to enclose a porch is $17,850 on average, though it can range between $2,050 to $50,000 depending on its size and the materials you choose. Enclosing your porch is a great way to enjoy more of the space your home offers without spending as much as you would with other additions. Even a simple screen enclosure can transform the space entirely.
Other types of porch enclosures are more costly but offer greater protection from the elements and more privacy. Learn about the cost factors that will impact what you pay to enclose a porch at your home.
The size of your porch will have the most significant impact on cost. For an average U.S. home, a porch addition is often between 150 and 200 square feet. This number can quickly expand to 350 square feet for larger homes.
| Size (Square Feet) | Average Cost |
|---|---|
| 100 | $3,000–$25,000 |
| 200 | $4,500–$45,000 |
| 250 | $9,000–$60,000 |
| 350 | $11,000–$98,000 |
There are three main types of enclosed porches. A screened enclosure is just that—a screen. These are by far the least expensive options. Three-season porches are a second option, and feature glass but no insulation. Finally, four-season porches are fully insulated with glass or walls and are the most expensive option.
A good way to determine which type you need is to base your usage on the seasons. If you want a shoulder season and summer-only option, consider a screened enclosure. If you want to use the screened porch comfortably in the early spring and late autumn, a three-season is your best bet.
| Type | Average Cost |
|---|---|
| Year-round (sunroom) | $16,000–$70,000 |
| Three-season | $7,000–$55,000 |
| Screened Enclosure | $500–$4,000 |
General contractors are much simpler to deal with as you only have to keep track of bills and hours for one contractor. A general contractor charges a percentage of the project cost—often around 20%. This comes out to $300 to $700 per day depending on how many workers they bring to build your porch enclosure.
Architects are a good idea if you plan on building a more robust enclosure. Expect to pay 8% to 15% of the total project cost, or around $140 per hour on the cost of hiring an architect. You’ll pay less, or around $70 to $90 per hour, for a junior architect.
Porches often have a few sockets and an overhead light. If you build out your porch into a year-round enclosure with a proper foundation, then you will need a seasoned electrician to handle the wiring. Common costs include:
Installing an outlet: $300
Adding a light fixture: $500
Rewiring: $6,000

If you enclose your porch in glass, you’ll want to hire a glass pro. Expect to pay between $80 and $130 per hour for the work of a primary pro, and between $40 and $90 per hour for additional workers. This is an area where bundling up the labor with a general contractor will likely save money.
Architects are a good idea if you plan on building a more robust enclosure. If you can, negotiate the rate as this isn’t a terribly complicated project for an architect. You may be able to save some money by asking for a junior at the firm you choose. Expect to pay 8% to 15% of the total project cost, or around $140 per hour on the cost of hiring an architect. You’ll pay less, or around $70 to $90 per hour, for a junior architect.
General contractors are much simpler to deal with as you only have to keep track of bills and hours for one contractor. A general contractor charges a percentage of the project cost—often around 20%. This comes out to $300 to $700 per day depending on how many workers they bring.
There are some items you need to take care of before you can start putting up your walls and installing a roof. Permits are the big one, but some elbow grease may be required for porches that aren’t up to shape or have seen significant weathering.
You most likely won’t need to do much demo work to enclose a porch other than possibly knocking down some posts. However, some prep is needed before starting the project. If you have a wooden porch, you must thoroughly check every piece to ensure it is in good condition.
After that, you’ll need to follow some other tasks, including:
Measure the porch down to the millimeter. Make sure to measure the height from the ground.
Bring plans and photos to the permit office to make sure your idea is within the code.
Source materials early if you plan on DIYing an enclosure.
Thoroughly clean the porch area. For wooden porches, consider a power wash and a reseal and restrain.
You may not need a permit to build a screened-in porch. However, if your enclosed porch will act as a room in your home and not just a covered outside area, your local regulations may require a permit. Double-check with your contractor or if you’re going it alone, with your municipality.
Adding an enclosed porch can impact the cost of your home insurance fees and taxes. For instance, a temperature-controlled enclosed porch would likely be considered livable space, which would increase the square footage and value of your home as well as your insurance premiums and property taxes.
If you simply intend to drill some screens into your porch, that makes for a good DIY project. However, you should hire a professional to handle building a new porch enclosure, or remodeling your current porch.
You don’t want to risk negative adjustments to your home insurance, losing potential buyers down the line due to poor work, getting hurt, or damaging to your porch or house. Your best bet is to hire a sunroom contractor near you to make sure the job is done right.
For complicated enclosures with several materials, you can shave some points off the top by:
Installing energy-efficient windows and insulation.
Pouring your own foundation if you have prior experience.
Filing for your own permits and double-checking them to avoid fees.
Choosing a simple design with inexpensive fixtures.
Using recycled materials.
DIYing any labor that isn’t specialized (if the contractor allows it).
The return on investment (ROI) on enclosing a porch is about 40% to 60% for most projects. Depending on the enclosure, this often equates to an increase in your home’s value of 3% to 10%.
Other than hard numbers, adding an enclosure can significantly increase the usability and enjoyment of a home. In many ways, this is far more important than an increase in price, especially if you plan on living there for several years. If the time does come when you want to sell, a screened-in porch is an added bonus to an otherwise open space—one that many buyers will appreciate.
Home is the most important place on earth, which is why Angi has helped more than 150 million homeowners transform their houses into homes they adore. To help homeowners with their next project, Angi provides readers with the most accurate cost data and upholds strict editorial standards. We’ve surveyed thousands of real Angi customers about their project costs to develop the pricing data you see, so you can make the best decisions for you and your home. We pair this data with research from reputable sources, including the U.S. Bureau of Labor Statistics, academic journals, market studies, and interviews with industry experts—all to ensure our prices reflect real-world projects.
Want to help us improve our cost data? Send us a recent project quote to [email protected]. Quotes and personal information will not be shared publicly.
From average costs to expert advice, get all the answers you need to get your job done.

Use our expert guide to figure out how much it costs to install a pool enclosure. Establish your budget, then plan your pool enclosure project.

While a solarium addition costs homeowners a fair amount of money, the return on investment is higher than most projects. Learn what affects the total cost and where you can save money.

Love soaking up sun but can’t stand the bugs? Learn how much a Florida room addition costs and what factors influence the price to get the best of both worlds.

Get some inspiration and DIY ideas for turning your screened-in porch into a beautiful and tranquil place to enjoy the outdoors in comfort and style.

What is a gazebo? In short, it’s a shade structure that’s ideal for outdoor entertaining. Read this guide to learn more and decide if a gazebo is right for you.

Could your home use a little more light and space? Adding a sunroom may be the right move. Here's what you need to know.