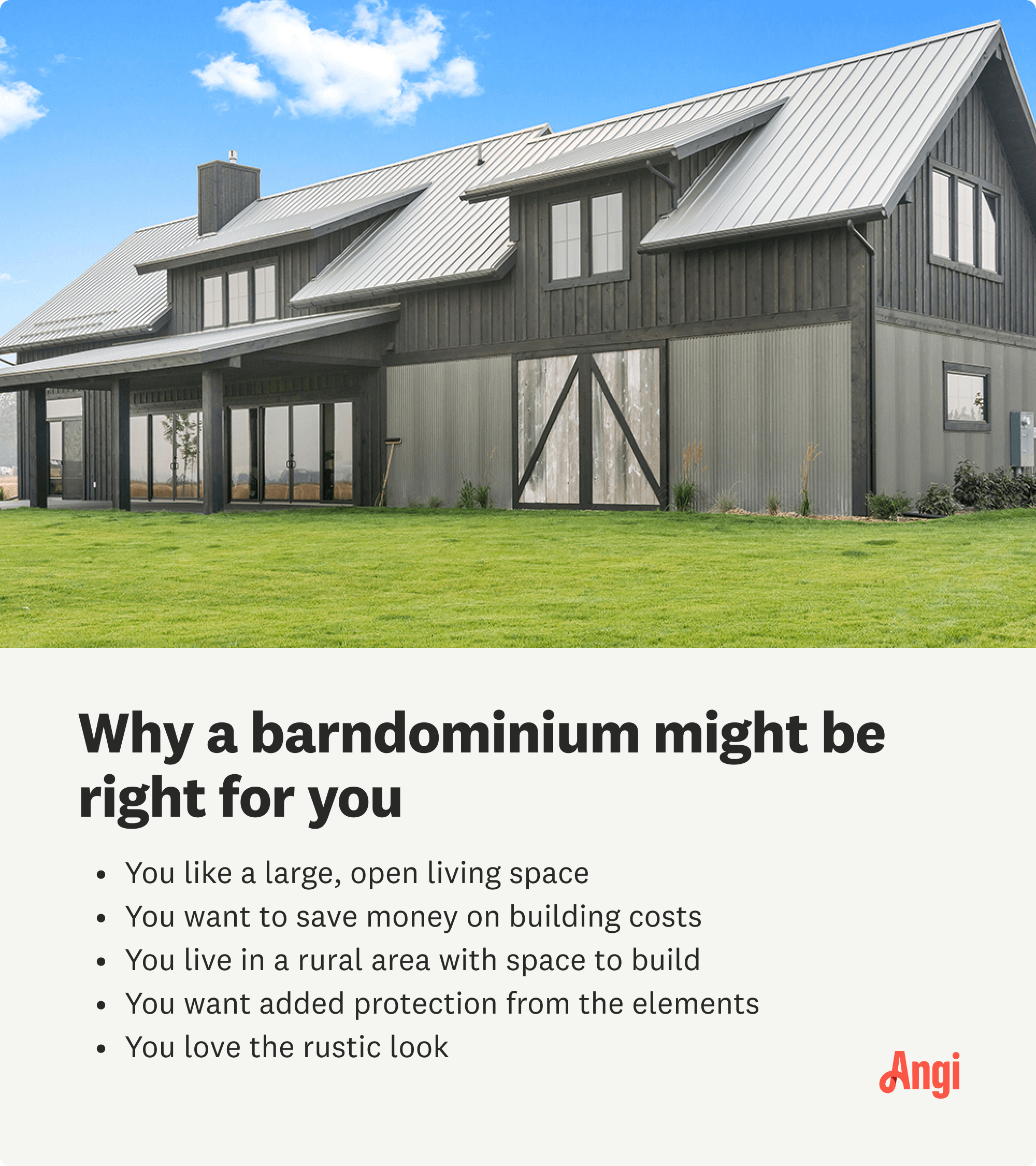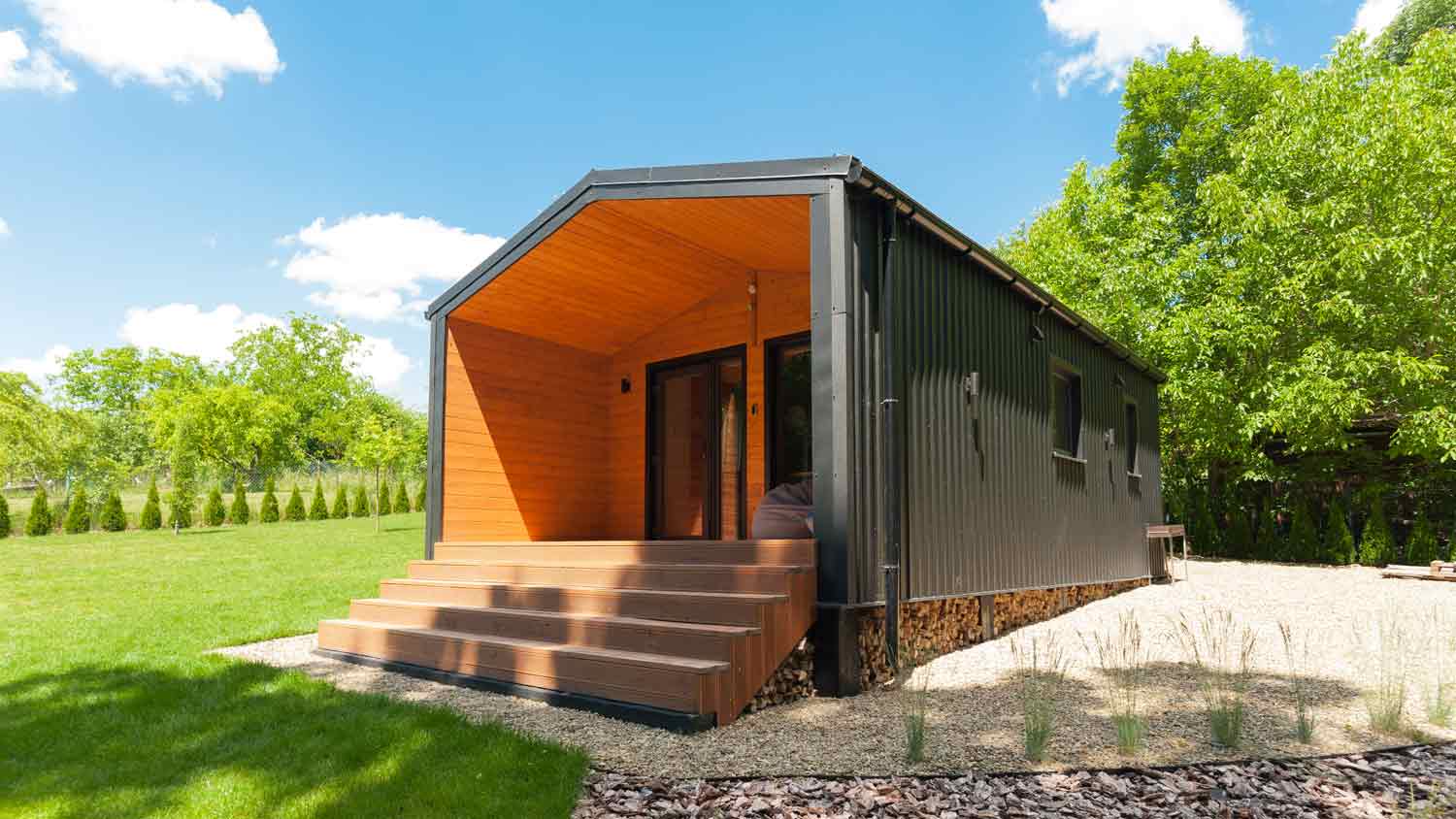
If home is where the barn is, a barndominium may be the dream house you’ve been looking for. Here are all the details you need to know about barndominium costs.
Both durable and highly customizable—the barndo possibilities are endless


Barndominiums originally referred to combined residential and agricultural properties.
“Barndos” can be a dedicated living space or a hybrid space.
Expect to pay $230,0000 on average for a new build.
Site work, size, and features will impact the price.
If you’re thinking of building a new home and the country life appeals to you, consider building a barndominium—it might just be the ideal way to construct a livable space for yourself and your family in a rural setting at a fraction of the cost of traditional construction. While they may not be for everyone, they have a lot to offer space-wise and are incredibly versatile. Here’s everything you need to know about building a barndominium.
As you might have guessed, "barndominium" is a mashup of two words: "barn" and "condominium." The term is at least 30 years old when real estate developers used it to refer to a mixed-use residential development that included both single-family homes and facilities for horses.
Today, it means a barn or barn-like structure with a dedicated living space. Modern "barndos" vary widely in style, layout, and materials, but most have steel frames, some with rustic stone or wood facades. They also typically include open floor plans and non-residential space.
While some barndominiums are converted from existing, functional barns, many today are built from the ground up for residential or hybrid use. These layouts include a ground floor area devoted to commercial, hobby, or agricultural uses with living areas above or adjoining.

A common question from someone considering a barndo is “Why build a barndominium?” The answer is that they can be more affordable than traditional homes and offer lots of unique design features.
Most barndo designs offer a rustic aesthetic but there’s lots of design flexibility in a barndominium too. From a clean, modern style to a more traditional Americana flair, you have plenty of interior design options, in addition to a spacious floor plan.
Some of the common design elements you can find in barndominiums:
Open floor plans and living areas
Wooden exposed beams and staircases
High vaulted ceilings
Rustic farmhouse touches like sliding barn doors and gabled roofs
Sustainable construction, including spaces for solar energy panels and energy-efficient windows

Barndominiums offer a lot of attractive features to folks with land to spare, including the construction time, space, and resilience against weather elements.
Barndominiums are pretty straightforward to construct and can be built custom or with a kit. You can even DIY the frame if you have strong construction skills, although hiring a reputable general contractor will ensure a well-constructed result.
Because they’re fairly simple to put up, barndos become move-in-ready faster than other home construction methods. In some cases, you can move in within six months or less, compared to about 10 months or sometimes longer for traditionally built detached homes.
You can do a lot with the barndo and turn the space into your preferred configuration because it’s relatively easy to build additions or reconfigure the interior space by changing interior walls.
Love the idea of having space for all of your hobbies? For many, living in a rural setting is a big draw of the barndominium. They’re more likely to be found on larger parcels of land outside major cities and towns.
Barndominiums are frequently made of steel and can stand up well to strong weather. For the same reason, they’re not susceptible to rot or pest infestations and are generally more fire-resistant than wood-framed structures. In some cases, this can mean lower insurance premiums for homeowners.
While a barndo offers many advantages, there are a few challenges you might want to consider, especially with a steel building or building kit.
Permits: Your local laws and building codes should be thoroughly researched before you choose to build a barndominium. Steel buildings may have additional requirements or restrictions, while some areas only permit wood materials to be used.
Financing: Some lenders are reluctant to approve loans for barndo construction. Make sure you have access to the required funds before you begin.
Corrosion risk: While metal barndos are more durable than wood-framed buildings, they may be more prone to rust or corrosion, especially in warm, humid climates such as coastal areas.
Talk to a general contractor about these risks and downsides during the pre-build planning phase.
One of the most appealing aspects of a barndominium is its price tag. Homeowners are often drawn to its wallet-friendly project price tag, especially when compared to a more conventional construction ranges from $120,000 to $500,000.
In contrast, the cost of building a barndominium averages $230,0000. Your specific costs will depend on a number of factors, including:
Construction method (i.e., kit vs. original construction, and whether you DIY or hire a contractor)
Location
Construction materials
Topography and whether it requires additional site work
Square footage
Water, sewer, and other utility service connections
Steel frame or pole barn cost
Interior finishes
Building a barndominium can be more affordable than a traditional stick-built house. If you’re ready to build a barndominium, here’s how to do it.
The first step in barndominium construction is having a spot to build it on. When purchasing the land and choosing the building location, try to find a relatively level spot with a view you’ll be happy looking at each day. This can reduce costs for clearing and leveling the land and ensure you wake up to the view you want.
The cost to build a barndominium differs from the cost to build a traditional barn and can use a few different construction methods, including steel frame or post frame construction. The material for a steel frame building may end up being less expensive than the wood for post frame buildings, also referred to as pole barns.
One of the nice things about building a barndo is that it’s possible for you to buy a barndominium kit and do much of the work on your own, provided you have the right tools and necessary experience to do it safely. Many companies offer barndominium kits that come with everything you need to construct a barndo, so you can choose the kit that suits your needs.
If you aren’t building the barndo yourself, you’ll need to hire a barn builder near you. The contractor you choose should have experience building barndos and will likely subcontract the electrical and plumbing work. If you are building the barndo on your own, you’ll need to hire the right contractors to take care of anything you’re not comfortable doing yourself. This can include an electrician and a plumber. You should also hire a concrete company to take care of the slab for the foundation.
Barndominium construction differs from traditional construction in that the exterior is built first, and then the interior is finished after the shell is up. As you finish the interior, consider your lifestyle, the layout, and any amenities you want to include. Because bardos typically cost less than traditional homes, you may be able to work in the cost of a swim spa, pool, outdoor kitchen, or other luxury amenities.
Part of the appeal of a barndominium is the potential to make it a do-it-yourself project. Barno kits come with nearly everything you need to construct the building, but you’ll need to use the proper tools and take safety precautions if you want the project to be successful. You’ll also need some help to set the posts and trusses as well as the right equipment to do so.
Hiring a contractor may add to the total cost of the project, but it can also help the project go more smoothly. Contractors also have a network of subcontractors they can call on when it’s time to tackle the plumbing and electrical work, which can help the project progress faster. Doing the project yourself has the potential to save you some money, but be sure to factor in the amount of time the project will take.
Stephanie Mickelson contributed to this piece.
From average costs to expert advice, get all the answers you need to get your job done.

If home is where the barn is, a barndominium may be the dream house you’ve been looking for. Here are all the details you need to know about barndominium costs.

Use our home demolition cost calculator to estimate your project’s price and learn what factors impact the total cost before you start your demolition.

While it isn't easy to expand your property, you can consider building up. The cost of adding a second story has quite the range. We'll break it down here.

Prefab and modular homes have a lot in common, but also some key differences. Learn about prefab vs. modular homes and which is the best choice for you.

Brick houses were the standard of the 19th and 20th centuries, and they’re looking to make a comeback. Find out if a brick exterior is right for you.

Adding a second story to a house is a great way to get the space you need without uprooting your family. Find out everything you need to know here.