How to Build a Treehouse: A Step-by-Step Guide
Build your treetop retreat


Whether you’re a kid eager for skyward adventures or a grown-up looking for a quiet treetop retreat, learning how to build a treehouse is a great feat. Reality TV shows and professional prices can make building a treehouse seem out of your element (and out of your budget), but it’s still possible to put your DIY chops to work and build a beautiful treetop space. Here’s a step-by-step guide on how to build a treehouse.
Why Should I Build a Treehouse?
From becoming a kid’s clubhouse to acting as a tranquil home office space, a treehouse is like a blank slate and a whole new living space. It can help connect you with nature and place you close to the animals and brilliant foliage—not to mention killer views of the surrounding landscape. Plus, a treehouse is away from the noise and distractions at ground level, so it’s the perfect escape from day-to-day life.
How to Prep for Building a Treehouse
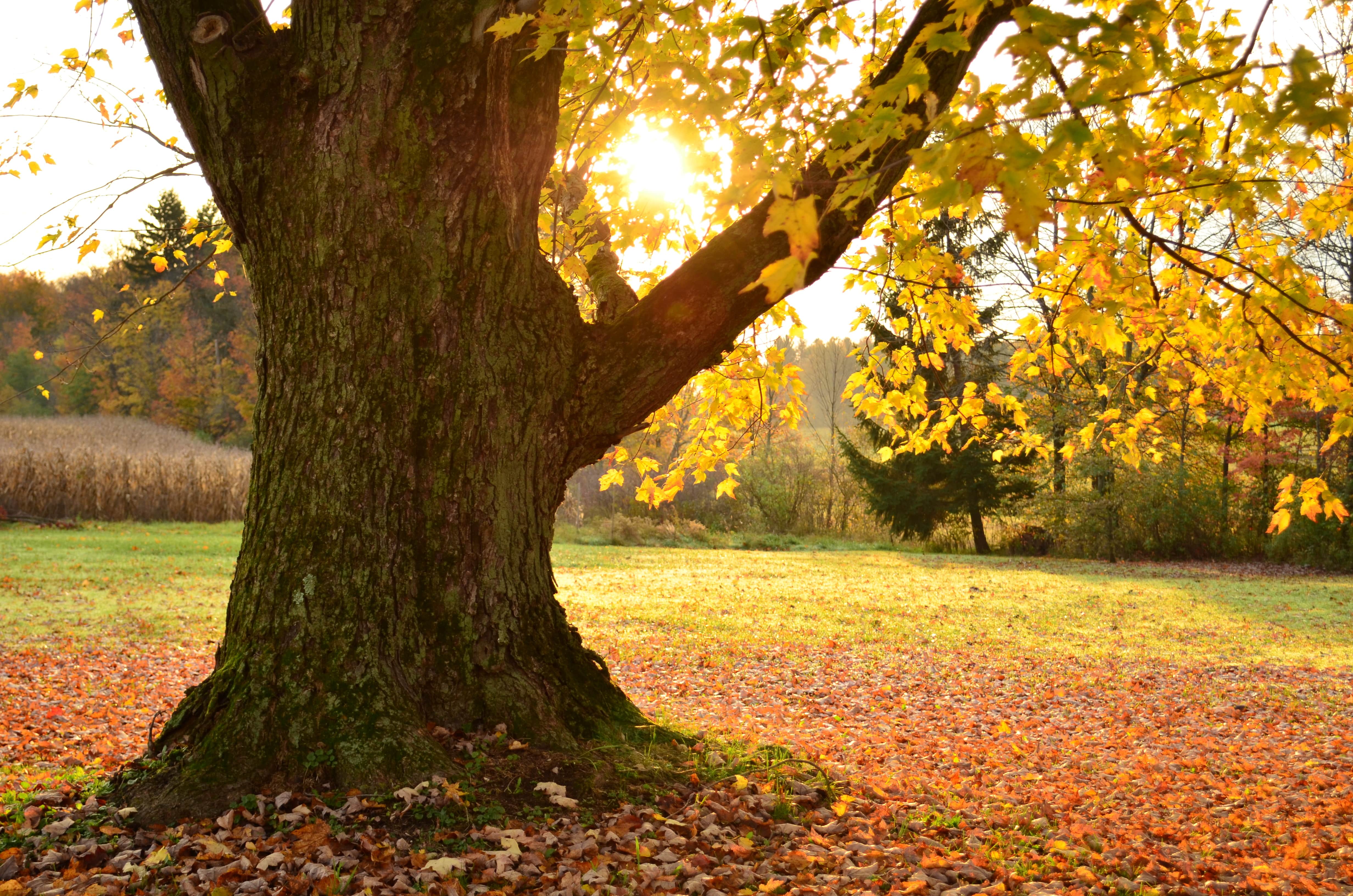
With a project as big as a treehouse, chances are high that you’ll have to adhere to local building codes or homeowners association regulations. Before you make any concrete plans, look up your local agency guidelines to ensure you can build the treehouse. In some cases, you’ll need to acquire a building permit before you can get started.
Aside from that, it’s crucial to select a suitable tree before you build a treehouse. The tree should have a strong “Y” shape to support the structure, and ideally be an oak, maple, or similarly strong tree that can withstand the stress. Look for a good height—not too short but not dangerously tall—and make sure it has strong branches. If branches have broken off within the last few years or there are signs that the tree is dying, it’s unfortunately a no-go.
How to Build a Treehouse
Follow these steps to complete your DIY treehouse build.
1. Draw Up Your Plans
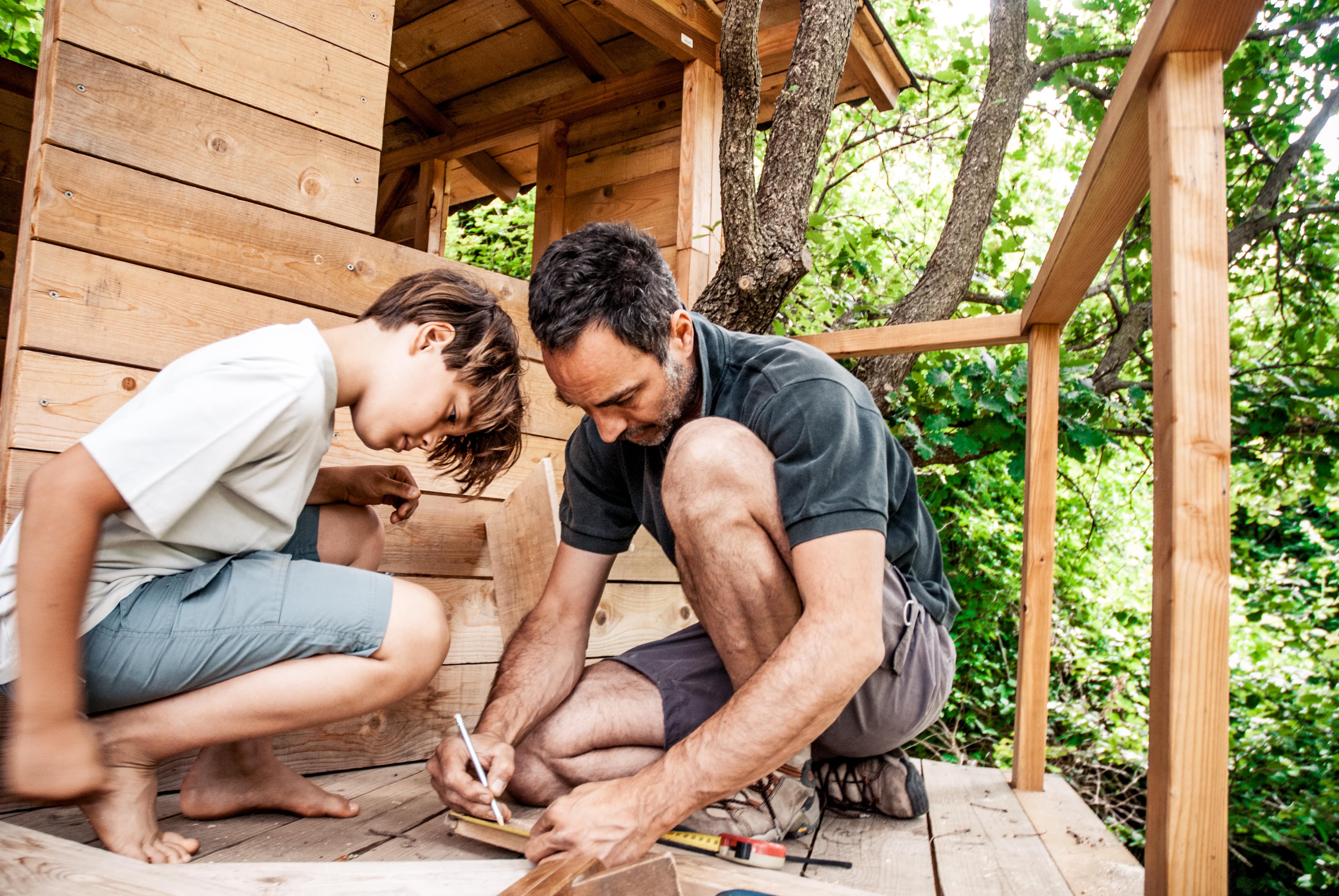
First, come up with a plan that details measurements for the platform, foundation, walls, doors, windows, stairs, and deck space. Consider using a premade treehouse plan to simplify the design process. If building from scratch, ensure accurate measurements, especially the height from the tree. Draft a blueprint addressing these key aspects:
Platform measurements: Determine how far the floor expands from the tree trunk.
Foundation plans: Decide if the foundation will be in the ground, on a support beam, or a combination. Floor beams are recommended for safety.
Treehouse walls: Specify wall height and material (planks or plywood sheathing).
Doors: Plan the doorframe location and decide on an open frame or an actual door.
Windows: Include space and framing for windows if desired.
Stairs: Decide on stair location, whether premade or custom-built.
Deck space and railings: Consider safety with railings for any external deck space.
2. Mark the Position of Floor Beams
If your treehouse will be supported by floor beams, start by marking their locations using cinder blocks. You will need at least four support beams in most instances, but your design may call for more.
3. Raise the Floor Beams
Once four (or more) cinder blocks are spaced according to plan with the tree in or close to the center, place a pre-measured and cut 4x4 wood post into each cinder block. When determining the height of your floor beams, consider whether you will add a handrail around the perimeter of the treehouse. If so, make sure the beams are tall enough to use as corner posts for the railing to attach to.
4. Start the Floor Frame
Connect the four posts using 2x8 planks, a framing nailer, and three-inch framing nails. This floor frame will support your treehouse floor, so measure the height accordingly before nailing. Use a level to ensure these posts are straight before nailing them to the floor posts.
5. Lay Out the Design of the Floor Platform
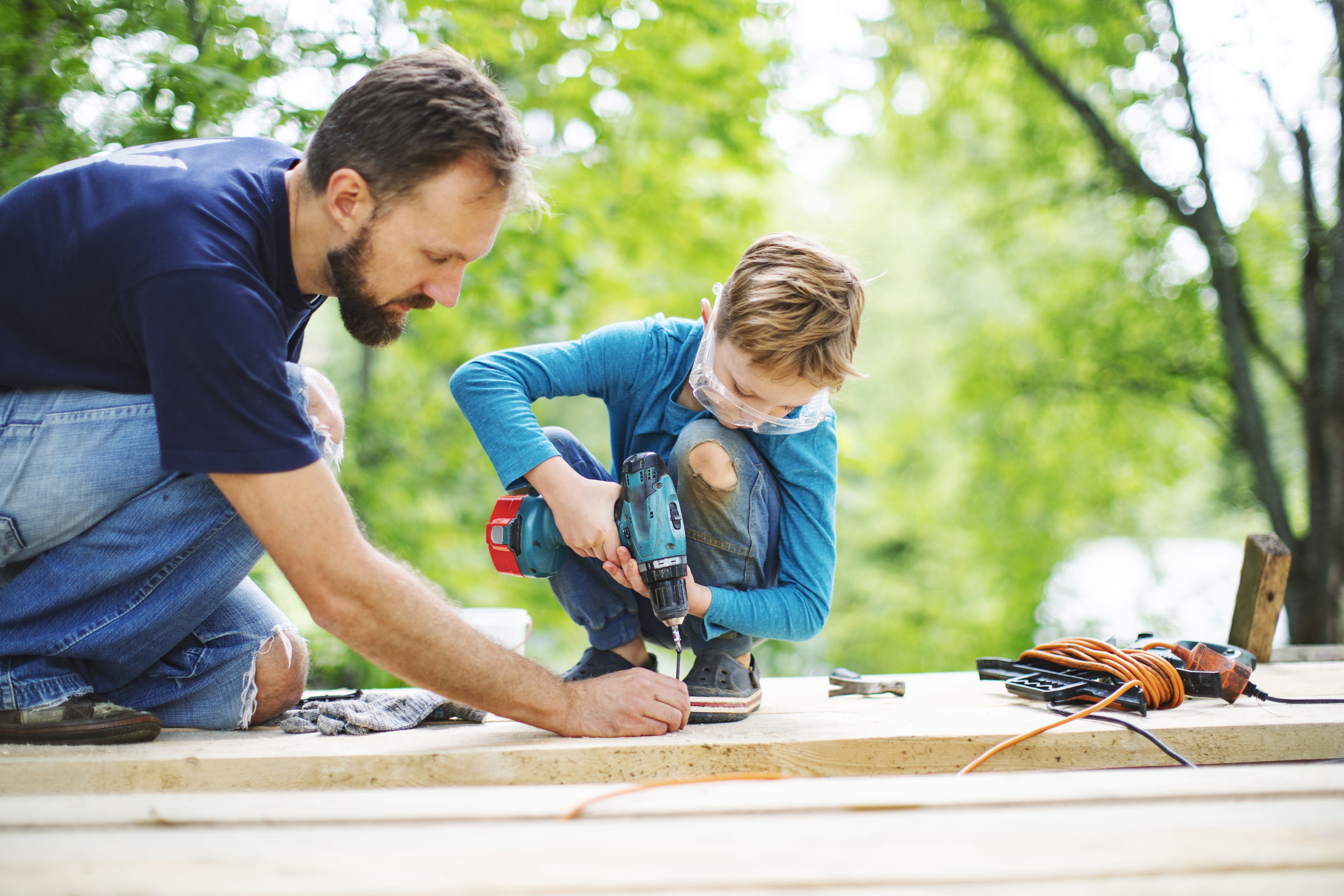
Before attaching the decking planks to the foundation, lay out the design on the ground as a practice run. In this step, you will decide which direction you want the floorboards to point, as well as the width of the deck. Make adjustments to the blueprint during this step if you notice the deck looks too narrow or too large during the trial run.
6. Determine the Number of Floor Joists
Floor joists are structural supports that run perpendicular to the floorboards, so the direction of the floorboards will help you solidify the position of the floor joists. Search online for a floor joist calculator for an easy way to calculate how many you’ll need. For the average treehouse project, two to four should be plenty, but larger, more elaborate treehouses may require more.
7. Secure the Floor Joists
Evenly space out the joists from the center. Consider drilling your center joists into the tree trunk itself for extra support. Pre-drill both the lumber and the tree trunk to avoid damage.
8. Attach the Joist Hangers
Once the joists are in place, attach joist hangers to the corner of each joist, using one-inch galvanized nails and a hammer to secure them in place—not screws. Be sure to hammer in nails for every hole in the joist hanger to guarantee the platform can hold the maximum capacity.
9. Install the Floorboards
Once you’ve stabilized the floor platform, you can start working on securing the floorboards (2x4 planks) to the floor frame using your nail gun and framing nails. Remember, the floorboards should be laid perpendicular to the direction of the floor joists. You may have to measure and cut planks as you go to fit around the tree trunk, so keep your tools on hand for quick adjustments as needed.
10. Build the Wall Frames
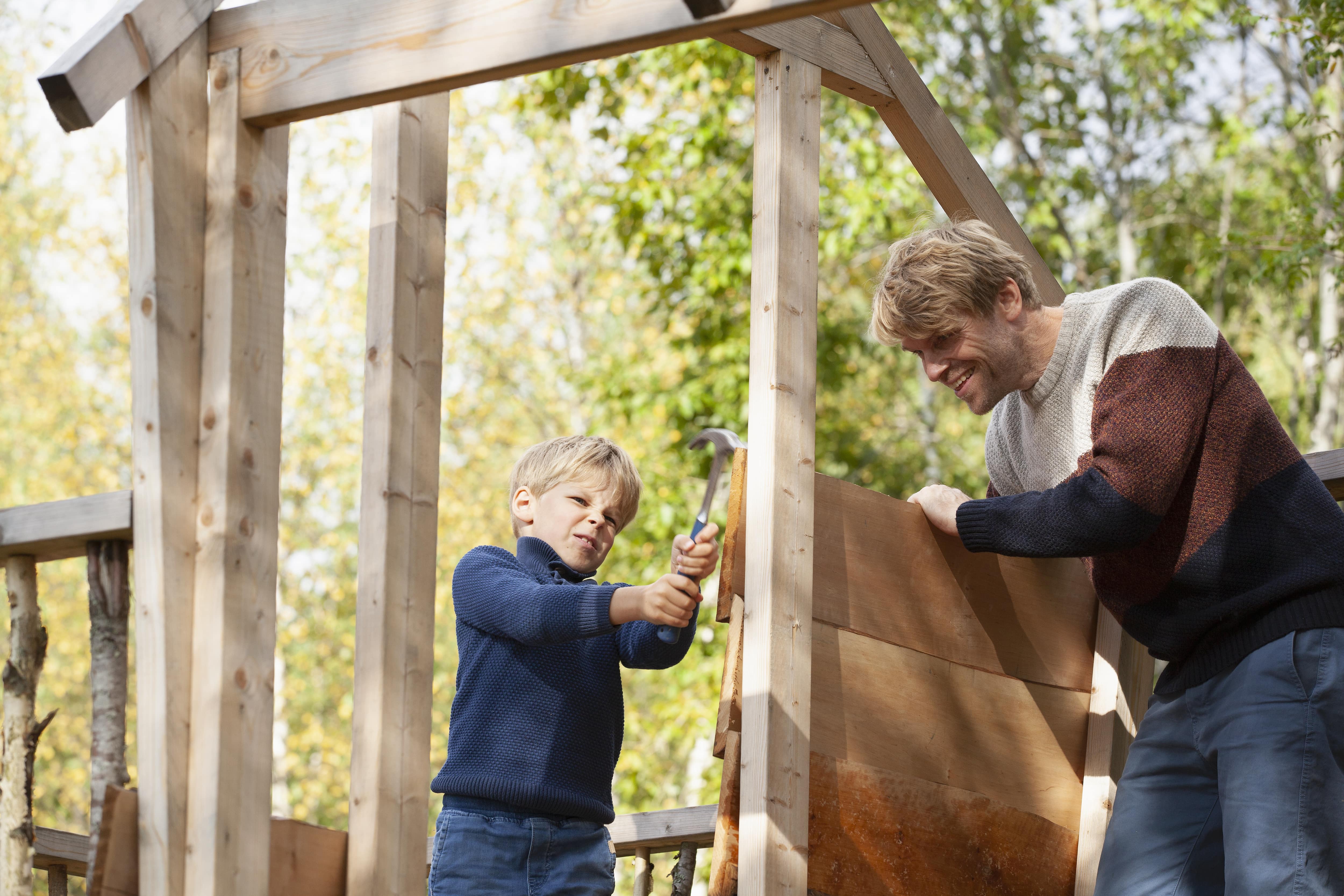
With the deck boards in place, now it’s time to assemble the frames for the four walls. Start by using 2x4 planks based on the dimensions of your blueprint. The wall frame should consist of one top, one bottom, and two side planks in the shape of a square or rectangle, depending on your design.
Starting from the center of the plank, evenly install two to three stud planks, then secure them with framing nails. Repeat this step with every wall frame, framing out space for the windows and door if you’re including these in your design. Then, secure the entire frame to the floorboard using a nail gun and framing nails.
11. Cut the Roof Ridge Beam
Cut a ridge beam for the roof using 2x6 planks. The length of the ridge beam should measure the same as the width of your treehouse (this may differ depending on your specific design plans). You’ll have to use scrap planks to hold the ridge beam up while you secure the rafters.
12. Attach the Roof Rafters
Use 2x4 beams as your rafters, creating a gable roof. Attach each rafter from the top of the wall frame to the ridge beam at two feet on the center or according to your blueprint. The edge of the beam touching the ridge beam will need to be cut at a 45-degree angle with a miter saw.
13. Measure and Cut Your Siding
Next, measure and cut your siding. Refer to your blueprint to measure and cut your siding to the correct sizes. Popular options include wood panel sheet siding and horizontal wood plank siding.
14. Install Your Siding

Secure the siding to the wall frames using a nail gun and framing nails. Keep in mind that you may have to use a reciprocating saw to fit the top of the siding underneath the gable roof.
15. Cut Out Windows and Doors
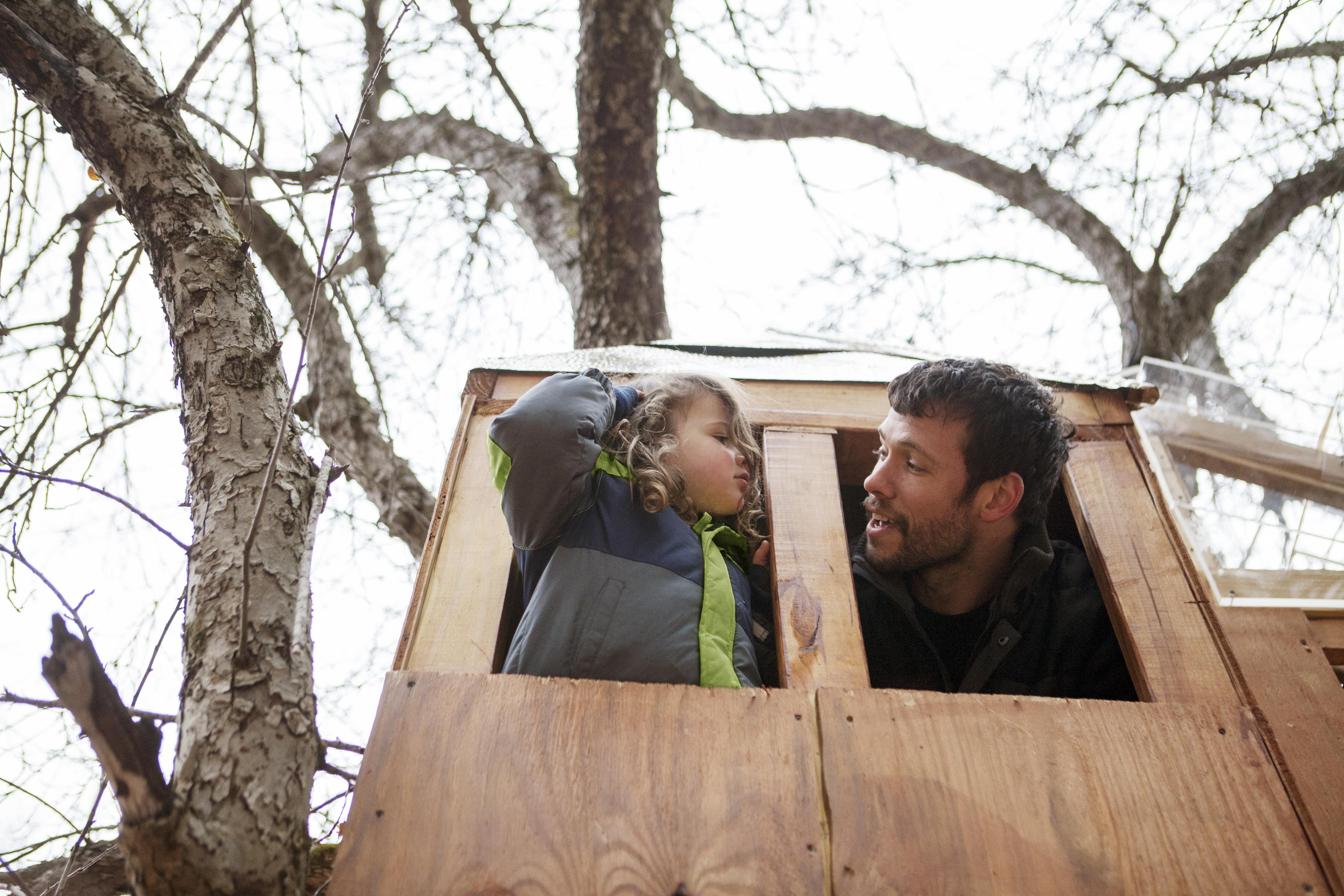
Use your reciprocating saw to cut out the areas between the window and door frames. If you see any extra pieces of wood around the perimeters of the structure, use the reciprocating saw to saw them off for a finished look.
16. Install the Doors and Windows (Optional)
If you want to add doors and windows to your treehouse, now is the time to install them. Alternatively, you can simply add trim around the door and window areas to give it a polished look. But for more elaborate designs—or treehouses designed for living or work spaces—doors and windows are a must.
Build the trimmings using 1x6 lumber to frame door and window openings. Secure the trim to the siding using your nail gun and framing nails.
17. Secure the Roofing
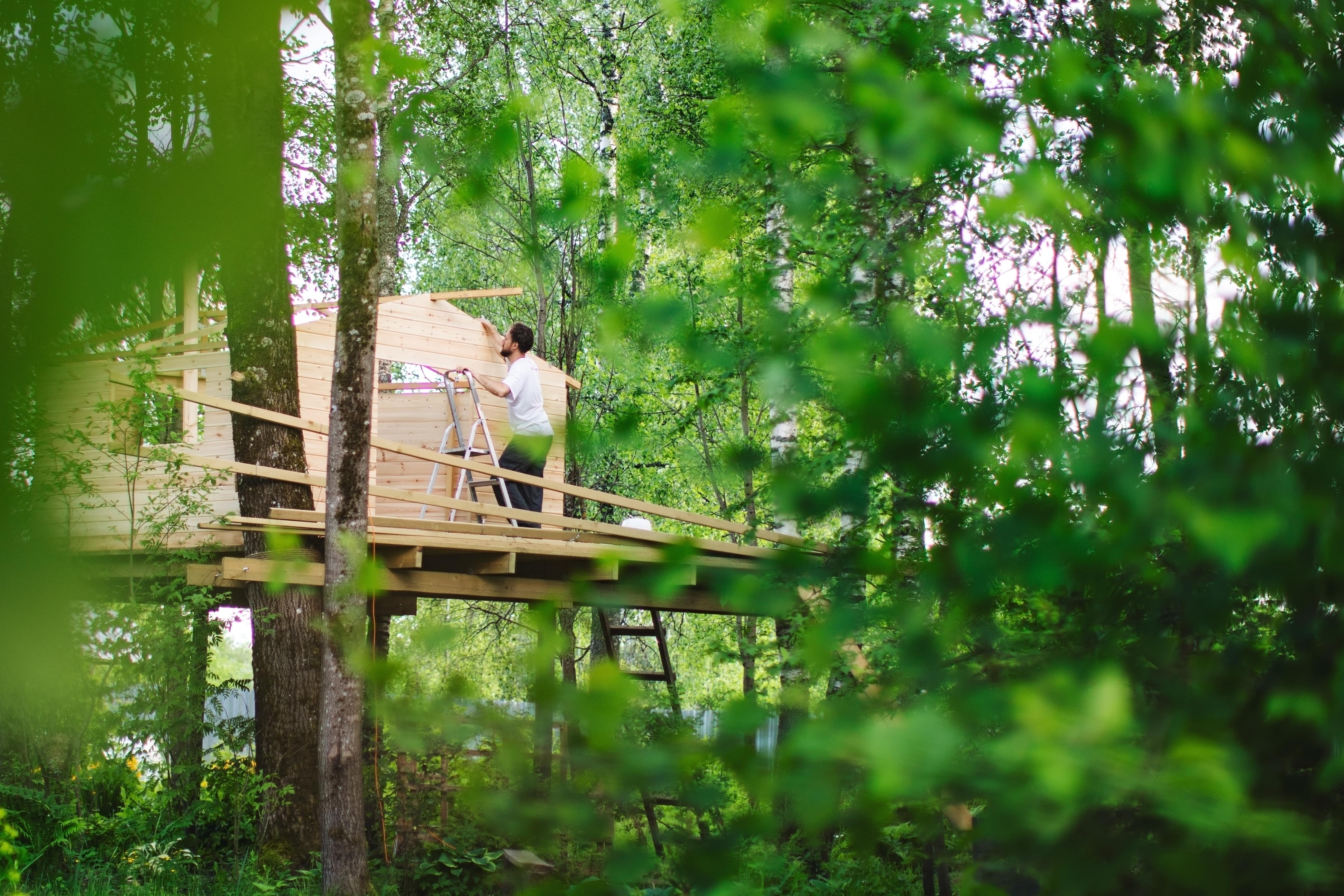
Measure and cut a sheet of plywood sheathing to the desired length for one side of the gable roof. Have a helper hold the plywood while you secure it over the rafters using your nail gun and framing nails.
18. Add Railings for Safety
If your treehouse design has a deck, you’ll want to install railings as a safety measure. Use two 2x8 wood planks for the top and bottom of the railing and connect them to two of the four 4x4 posts in the corners. Secure them using deck rail brackets. Use vertical 2x2 wood planks between the two posts.
The more planks you install, the more secure the railing will be. Use framing nails to attach everything together as you go. Repeat this step for all sides of the deck. Be sure to leave an opening in the railing for ladder access.
19. Add a Ladder or Stairs
To build a simple ladder entrance to the treehouse, install a 4x4 post next to one of the original base posts, leaving about two feet of space in between. Use 2x4 planks as steps. Cut the desired amount and secure them to the posts using framing nails. Ideally, each step should be around 10 inches apart.
20. Finish With a Fresh Coat of Paint or Stain
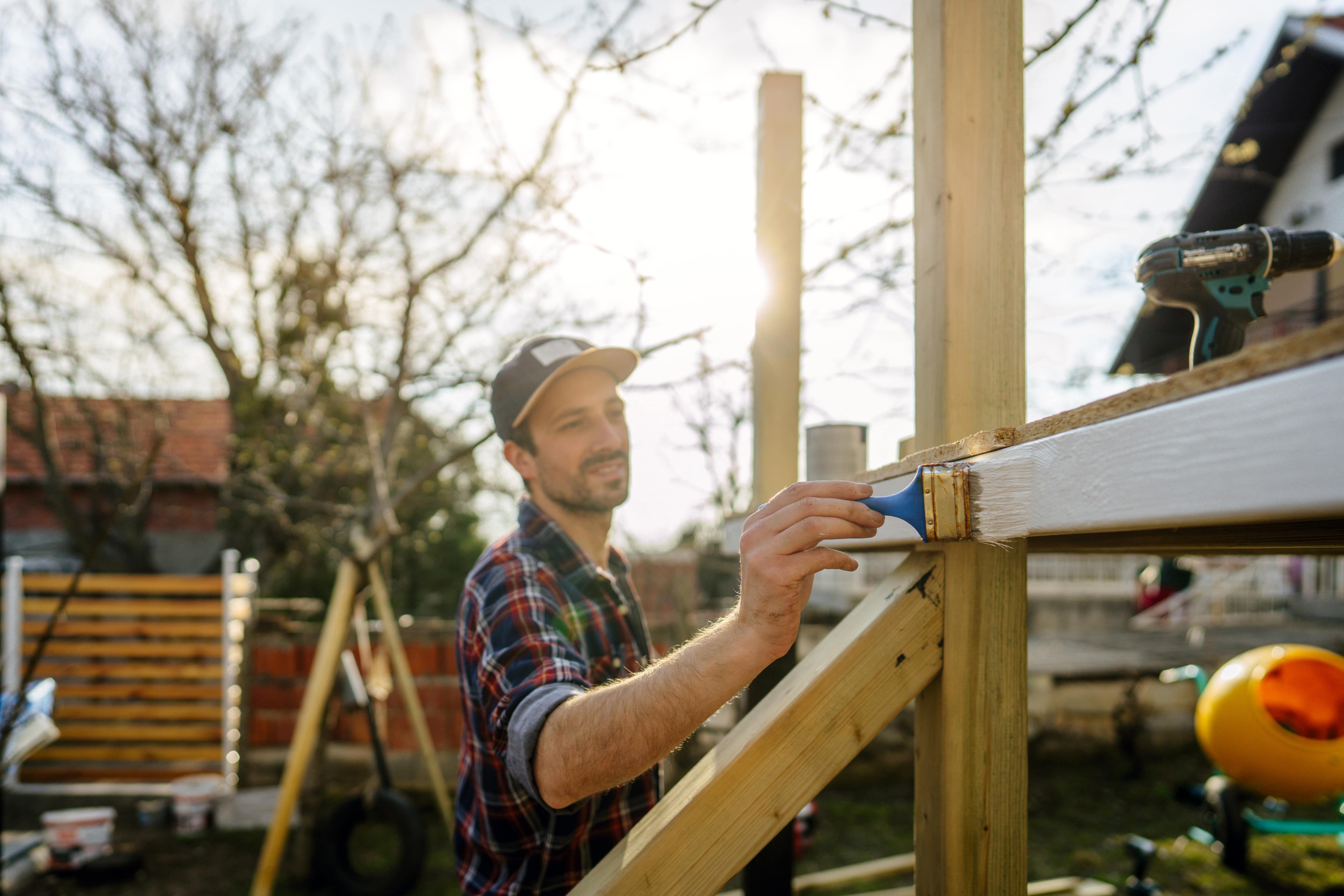
This step is optional, but adding a coat of paint or stain creates a nice finishing touch. It also helps preserve the wood, keep pests out, and keep splinters at bay. Have your kids help with this part by choosing the colors and applying the paint themselves. Choose a color scheme and paint with exterior-grade paint. Or, for a more cohesive look, opt for a natural-looking stain to compliment your house’s siding and the surrounding nature.
Tips for Building a Treehouse
Here are a few tips to keep in mind for a DIY treehouse project:
Explore treehouse ideas online or visit existing treehouses for inspiration.
Allow ample room around the tree to accommodate future growth.
Use specialized fasteners for treehouses to hold the structure in place.
Ensure the chosen tree can support the treehouse's weight, including furnishings and occupants.
Opt for weather-resistant and durable materials for longevity.
Begin construction from the ground up for a more stable structure.
DIY vs. Hiring a Pro
Building a treehouse is a serious project, and it’s worth considering hiring a local treehouse building service for guaranteed safety, stability, and longevity. A treehouse costs anywhere from $7,000 to $100,000 on average for a professional build. DIYing the project can save you around 60% of what it would cost to hire a professional treehouse builder, but it’s important to consider the time and effort involved, as well as additional expenses if anything goes wrong.
Frequently Asked Questions
Building a treehouse can vary in difficulty depending on factors such as design complexity, size, and the builder’s woodworking experience. Basic treehouses with simple designs can be manageable for DIYers with some carpentry skills, while more elaborate structures may pose challenges. Adequate planning, research, and careful execution can make the process more manageable, and resources like premade plans or professional assistance are always available for additional support.
It can, especially with the rising popularity of treehouses that go beyond the ones designed for kids. Adults can now use them as office spaces, yoga studios, or quiet treetop retreats. That said, a treehouse can appeal to families with children or adults who might want to convert it into a space of their own. Depending on the buyer, they may be willing to pay extra for the unique feature.
While building a treehouse isn’t necessarily a death sentence, damaging the trunk is one of the ways to kill a tree. If you’re concerned about the tree, opt for a treehouse support system rather than attaching it directly to the trunk. This may involve using bolts and brackets to affix the structure to the tree's branches or establishing a standalone support system that remains unattached to the tree.




















