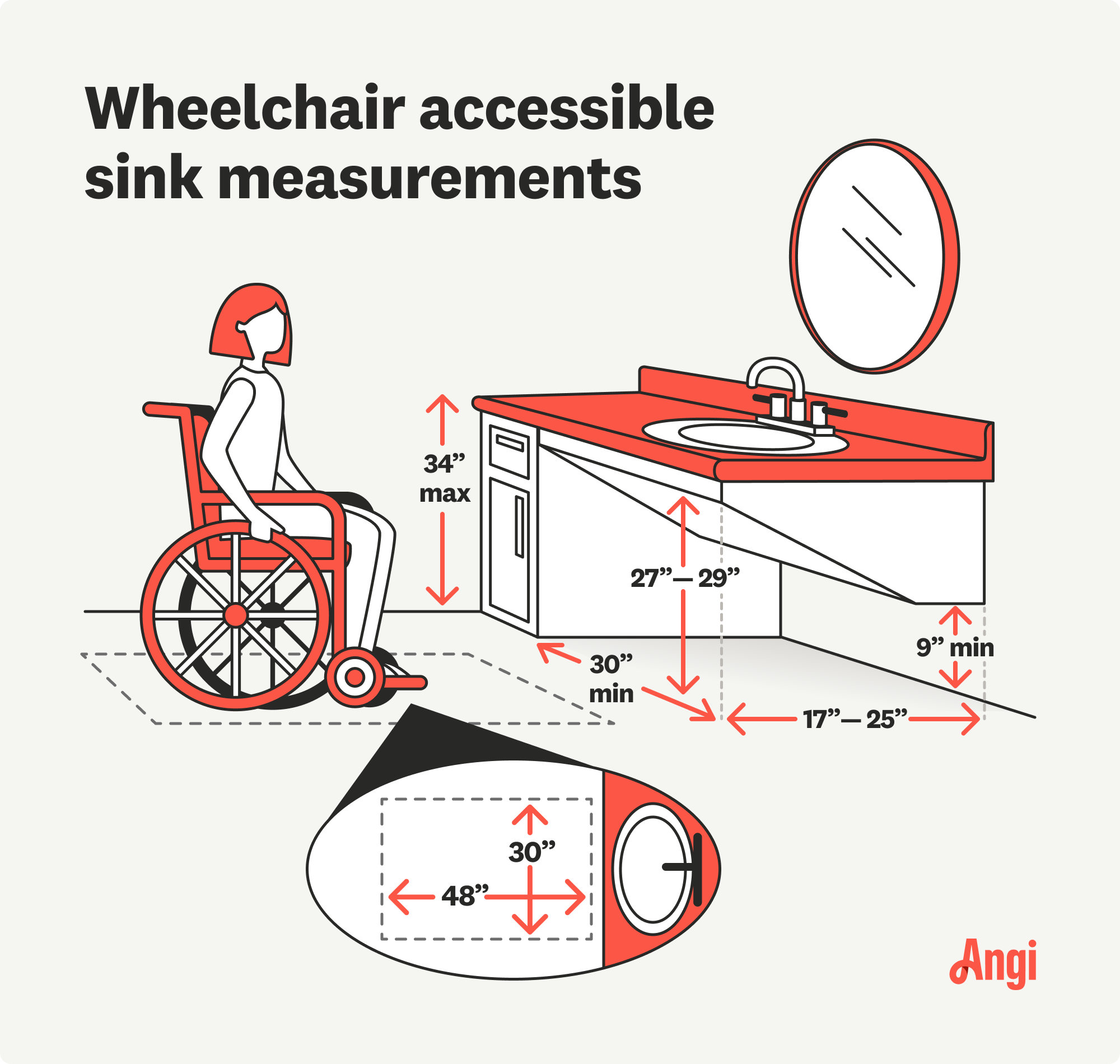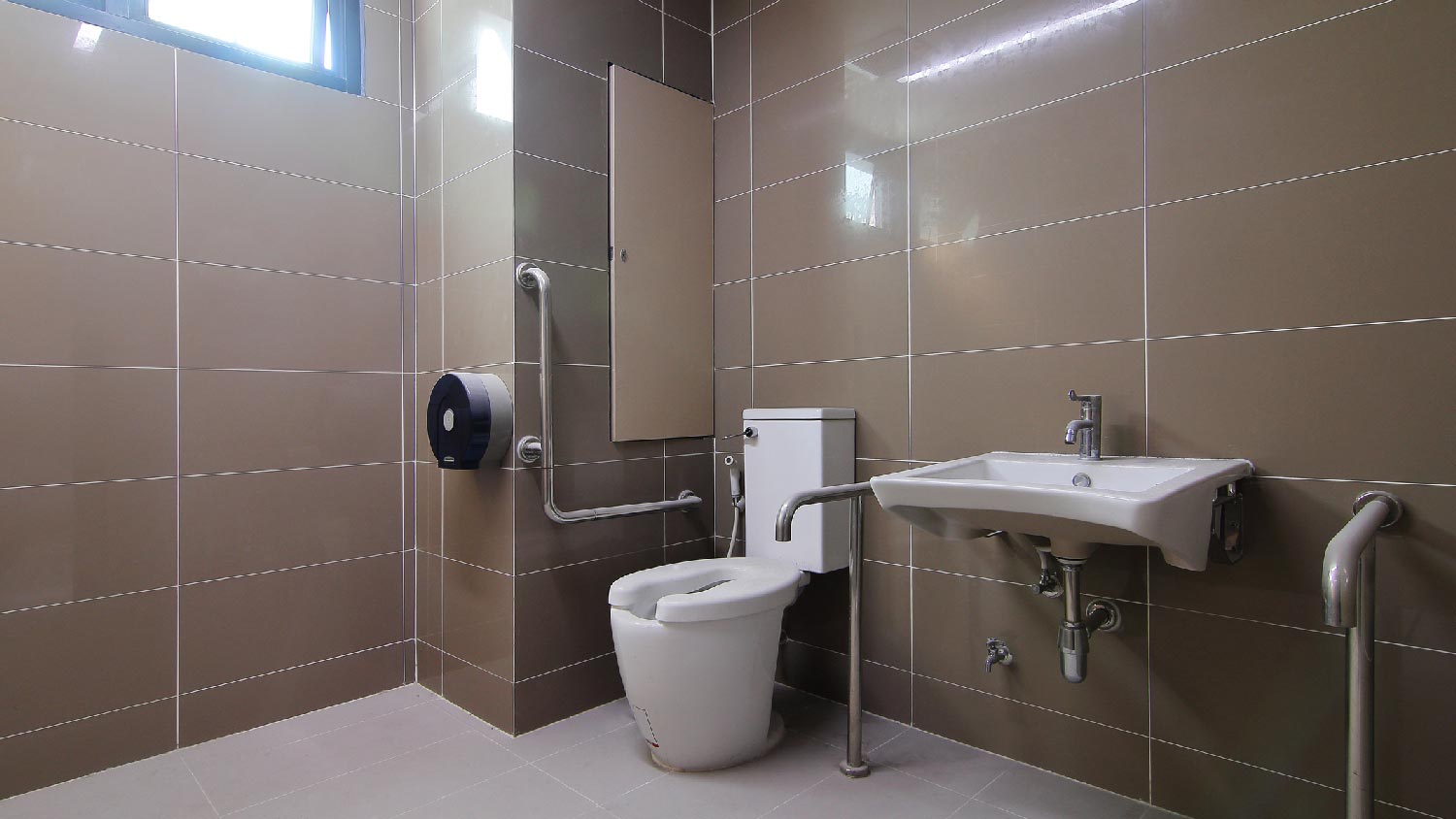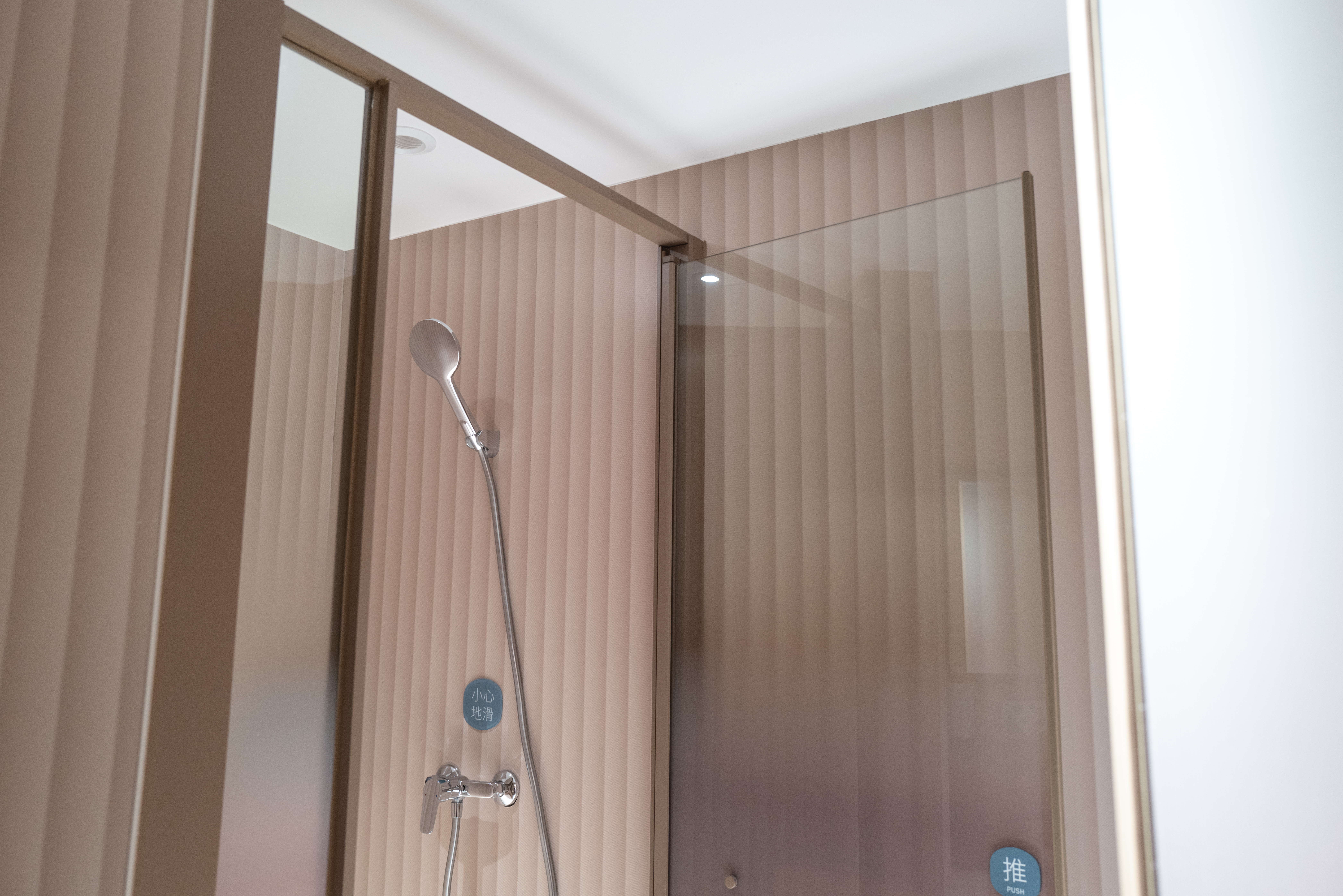
Tiling a shower is an investment in the look and function of your home. This guide explains the factors behind the cost to tile a shower.
The best accessible sinks prioritize legroom and floor space


If you plan to undertake an accessibility remodel, the bathroom is a great place to start, but you need to choose the right sink. The best wheelchair accessible bathroom sink for your space depends on a number of factors. Some sinks provide extra storage, while others maximize floor space. Some sinks are better suited for aging in place or universal design, while others may suit a specific style. This guide will help you choose the right sink for your bathroom.

Wheelchair accessible sinks provide enough room for someone who uses a wheelchair to comfortably wash their hands. A wheelchair user should be able to roll up to the sink, slide their legs beneath the sink, and reach the sink from their seated position.
In commercial properties and public bathrooms, the dimensions of accessible sinks are regulated by the Americans With Disabilities Act (ADA). The requirements depend on the design of the bathroom and the sink, as well as the location of the plumbing. Some general guidelines are as follows:
Height: Mount your sink no higher than 34 inches from the floor.
Knee and toe clearance: To accommodate knees and toes, you’ll need a space below your sink that’s at least 27 to 29 inches tall, 30 inches wide, and 17 to 25 inches deep. Depending on the design, some ADA compliant sinks have a shorter toe space that's a minimum of 9 inches tall.
Floor space: You’ll need a minimum of 30-by-48 inches of clear floor space around your sink. Paper towel holders and hand dryers are considered obstructions.
If you’re planning a remodel, use a local sink installation company with experience building accessible bathrooms. Not every contractor who installs bathroom sinks is familiar with the requirements.

Here are some of the best wheelchair accessible bathroom sinks, but there’s no one-size-fits-all solution. Each type of sink comes with a range of pros and cons. Weigh your options against your household’s needs.
Height-adjustable wheelchair sinks are mounted on a track that allows you to adjust the height with electric controls. Some models also allow you to adjust the depth. This type of sink embodies the core principles of universal design because it works for almost any user, making it a favorite in hospitals and care facilities. However, you may find it prioritizes function over form in a residential setting.
| Pros | Cons |
|---|---|
| Extremely versatile | High cost |
| Comfortable for all kinds of users | Not always aesthetically pleasing |
| Can come with extra accessibility features | Requires electricity |
Best for:
Homeowners prioritizing universal design
Aging in place
Families with differing needs
Universal design aims to make bathrooms functional and safe for all in the home. Features include grab bars, a comfort height toilet, slip-resistant flooring, a shower seat, a walk-in tub, a curbless shower, and making the bathroom wheelchair accessible.
ADA pedestal sinks are stylish and save space. This type of freestanding bathroom sink mounts on the floor. It does not need to be mounted on the wall or on top of cabinets. This makes it a great solution for bathrooms where wall mounting is impossible or inconvenient and for small bathrooms where a traditional vanity would take up too much floor space.
Since ADA pedestal sinks adhere to ADA guidelines, the pedestal portion won’t interfere with the required knee and toe clearance. It has the function of an accessible sink with the classic style of a pedestal sink.
| Pros | Cons |
|---|---|
| Meets ADA guidelines | No storage |
| Saves floor and wall space | Limited countertop space |
| Classic look | Can be complicated to install |
Best for:
Smaller bathrooms that can’t fit a vanity
Homeowners who like the classic look of a pedestal sink
Undermount sinks are similar to drop-in sinks, but they’re attached to the bottom of the counter rather than the top. This type of sink gives your countertops a sleek, high-end look. Though ADA undermount sinks meet ADA requirements, they do require custom cutouts. If you don’t install this bathroom sink carefully with the proper measurements, it can cut into the knee clearance required for wheelchair users. It can also leave your space susceptible to leaks and mold growth, and your countertop must be sturdy enough to support the weight.
| Pros | Cons |
|---|---|
| Can have storage and countertop space | Can limit knee room for wheelchair users |
| Sleek, high-end look | Not suitable for laminate or tile countertops |
| Easy to clean | Higher cost than other options |
Best for:
Bathrooms with a high-end aesthetic
Bathrooms that benefit from extra storage and countertop space
A wheelchair accessible bathroom vanity consists of a sink (or wash basin), countertop, and set of cabinets (or some other storage space). This type of sink is popular because it comes in various styles and materials, hides exposed plumbing, and provides storage and countertop space. Finding a vanity that fits in a small bathroom can be tricky, but ADA vanity sinks will have the required knee room for wheelchair users.
| Pros | Cons |
|---|---|
| Comes with storage and countertop space | Not suitable for smaller bathrooms |
| Options for every design style | Difficult to clean |
| Hides plumbing | Prone to water damage |
Best for:
Bathrooms that need plenty of storage or countertop space
Homeowners who want double sinks in a primary bathroom
Vessel sinks are freestanding bowls that sit on the top of the counter. In recent years, this style has surged in popularity for its unique, modern design. That said, you’ll need to take care during installation. The height of the sink can interfere with clearance. You’ll need lower countertops to compensate, but you still should have enough room underneath for knee clearance.
| Pros | Cons |
|---|---|
| Trendy design | The height can cause issues for wheelchair users |
| Creates more countertop space | Don’t have an overflow hole |
| Helps guard against splashes and spills | Harder to clean |
Best for:
Modern bathrooms with an elegant design
Homeowners who want to maximize existing countertop space
ADA wall-mounted sinks are exactly what they sound like—they’re mounted directly on the wall. These sinks are minimalist in design but help maximize space in bathrooms with limited floor space (they’re free-hanging and don’t have supports like console sinks). However, not all bathrooms have wall space available, and installation can be tricky. You may need to reinforce your wall.
| Pros | Cons |
|---|---|
| Maximizes floor space | Exposed plumbing |
| Varieties for all kinds of design styles | No storage space |
| Fits in small bathrooms | Fits in small bathrooms |
Best for:
Small bathrooms where floor space is at a premium
Bathrooms that don’t need additional storage

If you hire an accessible bathroom contractor for your remodel, they can help you make an informed decision, but you’ll still need to choose your specific sink. Here are some things to keep in mind:
Material: Wheelchair accessible sinks are available in a range of materials, though options can be more limited than standard sinks. Beyond the classic ceramic or porcelain sink, you can choose from various composites, solid surface, stainless steel, acrylic, and even copper.
Size of sink and countertops: Keep an eye on the size of your sink and countertop area. Small obstructions can throw off your measurements. Make sure you account for the countertop's thickness, the sink's depth (or height if you choose a vessel sink), and any exposed plumbing or cabinetry underneath your sink.
Available floor space: The ADA dictates ideal accessible bathroom dimensions. You’ll need to ensure there’s a certain amount of unobstructed floor space. This can make installing a vanity (or any type of sink with cabinetry) trickier in small bathrooms.
Design style: Choose a sink that complements your bathroom design style. Pedestal sinks are classic, but vessel sinks have a modern allure.
Installation: Sink installation costs $225 to $650. Specific wheelchair accessible bathroom sinks may cost more to install than others, but it depends on your existing plumbing and the required features.
From average costs to expert advice, get all the answers you need to get your job done.

Tiling a shower is an investment in the look and function of your home. This guide explains the factors behind the cost to tile a shower.

The cost to add a bedroom and bathroom can pay off with an increase in your home’s value and more space for you and your family. Costs vary by project scope.

If your bathroom needs sprucing up, a new vanity will make a big difference. Vanity installation costs depend on the size and type of the countertops and fixtures you choose.

This handy guide will walk you through 17 types of bathroom sinks to help you decide on the best one for your bathroom remodel.

There are lots of different types of shower door seals to keep your bathroom dry. We’ll show you what they are and where they work best.

Ready for a bathroom refresh? If you’re considering a new tub, learn the pros and cons of some of the best bathtub materials on the market.