
Find out how much it costs to install crown molding by type and size. Use our expert guide to figure out how much crown molding you need, how much crown molding costs near you, and whether you need to hire a pro.
Design a layout for the bedroom of your dreams


A wall-mounted flat-screen saves space in any bedroom.
Use vertical space to optimize a small bedroom.
Nightstands should be no more than 2 inches from the bed.
Arrange your layout around a focal point like a fireplace or view.
We ask a lot of bedroom layouts. To a parent, it’s a retreat or sanctuary; to a kid, it’s where they can be themselves; to a guest, it’s a place of welcome. Sometimes it even doubles as a home office. It makes sense to furnish and arrange your bedroom setup thoughtfully.
Deciding on a floor plan is your first step toward designing a bedroom that works for you. Here are some popular bedroom layout ideas to consider, along with tips and strategies to make the most of your space.
How you arrange your furniture depends on whose bedroom it is, whether it’s shared, and how often it’s used.
Measure your room carefully and take note of its unique characteristics: Is there a natural focal point? Are there multiple doors? Is it roomy enough to include a sitting area? Consider how you move through the room—from bed to bathroom, or bathroom to closet. Know the dimensions of the furnishings you have—and those on your wish list.
Here are five inspired ideas you can easily adapt to your needs, whether it’s a bedroom-workspace combo or a luxuriously styled primary bedroom.
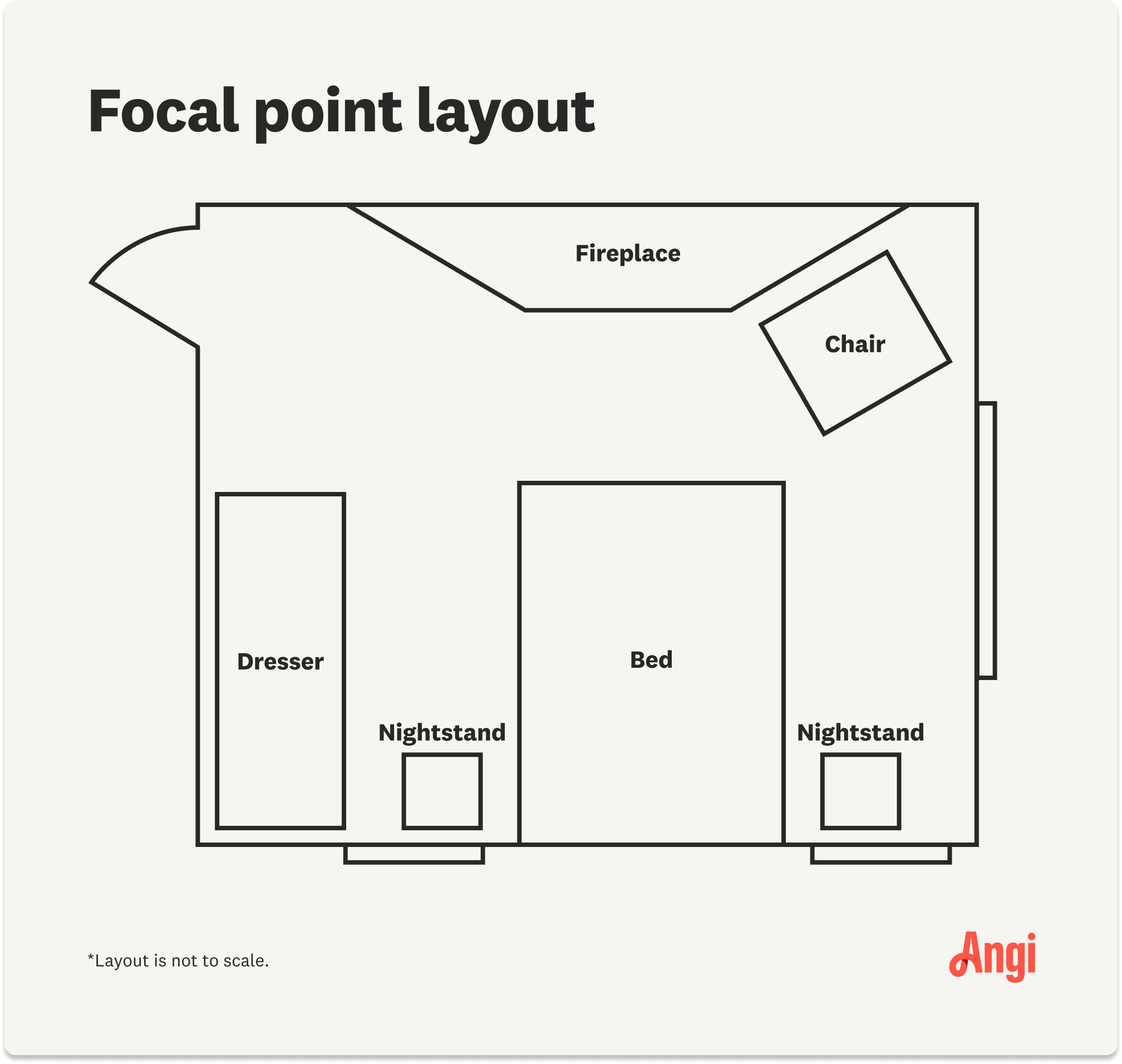
If you’re lucky enough to have a gorgeous view or a fireplace, build your layout around it. Let the focal point determine where you place the bed, how you dress the windows—and ultimately, the feeling you have when you walk into the room.
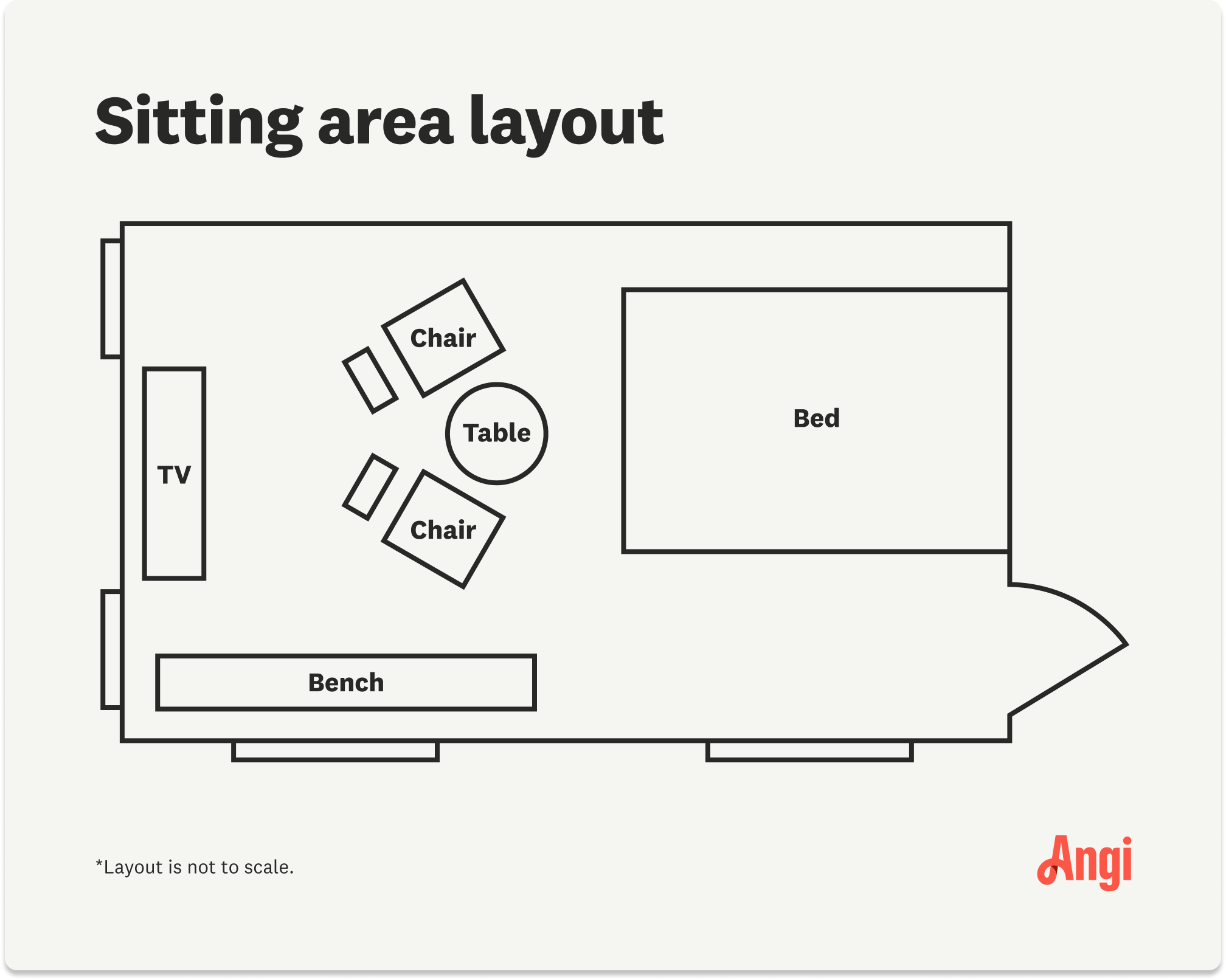
A guest suite is all the more welcoming if you choose a bedroom setup that includes a sitting area. This popular arrangement places a pair of chairs and a small table at the foot of the bed. Leave space between the chairs so the TV can be viewed both sitting and lying down.
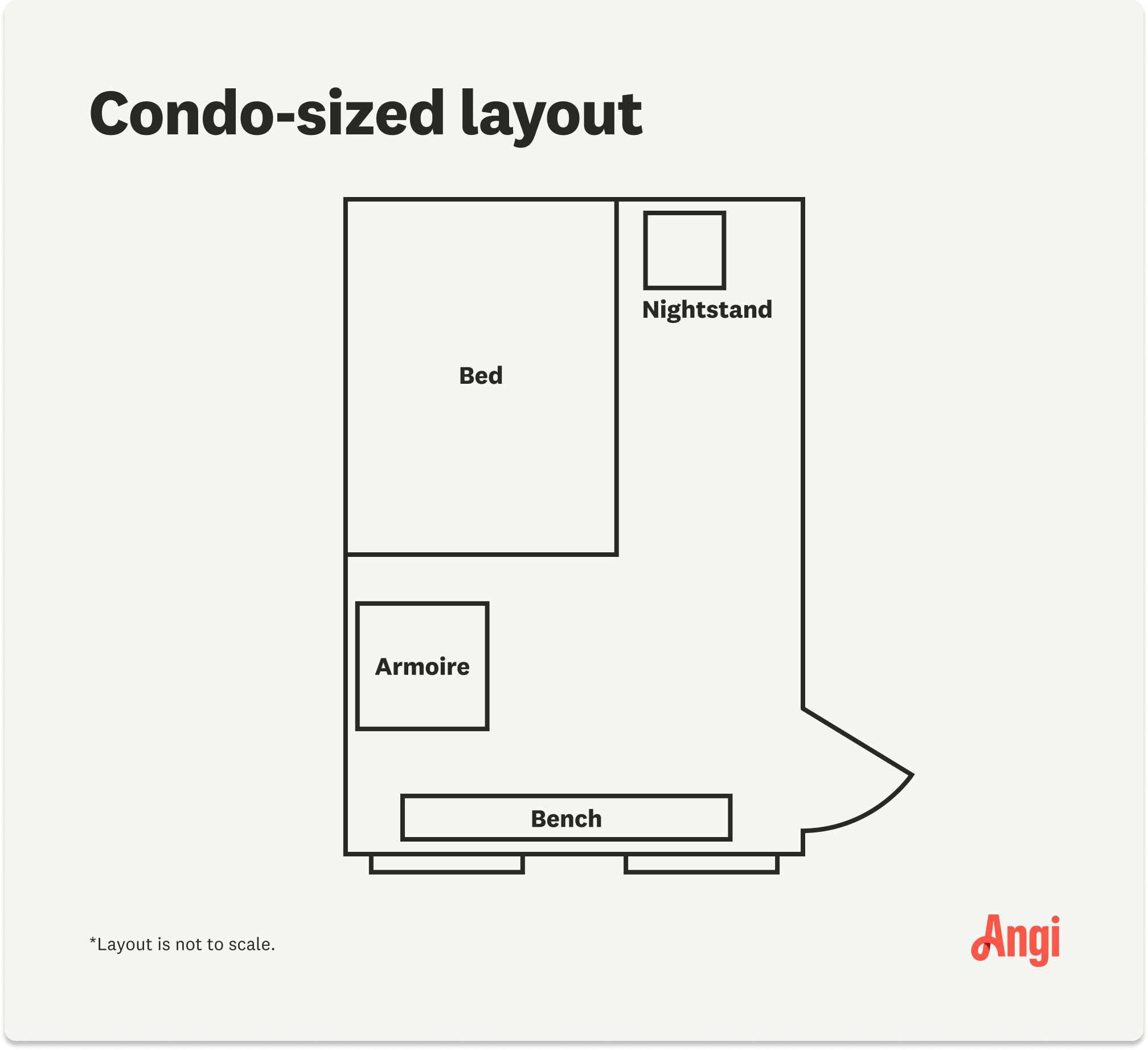
Keep furnishings to a minimum, but make choices that lean toward a vertical layout. A bed tucked into a corner, a tall, upholstered headboard, and an armoire move your eye upward without taking up much floor space.

If, like millions of others, you work from home but don’t have a dedicated office, opt for a bedroom setup that includes a workspace. This layout should include a corner desk facing away from the bed. It can also work in a guest room that doubles as your office.

If your bedroom has multiple doors—an entry, bath, closet, or maybe even an exterior door to a balcony or patio, there’s little you can change without compromising function. Take full advantage of the open wall spaces to place furniture and save space where you can with flat-screened TVs and floating shelves.
You might want a California king, but will it be too much for your bedroom setup? Remember, they don’t call it the bedroom for nothing. The bed is the single most important piece in a room, large or small. It may overwhelm the space or be unobtrusively nestled in a corner.
Before buying a bed, pay attention to the dimensions to make sure it’s the right size for your arrangement and know the square footage of your room.
Here are the common dimensions of every size bed, in inches:
California king: 72x84
King: 76x80
Queen: 60x80
Full: 54x75
Twin XL: 38x80
Twin: 38x75
The best layout for a bedroom is one that checks all your boxes. How you furnish it is entirely up to you, so have fun playing with styles and trends that match your mood and personality.
But if you can’t find the piece you’re looking for, there’s always the option of custom-made furniture. Ready to put it all together?
Here are some tips for designing a bedroom that works hard and looks good doing it.
Add a chair or sofa: Many roomy sitting areas can handle a pair of wide upholstered chairs or small sofa or chaise, but a tight space may only have room for a small slipper chair.
Let the nightstand multitask: With a modest 18-by-22-inch footprint, the nightstand’s importance is sometimes overlooked. A home for phones, charging stations, lamps, books, and more, place it no more than 2 inches away from the bed.
Use an ottoman with storage: Place an ottoman at the end of your bed that doubles as a storage spot for extra blankets and pillows. Keep in mind that it should be no more than 3/4 the width of your bed so it doesn’t overwhelm.
Get strategic with your TV: Flat-screen TVs are a great space-saver when placed on the wall directly across from your bed. Other options: on top of a dresser, on a dresser with a hidden TV lift, or behind the closed doors of an armoire.
Hang a full-length mirror. Find a wall, any wall, where a full-length mirror fits—even if it’s in the walk-in closet. It can make your bedroom look larger (and help you choose your outfit for the day).
Add self-care elements: What would take your bedroom to the next level? Consider a massage chair, wine cooler, mini fridge, meditation area, reading nook—these small touches will add up to the ultimate in luxury and comfort for a bedroom.
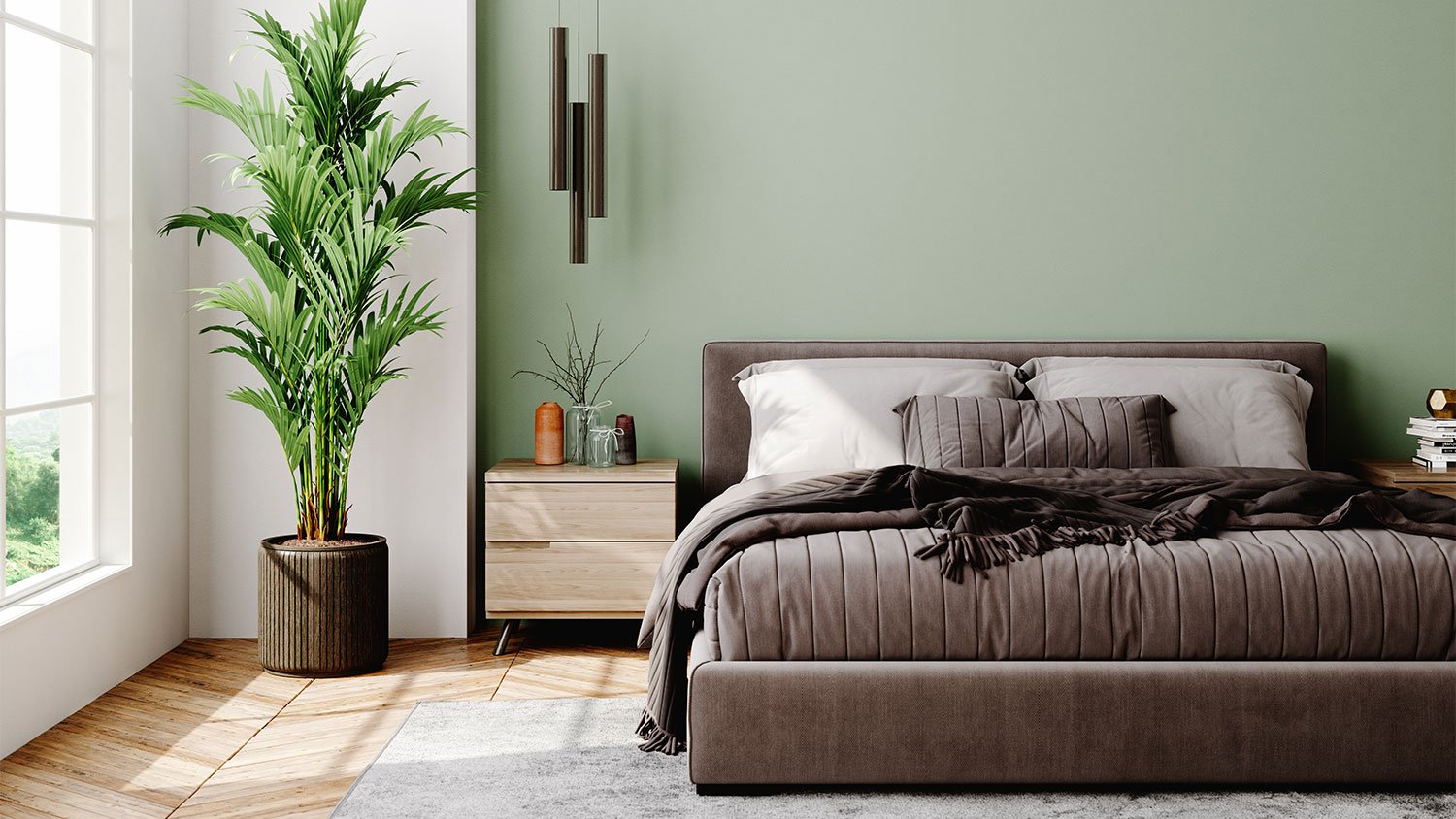
Maybe you wish your room had an ensuite bath or a spacious walk-in closet. Remodeling costs can vary greatly, but the average cost to add a bathroom is $15,000. You’ll pay around $2,000 for the cost of a walk-in closet.
Whether you’re rearranging your room or renovating with the help of a local home remodeler, it’s a great idea to have a layout in mind before you start. If you don’t have a design eye, look into hiring an interior designer in your area for help.
From average costs to expert advice, get all the answers you need to get your job done.

Find out how much it costs to install crown molding by type and size. Use our expert guide to figure out how much crown molding you need, how much crown molding costs near you, and whether you need to hire a pro.

Discover the average cost of tin ceiling installation, including labor, materials, and key factors that impact your budget. Learn how to save and plan your project today.
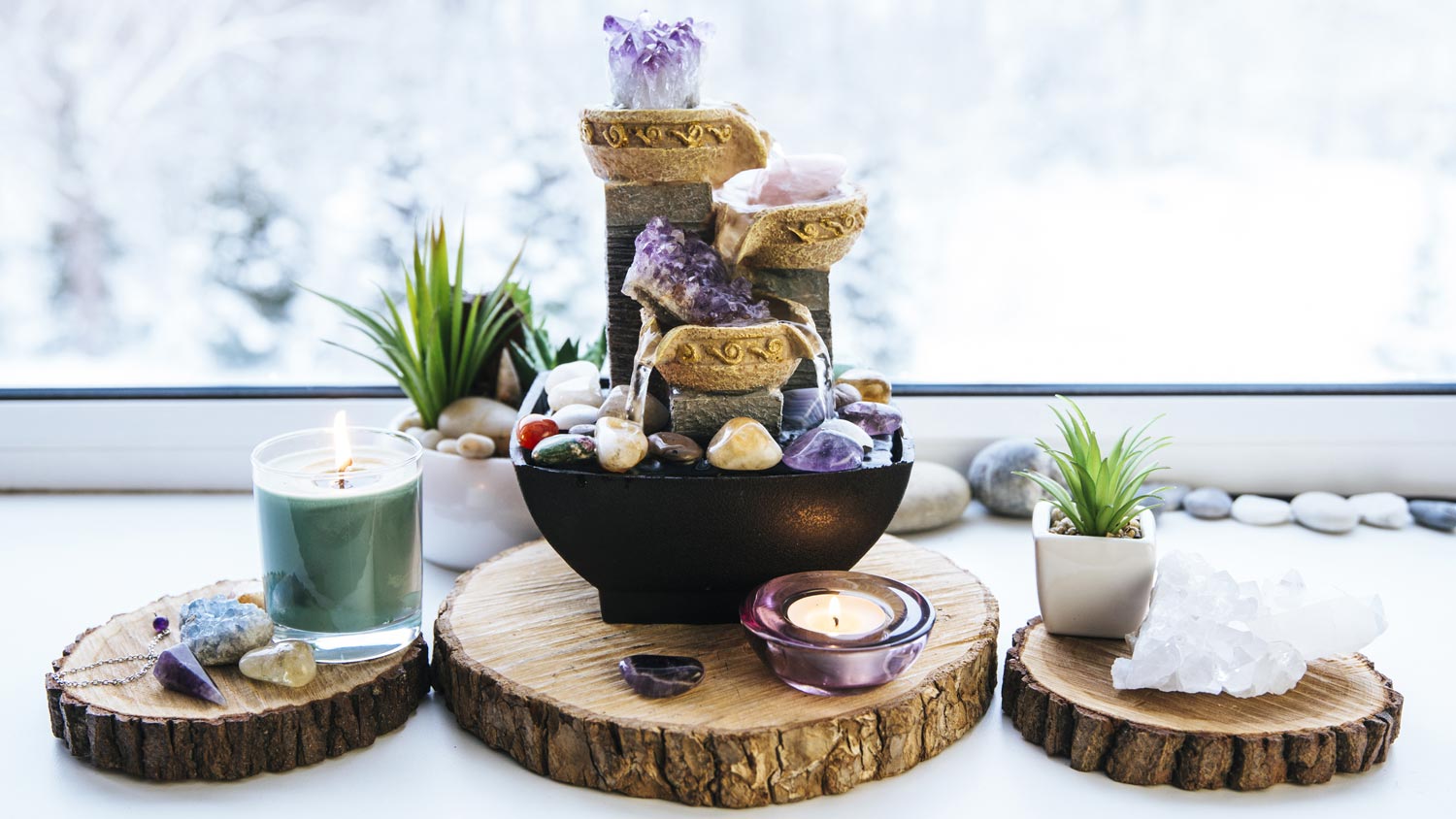
Discover the average feng shui consultant cost, what impacts pricing, and how to save on your consultation.
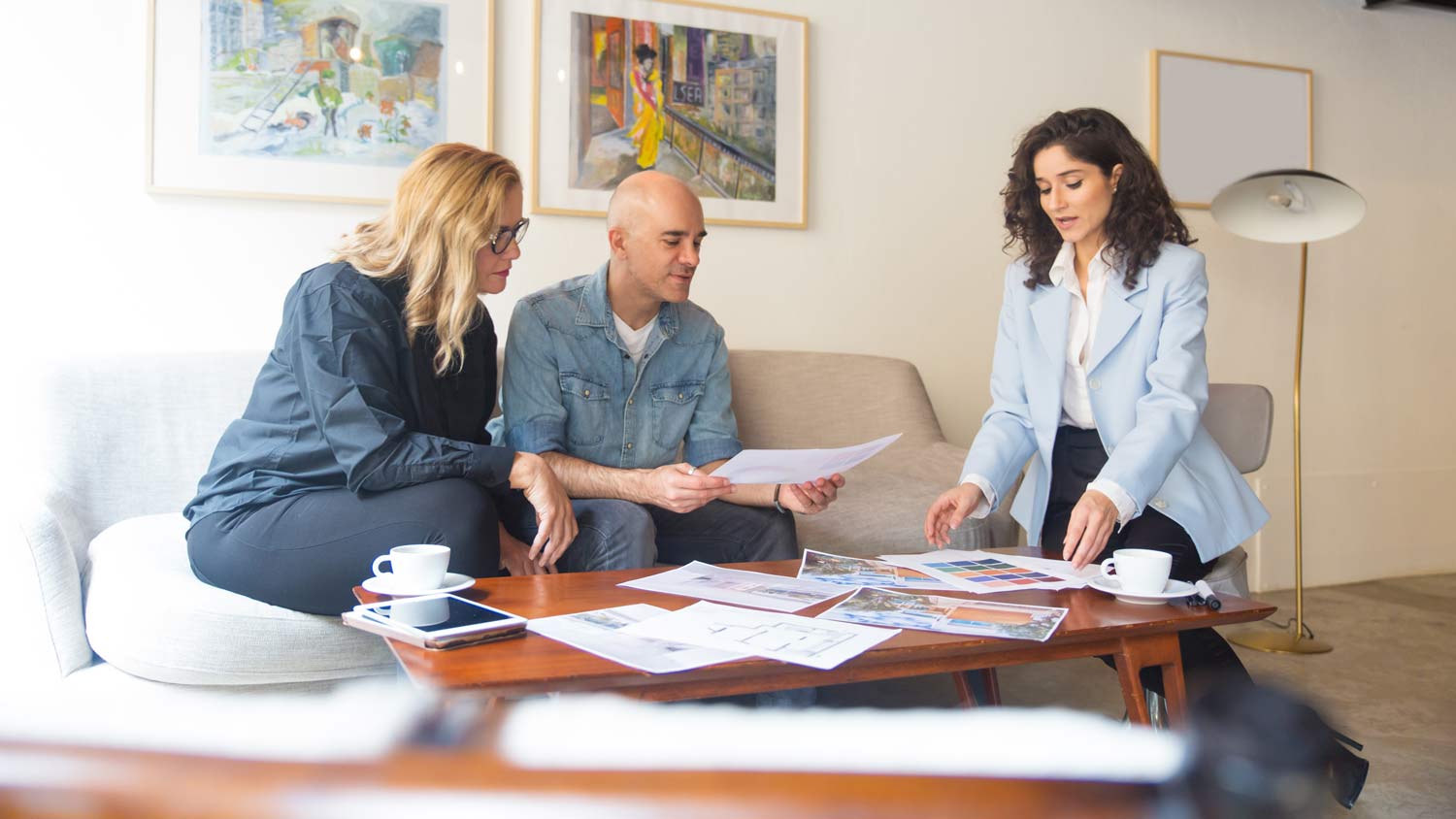
Create a stunning and functional home or remodel with an interior designer. Follow these common interior design questions to prepare for working with a pro.

Architectural details like wood molding help frame a space and add visual interest. From baseboards and door casing to wainscoting and board-and-batten paneling, read on for a rundown of all the types of trimming for your home.

Reinvigorate your home with the summer-ready decor trends welcoming us into the sunniest days of 2025. Find your favorite among these top 10.