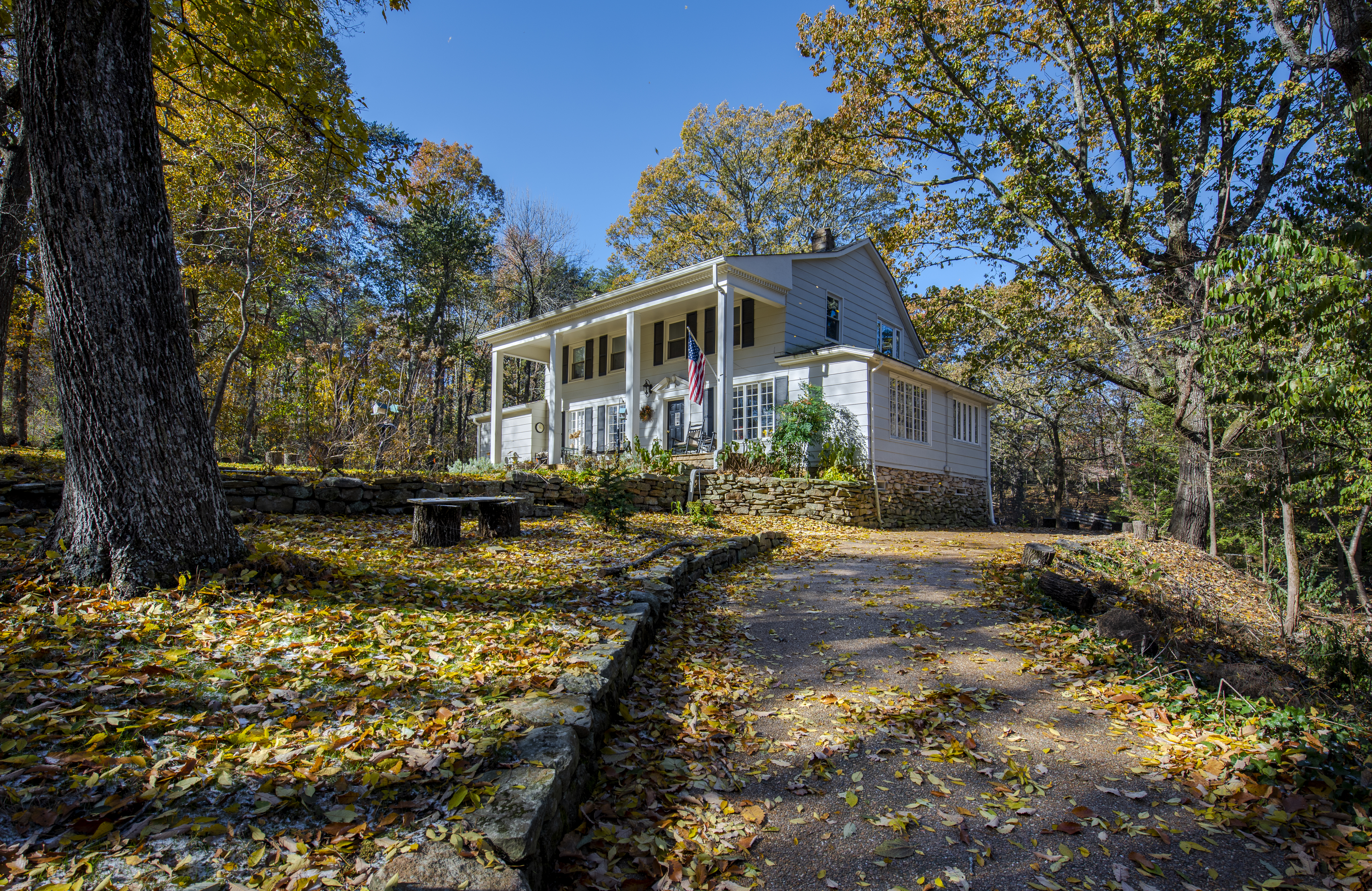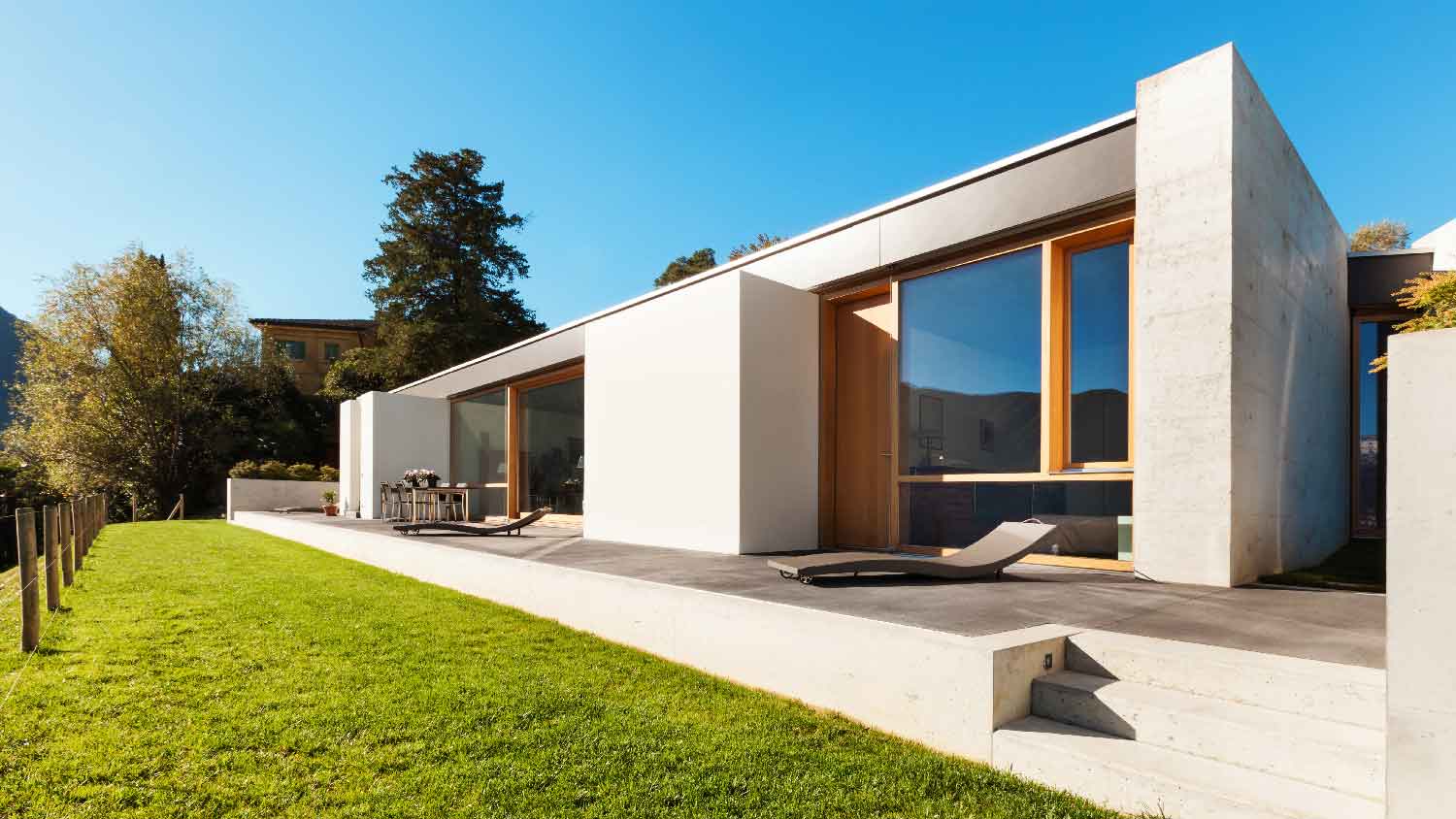The average cost of a yurt is $35,000, but the price can vary depending on the size, building materials, and number of add-on features.
Barndominium vs. Modular Home: Which Is Right for You?
Both offer a unique path to homeownership


Barndominiums and modular homes are often less expensive types of new construction.
Local zoning guidelines can make building both types of homes complex in some areas.
Modular homes are prefabricated, producing less construction waste.
Barndominiums may be the most durable option because they have metal siding.
Interest in barndominiums and modular homes is growing. These abodes are an ideal mix of style, affordability, and efficiency, making them highly desirable as the cost of more traditional homes skyrockets. But what truly sets them apart? Discover what to know when comparing barndominiums versus modular homes to ensure your choice offers the long-term value you seek.
Barndominium vs. Modular Home: Key Differences

As their name implies, barndominiums borrow elements from barn interiors and combine them with features found in industrial-inspired condos. Thanks to their metal construction and siding, these abodes offer long-term durability and energy efficiency.
Modular homes offer significant savings and energy efficiency compared to traditionally built homes because of their precise construction. They are prefabricated in factories under controlled conditions, optimizing each home's energy use while reducing construction waste. On-site assembly makes them quicker to build.
Remember, when considering which home types work for you, working with a local home renovation specialist will help you make the right choice.
| Differences | Barndominium | Modular Home |
|---|---|---|
| Construction time | Longer | Faster |
| Construction | Metal/Steel | Pre-fabricated |
| Style | Rustic/Industrial | Contemporary |
| Customization | High | Moderate |
| Durability | Very high | High |
Barndominiums vs. Modular Homes: Differences in Appearance
Barndominiums and modular homes can differ significantly when it comes to hallmark features.
Style
Barndominiums feature a modern barn-inspired aesthetic, including high ceilings, exposed beams, and open floor plans. They are constructed with metal or steel exteriors, enhancing their industrial-rustic vibe. Home buyers can expect extensive, open spaces punctuated with oversized windows to emphasize a connection to the outdoors.
Modular homes have a more traditional residential look. Typically, modular home builders offer homebuyers a limited selection of features and finishes to customize their abodes, such as exterior siding or kitchen styles. Regarding their overall looks, modular homes resemble conventional single-family homes that blend seamlessly into suburban or urban settings.
Size
The average sizes for modular homes and barndominiums vary based on the buyer's needs, but there are general sizes to expect.
Barndominiums average between 1,500 and 3,000 square feet and emphasize open floor plans. Their barn-inspired architecture often leads to larger multi-functional areas.
Modular homes range from 600 to 2,500 square feet on average. They are designed to fit various lot sizes. They can be expanded with additional modules, allowing buyers to choose from a compact two-bedroom layout to a spacious multi-bedroom home.
Barndominiums vs. Modular Homes: Differences in Cost
Since many new barndominiums are made to order, homebuyers can customize these spaces for their unique needs, but it’ll increase the price. The cost of building a barndominium can range from $112,800 to $504,000, typically less than the cost of constructing a traditional home, which falls between $138,000 and $525,000.
While some may think modular homes lack the charm of a barndominium, they offer beautiful living spaces at competitive prices. The average cost to build a modular home hovers between $180,000 and $360,000. When you crunch the numbers, it can cost significantly less than the cost of building a home yourself, which falls between $122,500 and $411,500.
Barndominium Pros and Cons
Let’s break down the advantages and disadvantages of this rustic option.
Pros
Barndominiums are popular for those seeking an affordable, practical, and stylish abode.
Durable: Built with metal or steel frames, barndominiums are exceptionally sturdy, offering resistance to harsh weather, pests, and fire, contributing to lower long-term maintenance costs.
Customizable: Built-to-order homes offer more creative customization, making it easy to design a space that suits your preferences or needs.
Affordable: These days, every penny counts, so compared to traditional homes, barndominiums often cost less to build, especially when repurposing existing structures.
Energy efficient: With proper insulation and metal construction, barndominiums can be highly energy-efficient, keeping heating and cooling costs lower than traditional homes.
Cons
While these desirable homes offer plenty, they do have potential drawbacks.
Limited suitability: Barn-inspired aesthetics may not blend seamlessly in many suburban or urban neighborhoods. Local zoning laws and HOA restrictions may prevent their construction.
Niche appeal: Barndominiums might also have a lower resale value in some areas.
Financing challenges: As with many unique structures, barndominiums can be difficult to appraise accurately if similar buildings do not exist in the same area.
Modular Home Pros and Cons
Weigh the benefits and drawbacks of modular homes before making a decision.
Pros
Modular homes are a practical and attractive option for many homebuyers.
Faster construction: Since they are prefabricated in factories, modular homes can be completed and ready for assembly in a fraction of the time it takes to build a traditional house.
Cost-effective: Modular homes have a very controlled manufacturing process, reducing material waste and labor costs and making them more affordable than traditional construction.
Eco-friendly: Their manufacturing process also packs an eco-friendly benefit for efficient use of materials, making modular homes a more sustainable housing option.
Energy efficient: Many modular homes incorporate the latest energy-saving technologies, including energy-efficient windows, insulation, and HVAC systems, which leads to lower utility bills.
Cons
While modular homes are an affordable and efficient alternative to traditional houses, they also come with potential challenges that homebuyers should consider.
Perception of value: While these abodes offer long-term durability, many see them as a less permanent form of housing, which can impact resale value.
Cost is not comprehensive: The price of a new modular home does not include the cost of land or its preparation, such as installing a foundation.
Limited design options: While many modular home manufacturers offer some customization, the choices are limited.
Zoning restrictions: Guidelines in some areas restrict modular dwellings, making it difficult to gain approval for construction.
The homeowners guide to home building services
From average costs to expert advice, get all the answers you need to get your job done.

Building a home and looking to go as green as possible? Learn about the cost to build a green home and how energy-efficient features will affect the total.

Having a dedicated space to retire after a day in the pool may seem like a pipe dream. Learn about pool house costs to see if you can make that dream a reality.
 •
•Discover the cost to build a saltbox house. Learn about price factors, regional variations, and ways to save on your saltbox home construction project.

Brick houses were the standard of the 19th and 20th centuries, and they’re looking to make a comeback. Find out if a brick exterior is right for you.

Concrete is a more durable building material than lumber. Learn how much a concrete house costs to build and what factors may affect your pricing.

