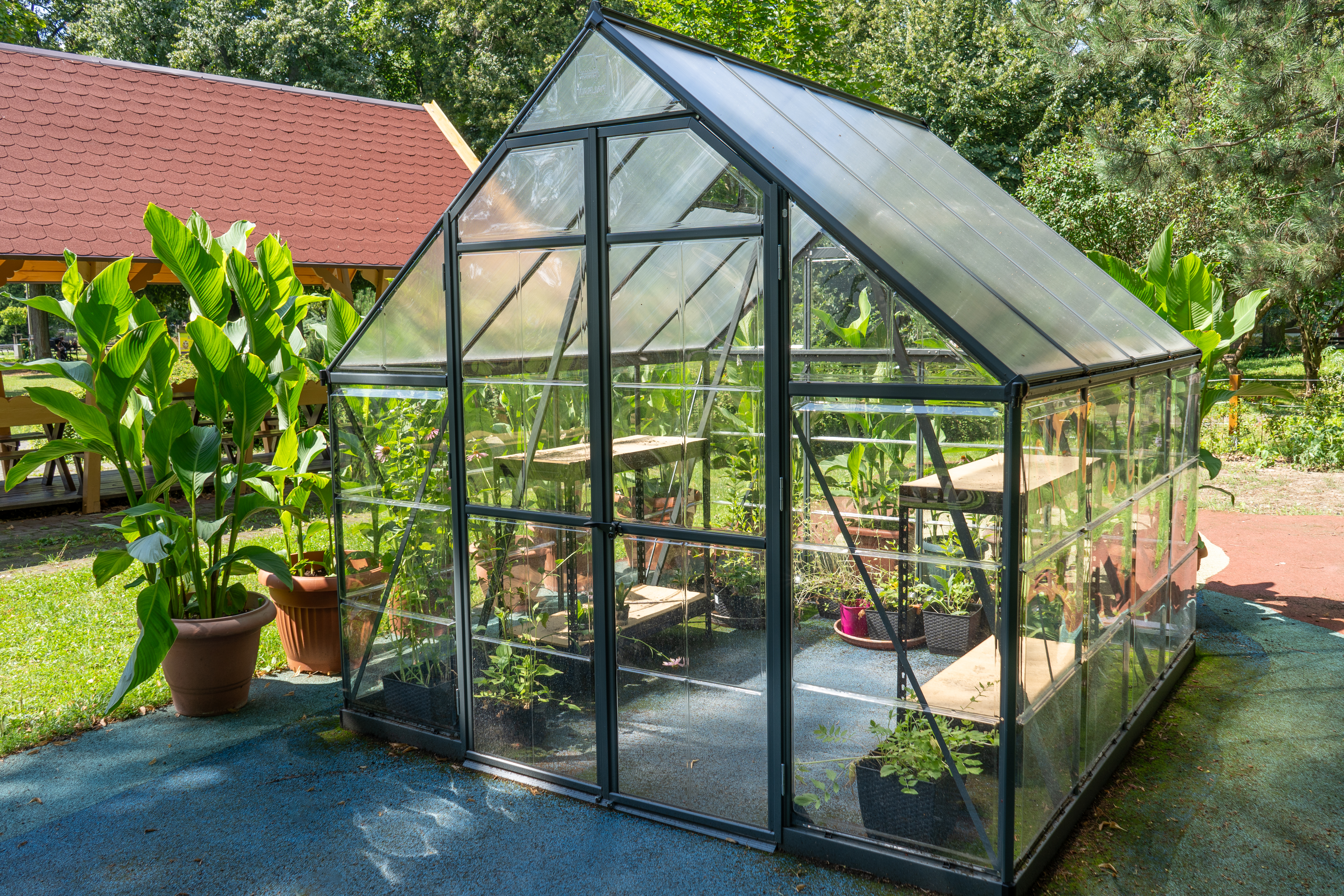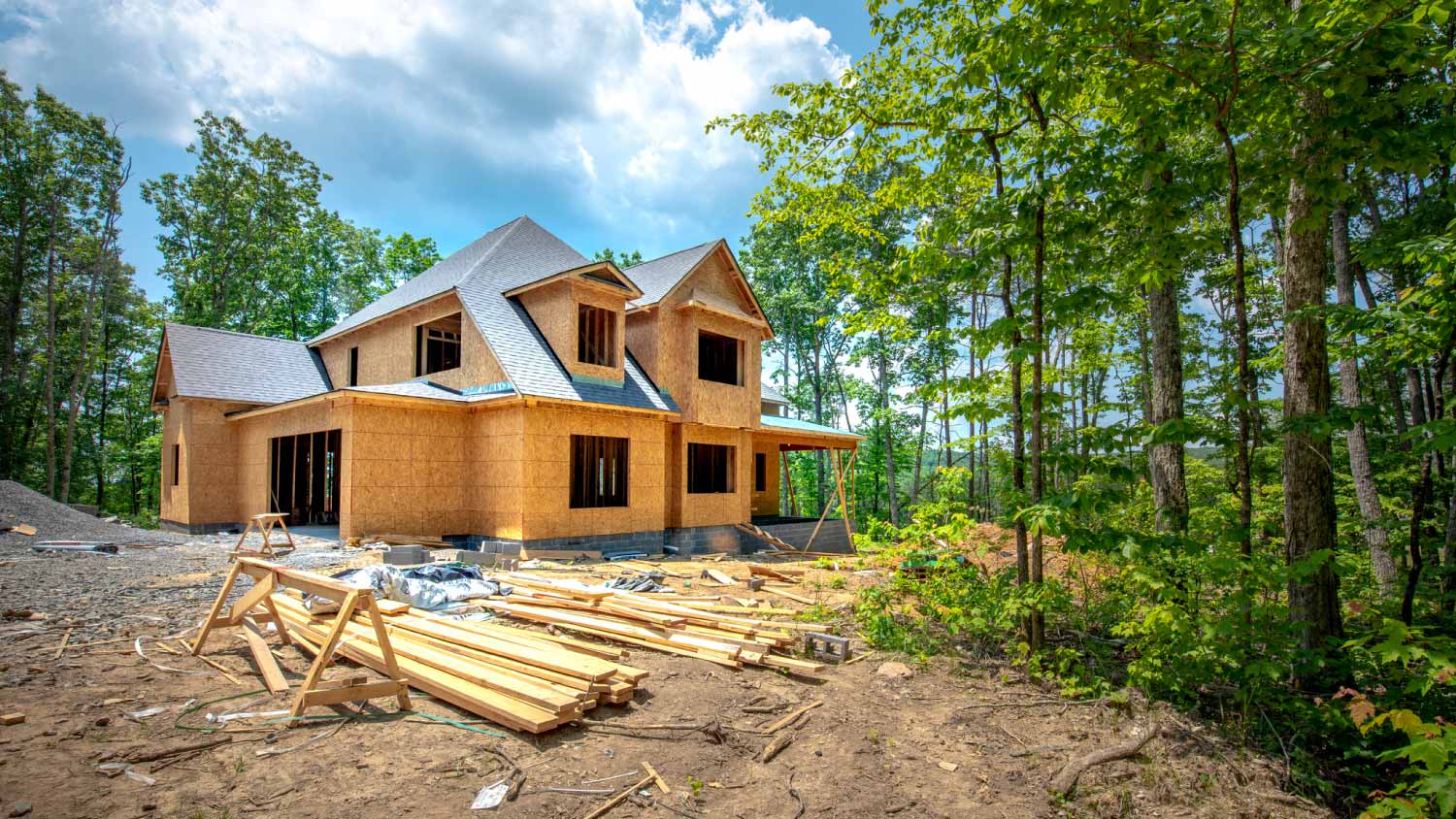
Discover the cost to build a greenhouse. Learn about average prices, key cost factors, and how to save on your greenhouse project.
Home building costs depend on your project and location. Check with a local pro for your specific job.
Barndominium costs are influenced by the build type (prefabricated or custom-built), size, materials, labor rates, land prices, and other factors.
While a 1,200-square-foot barndominium costs $128,400 on average, a 4,200-square-foot barndominium will set you back an average of $449,400.
Expect to pay a general contractor 10% to 20% of the total project cost.
You’ll also spend an average of $75,000 on land.
A barndominium costs $230,000 on average, though your actual cost will depend on size and features. For a small, simple barndominium, costs may be as low as $112,800. But if you want to turn a hayloft into a high-end loft, luxury barndominiums can cost upwards of $540,000.
To help homeowners with their next project, Angi provides readers with the most accurate cost data and upholds strict editorial standards. We’ve surveyed thousands of real Angi customers about their project costs to develop the pricing data you see, so you can make the best decisions for you and your home. We pair this data with research from reputable sources, including the U.S. Bureau of Labor Statistics, academic journals, market studies, and interviews with industry experts—all to ensure our prices reflect real-world projects.
Barndominium costs vary widely based on your build method, averaging between $112,800 and $504,000. DIY kits are the most affordable but require skill and time. Building from scratch offers customization, but it comes at a higher cost. Kits with professional assembly offer a balance between convenience and price.
Here’s how barndominium type influences material and labor costs:
| Barndominium Type | Material Costs | Labor Costs |
|---|---|---|
| Build from scratch | $25,450–$102,700 | $29,000–$58,000 |
| DIY barndominium kit | $20,000–$90,000$20,000–$90,000+ | $85–$95 per square foot for specialized work |
| Barndominium kit with professional assembly | $20,000–$90,000+ | $25,000–$50,000 |
The size of a barndominium also affects your cost, ranging from $112,800 to $144,000 for a 1,200-square-foot barndominium to $394,800 to $504,000 for a 4,200-square-foot barndominium. Here are the average costs for standard kit sizes:
| Dimensions | Square Footage | Average Price Range |
|---|---|---|
| 30 ft. x 40 ft. | 1,200 sq. ft. | $112,800–$144,000 |
| 40 ft. x 60 ft. | 2,400 sq. ft. | $225,600–$288,000 |
| 40 ft. x 75 ft. | 3,000 sq. ft. | $282,000–$360,000 |
| 60 ft. x 60 ft. | 3,600 sq. ft. | $338,400–$432,000 |
| 60 ft. x 70 ft. | 4,200 sq. ft. | $394,800–$504,000 |
Building material costs for barndominiums are lower than those for most new homes, with standard kits costing $5,000 to $350,000. Everything for the exterior is included. Even with a kit, though, you'll need interior materials, which can cost $25,400 to $100,700+. You’ll also pay separately for custom doors and windows.
Expect to pay a general contractor 10% to 20% of the total project cost. You may also need other professionals, such as an architect, interior designer, landscaper, electrician, or plumber. Here’s what you might pay:
General contractor costs: 10%–20% of total project cost
Architect cost: $125–$250 per hour
Interior designer cost: $50–$200 per hour
Landscape designer cost: $50–$150 per hour
Electrician cost: $50–$100 per hour
Plumber cost: $180–$500 per hour
Here’s a breakdown of estimated labor costs for various tasks:
Foundation: $4,000–$12,500
Insulation: $1,100–$2,400
Plumbing: $400–$1,900
Sewer and septic: $2,000–$9,500
Electrical: $600–$2,200
HVAC: $2,600–$13,500
Roofing: $5,400–$10,700
Flooring: $7,000–$28,500
Drywall and interior: $5,000–$30,000
Along with building costs, your budget must reflect where you build. If you already have the land or are renovating an existing structure, this may not apply to you. But if you’re starting from scratch, consider these likely additional costs:
Land: $2,000–$500,000 or more (an average of $75,000)
Land clearing: $1,398–$6,176
Permits: $1,200–$2,000
Accessibility: $70–$170 per foot for building an asphalt road, $14–$25 per foot for gravel roads
When building a barndominium, a skilled local contractor will cost $85 to $95 per square foot. You can save by purchasing a barndominium kit that’s pre-engineered with detailed instructions, allowing you to assemble the shell like a jigsaw puzzle. You can also undertake various interior finishing tasks yourself, including flooring, painting, and cabinet installation.
You should hire a professional for the following tasks:
Concrete foundation work
Structrual framing (if you’re not using a kit)
Electrical wiring
Plumbing work
HVAC installation
Gas line installation
Permit coordination and inspections
If you have the necessary tools and equipment, you might try these DIY tasks:
Interior framing of non-load-bearing walls
Insulation and drywall
Painting
Flooring
Installation of cabinets and fixtures
Barndominiums can hold or increase their resale value, particularly in rural areas where there’s demand for spacious, affordable living. They tend to be more popular in regions that align with their rustic or sustainable style. In markets that favor upscale or traditional homes, demand may be lower, which can negatively affect resale value.
While labor costs $85 to $95 per square foot, building a barndominium requires a significant amount of work and various skill sets, so it’s best to hire a contractor.
You can save money by DIYing tasks like painting, flooring, drywall installation, and more.
Barndominium kits cost about the same as custom ones but offer far less flexibility.
Don’t forget to budget for the land and land preparation, which can add tens of thousands to your total.
From average costs to expert advice, get all the answers you need to get your job done.

Discover the cost to build a greenhouse. Learn about average prices, key cost factors, and how to save on your greenhouse project.

The cost to build a root cellar depends on size, location, materials, and other variables. Our guide will help you decide which option is best for you.

Dreaming of building your own home from the ground up? Learn how much it costs to build a house yourself and if it’s worth it to skip the pro on this project.

Dreaming of a custom home but not sure where to start? Use this guide on building a custom home to stay organized and ensure you have all your bases covered.

It’s exciting to start planning your dream home, but first, you need to find the right professional to manage the work. Discover who to hire to build a house.

Discover how much it costs to build a cob house, including average prices, cost factors, and tips to help you plan your sustainable home project.