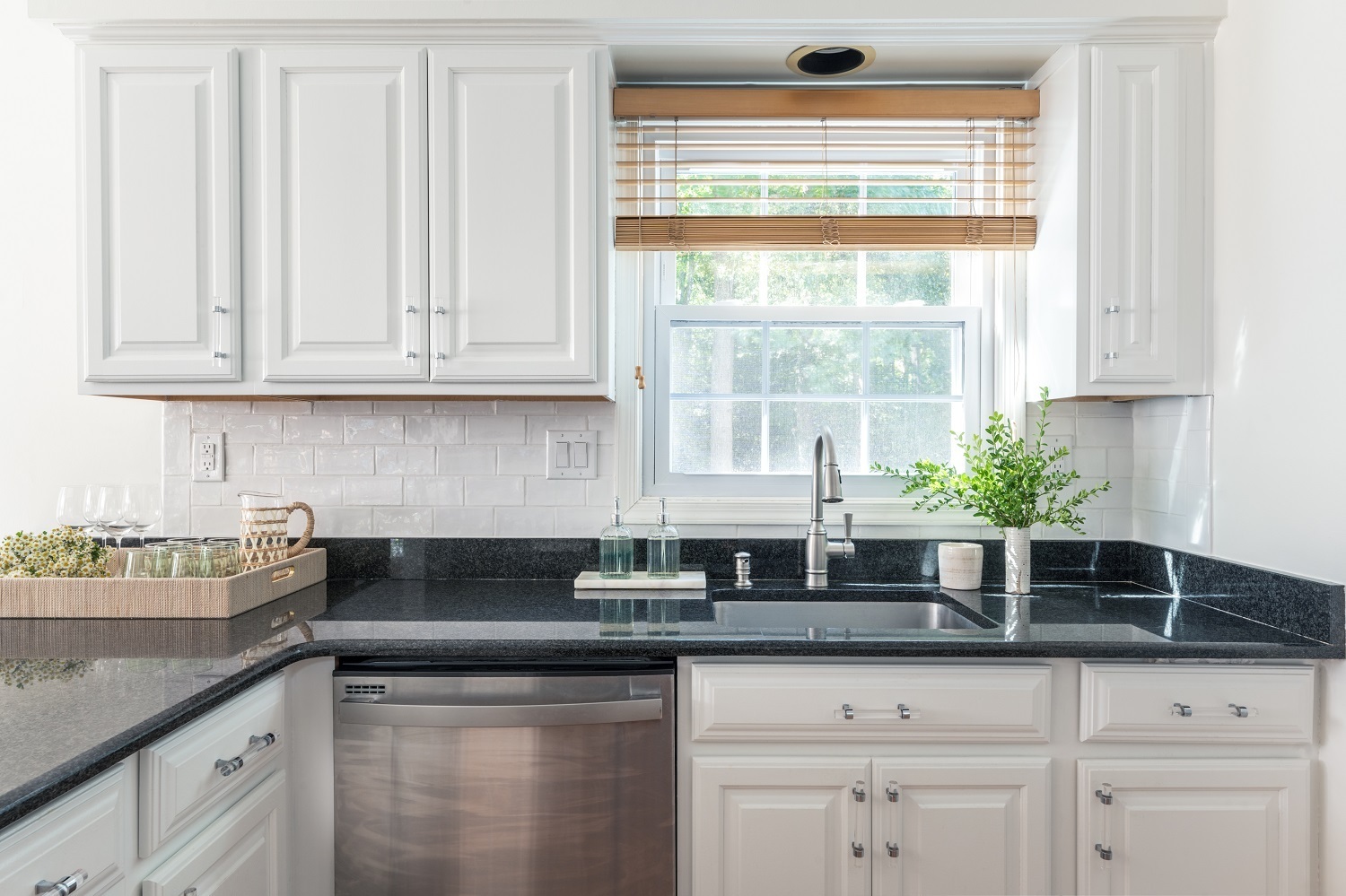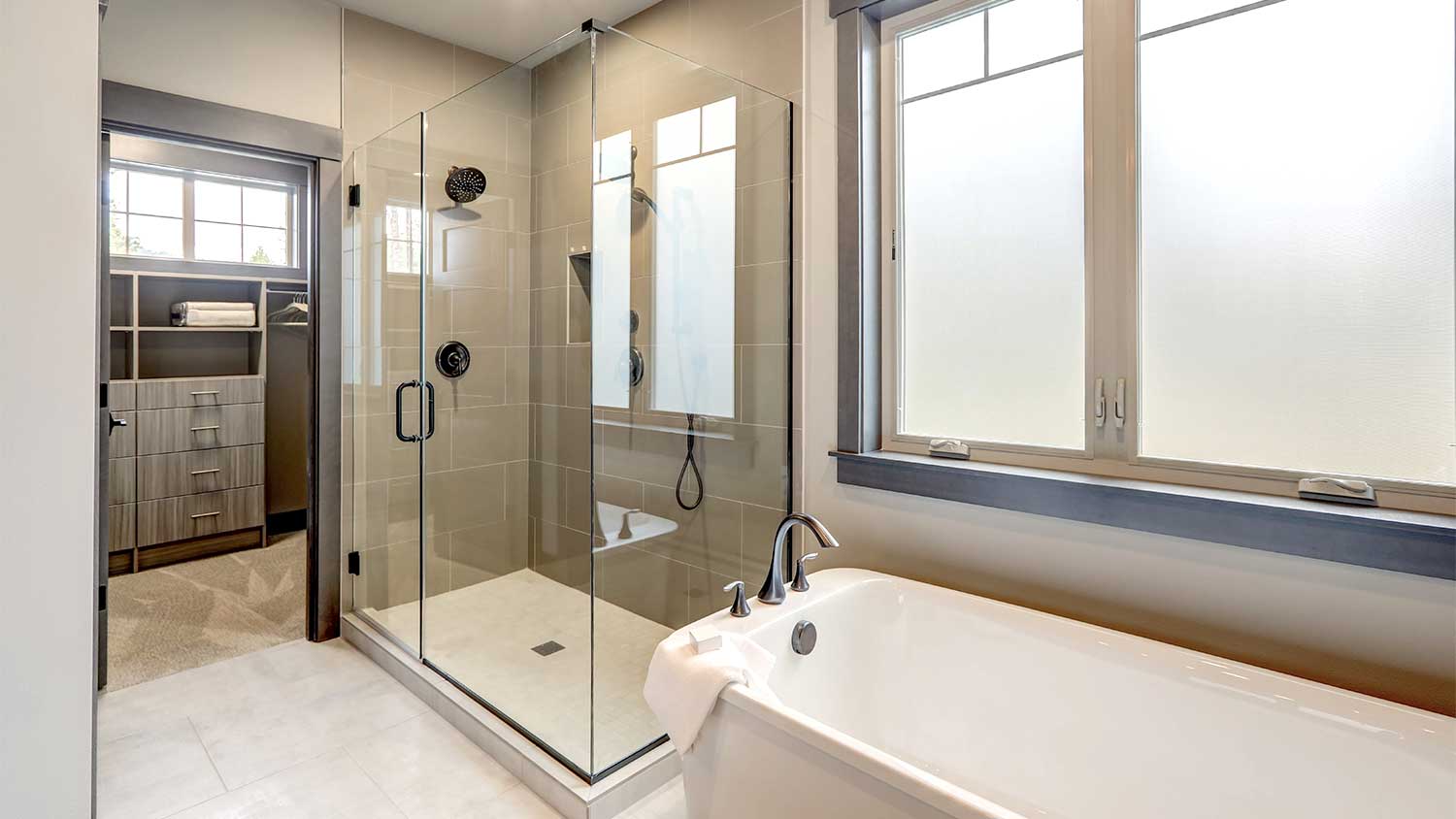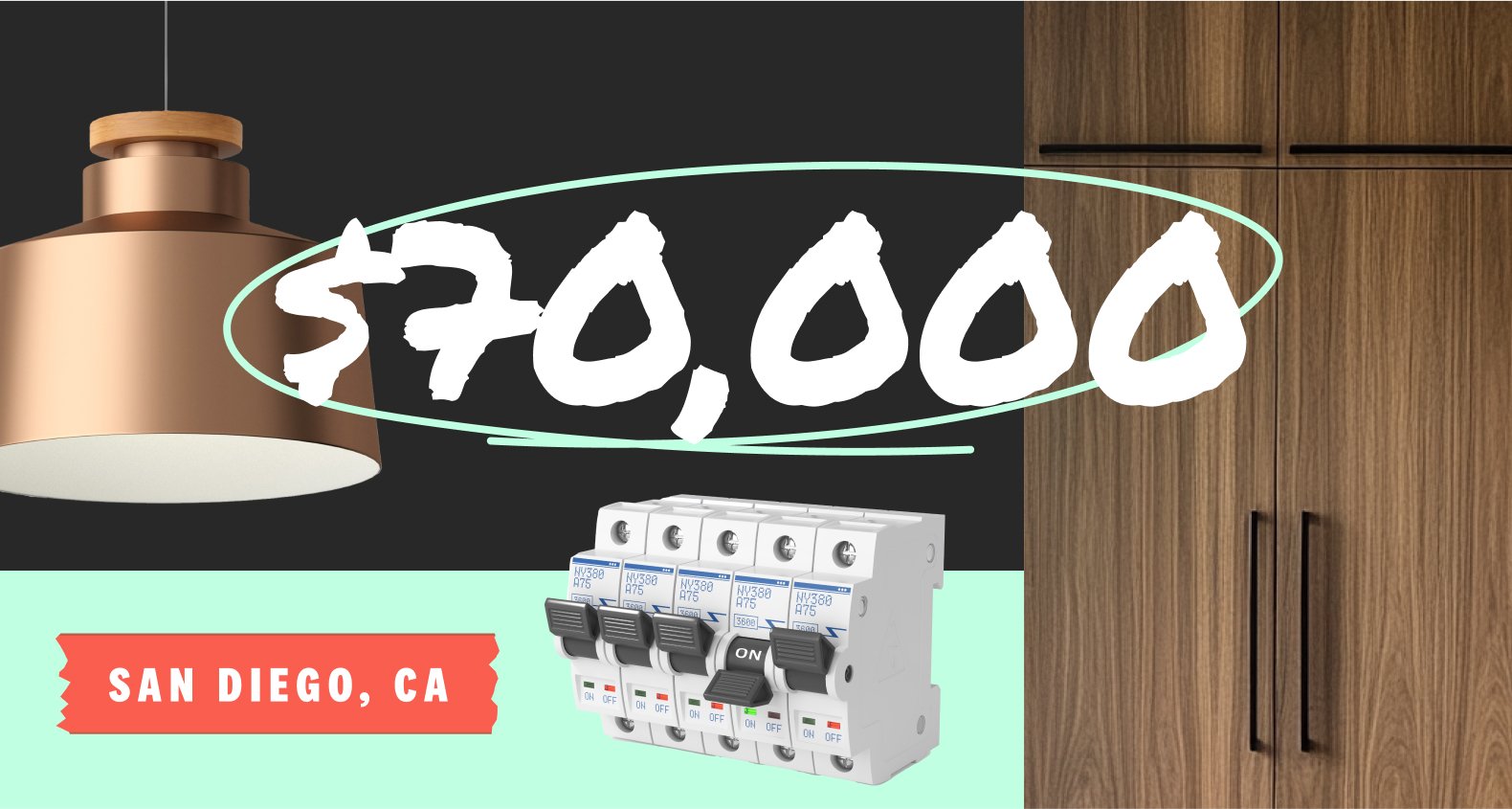How Much Does It Cost to Add a Room Above Your Garage? [2025 Data]
The cost to add a room above a garage ranges from $25,000 to $100,000, with an average of $50,000. Your total cost will depend on the type of room you add and materials.


The average cost to add a room above a garage is $50,000, though it often ranges from $25,000 to $100,000 for most projects. This usually comes out to around $100 to $300 per square foot.
Adding a room above a garage can be a smart move for expanding your abode. It's also a home improvement project that could boost the value of your property. But before you hit the accelerator, carefully evaluate this home improvement project's pros, cons, and costs. Let's explore the possibilities and details of building an addition above your garage.
Type of Room
The type of room above your garage you add will significantly influence your overall price. To determine the best type of room addition for your garage space, speak with a home addition company near you in the early stages of planning your project.
| Type of Room Above Garage | Average Cost | Best Use |
|---|---|---|
| Living space | $60,000–$270,000 | Living room, bedroom, entertainment room |
| Bonus room | $50,000–$100,000 | Home office, living room, workout room, playroom |
| Storage space | $10,000–$50,000 | Additional storage |
Building a Living Space Above Garage
Constructing an above-garage living space ranges between $60,000 and $270,000, starting at $100 per square foot. Insulation, plumbing, windows, HVAC systems, appliances, interior finishes, and quality of materials are big factors that will raise costs.
Depending on what you’ll use the room for, you may end up toward the higher end of that range. For example, if you are turning that space into a primary bedroom, you may need to consider the cost to add a bathroom for this project.
Building a Bonus Room Above a Garage
A bonus room is any multi-use space that is not a kitchen, bathroom, closet, or hallway.
Working with local home addition professionals to add a bonus room above your garage, for instance, a home office, hovers around $50,000 for an insulated unit that does not include brand-new plumbing. Based on what you’ll use your bonus room for, you might opt out of costly additional expenses like plumbing, but you’ll still need electricity installed.
"Post-pandemic, many people do appreciate the idea of having visitors and the flexibility to work from home in a separate area of the house. A private location near your primary residence for quiet time or remote work is ideal for work-life balance."
— Elizabeth Altobelli, Luxury Properties Specialist with William Raveis - Connecticut
Building a Storage Space Above a Garage
If you want to create additional storage space above your garage, you can expect to spend an average of $10,000 to $50,000. Areas like these may have minimal or no insulation and basic or no electrical wiring for overhead lighting. This is the less expensive option for adding a room above a garage since it doesn’t have all the bells and whistles of the other rooms.
Size of Room
| Room Size (Square Feet) | Average Cost Range |
|---|---|
| 250 | $25,000–$75,000 |
| 300 | $30,000–$90,000 |
| 350 | $35,000–$105,000 |
| 400 | $40,000–$120,000 |
| 550 | $55,000–$165,000 |
| 700 | $70,000–$210,000 |
The size of your garage room addition plays another important part in the price tag for this project. The average garage size can range from 240 to 704 square feet, and depending on the project's scope, building an over-the-garage addition can cost from $100 to $300 per square foot.
General Contractor Costs
Adding a room above your garage is no easy project, and depending on the scope, you may need more than one professional for the job. However, a general contractor can oversee the hiring of any additional pros. The average rate for a general contractor is $300 to $500 per day, but it can be 10% to 20% of the overall project cost.
General contractors are in charge of overseeing the day-to-day runnings of your project—from keeping a schedule to making sure the right people are assigned to the job, they are the backbone of a large construction project.
HVAC Costs
If you envision your new room above your garage as a living space (or any space where people will often be), you’ll need a way to heat and cool your addition. Your general contractor will likely coordinate with a local HVAC pro to install a system to keep your space at a comfortable temperature, no matter the season. Depending on what systems you choose, you can expect to pay anywhere from $5,000 to $22,000 for HVAC.
Electrician Costs
If you consider the room above your garage to be nothing more than additional storage space, you most likely will not need more than a few stick-on lights to illuminate it. However, you’ll need electrical outlets and lighting fixtures for more livable spaces.
Hiring an electrician costs an average of $50 to $100 per hour, though many charge per task. Some projects for your above-garage room include:
Installing an outlet: $300
Adding a light fixture: $560
Additional Cost Factors
There are some additional costs you may not expect when adding a room above a garage. The home addition company near you that you hire should arrange these tasks for you and include them in your contract.
Permits
You’ll need a building permit to add a room above your garage. Your local city or municipality requires you to comply with zoning laws and construction ordinances, which is why obtaining the correct permits is so important. Depending on your location and local requirements, you can expect to pay anywhere from $140 to $8,500 for a building permit.
Plumbing
If you’ll be adding a bathroom to your new room above your garage, you’ll likely need a local plumber to take on some of the project tasks. If your plumber charges per hour, you can expect to pay between $50 and $150 per hour. However, most plumbers charge by the task or size of the project. Some expected charges include:
Installing a sink: $430
Installing a toilet: $375
Rough-in plumbing: $6,500
Foundation Strengthening
In some cases, an existing garage foundation may need to be strengthened to support the weight of a new room above it. Pros will often do this by extending your foundation's depth, repairing damaged areas of your foundation, or adding additional support through methods like underpinning, mudjacking, jacketing, and installing screw piles. Foundation strengthening costs $4 to $8 per square foot and can add $2,000 to $10,000 to the overall cost of your project.
Inspection
During and after the construction of your new room above your garage, you’ll need inspections to ensure that all project parts are up to code and safe for what you’ll be using them for. After all, we don’t want an unexpected home emergency to pop up, which is why paying for the cost of an inspection is crucial for this project. Speak with your home addition pro to see exactly when inspections will be taking place during the construction process.
Post-Construction Cleanup
After a large construction project comes the inevitable—clean up. Excess drywall, flooring pieces, dust, and debris all need to go before you can enjoy your new space. Your contractor should include the cost for cleanup within your contract.
DIY Garage Addition vs. Hiring a Pro
Building a room above a garage is not a DIY-worthy project, but one you should leave to a home addition pro near you. Building a garage requires specialized skills and knowledge in architecture, structural engineering, electrical work, and plumbing. It also involves intricate tasks like pouring concrete foundations, framing walls, installing roofing systems, and connecting utilities.
That being said, you can DIY some finishing touches. Consider painting the drywall yourself or installing flooring, which are more DIY-friendly projects associated with building a room above a garage.
How to Save Money on Your Room Above Garage
Making the choice to add a room above your garage is a big home improvement project. While it can seem financially overwhelming at first, there are a few things you can do to help lower the overall bill total.
Compare quotes from at least three different home addition companies to find the right pro for your job.
Consider what you’ll use the space for, and if possible, avoid additional costs like plumbing.
Take on some of the DIY-friendly portions of the overall project, like interior painting.
Does a Room Above a Garage Increase Home Value?
An above-garage addition can boost your property value with an ROI ranging from 60% to 80%, However, most homeowners who add a room above the garage will see a 69% ROI. This is due to the increase in livable square footage and bedroom count, which future home buyers will undoubtedly enjoy.
How Angi Gets Its Cost Data
Home is the most important place on earth, which is why Angi has helped more than 150 million homeowners transform their houses into homes they adore. To help homeowners with their next project, Angi provides readers with the most accurate cost data and upholds strict editorial standards. We extensively research project costs to develop the pricing data you see, so you can make the best decisions for you and your home. We rely on reputable sources, including the U.S. Bureau of Labor Statistics, academic journals, market studies, and interviews with industry experts—all to ensure our prices reflect real-world projects.
Want to help us improve our cost data? Send us a recent project quote to costquotes@angi.com. Quotes and personal information will not be shared publicly.
Frequently Asked Questions
A new space over the garage offers several advantages, though, as with any project, there can be some drawbacks. Benefits include saving yard space, adding privacy, flexible use, and increased property value. Some drawbacks are the high upfront cost, the need to increase structural integrity, and size restrictions since garages are smaller than an entire floor of your home.
Not all garages are structurally designed to support the weight of a room above. A critical first step is consulting with a structural engineer or building professional to assess the project's feasibility. Your home addition pro will assess what kind of foundation will be needed to build the additional space you desire.
As with most large-scale home renovation projects, you’ll need an architect to map out the exact layout and specs of your above-garage room, which is required in many municipalities. Some general contractors will serve as your architect, or they may bring on a residential architect to assist with the plans.





- Bathroom Remodeling
- Kitchen Remodeling
- Shower Installation
- Stair Installers
- Bathtub Installation
- Shower Door Installers
- Kitchen Design
- Bathroom Design Companies
- Storm Shelter Builders
- Pre-Made Cabinets
- Kitchen Refacing
- Bathtub Replacement
- Ceiling Tile Installation
- Suspended Ceiling Companies
- Residential Designers
- Stair Builders
- Remodel Designers
- Shower Enclosures
- Home Renovations
- Kitchen Renovations
- Garage Remodeling
- Grab Bar Installation
- Walk-In Tub Installers
- Tub to Shower Conversion
- Balcony Contractors










